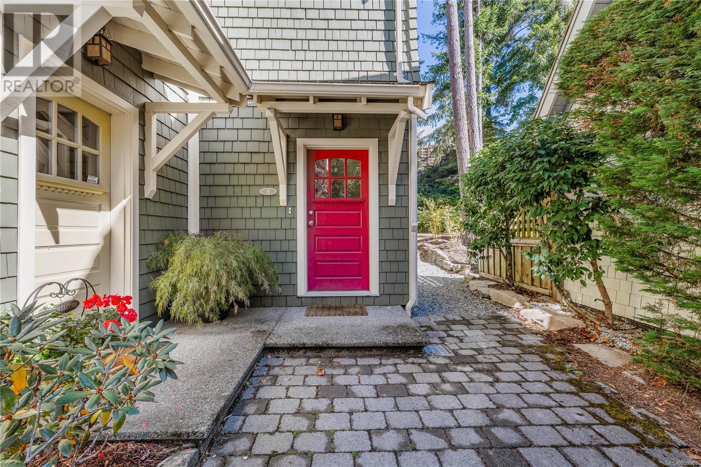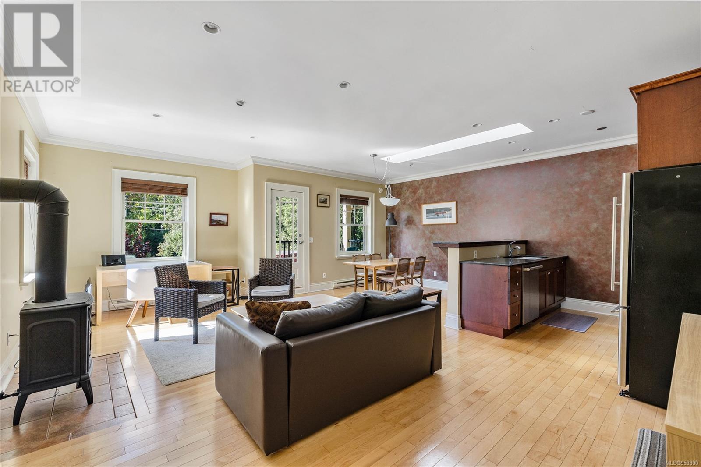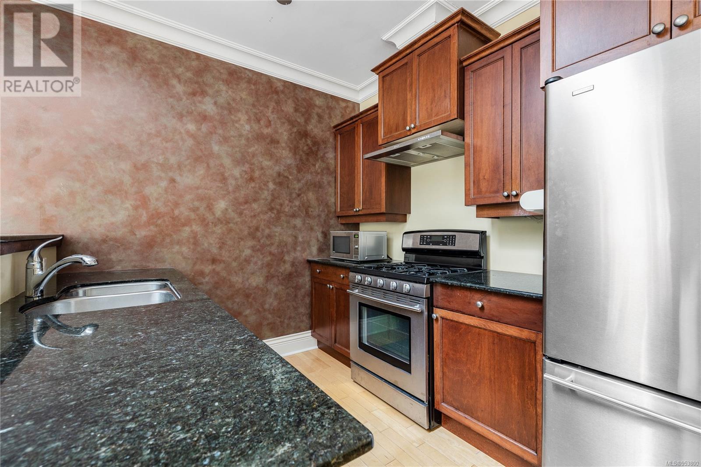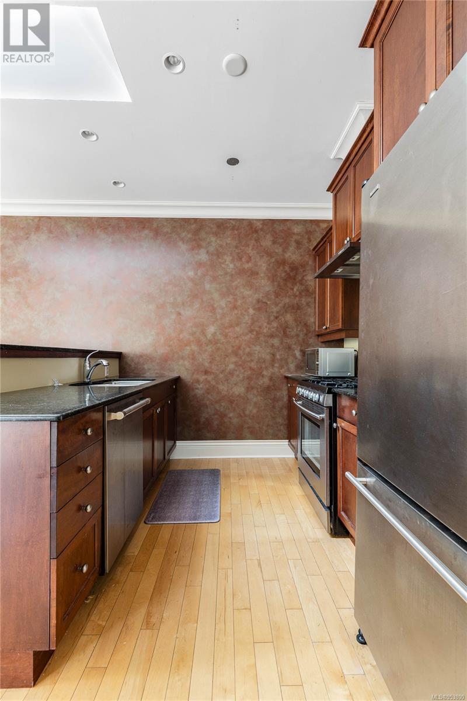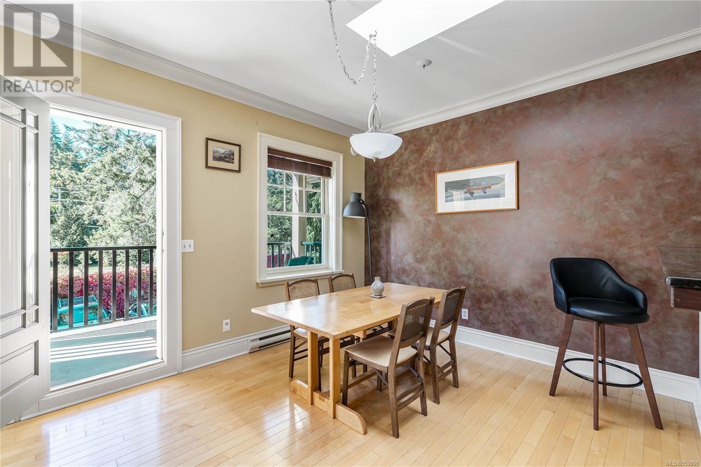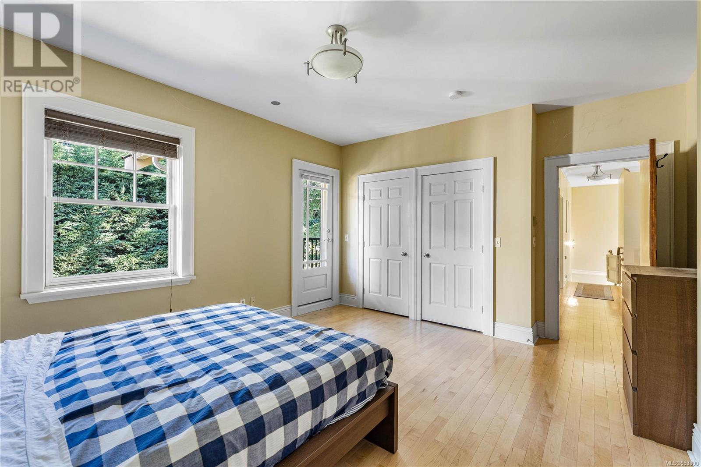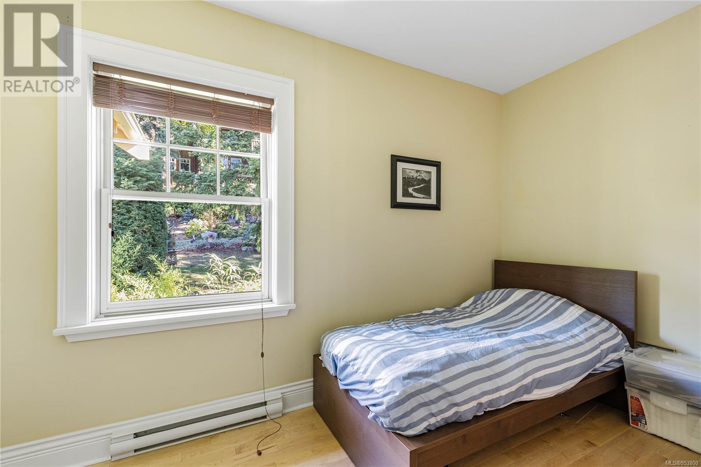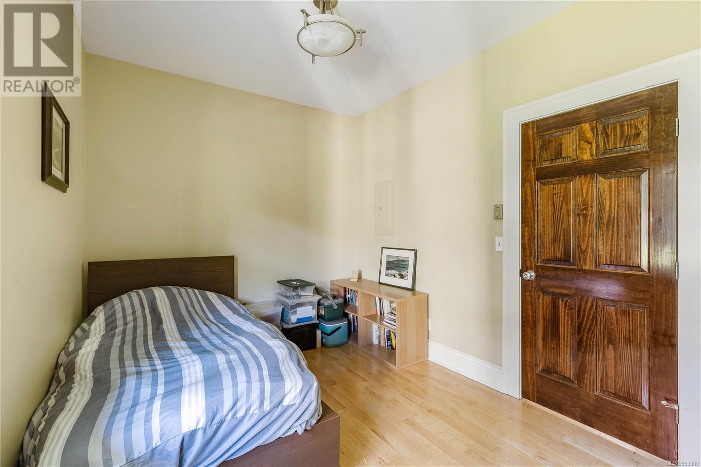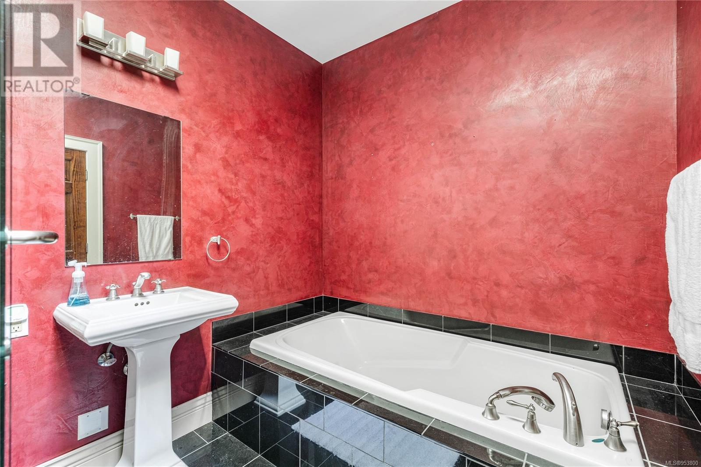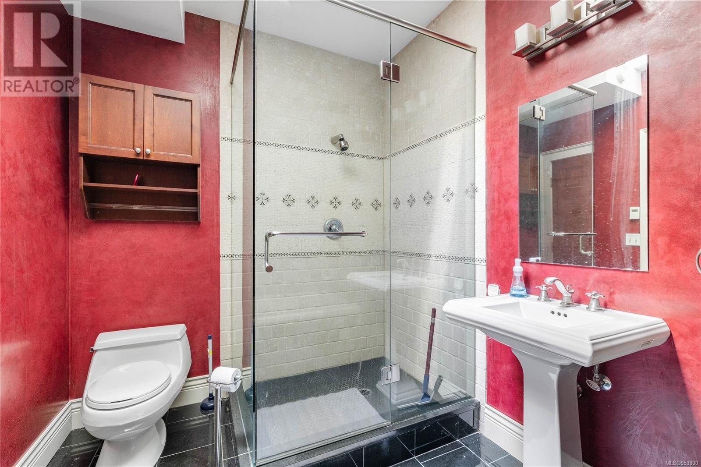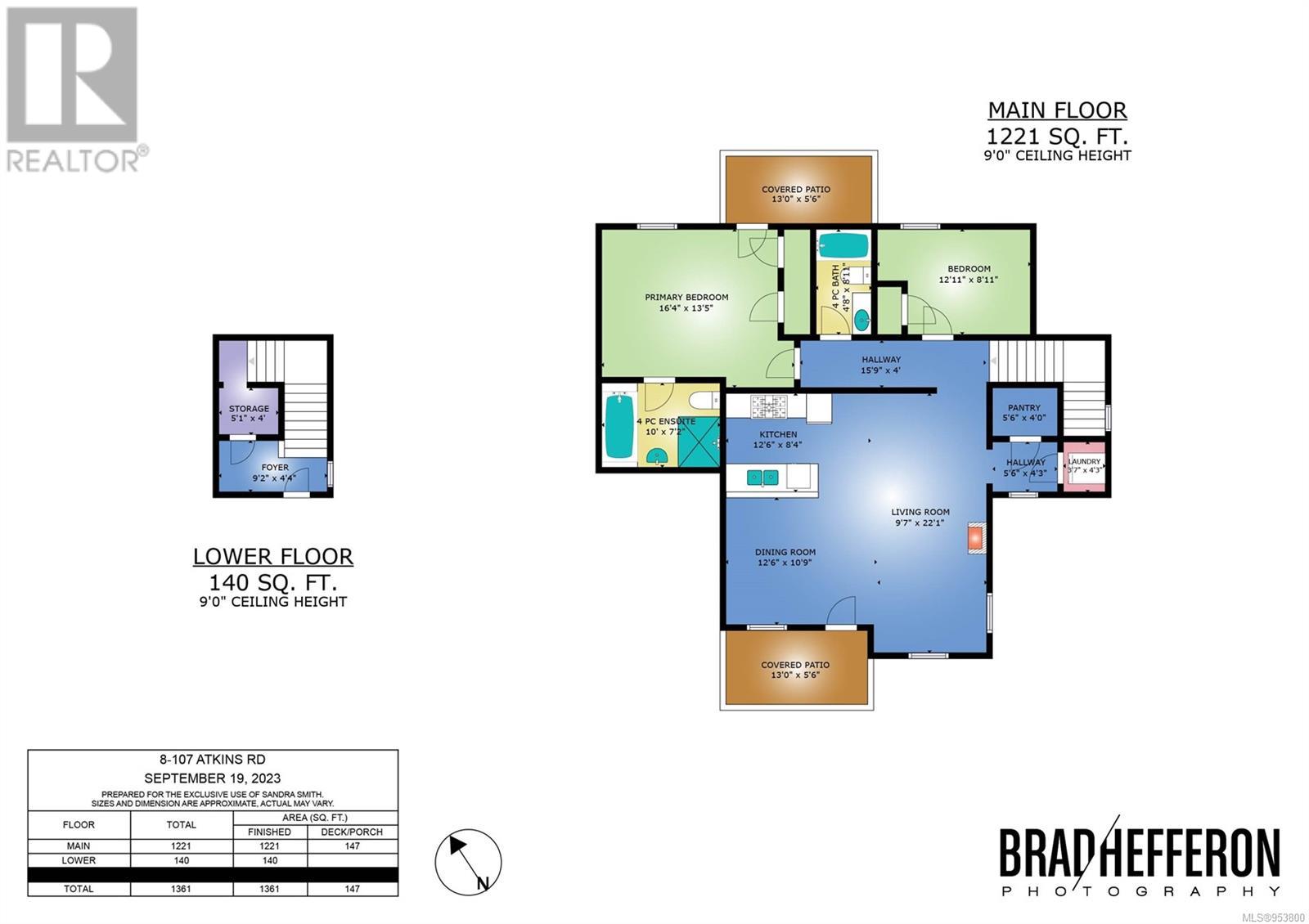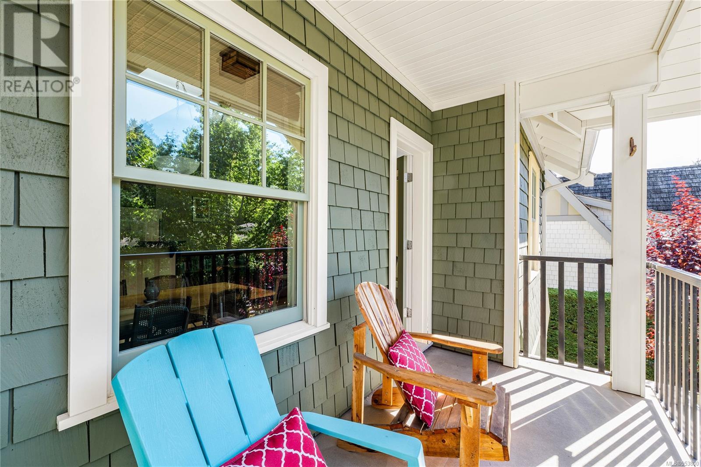8 107 Atkins Rd Salt Spring, British Columbia V8K 2X6
$699,000Maintenance,
$465.24 Monthly
Maintenance,
$465.24 MonthlyDon’t miss this highly sought after end unit townhome in popular and convenient Summerside Village. The main living area is on the upper level of a two storey complex. There are quality finishes throughout with hardwood floors, lofty 9’ ceilings, oversize windows, and a gas fireplace. A large, bright, open kitchen living room area enjoys views to the south and southwest. This area includes a deck that overlooks a pleasant green space. The master bedroom is spacious with a well appointed ensuite and its own deck. Down the hall is a second bedroom and full bathroom. The common property includes a heritage farmhouse clubhouse with guest rooms available at low cost for owners, as well as a kitchen, a meeting room, an artist’s studio, a library, an indoor swimming pool, and a gym. Take advantage of this excellent location, an easy stroll to all the in-town amenities! (id:57458)
Property Details
| MLS® Number | 953800 |
| Property Type | Single Family |
| Neigbourhood | Salt Spring |
| Community Name | Summerside Village |
| Community Features | Pets Allowed With Restrictions, Family Oriented |
| Features | Central Location, Other |
| Parking Space Total | 1 |
| Plan | Vis5366 |
Building
| Bathroom Total | 2 |
| Bedrooms Total | 2 |
| Architectural Style | Other |
| Constructed Date | 2003 |
| Cooling Type | None |
| Fireplace Present | Yes |
| Fireplace Total | 1 |
| Heating Fuel | Electric, Propane |
| Heating Type | Baseboard Heaters |
| Size Interior | 1361 Sqft |
| Total Finished Area | 1361 Sqft |
| Type | Row / Townhouse |
Parking
| Other |
Land
| Access Type | Road Access |
| Acreage | No |
| Size Irregular | 1504 |
| Size Total | 1504 Sqft |
| Size Total Text | 1504 Sqft |
| Zoning Type | Multi-family |
Rooms
| Level | Type | Length | Width | Dimensions |
|---|---|---|---|---|
| Lower Level | Storage | 5 ft | 4 ft | 5 ft x 4 ft |
| Lower Level | Entrance | 9 ft | 4 ft | 9 ft x 4 ft |
| Main Level | Pantry | 5 ft | 4 ft | 5 ft x 4 ft |
| Main Level | Ensuite | 4-Piece | ||
| Main Level | Bedroom | 13 ft | 9 ft | 13 ft x 9 ft |
| Main Level | Laundry Room | 4 ft | 4 ft | 4 ft x 4 ft |
| Main Level | Bathroom | 4-Piece | ||
| Main Level | Primary Bedroom | 16 ft | 13 ft | 16 ft x 13 ft |
| Main Level | Kitchen | 12 ft | 8 ft | 12 ft x 8 ft |
| Main Level | Dining Room | 12 ft | 11 ft | 12 ft x 11 ft |
| Main Level | Living Room | 9 ft | 22 ft | 9 ft x 22 ft |
https://www.realtor.ca/real-estate/26531116/8-107-atkins-rd-salt-spring-salt-spring
Interested?
Contact us for more information


