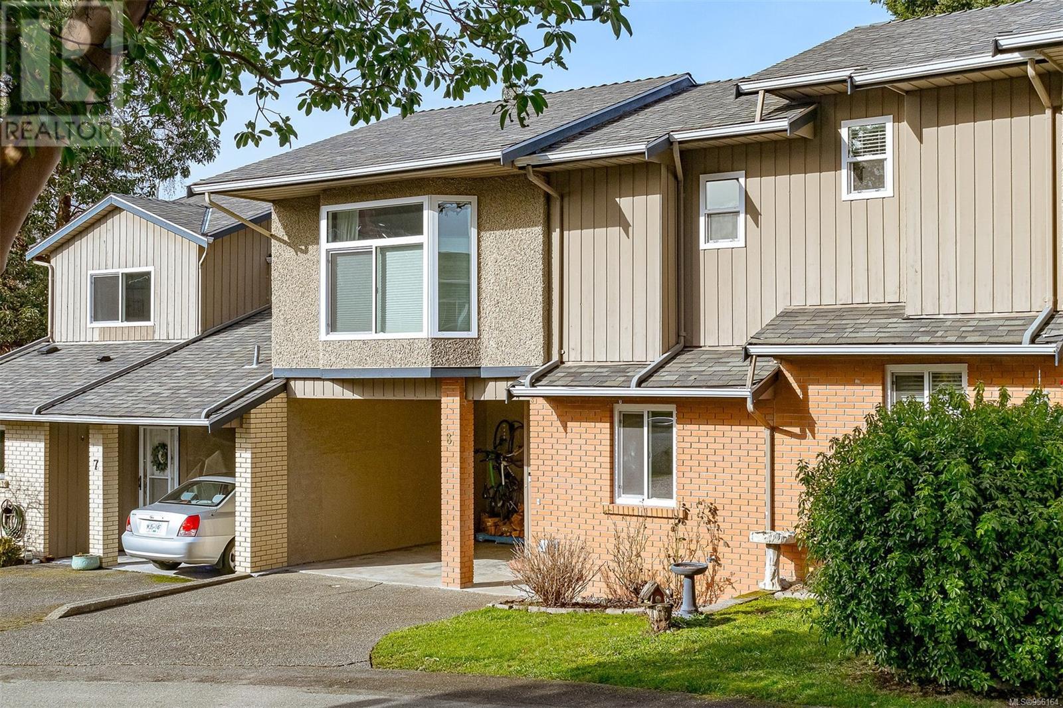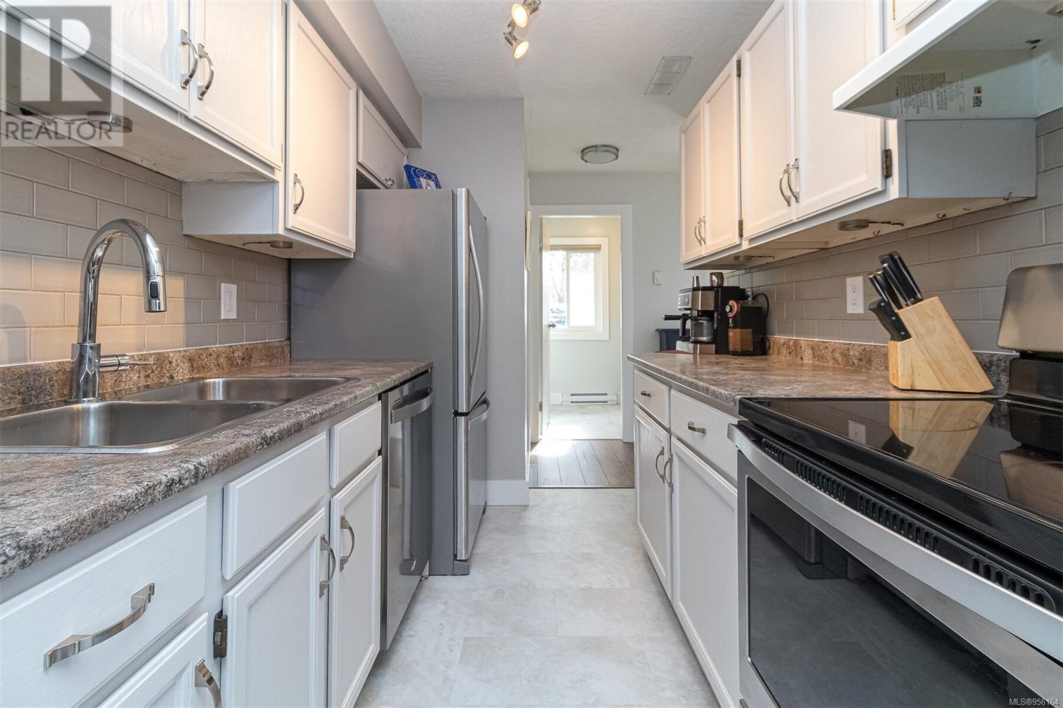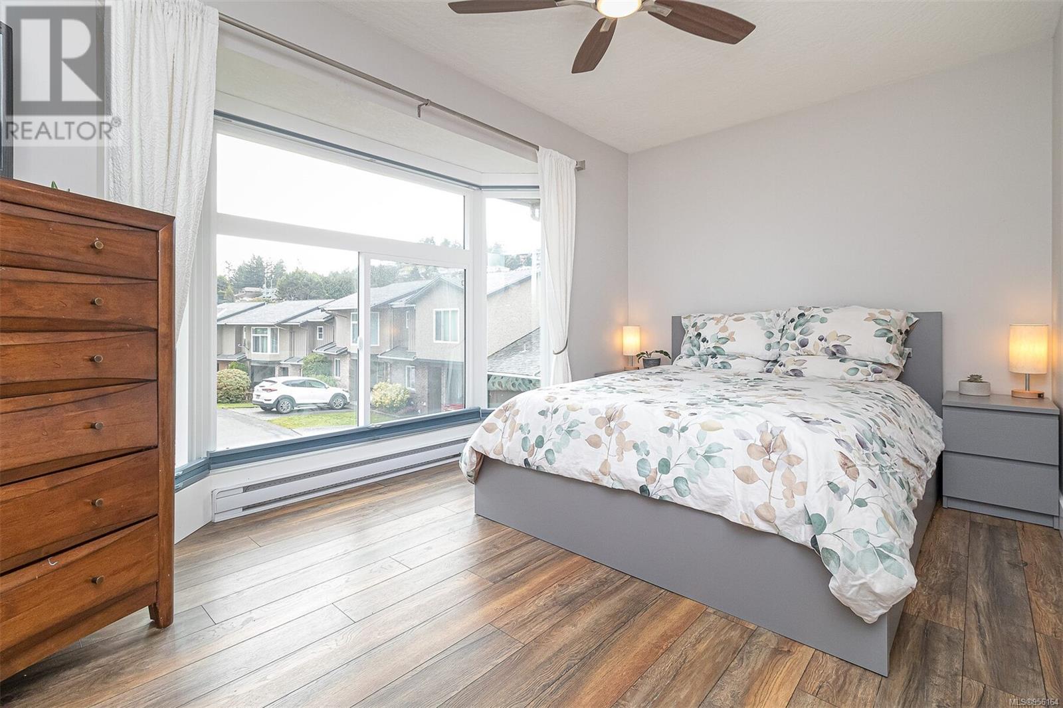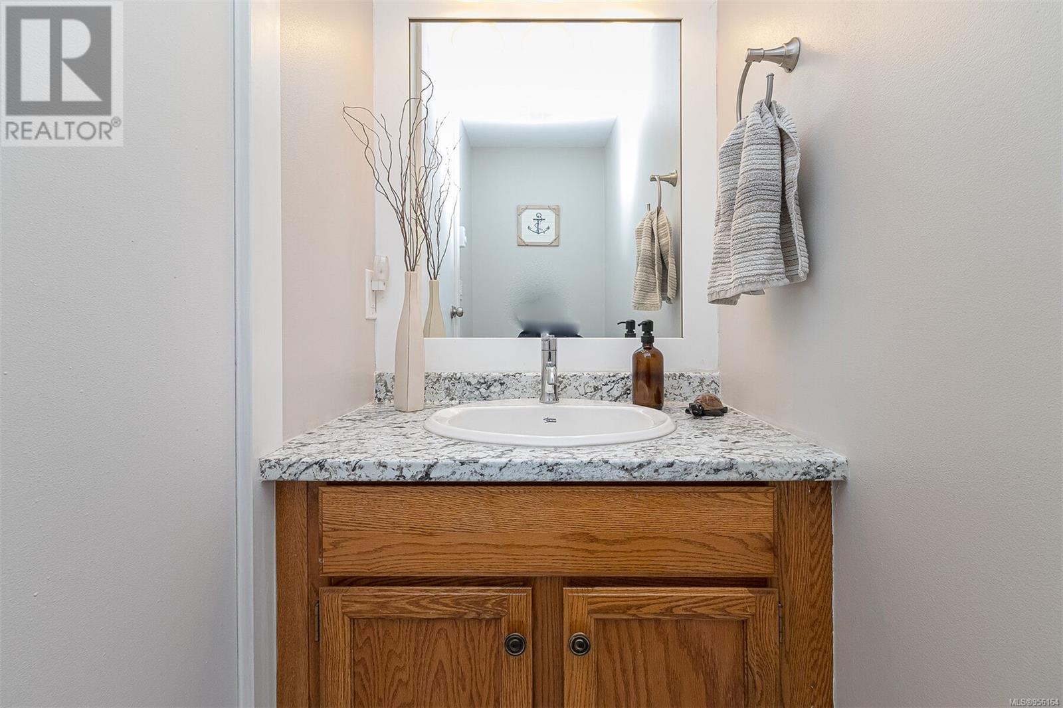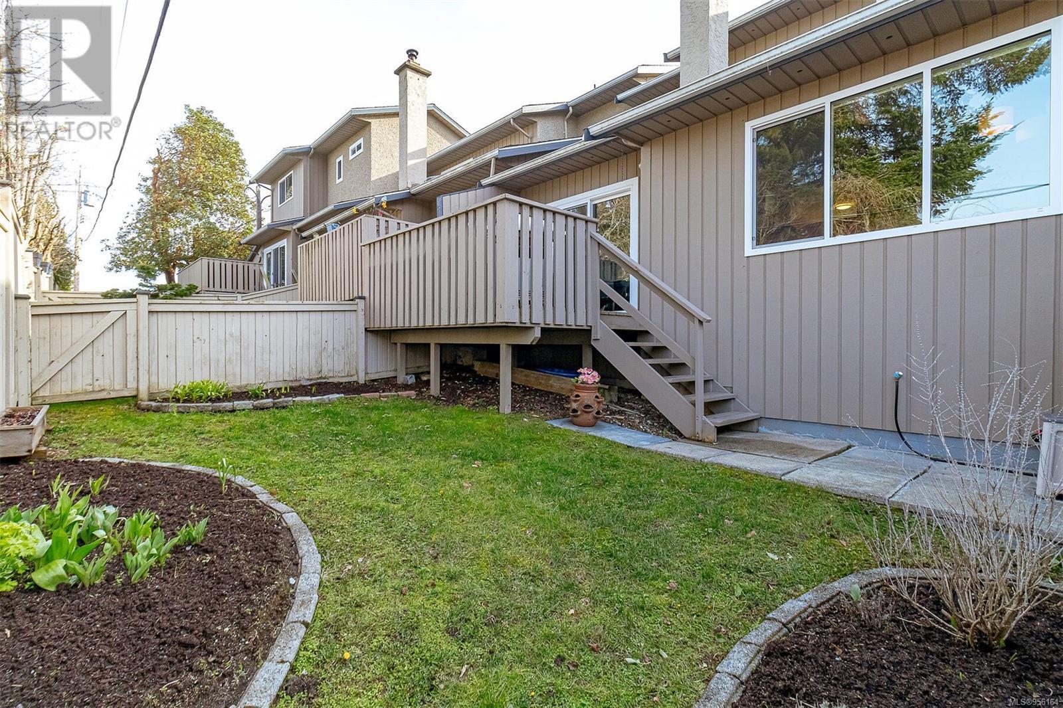8 3341 Mary Anne Cres Colwood, British Columbia V9C 2S7
$599,900Maintenance,
$387 Monthly
Maintenance,
$387 MonthlyDiscover this this meticulously updated 2-bed, 3-bath townhome nestled in the heart of Colwood, BC. The residence offers a perfect blend of style, comfort, and convenience. The main floor offers a spacious living room -dining area overlooking the deck and your own fenced yard with some mountain views. Modernized galley style kitchen with SS appliances and tiled backsplash. Enjoy family time cozying up to the crackling wood burning fireplace which does heat the entire home! WETT certified for your peace of mind. Large laundry room, crawl space access and 2 piece bath complete the main floor. Laminate flooring throughout home gives a warm added touch. On the upper level you’ll find a spacious primary room with newer large bay window overlooking beautiful mountains and trees, a full walk-in closet & ensuite attached to main bath, second bedroom and large storage room. Nothing to do here but move in! There's a single carport with parking for 2 vehicles. Pets and kids welcome in this well run, proactive strata. (id:57458)
Property Details
| MLS® Number | 956164 |
| Property Type | Single Family |
| Neigbourhood | Triangle |
| Community Name | Ocean Pacifica |
| Community Features | Pets Allowed With Restrictions, Family Oriented |
| Features | Curb & Gutter, Private Setting, Other |
| Parking Space Total | 2 |
| Plan | Vis1548 |
| View Type | City View, Mountain View |
Building
| Bathroom Total | 3 |
| Bedrooms Total | 2 |
| Architectural Style | Westcoast |
| Constructed Date | 1987 |
| Cooling Type | None |
| Fireplace Present | Yes |
| Fireplace Total | 1 |
| Heating Fuel | Electric, Wood |
| Heating Type | Baseboard Heaters |
| Size Interior | 1132 Sqft |
| Total Finished Area | 1132 Sqft |
| Type | Row / Townhouse |
Parking
| Carport |
Land
| Acreage | No |
| Size Irregular | 1383 |
| Size Total | 1383 Sqft |
| Size Total Text | 1383 Sqft |
| Zoning Type | Multi-family |
Rooms
| Level | Type | Length | Width | Dimensions |
|---|---|---|---|---|
| Second Level | Storage | 6' x 3' | ||
| Second Level | Bedroom | 11' x 10' | ||
| Second Level | Bathroom | 4-Piece | ||
| Second Level | Bathroom | 2-Piece | ||
| Second Level | Primary Bedroom | 14' x 10' | ||
| Main Level | Laundry Room | 7' x 6' | ||
| Main Level | Bathroom | 2-Piece | ||
| Main Level | Kitchen | 10' x 7' | ||
| Main Level | Dining Room | 11' x 8' | ||
| Main Level | Living Room | 17' x 13' | ||
| Main Level | Entrance | 11' x 4' |
https://www.realtor.ca/real-estate/26627847/8-3341-mary-anne-cres-colwood-triangle
Interested?
Contact us for more information

