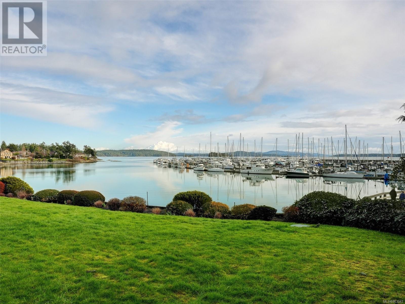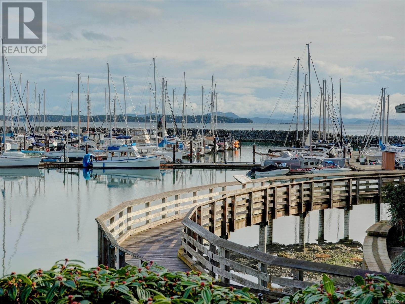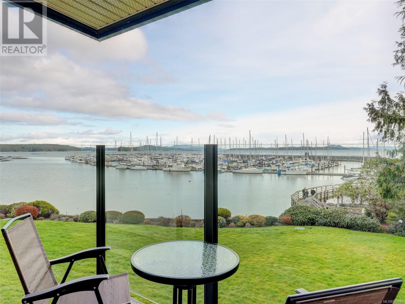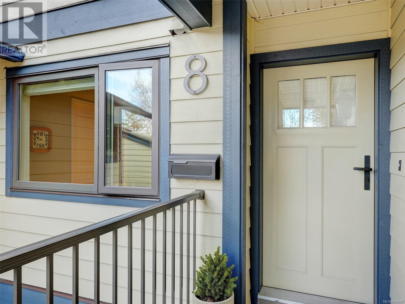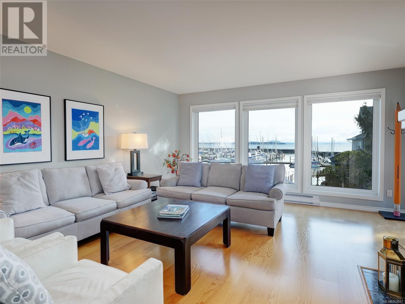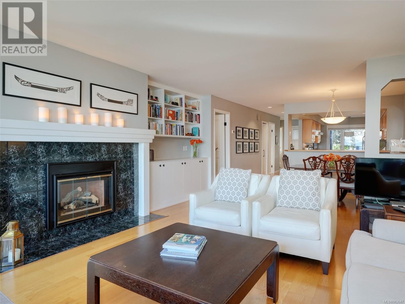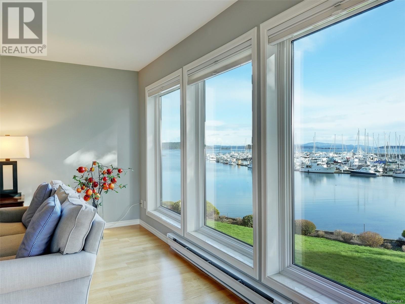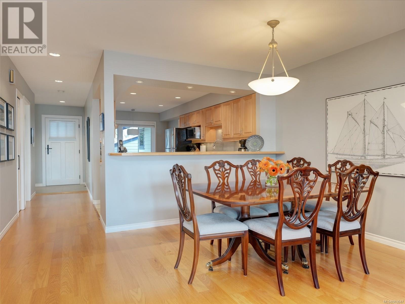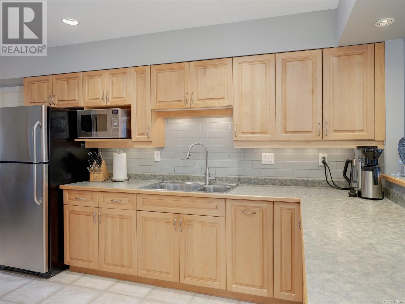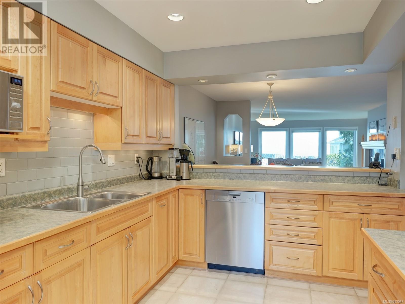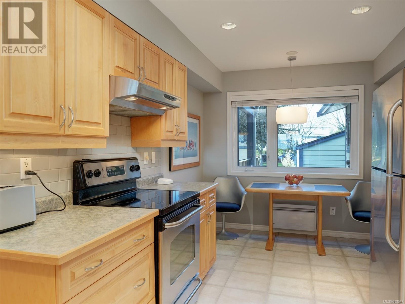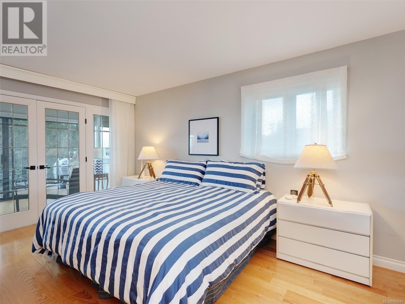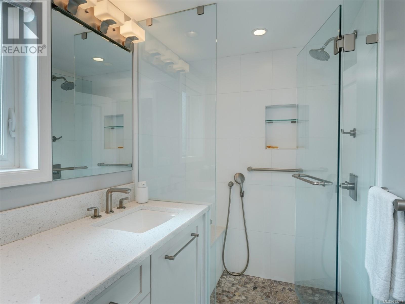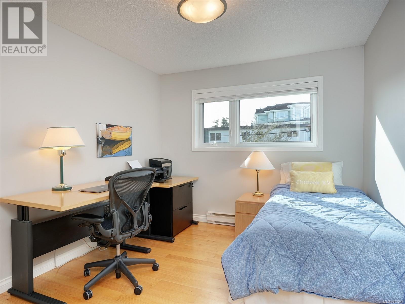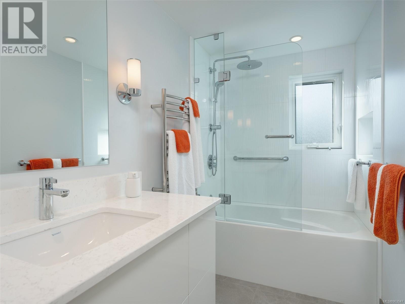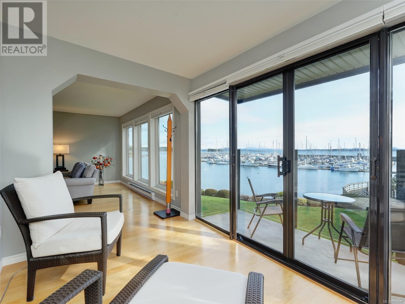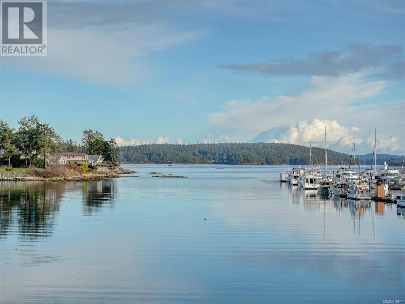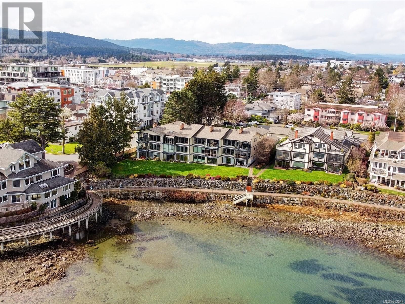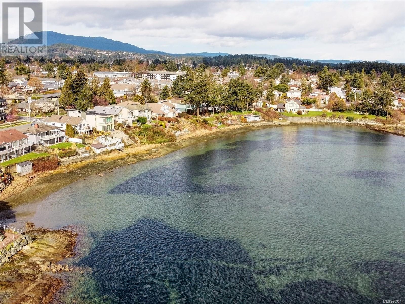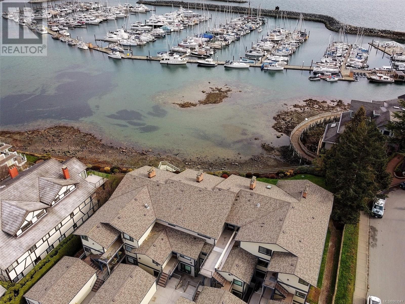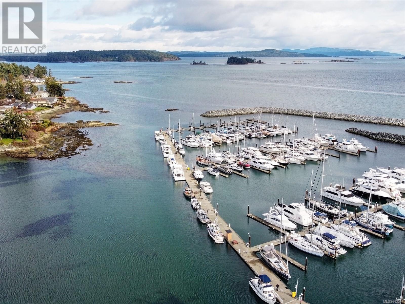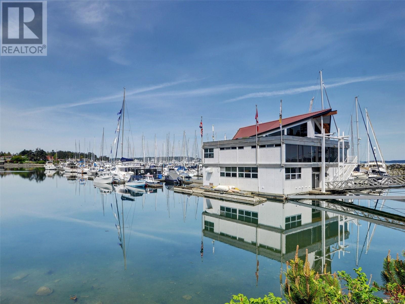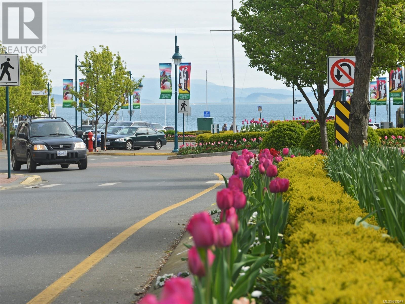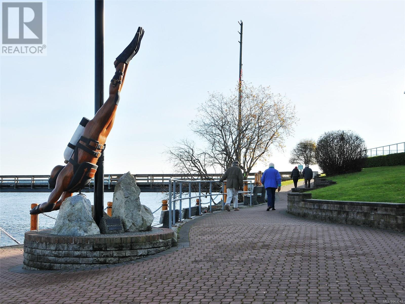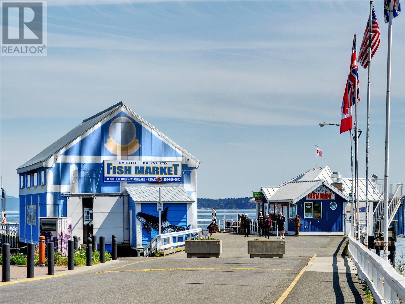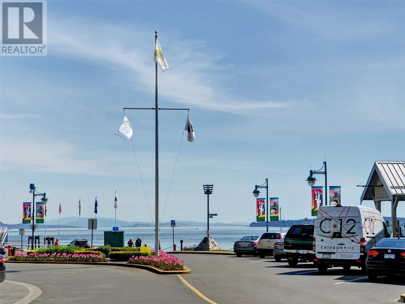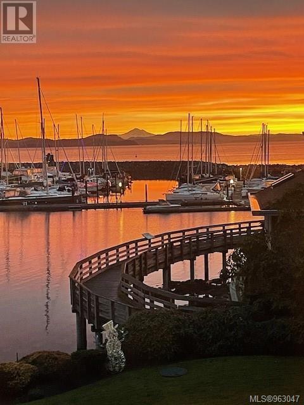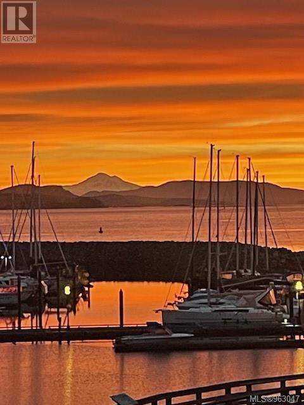8 9901 Third St Sidney, British Columbia V8L 3B1
$1,399,999Maintenance,
$467 Monthly
Maintenance,
$467 MonthlyThis 3 bedroom, 2 bathroom townhome has it all, an amazing waterfront location just steps to all that Sidney by the Sea has to offer and stunning, ever changing ocean views. The spacious living room features floor to ceiling windows, showcasing the Sidney Marina and Mt. Baker and the San Juan Islands in the distance, the dining area can easily host 10+ guests and includes a custom built cabinet/buffet. This one level townhome feels more like a house than a condo with functional, spacious rooms and many upgrades such as hardwood throughout the main living areas, extra large kitchen, full size laundry/utility room, custom built closet organizers, heated tile floors. Both bathrooms have been beautifully updated including structurally reinforced support for grab bars and well thought out details. Added bonus, your own garage with Level 2 Charger! This 55+, extremely well maintained strata complex is the dream home you’ve been waiting for, book your private showing today. (id:57458)
Property Details
| MLS® Number | 963047 |
| Property Type | Single Family |
| Neigbourhood | Sidney North-East |
| Community Name | Ocean Villa |
| Community Features | Pets Allowed With Restrictions, Age Restrictions |
| Features | Other, Marine Oriented |
| Parking Space Total | 2 |
| Plan | Vis837 |
| View Type | Mountain View, Ocean View |
| Water Front Type | Waterfront On Ocean |
Building
| Bathroom Total | 2 |
| Bedrooms Total | 3 |
| Architectural Style | Westcoast |
| Constructed Date | 1980 |
| Cooling Type | None |
| Fireplace Present | Yes |
| Fireplace Total | 1 |
| Heating Fuel | Electric |
| Heating Type | Baseboard Heaters |
| Size Interior | 2034 Sqft |
| Total Finished Area | 1715 Sqft |
| Type | Row / Townhouse |
Land
| Acreage | No |
| Size Irregular | 2034 |
| Size Total | 2034 Sqft |
| Size Total Text | 2034 Sqft |
| Zoning Type | Multi-family |
Rooms
| Level | Type | Length | Width | Dimensions |
|---|---|---|---|---|
| Main Level | Balcony | 12'10 x 4'3 | ||
| Main Level | Ensuite | 3-Piece | ||
| Main Level | Primary Bedroom | 15'8 x 11'5 | ||
| Main Level | Sunroom | 11'7 x 7'6 | ||
| Main Level | Living Room | 19'4 x 13'4 | ||
| Main Level | Dining Room | 13'4 x 12'0 | ||
| Main Level | Laundry Room | 9'1 x 7'4 | ||
| Main Level | Dining Nook | 9'0 x 5'2 | ||
| Main Level | Kitchen | 14'3 x 9'0 | ||
| Main Level | Bedroom | 13'5 x 9'8 | ||
| Main Level | Bathroom | 4-Piece | ||
| Main Level | Bedroom | 13'0 x 11'0 | ||
| Main Level | Entrance | 7'11 x 5'3 | ||
| Other | Storage | 9'10 x 4'9 |
https://www.realtor.ca/real-estate/26857291/8-9901-third-st-sidney-sidney-north-east
Interested?
Contact us for more information

