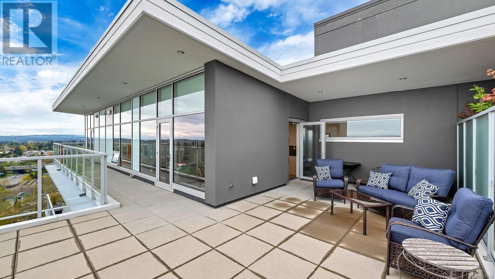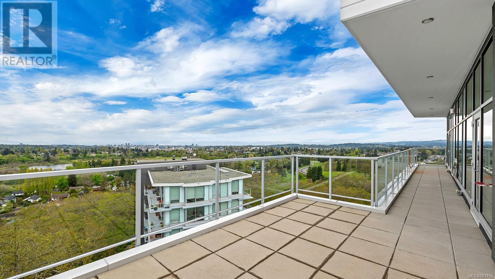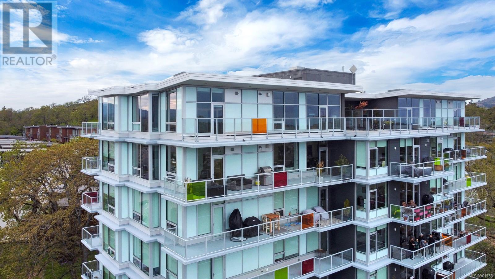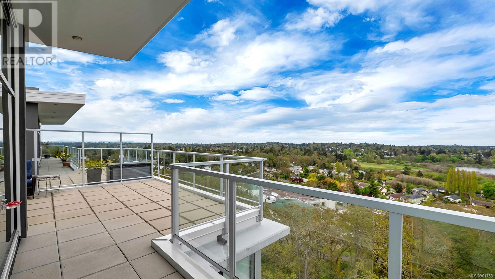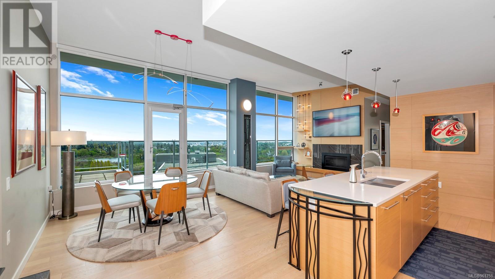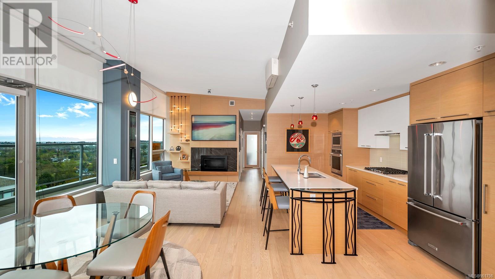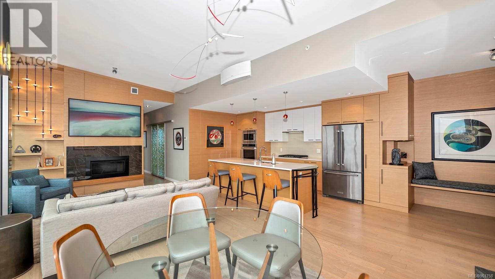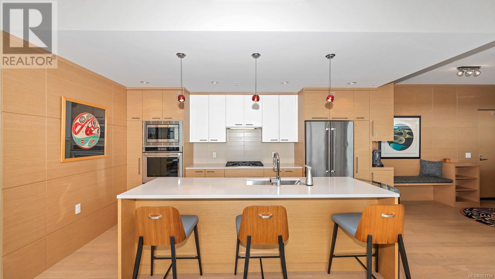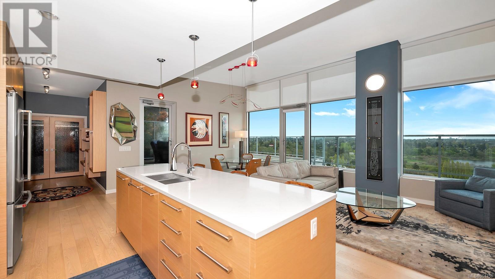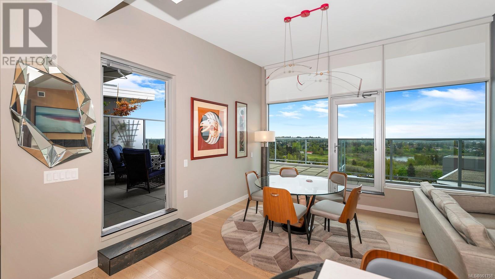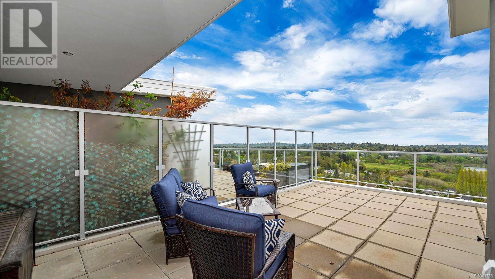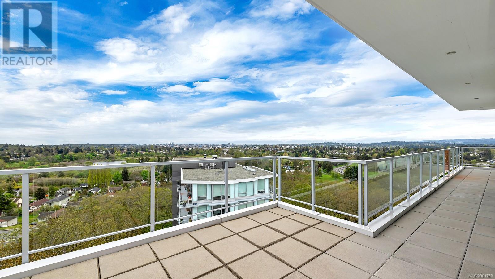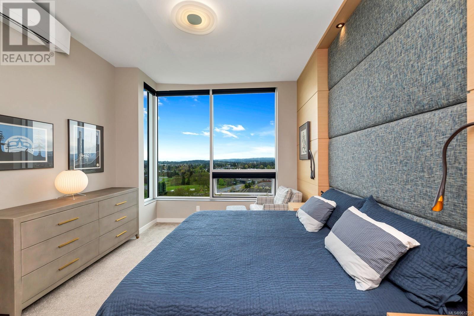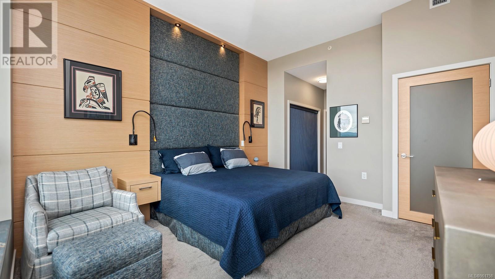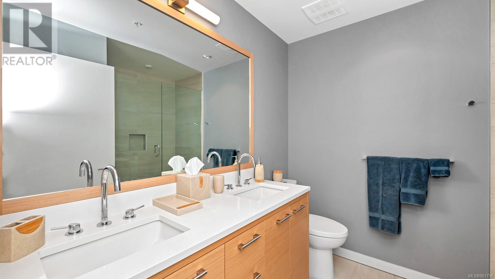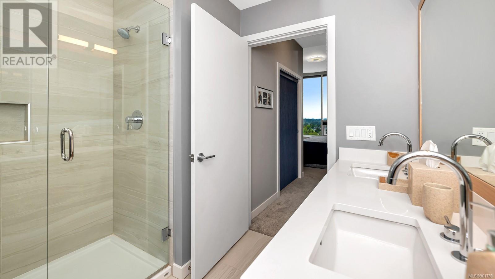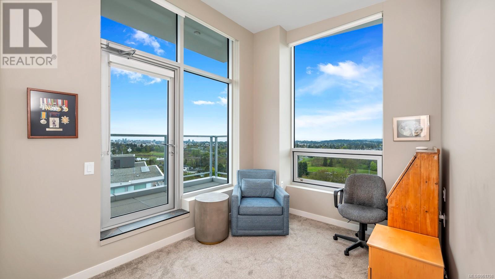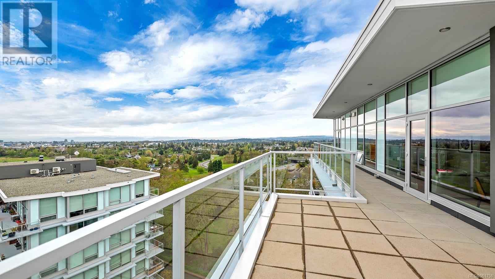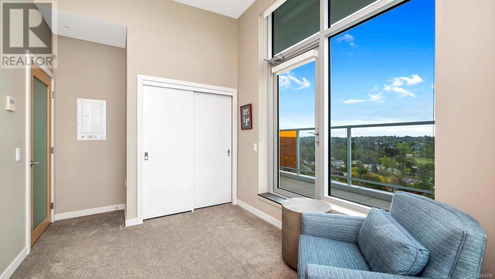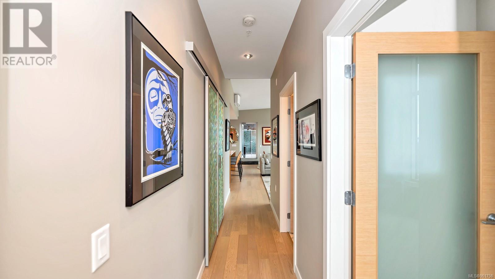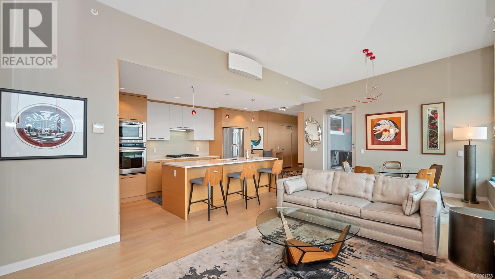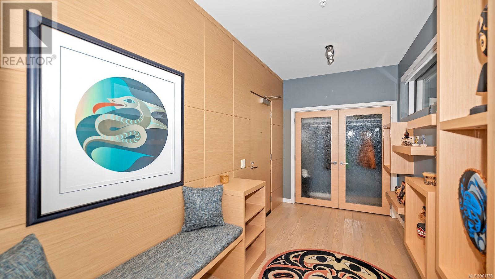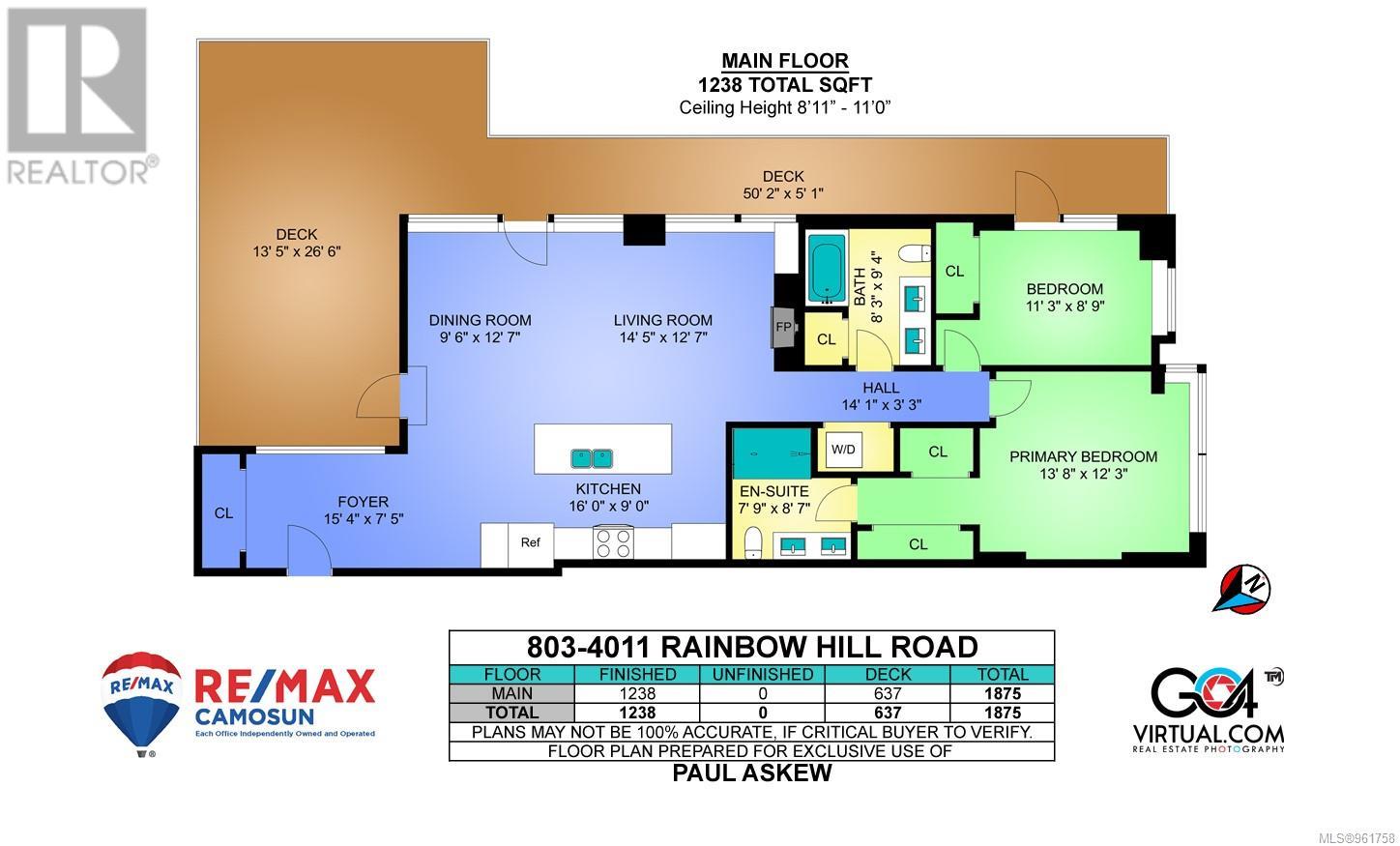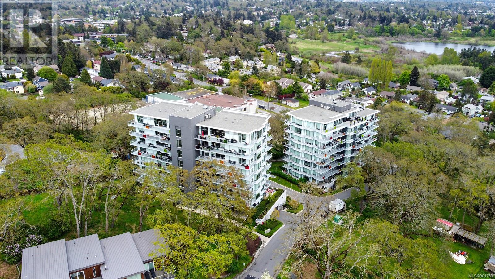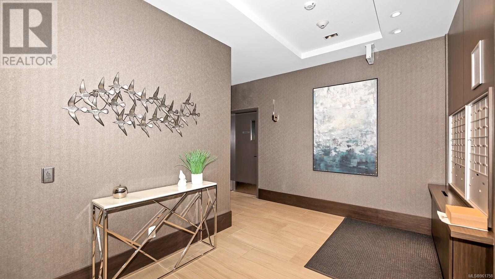803 4011 Rainbow Hill Lane Saanich, British Columbia V8X 0B6
$1,325,000Maintenance,
$678.56 Monthly
Maintenance,
$678.56 MonthlyLyra Residences PREMIER PENTHOUSE SUITE boasts panoramic 180 degree views east to Mt Baker, directly south over Swan Lake & spanning the city skyline with the Olympic Mtns as a stunning backdrop plus westward to the Sooke Hills for amazing sunsets all while soaking in the warm, sunny exposure onto a massive 637 sqft sundeck. This original owner has stepped up the style with professional custom decor, high quality craftsmanship finishing and extra custom features throughout. The open plan offers high ceilings with lots of light and heat pump for cool A/C summer enjoyment. Deluxe primary suite with built ins, walk through closets to a double sink 4pcs ensuite, second bedroom has direct access onto the extensive deck, 5 pce main bathroom in as new condition. This suite comes with TWO LCP underground secure parking stalls side by side with EV charger roughed in. Large storage locker on same level plus several extra visitor parking stalls underground but outside the entry gates. Fitness rm. (id:57458)
Property Details
| MLS® Number | 961758 |
| Property Type | Single Family |
| Neigbourhood | High Quadra |
| Community Name | Lyra Residences |
| Community Features | Pets Allowed, Family Oriented |
| Features | Cul-de-sac, Curb & Gutter, Park Setting, Southern Exposure, Other |
| Parking Space Total | 2 |
| Plan | Eps3731 |
| View Type | City View, Lake View, Mountain View, Ocean View, Valley View |
Building
| Bathroom Total | 2 |
| Bedrooms Total | 2 |
| Constructed Date | 2020 |
| Cooling Type | Air Conditioned |
| Fire Protection | Fire Alarm System, Sprinkler System-fire |
| Fireplace Present | Yes |
| Fireplace Total | 1 |
| Heating Fuel | Natural Gas |
| Heating Type | Heat Pump |
| Size Interior | 1246 Sqft |
| Total Finished Area | 1246 Sqft |
| Type | Apartment |
Land
| Access Type | Road Access |
| Acreage | No |
| Size Irregular | 1246 |
| Size Total | 1246 Sqft |
| Size Total Text | 1246 Sqft |
| Zoning Type | Residential |
Rooms
| Level | Type | Length | Width | Dimensions |
|---|---|---|---|---|
| Lower Level | Storage | 8 ft | 5 ft | 8 ft x 5 ft |
| Main Level | Laundry Room | 5 ft | 3 ft | 5 ft x 3 ft |
| Main Level | Bathroom | 5-Piece | ||
| Main Level | Bedroom | 11 ft | 9 ft | 11 ft x 9 ft |
| Main Level | Ensuite | 4-Piece | ||
| Main Level | Primary Bedroom | 14 ft | 12 ft | 14 ft x 12 ft |
| Main Level | Kitchen | 16 ft | 9 ft | 16 ft x 9 ft |
| Main Level | Dining Room | 13 ft | 10 ft | 13 ft x 10 ft |
| Main Level | Living Room | 14 ft | 13 ft | 14 ft x 13 ft |
| Main Level | Entrance | 15 ft | 8 ft | 15 ft x 8 ft |
https://www.realtor.ca/real-estate/26804774/803-4011-rainbow-hill-lane-saanich-high-quadra
Interested?
Contact us for more information

