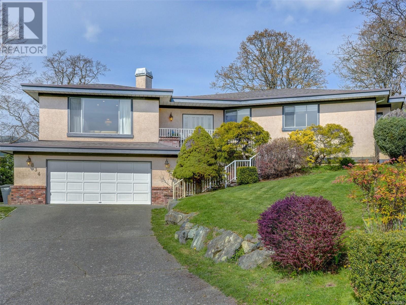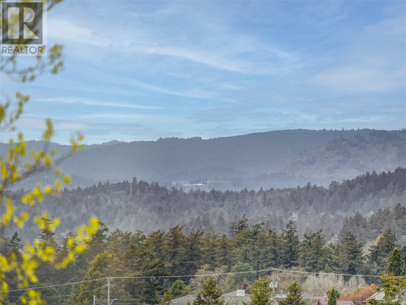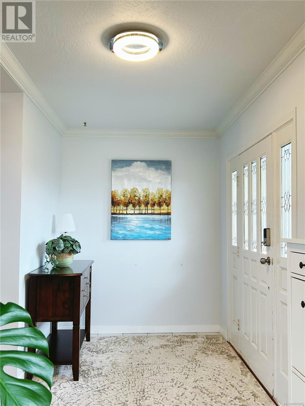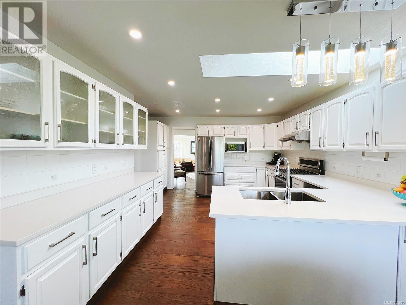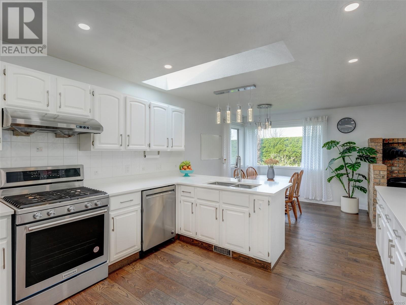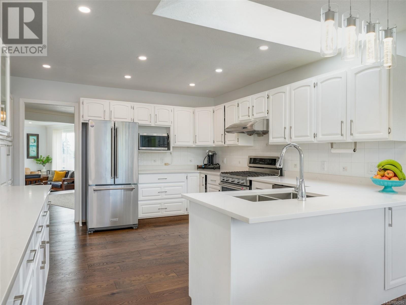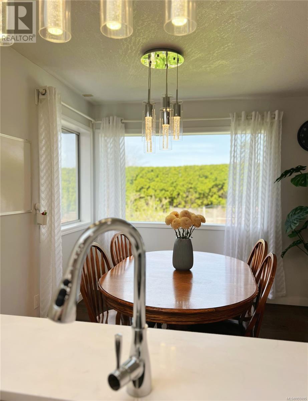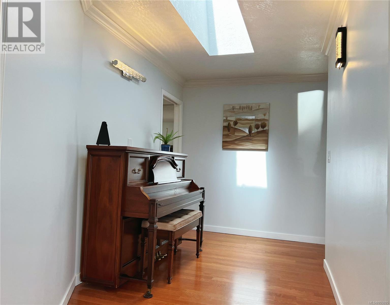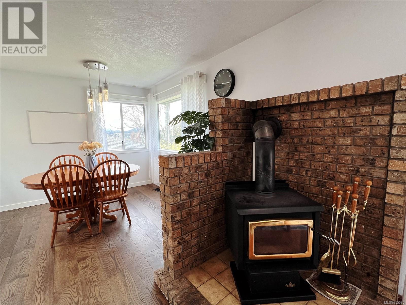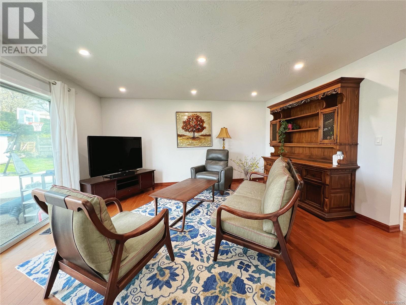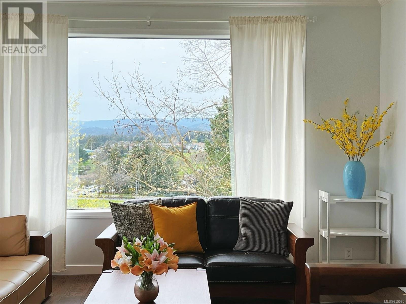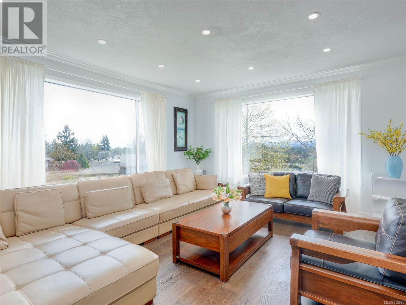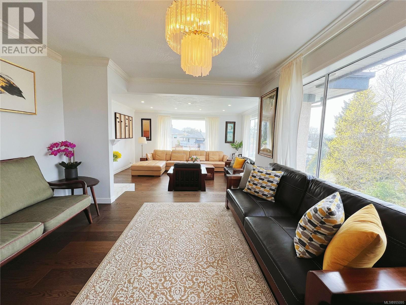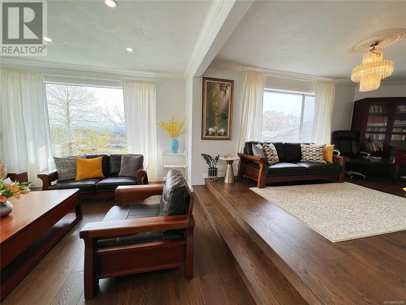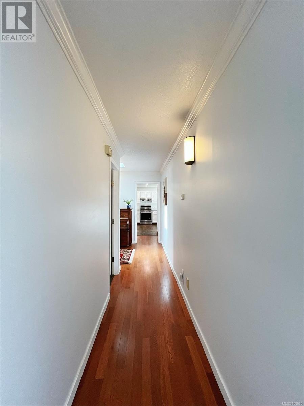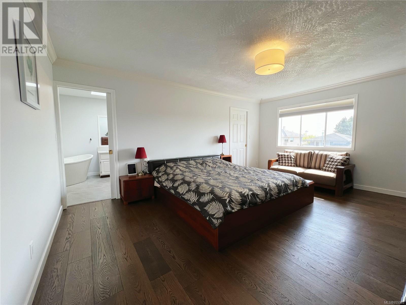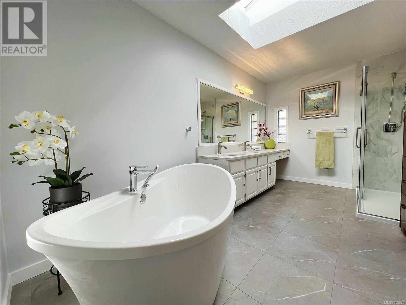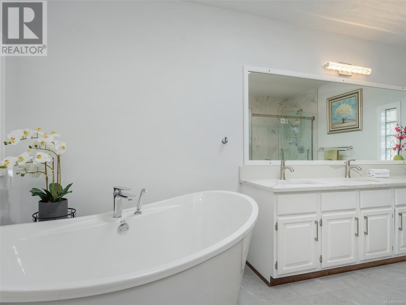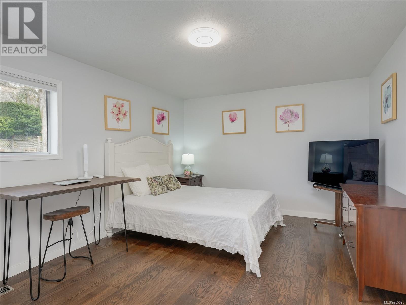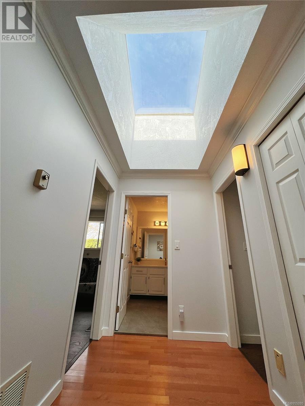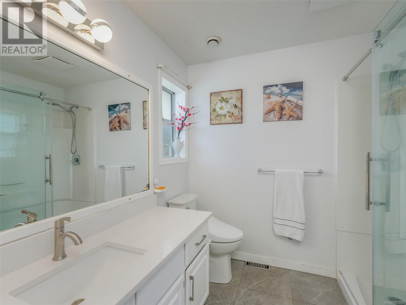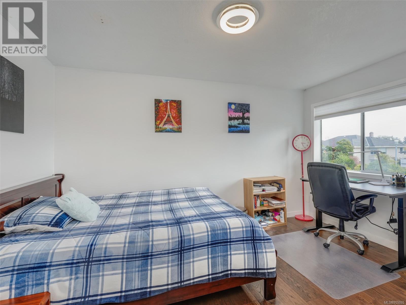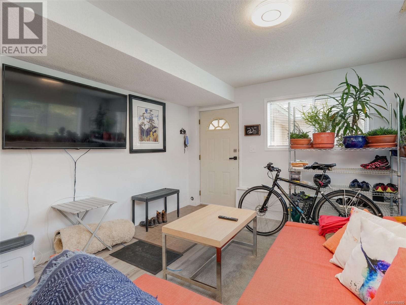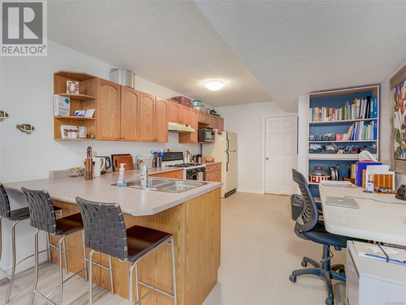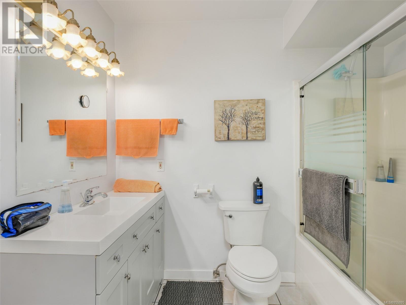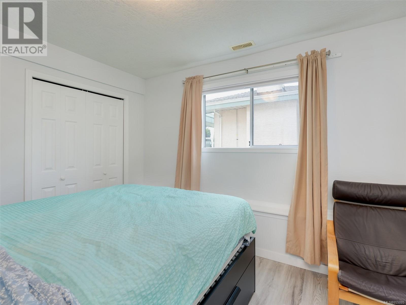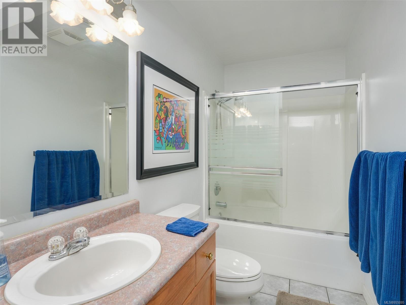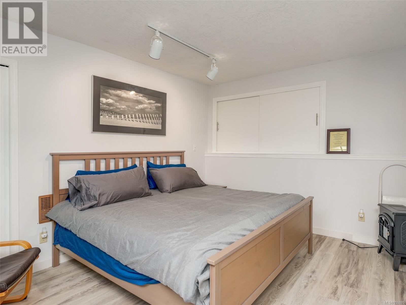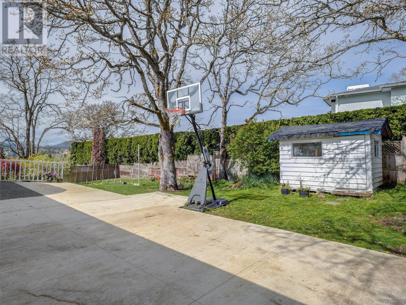5 Bedroom
4 Bathroom
4878 sqft
Fireplace
None
Forced Air
$1,890,000
Welcome to your ideal Broadmead residence! Revel in the stunning vistas of the mountains, valleys, and cityscape from this magnificent 4273 sqft home. The main floor boasts 4 bedrooms, including a spacious primary suite with a renovated ensuite. Enjoy the luminous ambiance of the living room with a fireplace and mountain views to entertain guests in the formal dining room, and whip up culinary delights in the fully equipped kitchen including new quartz counters and appliances, separate breakfast area. Cozy up in the family room by the fireplace, with seamless access to the patio and a sprawling, low-maintenance yard, making it perfect for family gatherings. Downstairs a spacious 1bedroom suite w/separate entrance 2 baths and large flex room with separate entry. Capitalize on the coveted location, just moments away from Broadmead shopping center, schools, parks, Rithet's Bog, and convenient access to highways leading downtown, the airport, ferry terminals, and bus routes. (id:57458)
Property Details
|
MLS® Number
|
955095 |
|
Property Type
|
Single Family |
|
Neigbourhood
|
Broadmead |
|
Features
|
Central Location, Other |
|
Parking Space Total
|
2 |
|
Plan
|
Vip47202 |
|
View Type
|
Mountain View, Valley View |
Building
|
Bathroom Total
|
4 |
|
Bedrooms Total
|
5 |
|
Appliances
|
Refrigerator, Stove, Washer, Dryer |
|
Constructed Date
|
1989 |
|
Cooling Type
|
None |
|
Fireplace Present
|
Yes |
|
Fireplace Total
|
2 |
|
Heating Type
|
Forced Air |
|
Size Interior
|
4878 Sqft |
|
Total Finished Area
|
4273 Sqft |
|
Type
|
House |
Land
|
Acreage
|
No |
|
Size Irregular
|
10454 |
|
Size Total
|
10454 Sqft |
|
Size Total Text
|
10454 Sqft |
|
Zoning Type
|
Residential |
Rooms
| Level |
Type |
Length |
Width |
Dimensions |
|
Lower Level |
Workshop |
|
|
16'9 x 13'8 |
|
Lower Level |
Bathroom |
|
|
3-Piece |
|
Lower Level |
Den |
|
|
21'8 x 13'3 |
|
Lower Level |
Bedroom |
|
|
11'3 x 10'2 |
|
Lower Level |
Bathroom |
|
|
3-Piece |
|
Lower Level |
Living Room |
|
|
12'8 x 11'11 |
|
Lower Level |
Eating Area |
|
|
11'5 x 8'3 |
|
Lower Level |
Kitchen |
|
|
15'8 x 11'5 |
|
Main Level |
Dining Room |
|
|
13'10 x 12'1 |
|
Main Level |
Living Room |
|
|
17'11 x 14'11 |
|
Main Level |
Family Room |
|
|
15'5 x 15'5 |
|
Main Level |
Eating Area |
|
|
10'2 x 9'6 |
|
Main Level |
Kitchen |
|
|
13'10 x 12'2 |
|
Main Level |
Bedroom |
|
|
13'0 x 7'4 |
|
Main Level |
Bedroom |
|
|
16'4 x 11'8 |
|
Main Level |
Bathroom |
|
|
3-Piece |
|
Main Level |
Bedroom |
|
|
13'7 x 10'6 |
|
Main Level |
Ensuite |
|
|
5-Piece |
|
Main Level |
Primary Bedroom |
|
|
17'6 x 13'4 |
|
Main Level |
Entrance |
|
|
11'9 x 6'8 |
https://www.realtor.ca/real-estate/26737183/834-maltwood-terr-saanich-broadmead

