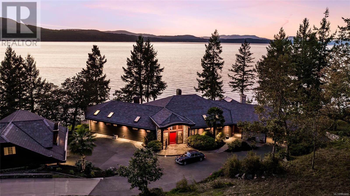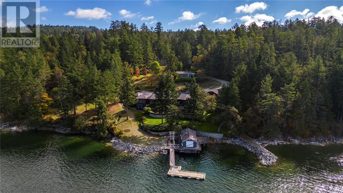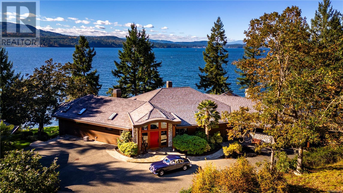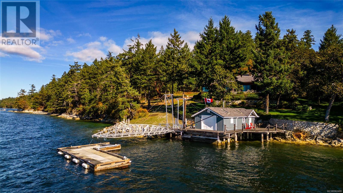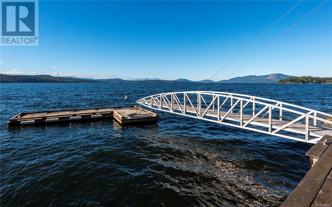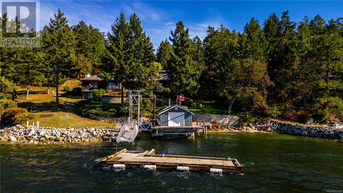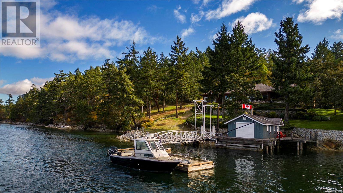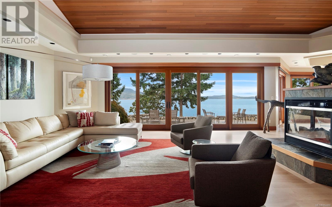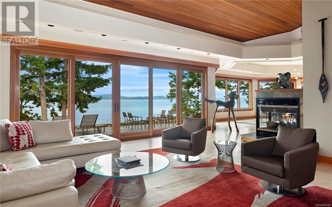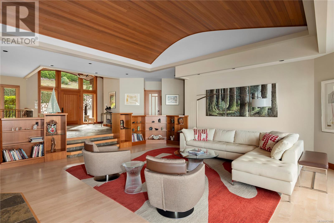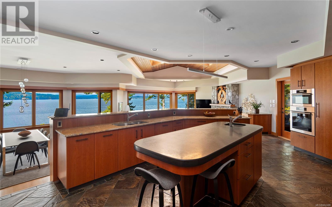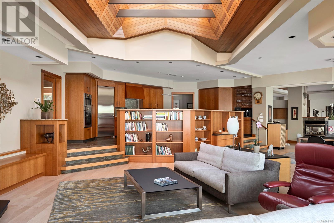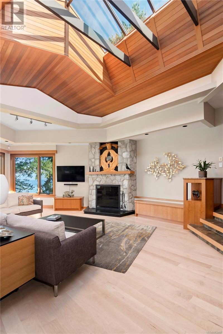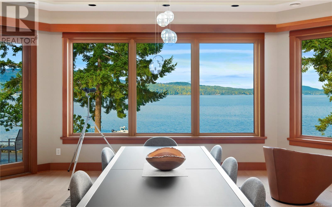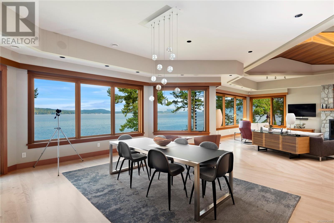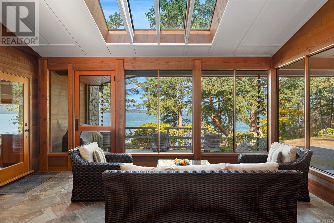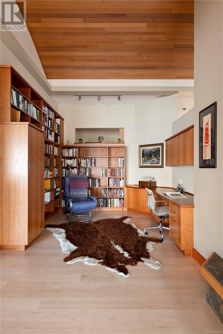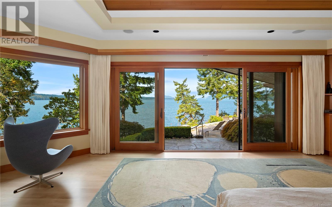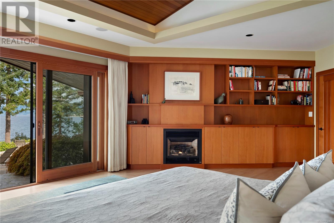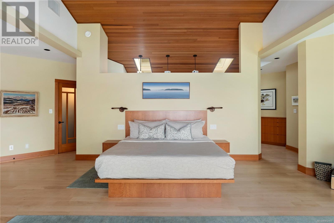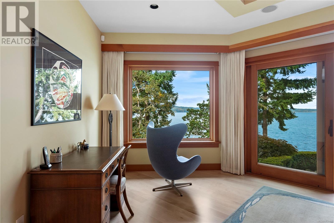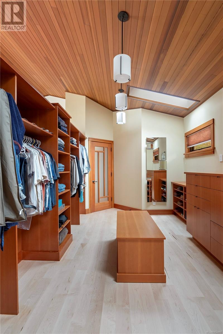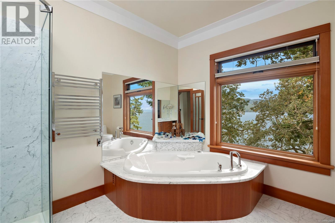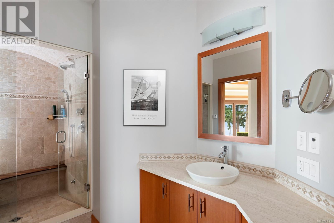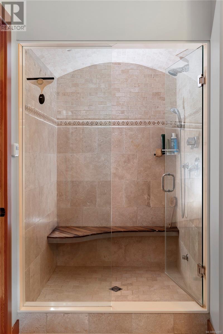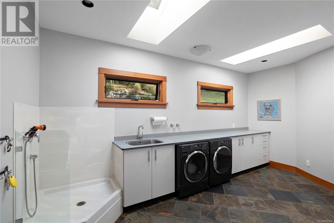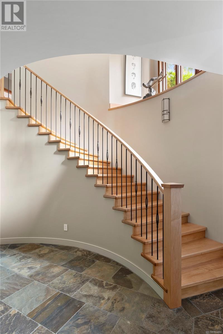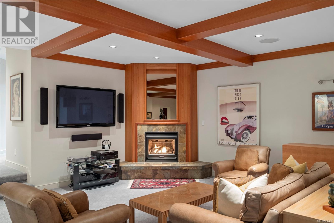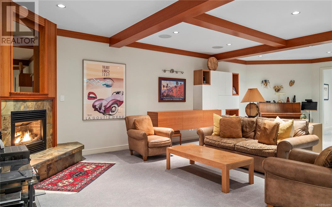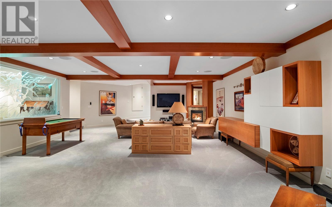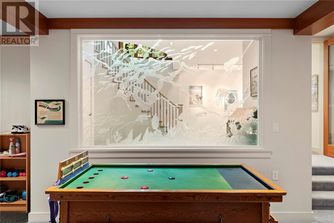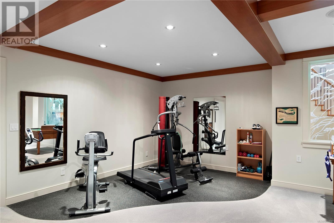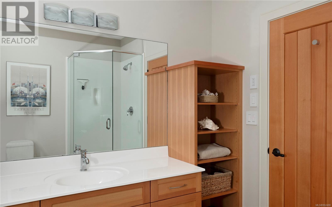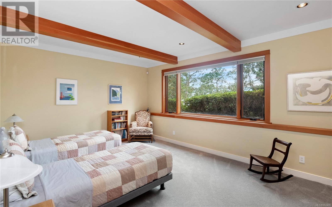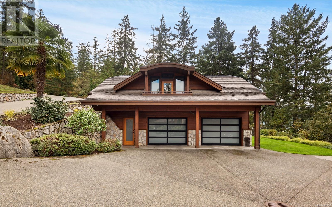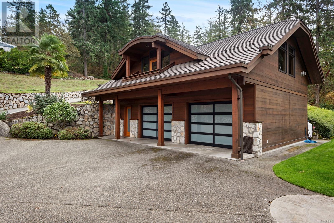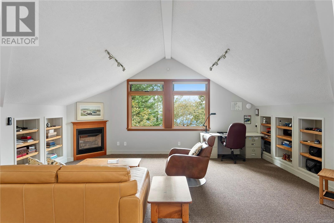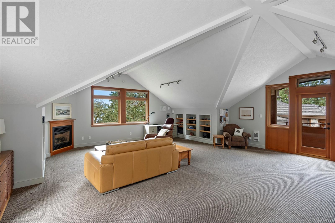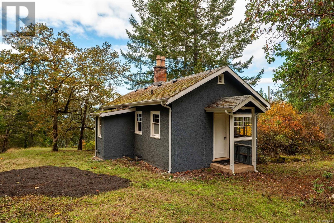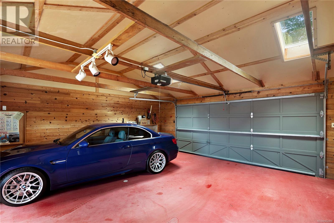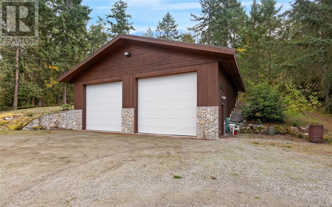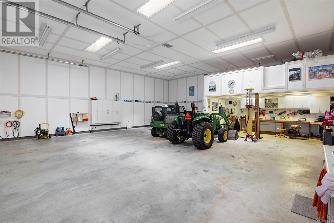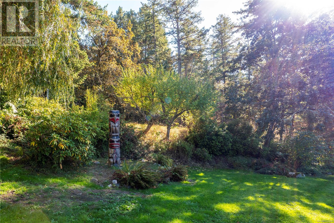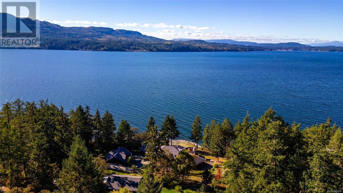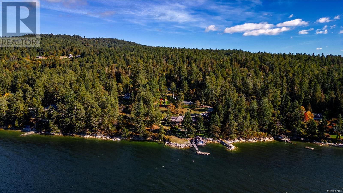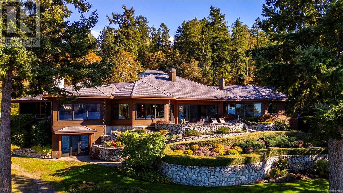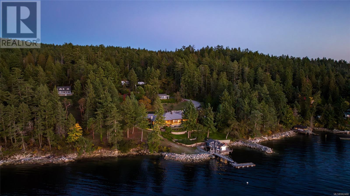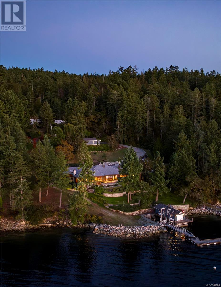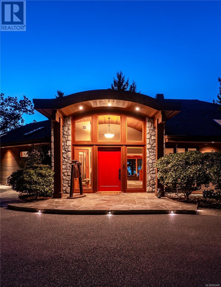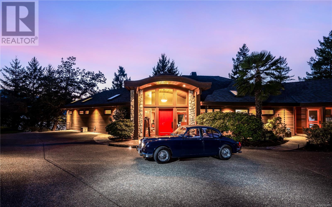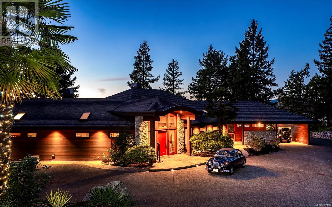4 Bedroom
9 Bathroom
9005 sqft
Westcoast
Fireplace
Air Conditioned
Waterfront On Ocean
Acreage
$9,500,000
This stunning private 4.94 acres west facing Oceanfront estate, set on the shores of the picturesque Saanich Inlet on Southern Vancouver Island exemplifies West Coast living at its finest. A private dock, a boat house, approx. 300 feet of ocean frontage...add to the magic of this oasis. Commissioned to the highest standards, this 7000+ sqft 2006 custom built residence consists of 3 bedrooms, 7 bathrooms, a separate office, outbuildings including a charming 1 bedroom caretaker cottage, a 2000 sqft workshop and several garages, all nestled amidst a rich tapestry of arbutus, fir, cedar and Garry oaks trees. Every room on the main floor benefits from amazing ocean views. The superb gourmet kitchen equipped with top of the line appliances opens up to the dining room and family room and lends itself perfectly for entertaining with open spaces that spill outdoor. The primary bedroom features 2 luxurious spa-like ensuites, a walk-in closet, a fireplace and a patio with pristine ocean views. (id:57458)
Property Details
|
MLS® Number
|
962488 |
|
Property Type
|
Single Family |
|
Neigbourhood
|
Inlet |
|
Features
|
Acreage, Central Location, Cul-de-sac, Other, Moorage |
|
Parking Space Total
|
7 |
|
Structure
|
Shed, Workshop, Patio(s), Patio(s), Patio(s), Patio(s) |
|
View Type
|
Mountain View, Ocean View |
|
Water Front Type
|
Waterfront On Ocean |
Building
|
Bathroom Total
|
9 |
|
Bedrooms Total
|
4 |
|
Architectural Style
|
Westcoast |
|
Constructed Date
|
2006 |
|
Cooling Type
|
Air Conditioned |
|
Fireplace Present
|
Yes |
|
Fireplace Total
|
7 |
|
Heating Fuel
|
Geo Thermal, Propane, Wood, Other |
|
Size Interior
|
9005 Sqft |
|
Total Finished Area
|
9005 Sqft |
|
Type
|
House |
Land
|
Acreage
|
Yes |
|
Size Irregular
|
4.94 |
|
Size Total
|
4.94 Ac |
|
Size Total Text
|
4.94 Ac |
|
Zoning Type
|
Other |
Rooms
| Level |
Type |
Length |
Width |
Dimensions |
|
Lower Level |
Patio |
|
|
17'0 x 4'6 |
|
Lower Level |
Storage |
|
|
12'2 x 45'7 |
|
Lower Level |
Storage |
|
|
32'8 x 15'9 |
|
Lower Level |
Other |
|
|
13'2 x 9'2 |
|
Lower Level |
Storage |
|
|
25'1 x 11'9 |
|
Lower Level |
Games Room |
|
|
17'5 x 18'8 |
|
Lower Level |
Gym |
|
|
11'0 x 14'2 |
|
Lower Level |
Bathroom |
|
|
4-Piece |
|
Lower Level |
Media |
|
|
31'1 x 23'0 |
|
Lower Level |
Bathroom |
|
|
4-Piece |
|
Lower Level |
Bedroom |
|
|
23'8 x 13'2 |
|
Lower Level |
Bathroom |
|
|
3-Piece |
|
Lower Level |
Bedroom |
|
|
24'1 x 11'10 |
|
Main Level |
Porch |
|
|
9'7 x 19'6 |
|
Main Level |
Porch |
|
|
18'6 x 19'0 |
|
Main Level |
Patio |
|
|
12'0 x 18'10 |
|
Main Level |
Patio |
|
|
37'5 x 16'6 |
|
Main Level |
Patio |
|
|
6'8 x 16'0 |
|
Main Level |
Mud Room |
|
|
20'5 x 11'0 |
|
Main Level |
Bathroom |
|
|
2-Piece |
|
Main Level |
Kitchen |
|
|
23'2 x 14'2 |
|
Main Level |
Family Room |
|
|
19'2 x 21'8 |
|
Main Level |
Dining Room |
|
|
26'1 x 21'10 |
|
Main Level |
Office |
|
|
11'3 x 10'0 |
|
Main Level |
Laundry Room |
|
|
9'6 x 11'0 |
|
Main Level |
Bathroom |
|
|
2-Piece |
|
Main Level |
Entrance |
|
|
11'7 x 13'5 |
|
Main Level |
Living Room |
|
|
18'9 x 22'0 |
|
Main Level |
Ensuite |
|
|
3-Piece |
|
Main Level |
Ensuite |
|
|
4-Piece |
|
Main Level |
Primary Bedroom |
|
|
21'3 x 24'0 |
|
Other |
Workshop |
|
|
41'0 x 43'8 |
|
Other |
Storage |
|
|
11'9 x 9'2 |
|
Other |
Balcony |
|
|
3'8 x 10'5 |
|
Other |
Storage |
|
|
5'1 x 9'4 |
|
Other |
Storage |
|
|
6'8 x 7'0 |
|
Other |
Bathroom |
|
|
3-Piece |
|
Other |
Office |
|
|
25'0 x 23'5 |
|
Auxiliary Building |
Other |
|
|
7'8 x 15'1 |
|
Auxiliary Building |
Other |
|
|
20'2 x 9'7 |
|
Auxiliary Building |
Other |
|
|
15'6 x 18'3 |
|
Auxiliary Building |
Other |
|
|
15'6 x 20'6 |
|
Auxiliary Building |
Other |
|
|
15'10 x 14'9 |
|
Auxiliary Building |
Other |
|
|
16'0 x 17'8 |
|
Auxiliary Building |
Other |
|
|
5'0 x 5'0 |
|
Auxiliary Building |
Living Room |
|
|
15'10 x 10'9 |
|
Auxiliary Building |
Other |
|
|
6'0 x 5'0 |
|
Auxiliary Building |
Kitchen |
|
|
10'6 x 9'3 |
|
Auxiliary Building |
Bathroom |
|
|
4-Piece |
|
Auxiliary Building |
Bedroom |
|
|
9'7 x 8'0 |
https://www.realtor.ca/real-estate/26870413/8440-lawrence-rd-central-saanich-inlet

