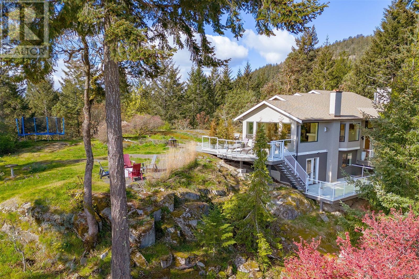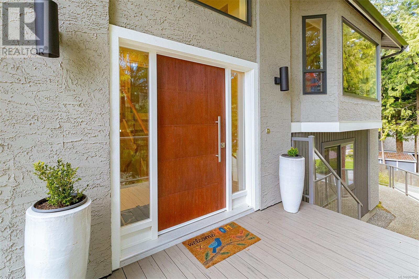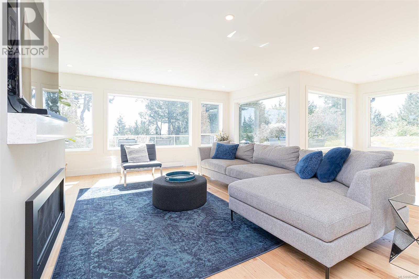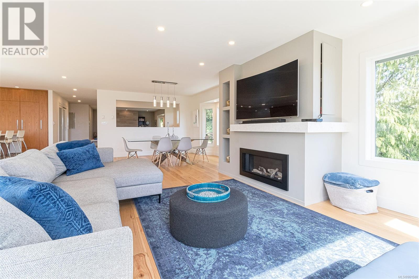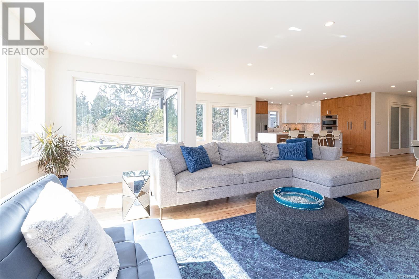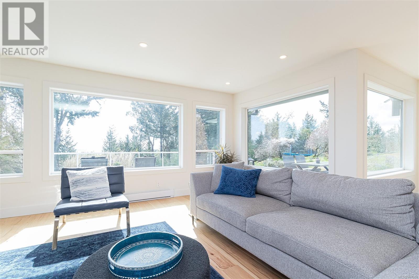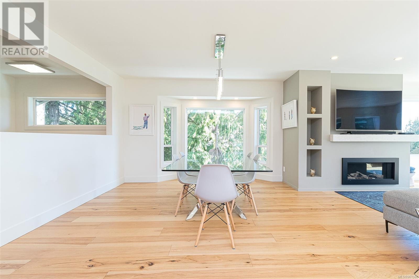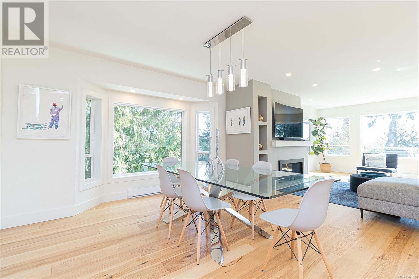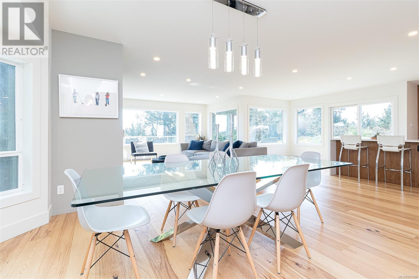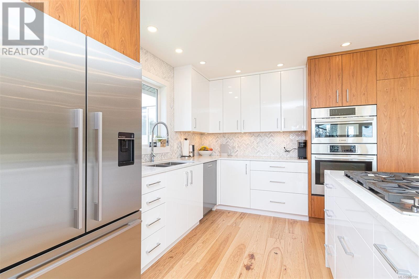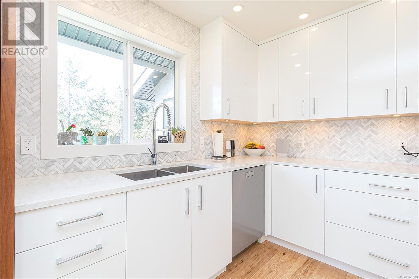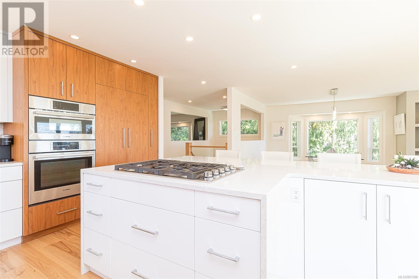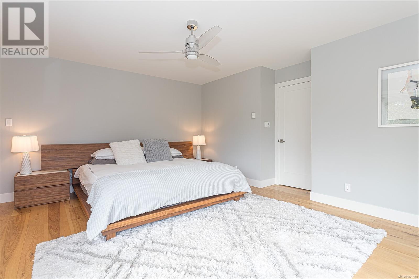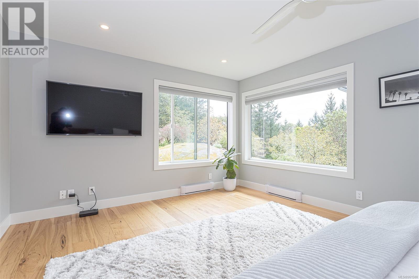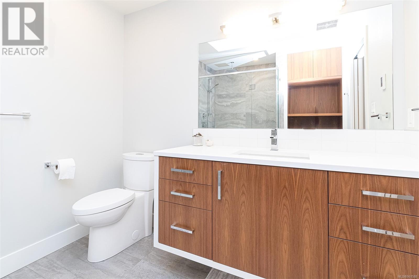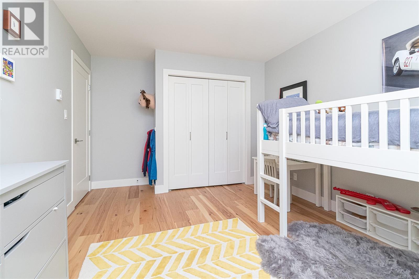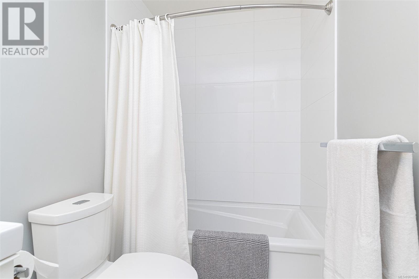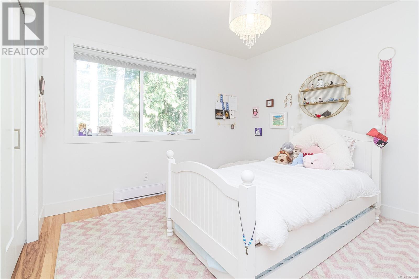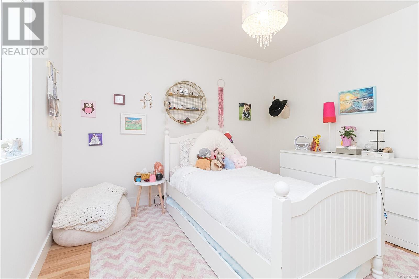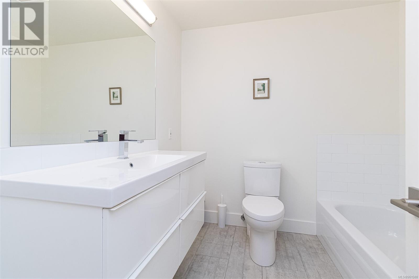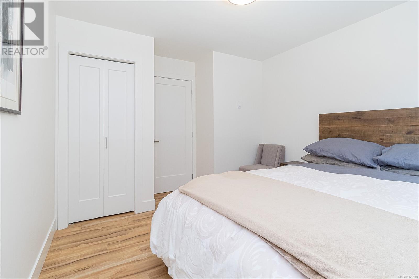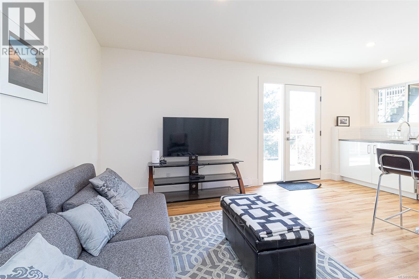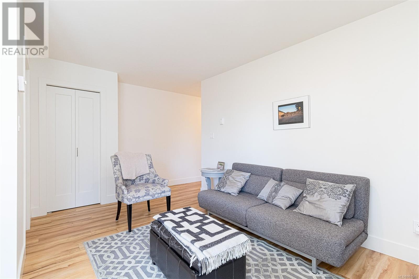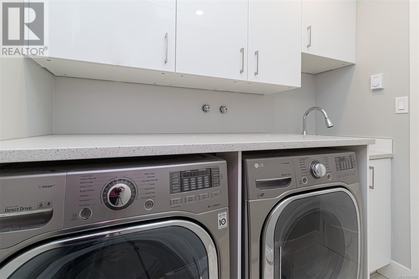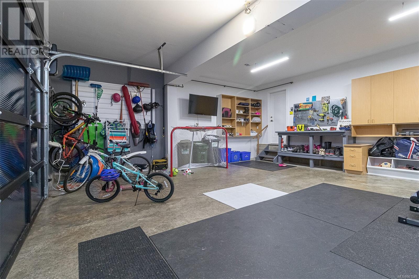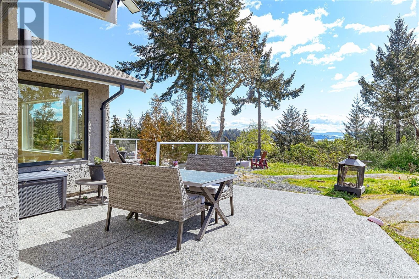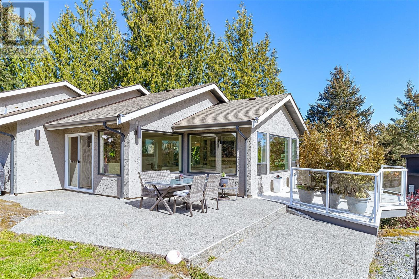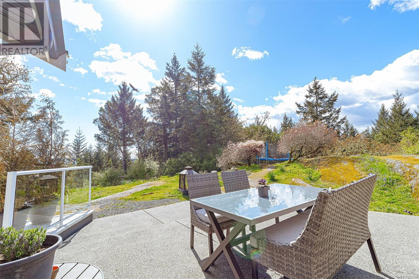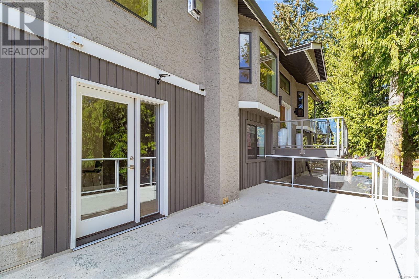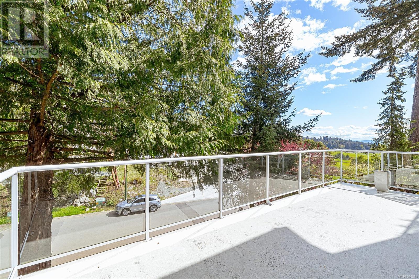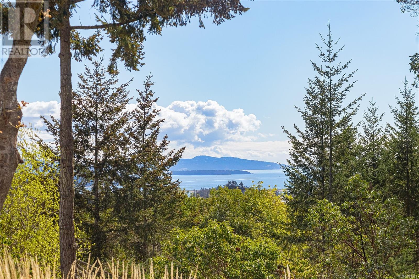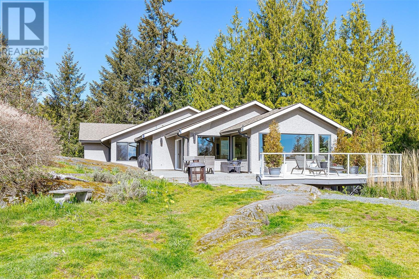5 Bedroom
3 Bathroom
4048 sqft
Westcoast
Fireplace
None
Baseboard Heaters
$2,269,000
Discover unparalleled luxury & breathtaking views from this 5 bed/3 bath 3,200+ sq/ft home nestled on a private pinnacle outlook in prestigious Dean Park. Meticulously renovated, this home epitomizes modern elegance & offers an idyllic retreat to embrace the beauty of nature. Boasting remarkable sun exposure, the property captures the essence of coastal living w/ panoramic views of the ocean, mountains & surrounding farmland. Step inside to an inviting open-concept layout, seamlessly blending sophistication w/ comfort. The center jewel custom kitchen features high-end SS appliances, quartz countertops, center island & a fusion of walnut & white cabinetry. Spacious primary bedroom w/ ample closet space & spa-inspired ensuite. Lower level offers versatility w/ a generous bedroom/home office & a self-contained one-bed in-law area for extended family, guests or teen haven. Endless greenspace, rec center & amenities in close proximity. Discerning Buyers take note. (id:57458)
Property Details
|
MLS® Number
|
961588 |
|
Property Type
|
Single Family |
|
Neigbourhood
|
Dean Park |
|
Features
|
Cul-de-sac, Park Setting, Private Setting, Southern Exposure, Irregular Lot Size, Rocky, Sloping, Other, Marine Oriented |
|
Parking Space Total
|
4 |
|
Plan
|
Vip45083 |
|
Structure
|
Patio(s), Patio(s) |
|
View Type
|
Mountain View, Ocean View, Valley View |
Building
|
Bathroom Total
|
3 |
|
Bedrooms Total
|
5 |
|
Architectural Style
|
Westcoast |
|
Constructed Date
|
1989 |
|
Cooling Type
|
None |
|
Fireplace Present
|
Yes |
|
Fireplace Total
|
2 |
|
Heating Fuel
|
Electric, Natural Gas |
|
Heating Type
|
Baseboard Heaters |
|
Size Interior
|
4048 Sqft |
|
Total Finished Area
|
3280 Sqft |
|
Type
|
House |
Land
|
Access Type
|
Road Access |
|
Acreage
|
No |
|
Size Irregular
|
15246 |
|
Size Total
|
15246 Sqft |
|
Size Total Text
|
15246 Sqft |
|
Zoning Type
|
Residential |
Rooms
| Level |
Type |
Length |
Width |
Dimensions |
|
Lower Level |
Other |
33 ft |
21 ft |
33 ft x 21 ft |
|
Lower Level |
Recreation Room |
18 ft |
8 ft |
18 ft x 8 ft |
|
Lower Level |
Bedroom |
10 ft |
10 ft |
10 ft x 10 ft |
|
Lower Level |
Bedroom |
16 ft |
11 ft |
16 ft x 11 ft |
|
Lower Level |
Bathroom |
|
|
4-Piece |
|
Main Level |
Patio |
12 ft |
9 ft |
12 ft x 9 ft |
|
Main Level |
Patio |
19 ft |
19 ft |
19 ft x 19 ft |
|
Main Level |
Porch |
11 ft |
8 ft |
11 ft x 8 ft |
|
Main Level |
Living Room |
17 ft |
17 ft |
17 ft x 17 ft |
|
Main Level |
Bathroom |
|
|
4-Piece |
|
Main Level |
Bedroom |
11 ft |
11 ft |
11 ft x 11 ft |
|
Main Level |
Bedroom |
13 ft |
11 ft |
13 ft x 11 ft |
|
Main Level |
Ensuite |
|
|
3-Piece |
|
Main Level |
Primary Bedroom |
17 ft |
13 ft |
17 ft x 13 ft |
|
Main Level |
Laundry Room |
7 ft |
6 ft |
7 ft x 6 ft |
|
Main Level |
Kitchen |
16 ft |
13 ft |
16 ft x 13 ft |
|
Main Level |
Eating Area |
9 ft |
8 ft |
9 ft x 8 ft |
|
Main Level |
Family Room |
18 ft |
14 ft |
18 ft x 14 ft |
|
Main Level |
Dining Room |
14 ft |
14 ft |
14 ft x 14 ft |
|
Main Level |
Entrance |
8 ft |
6 ft |
8 ft x 6 ft |
https://www.realtor.ca/real-estate/26803637/8518-tribune-terr-north-saanich-dean-park

