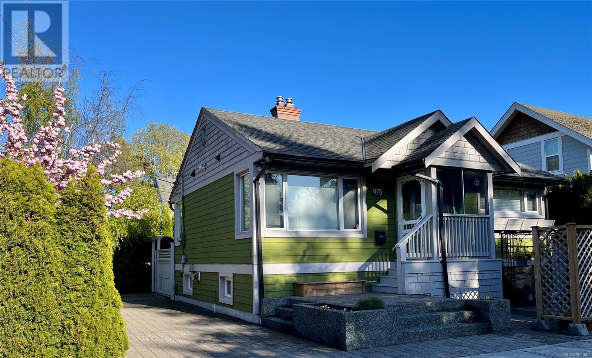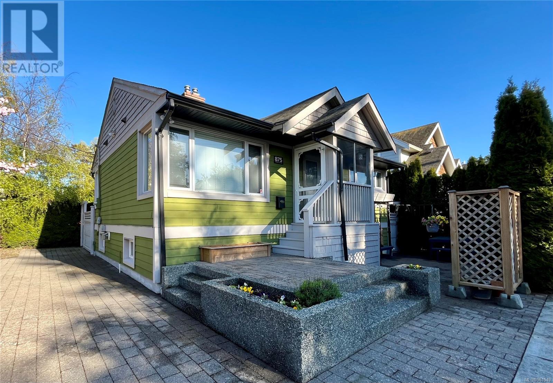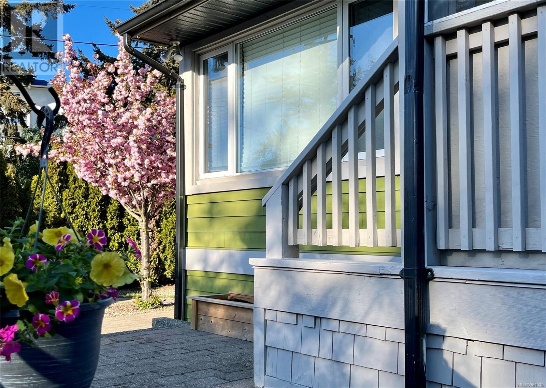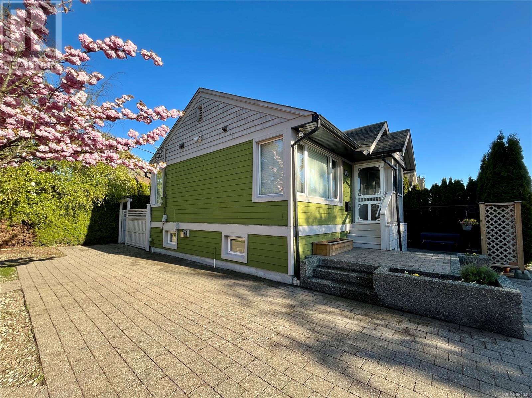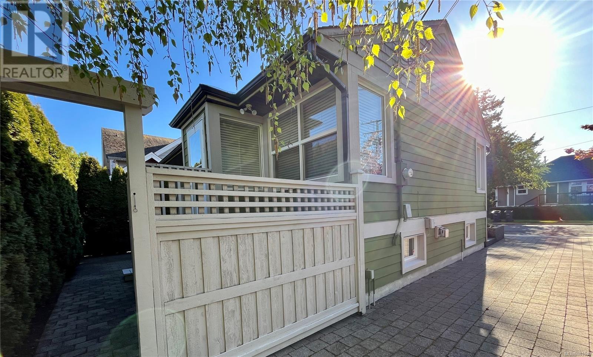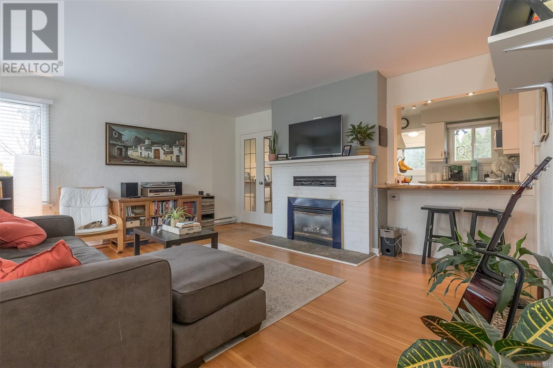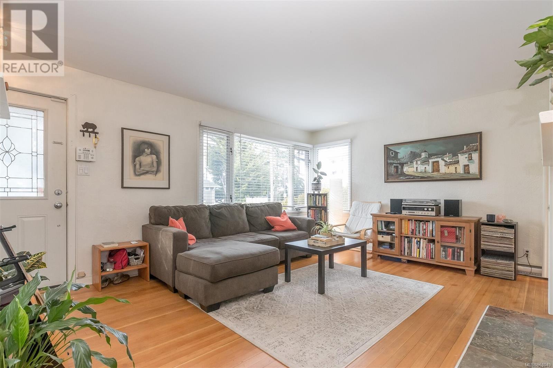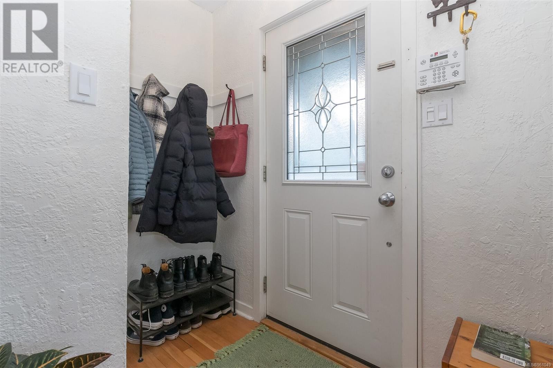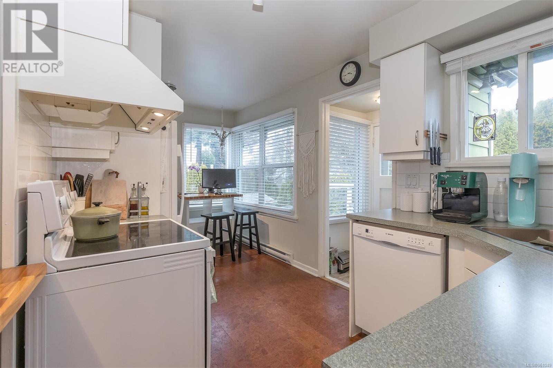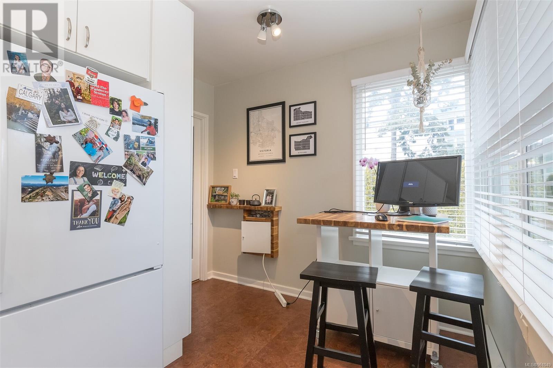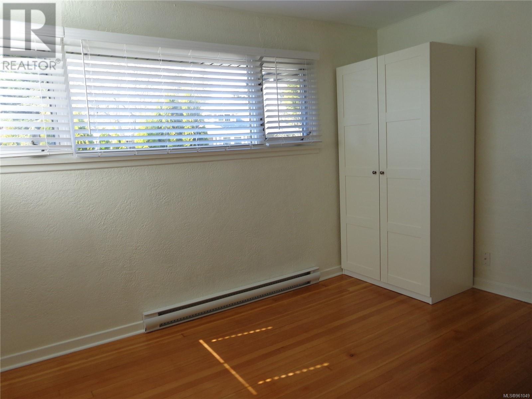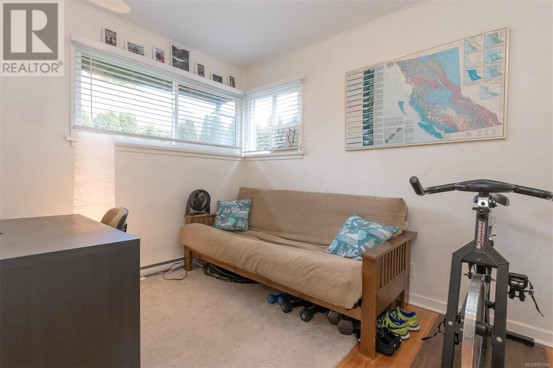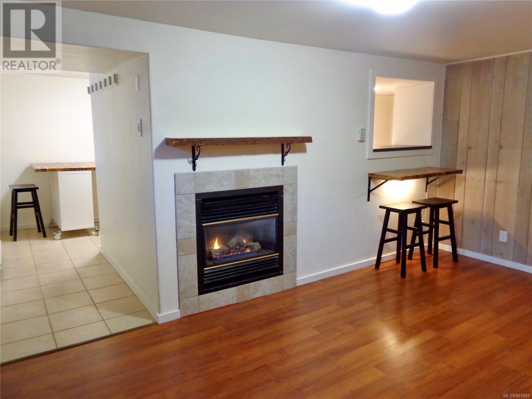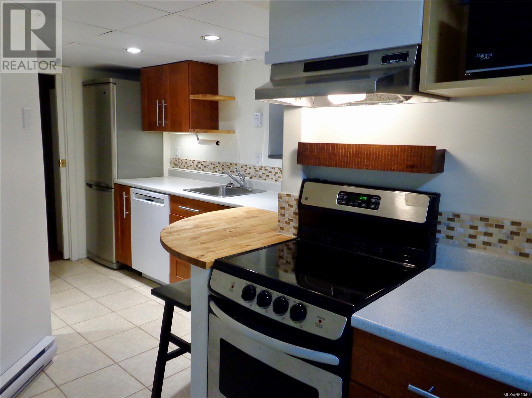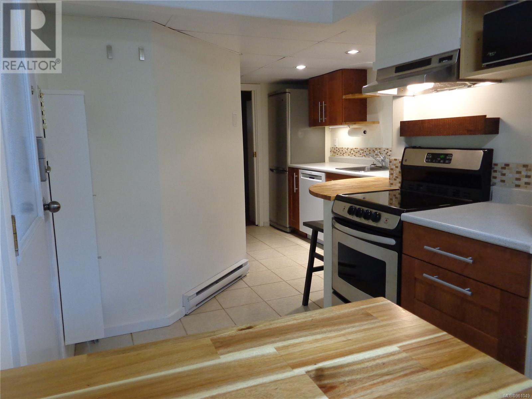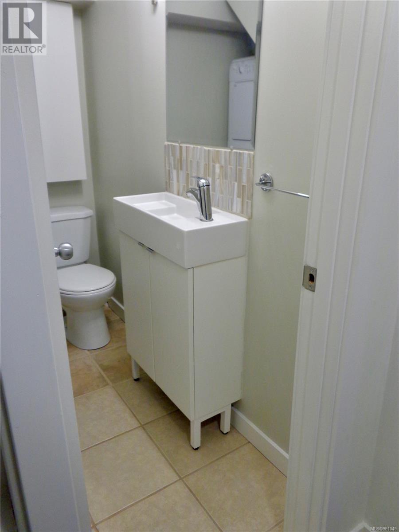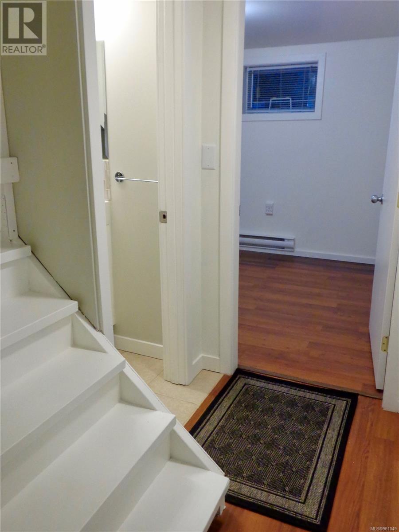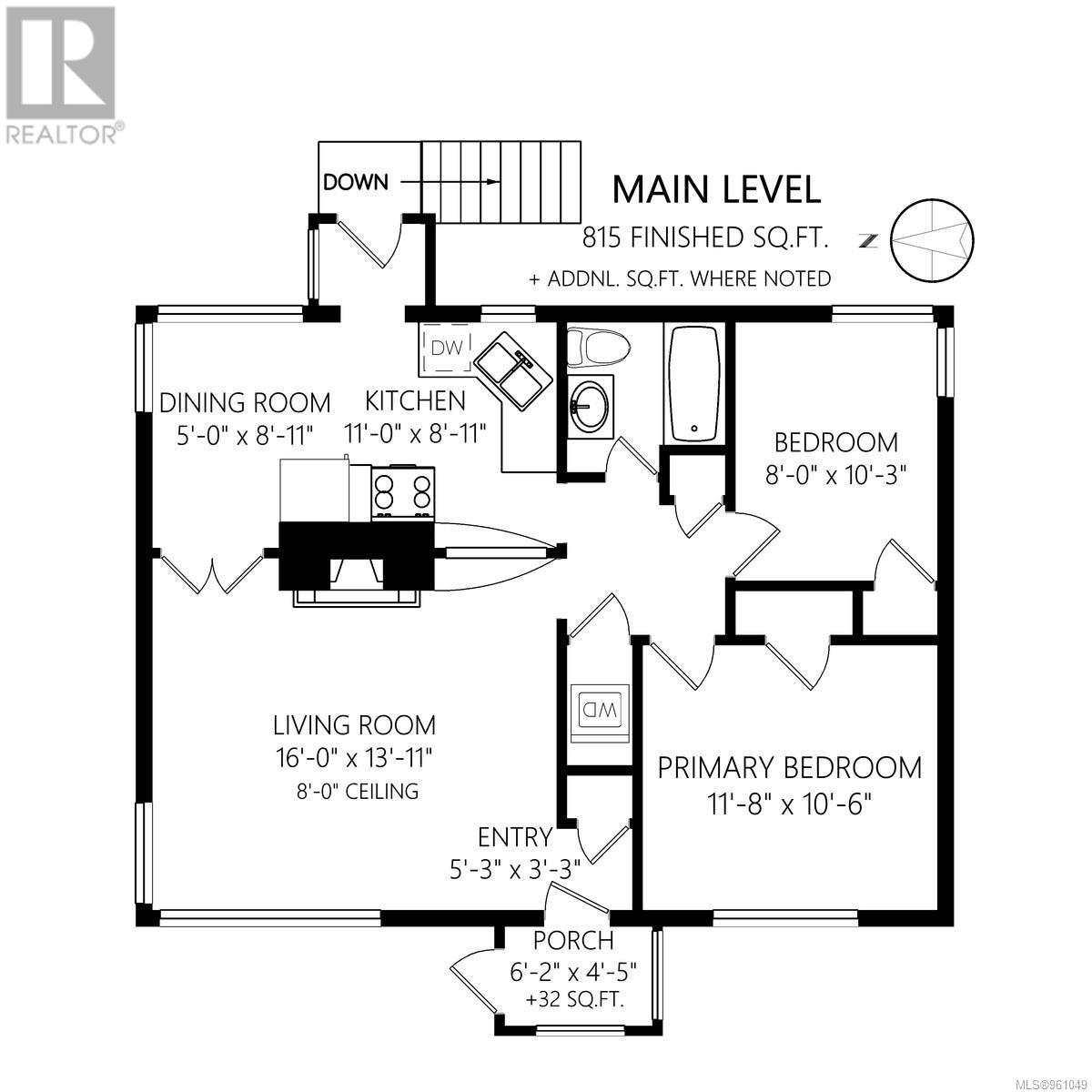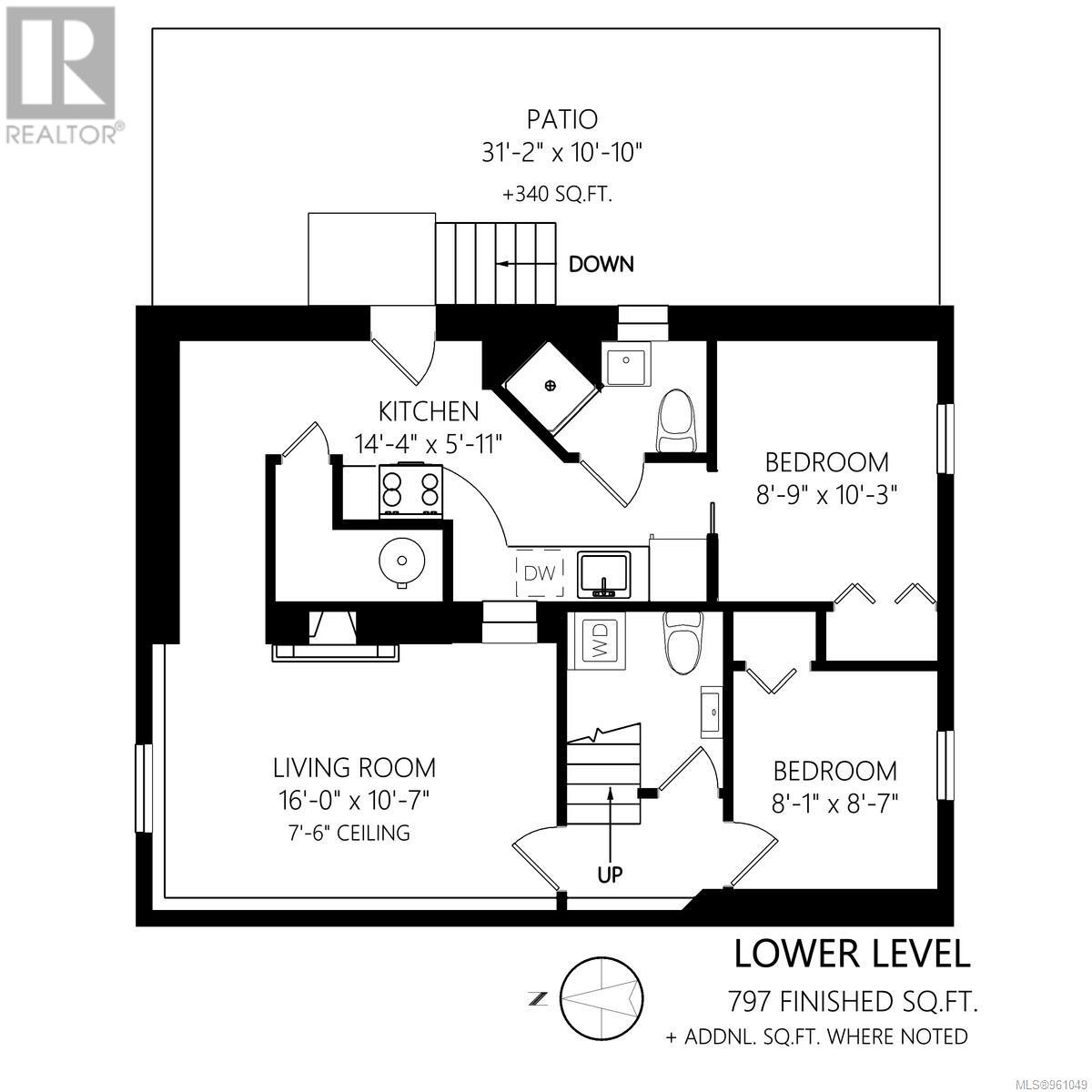4 Bedroom
3 Bathroom
1612 sqft
Fireplace
None
Baseboard Heaters
$869,000
Are you looking for an easy-care home walkable to downtown? Take a look at this adorable home on the border of trendy Vic West! A low-care lot, no strata fees, ample parking, and a flexible layout make this an astute buy for first-time buyers/retirees/investors. This solid west-facing bi-level, situated in a vibrant & rapidly transforming neighbourhood, was completely overhauled in 2012 (upstairs kitchen redone, new roof, thermal windows, Hardie board siding, drainage, and an interlocking brick driveway). 2019: Lower kitchen replaced and new gas hot water tank. Configure the home to suit (2-bd/2-bd OR 3-bd/1-bd). The main level features a 2 bed/1 bath, a spacious living room with a natural gas fireplace, original wood floors, a bright kitchen with an eating nook, a stylish breakfast bar, and laundry room. The lower level offers an additional 2 beds/2 baths, a cozy high-efficiency gas fireplace, and in-suite laundry. Parks, schools, shopping, golf course, trails, and more nearby! (id:57458)
Property Details
|
MLS® Number
|
961049 |
|
Property Type
|
Single Family |
|
Neigbourhood
|
Old Esquimalt |
|
Features
|
Level Lot, Other, Rectangular |
|
Parking Space Total
|
3 |
|
Plan
|
Vip89034 |
|
Structure
|
Patio(s) |
Building
|
Bathroom Total
|
3 |
|
Bedrooms Total
|
4 |
|
Constructed Date
|
1948 |
|
Cooling Type
|
None |
|
Fireplace Present
|
Yes |
|
Fireplace Total
|
2 |
|
Heating Fuel
|
Electric, Natural Gas |
|
Heating Type
|
Baseboard Heaters |
|
Size Interior
|
1612 Sqft |
|
Total Finished Area
|
1612 Sqft |
|
Type
|
House |
Parking
Land
|
Acreage
|
No |
|
Size Irregular
|
3240 |
|
Size Total
|
3240 Sqft |
|
Size Total Text
|
3240 Sqft |
|
Zoning Description
|
Res |
|
Zoning Type
|
Residential |
Rooms
| Level |
Type |
Length |
Width |
Dimensions |
|
Lower Level |
Bathroom |
|
|
2-Piece |
|
Lower Level |
Bedroom |
|
|
9' x 10' |
|
Lower Level |
Bathroom |
|
|
3-Piece |
|
Lower Level |
Bedroom |
|
|
8' x 8' |
|
Lower Level |
Patio |
|
|
31' x 11' |
|
Main Level |
Bedroom |
|
|
8' x 10' |
|
Main Level |
Bathroom |
|
|
4-Piece |
|
Main Level |
Bedroom |
|
|
10' x 8' |
|
Main Level |
Kitchen |
|
|
11' x 9' |
|
Main Level |
Dining Room |
|
|
5' x 9' |
|
Main Level |
Living Room |
|
|
16' x 14' |
|
Main Level |
Entrance |
|
|
5' x 4' |
|
Additional Accommodation |
Living Room |
|
|
16' x 10' |
|
Additional Accommodation |
Kitchen |
|
|
14' x 6' |
https://www.realtor.ca/real-estate/26781373/875-phoenix-st-esquimalt-old-esquimalt

