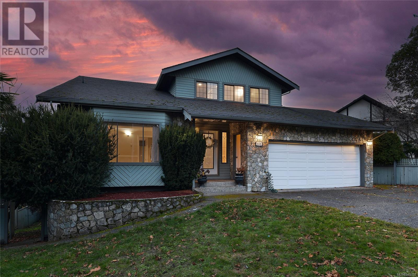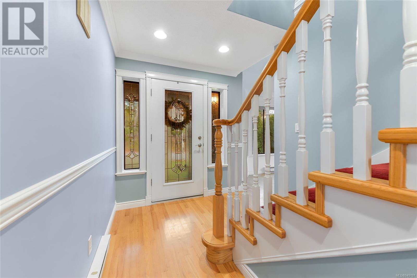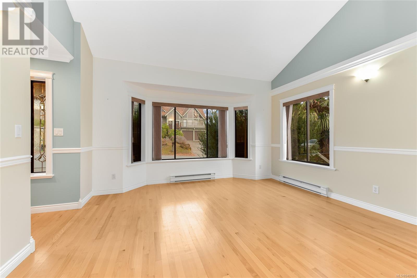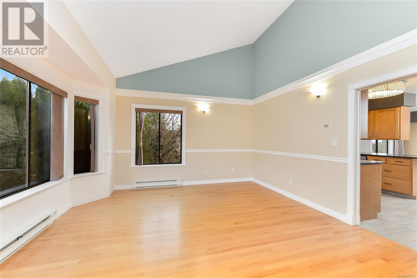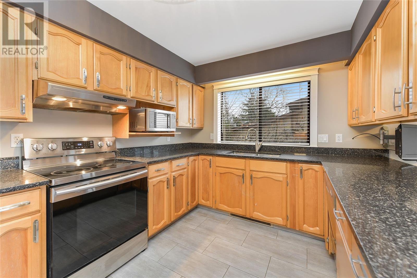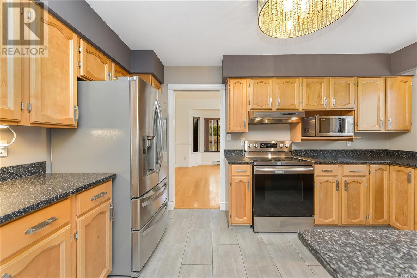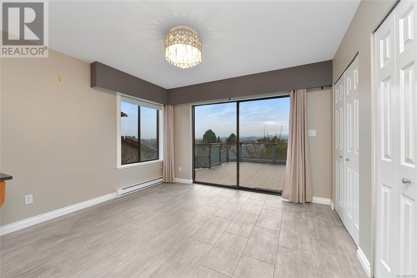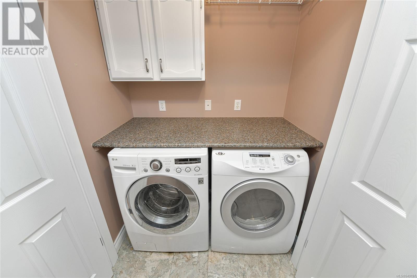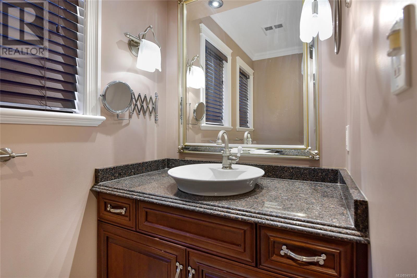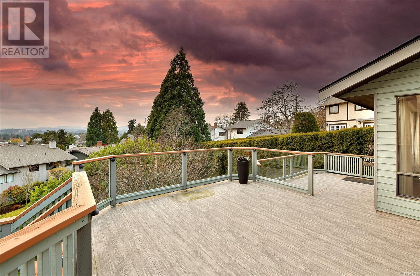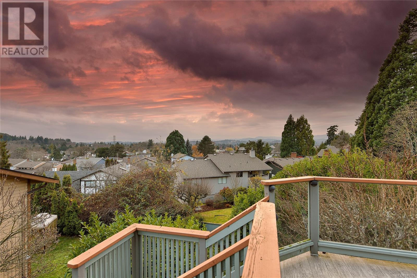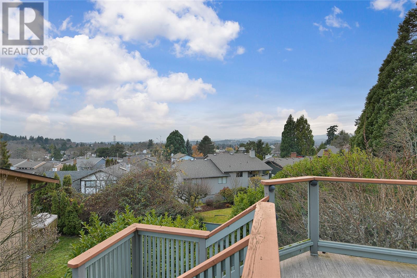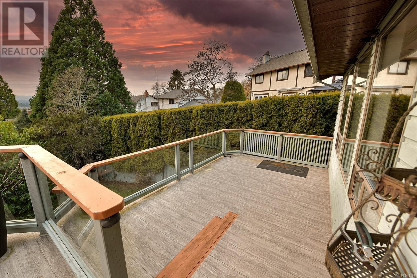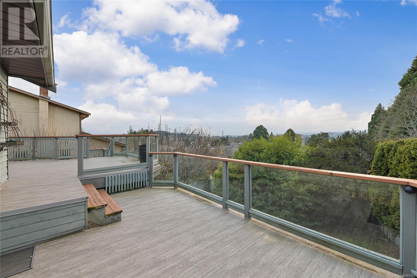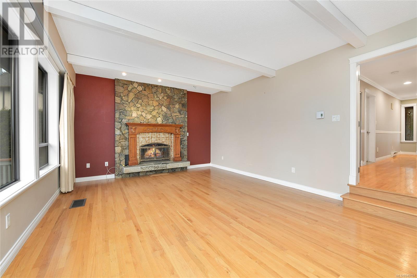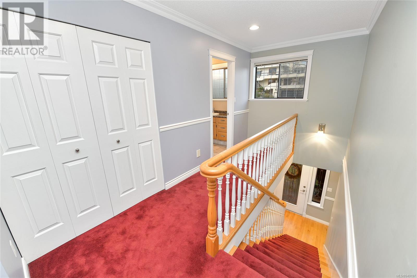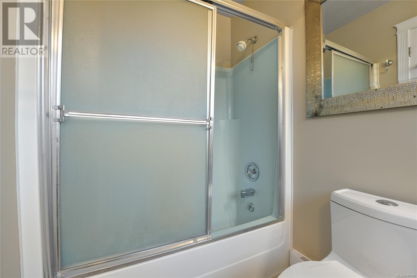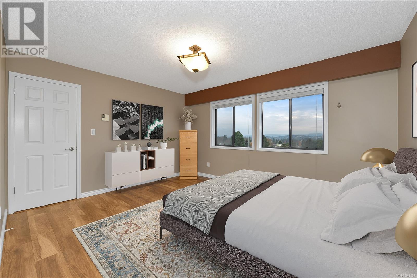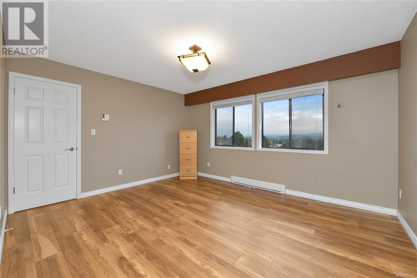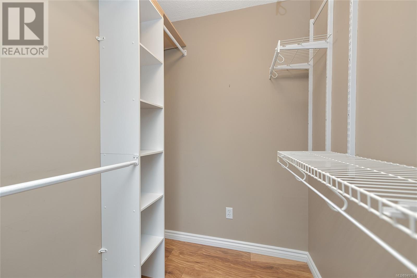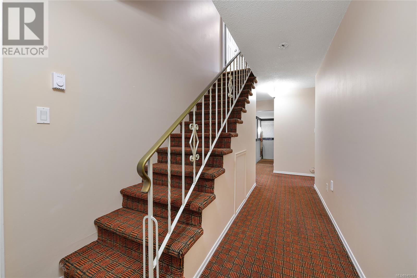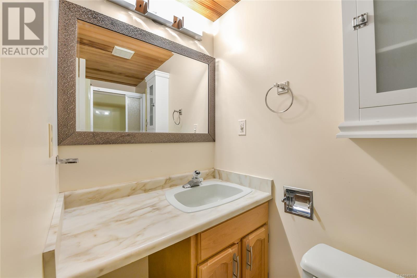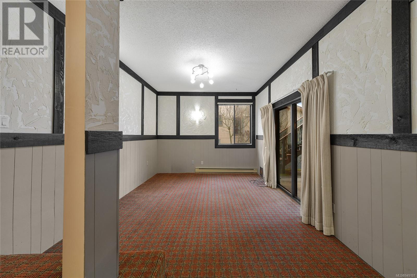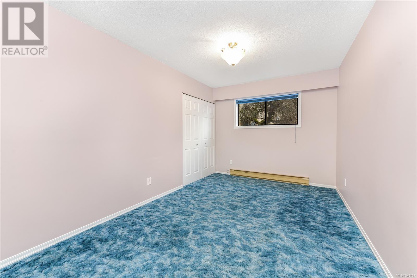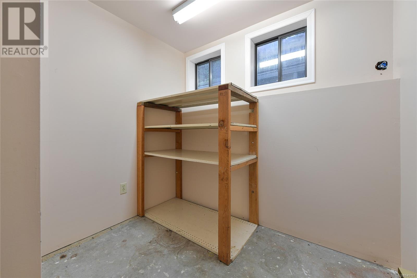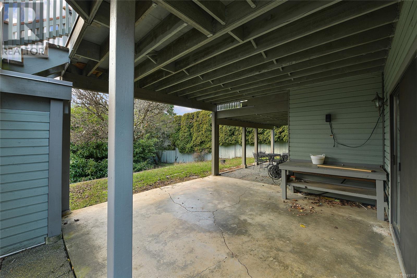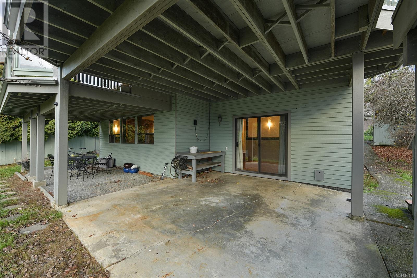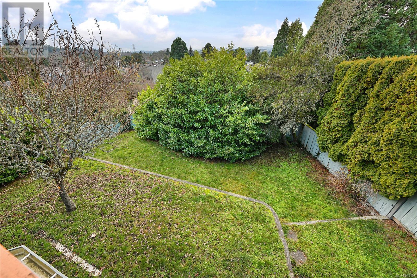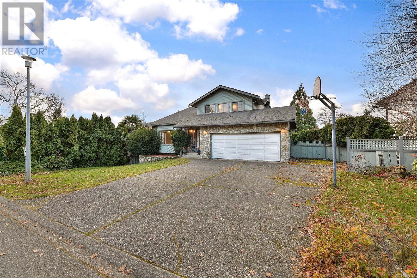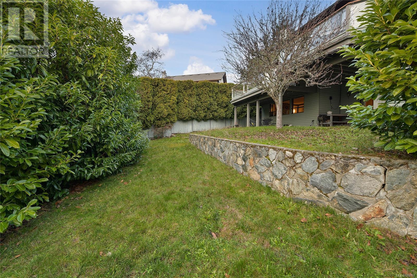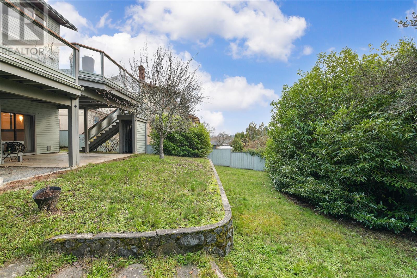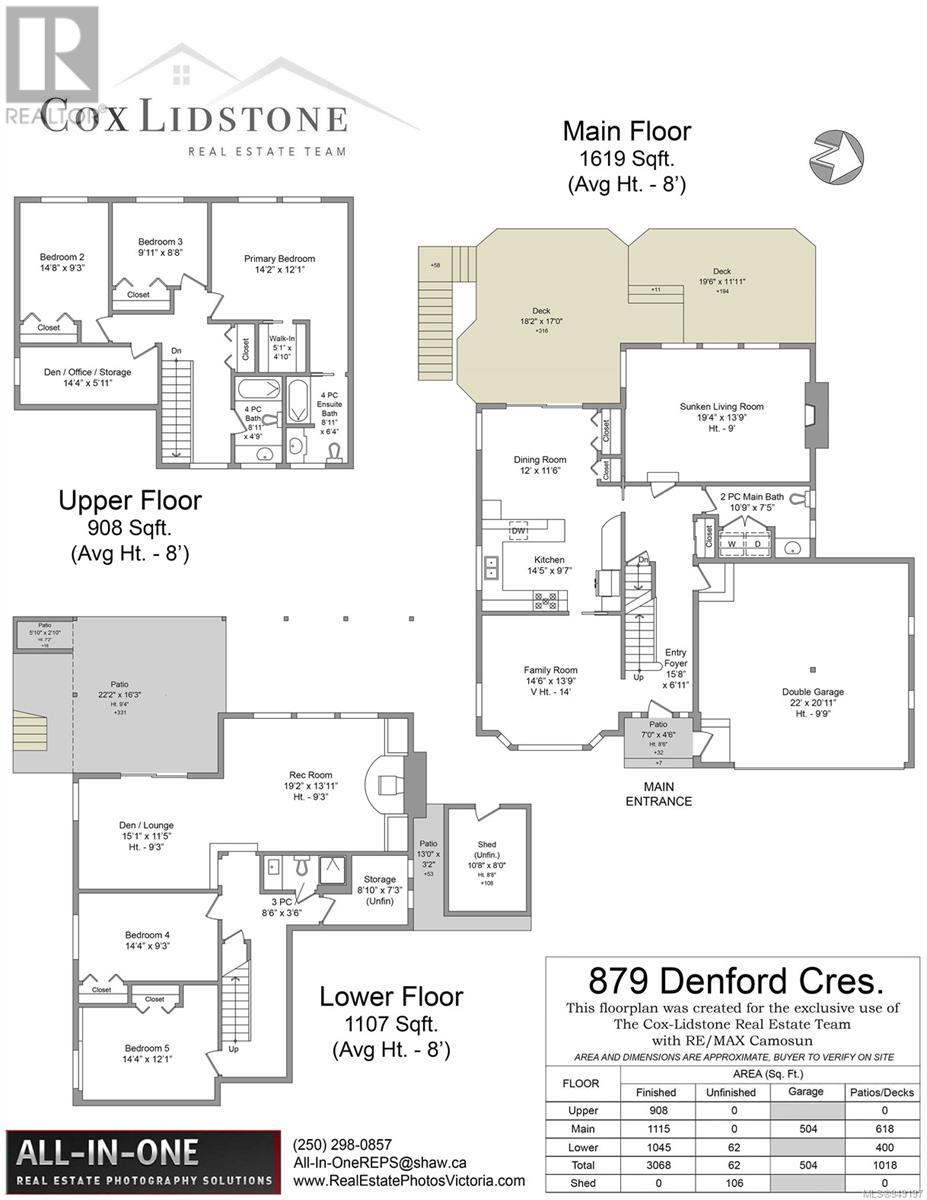5 Bedroom
4 Bathroom
3572 sqft
Westcoast
Fireplace
None
Baseboard Heaters
$1,399,900
Captivating sunsets & panoramic Sooke hills vistas in this splendid 5-bed, 4-bath family home w/ suite potential in the desirable Lakehill/Broadmead area. The entry level showcases a family-sized kitchen with quartz counters, & tile floors, accompanied by a separate dining room & a hardwood-floored living room boasting a fireplace. Convenience is enhanced by a laundry/bathroom area & an oversized double garage. Patio doors beckon to a deck offering breathtaking views. Upstairs, discover 3 bedrooms, a den, a 4-pc bath, including a primary bedroom retreat featuring a walk-in closet & 4-pc ensuite. The lower level unfolds with 2 additional bedrooms, a 3-pc bath, & a generous family room leading to a private, sun-soaked backyard. Large windows invite abundant natural light, creating an ideal space for both entertaining and family living. Complete with a workshop, ample RV parking, & the potential for immediate possession, promising a lifestyle of comfort and elegance in every detail. (id:57458)
Property Details
|
MLS® Number
|
949197 |
|
Property Type
|
Single Family |
|
Neigbourhood
|
Lake Hill |
|
Features
|
Private Setting, Irregular Lot Size |
|
Parking Space Total
|
3 |
|
Plan
|
Vip34002 |
|
Structure
|
Shed, Workshop |
|
View Type
|
City View, Mountain View |
Building
|
Bathroom Total
|
4 |
|
Bedrooms Total
|
5 |
|
Architectural Style
|
Westcoast |
|
Constructed Date
|
1981 |
|
Cooling Type
|
None |
|
Fireplace Present
|
Yes |
|
Fireplace Total
|
2 |
|
Heating Fuel
|
Electric, Wood |
|
Heating Type
|
Baseboard Heaters |
|
Size Interior
|
3572 Sqft |
|
Total Finished Area
|
3068 Sqft |
|
Type
|
House |
Land
|
Acreage
|
No |
|
Size Irregular
|
8086 |
|
Size Total
|
8086 Sqft |
|
Size Total Text
|
8086 Sqft |
|
Zoning Type
|
Residential |
Rooms
| Level |
Type |
Length |
Width |
Dimensions |
|
Second Level |
Den |
14 ft |
6 ft |
14 ft x 6 ft |
|
Second Level |
Bedroom |
15 ft |
9 ft |
15 ft x 9 ft |
|
Second Level |
Bedroom |
10 ft |
9 ft |
10 ft x 9 ft |
|
Second Level |
Primary Bedroom |
14 ft |
12 ft |
14 ft x 12 ft |
|
Second Level |
Ensuite |
|
|
4-Piece |
|
Second Level |
Bathroom |
|
|
4-Piece |
|
Lower Level |
Bedroom |
14 ft |
12 ft |
14 ft x 12 ft |
|
Lower Level |
Bedroom |
14 ft |
9 ft |
14 ft x 9 ft |
|
Lower Level |
Bathroom |
|
|
3-Piece |
|
Lower Level |
Storage |
9 ft |
7 ft |
9 ft x 7 ft |
|
Lower Level |
Den |
15 ft |
11 ft |
15 ft x 11 ft |
|
Lower Level |
Games Room |
19 ft |
14 ft |
19 ft x 14 ft |
|
Main Level |
Family Room |
14 ft |
14 ft |
14 ft x 14 ft |
|
Main Level |
Kitchen |
14 ft |
10 ft |
14 ft x 10 ft |
|
Main Level |
Dining Room |
12 ft |
12 ft |
12 ft x 12 ft |
|
Main Level |
Living Room |
19 ft |
14 ft |
19 ft x 14 ft |
|
Main Level |
Bathroom |
|
|
2-Piece |
|
Main Level |
Entrance |
16 ft |
7 ft |
16 ft x 7 ft |
https://www.realtor.ca/real-estate/26340074/879-denford-cres-saanich-lake-hill

