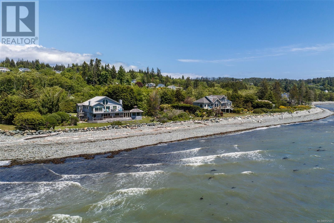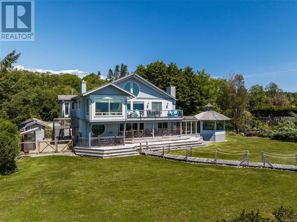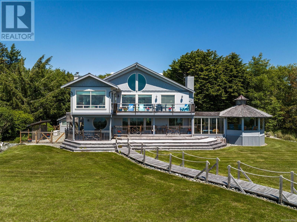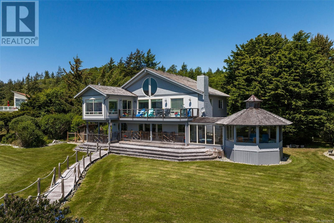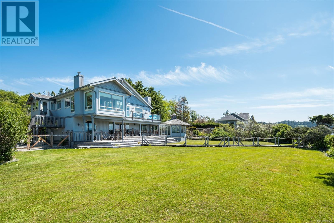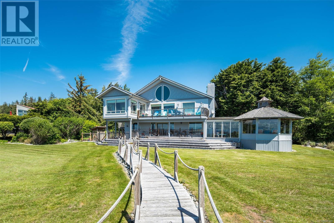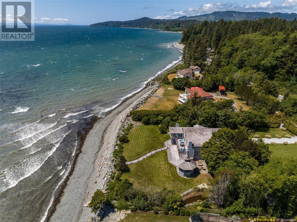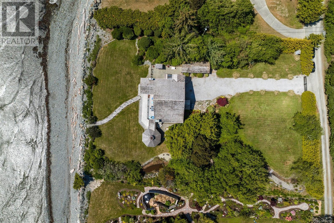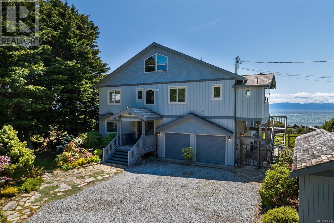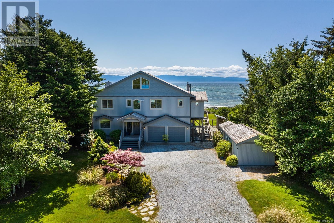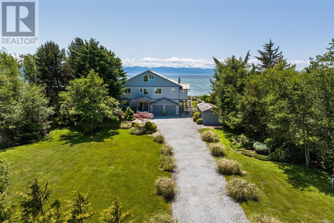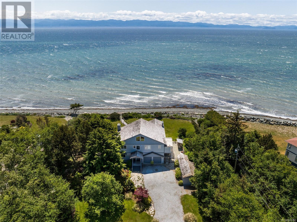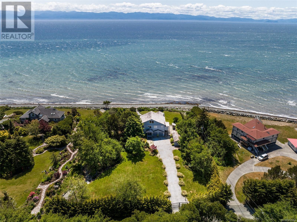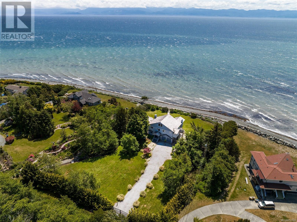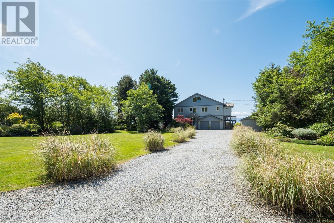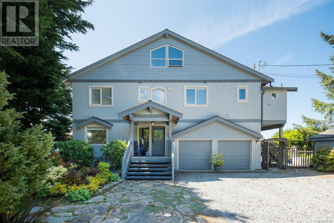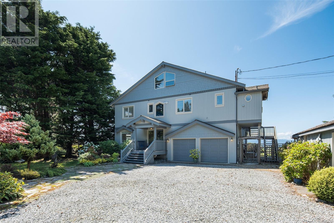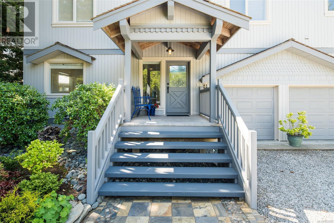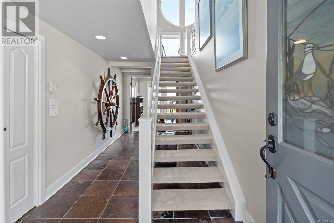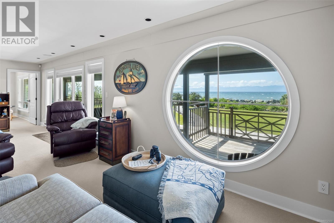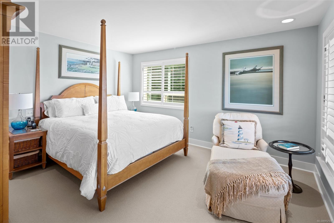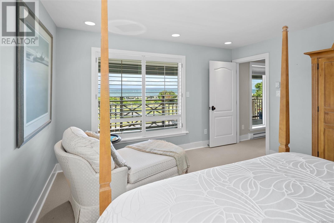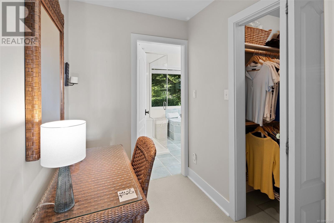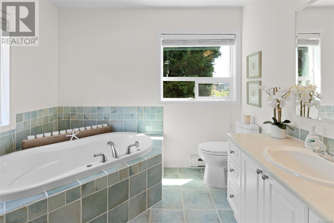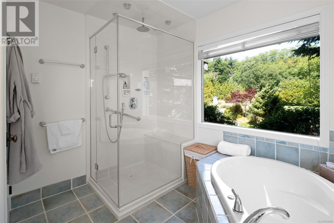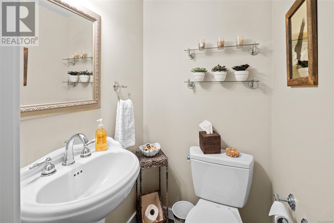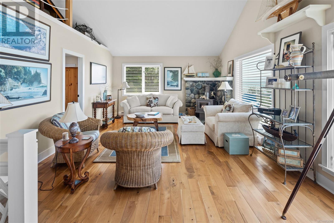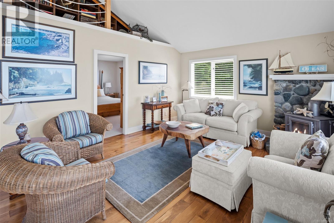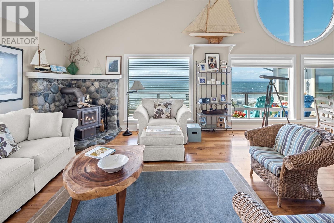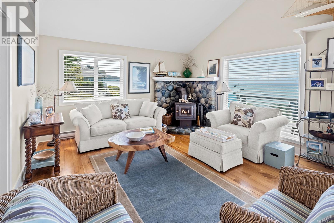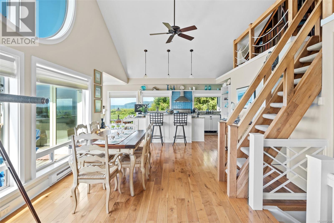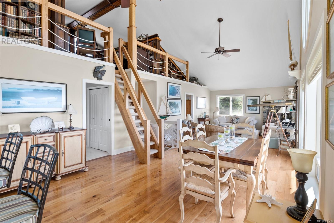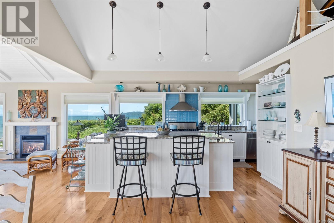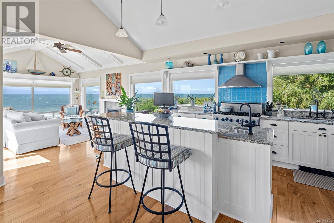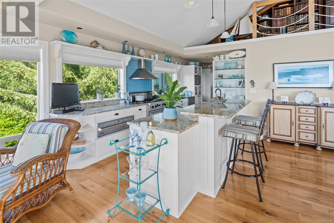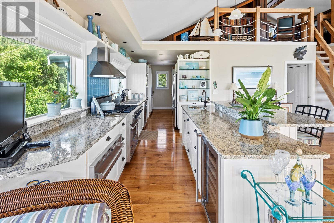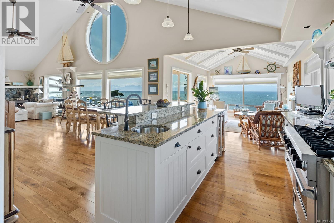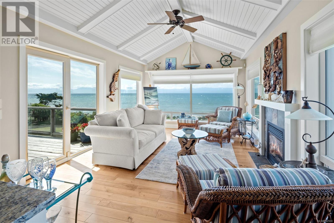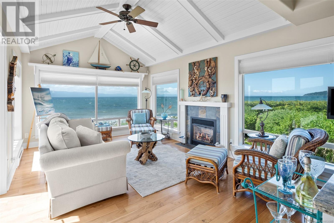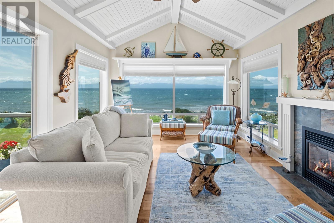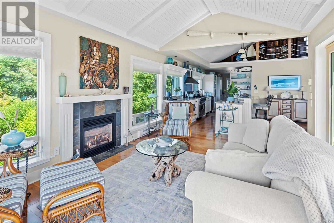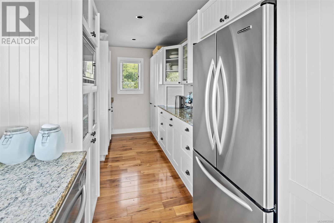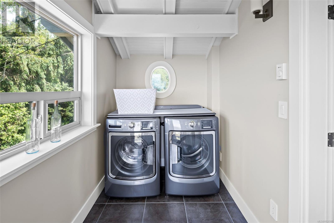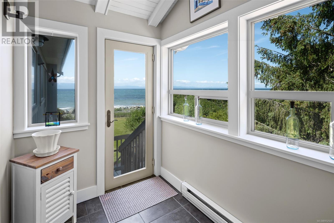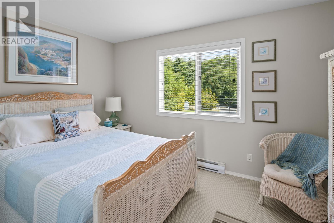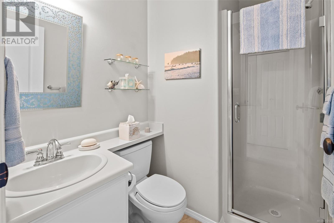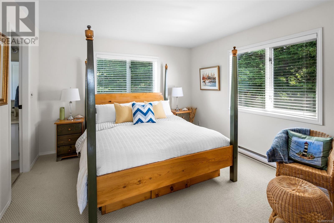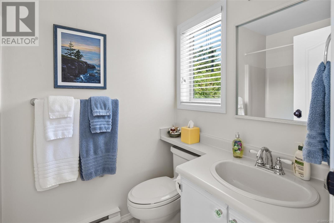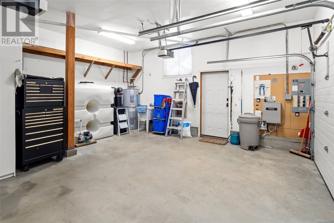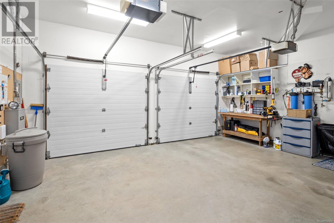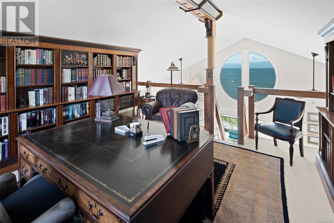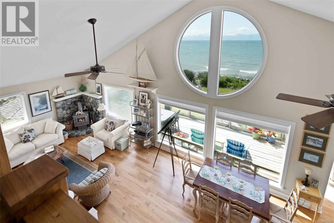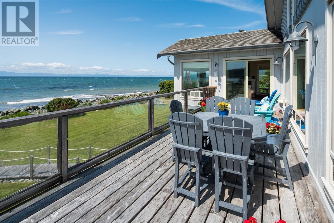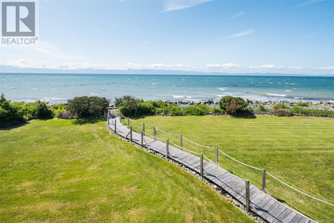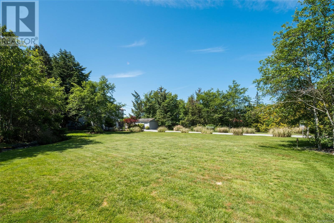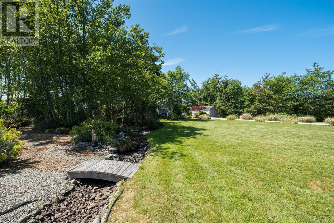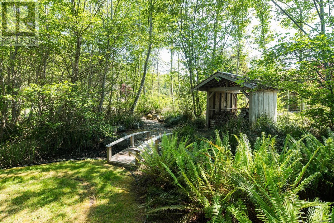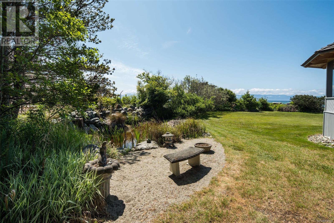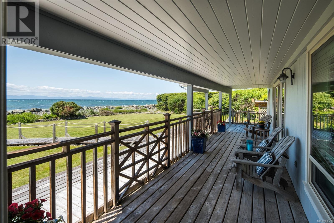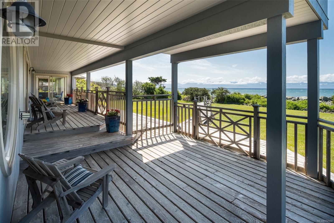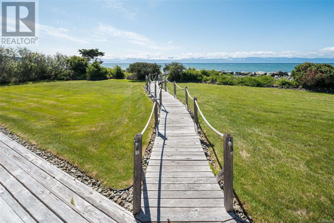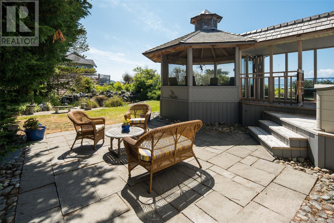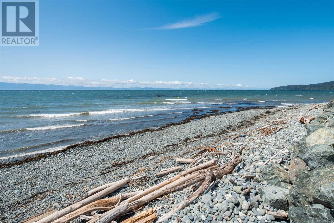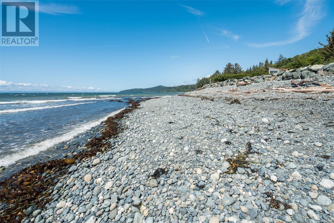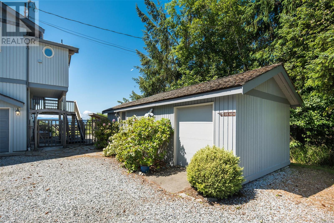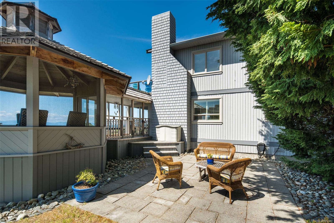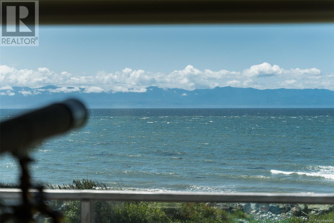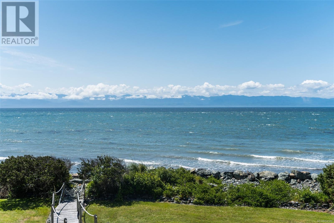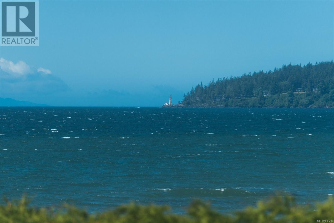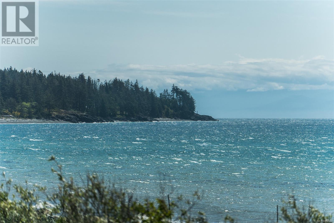8835 West Coast Rd Sooke, British Columbia V9Z 1E7
$2,300,000Maintenance,
$67 Monthly
Maintenance,
$67 MonthlyStunning West Coast Beach House. Rare opportunity to purchase a flat, 1.2 acres of South facing beachfront. This 1992 built custom offers 3 BR, 4 BA & over 2,700 sq.ft. of elegant living. Spectacular 180 degree ocean views! Otter Point to Sheringham Lighthouse, Strait of JDF & Olympic Mountains. Gourmet kitchen equipped w/professional grade stainless, granite counters/island & convenient butler pantry. Classic living room boasts vaulted ceiling, woodstove & in-line dining. Sunroom w/fireplace & slider to sun drenched deck. Porthole style windows & original stained glass pieces add to this nautical themed home. Proper 'Captains Library' Loft is a masterpiece of woodwork & built in's w/hidden storage. Primary suite features separate sitting room, porch, walk-in-closet & spa like ensuite. Embrace the quality finishing & numerous upgrades throughout. Stroll outside to the established gardens & walk ways, or the boardwalk to your private beach. This is truly an oasis & retreat for the soul. (id:57458)
Property Details
| MLS® Number | 952500 |
| Property Type | Single Family |
| Neigbourhood | West Coast Rd |
| Community Features | Pets Allowed, Family Oriented |
| Features | Acreage, Level Lot, Park Setting, Private Setting, Southern Exposure, Other, Rectangular |
| Parking Space Total | 6 |
| Plan | Vis7058 |
| Structure | Shed, Workshop, Patio(s) |
| View Type | Mountain View, Ocean View |
| Water Front Type | Waterfront On Ocean |
Building
| Bathroom Total | 4 |
| Bedrooms Total | 3 |
| Architectural Style | Westcoast, Other |
| Constructed Date | 1992 |
| Cooling Type | None |
| Fireplace Present | Yes |
| Fireplace Total | 3 |
| Heating Fuel | Electric, Propane, Wood |
| Heating Type | Baseboard Heaters |
| Size Interior | 4809 Sqft |
| Total Finished Area | 2759 Sqft |
| Type | House |
Land
| Access Type | Road Access |
| Acreage | Yes |
| Size Irregular | 1.2 |
| Size Total | 1.2 Ac |
| Size Total Text | 1.2 Ac |
| Zoning Description | Rr-ob |
| Zoning Type | Residential |
Rooms
| Level | Type | Length | Width | Dimensions |
|---|---|---|---|---|
| Second Level | Office | 14' x 11' | ||
| Lower Level | Patio | 12' x 20' | ||
| Lower Level | Other | 15' x 15' | ||
| Lower Level | Other | 6' x 13' | ||
| Lower Level | Porch | 8' x 8' | ||
| Lower Level | Ensuite | 4-Piece | ||
| Lower Level | Bonus Room | 7' x 5' | ||
| Lower Level | Primary Bedroom | 14' x 13' | ||
| Lower Level | Family Room | 9' x 29' | ||
| Lower Level | Bathroom | 2-Piece | ||
| Lower Level | Entrance | 19' x 8' | ||
| Main Level | Balcony | 10' x 30' | ||
| Main Level | Ensuite | 4-Piece | ||
| Main Level | Bedroom | 14' x 12' | ||
| Main Level | Ensuite | 3-Piece | ||
| Main Level | Bedroom | 9' x 13' | ||
| Main Level | Laundry Room | 11' x 6' | ||
| Main Level | Kitchen | 28' x 9' | ||
| Main Level | Family Room | 17' x 12' | ||
| Main Level | Dining Room | 14' x 9' | ||
| Main Level | Living Room | 14' x 24' |
https://www.realtor.ca/real-estate/26475474/8835-west-coast-rd-sooke-west-coast-rd
Interested?
Contact us for more information

