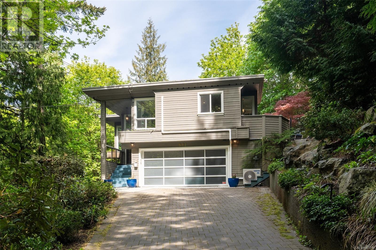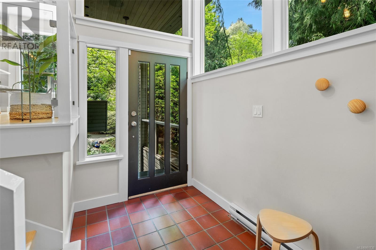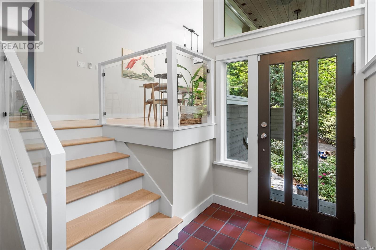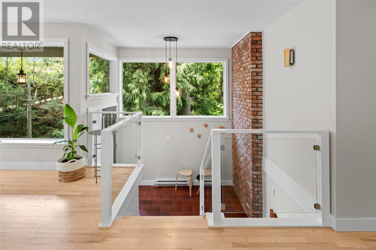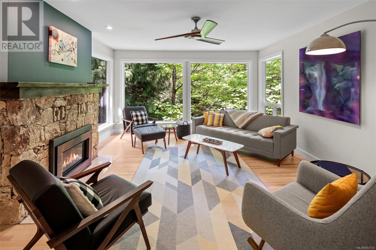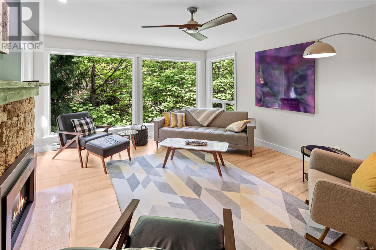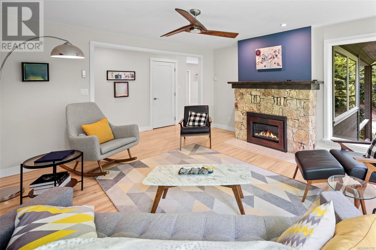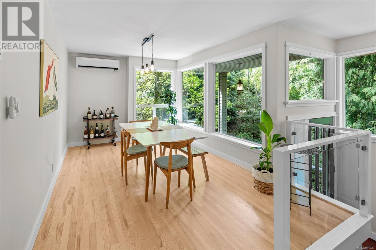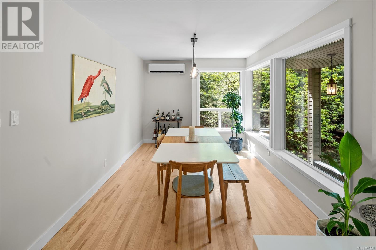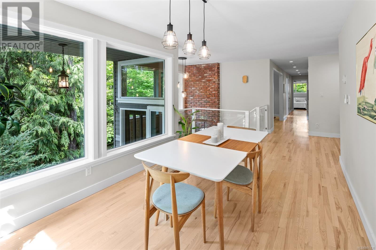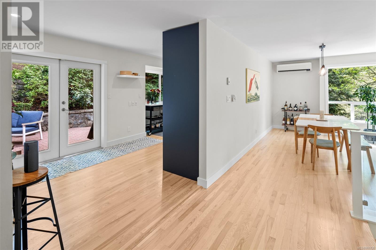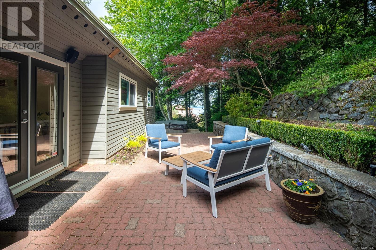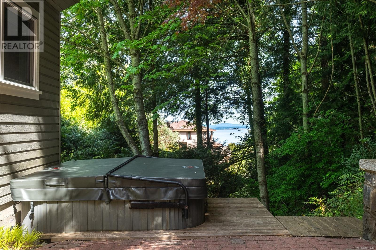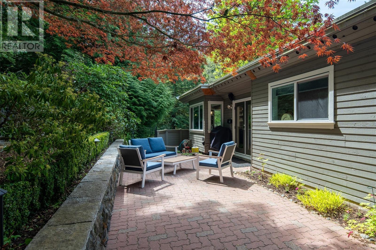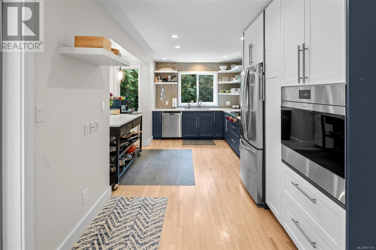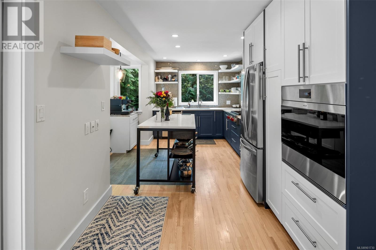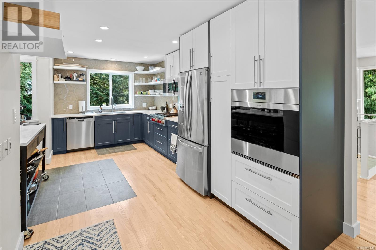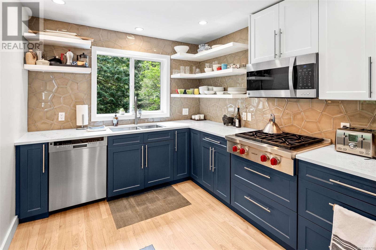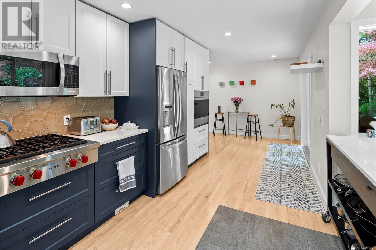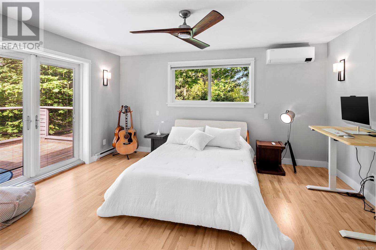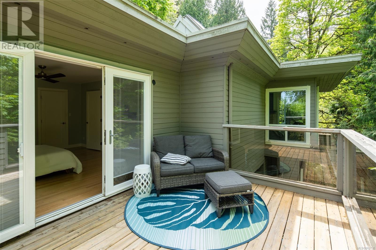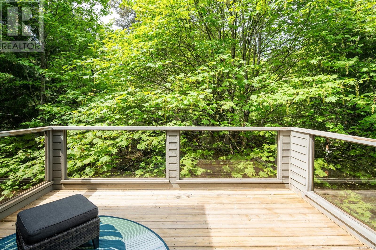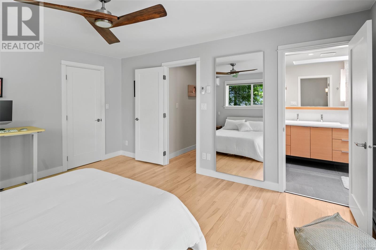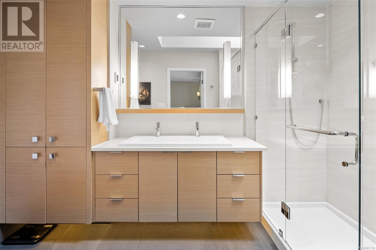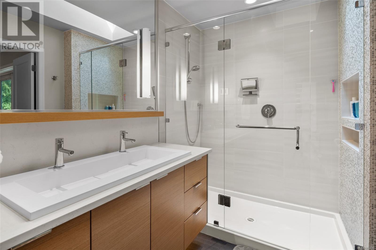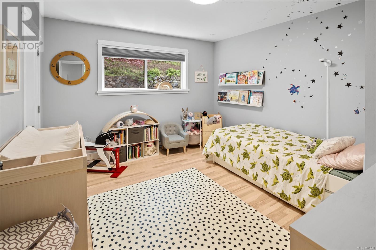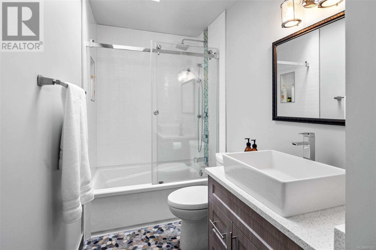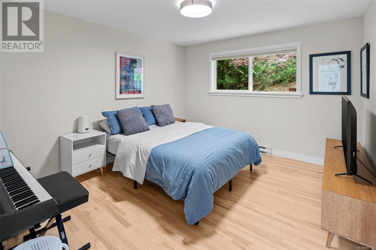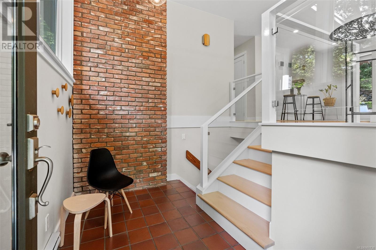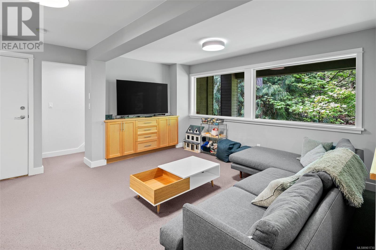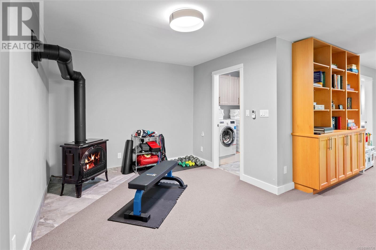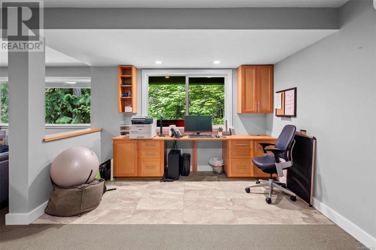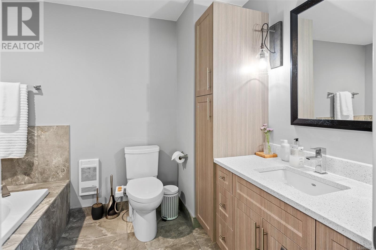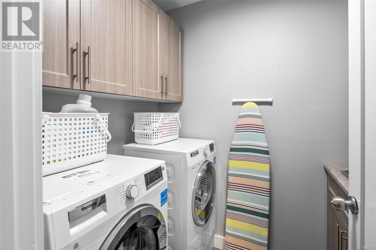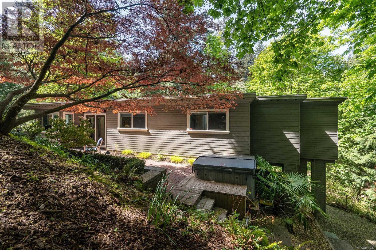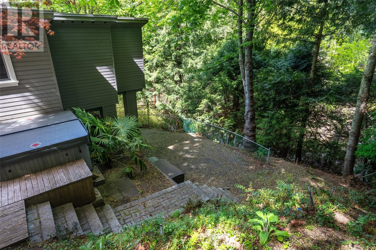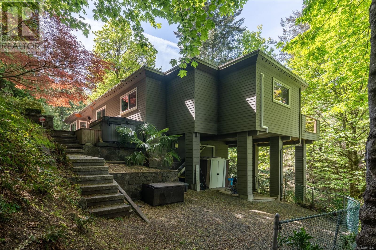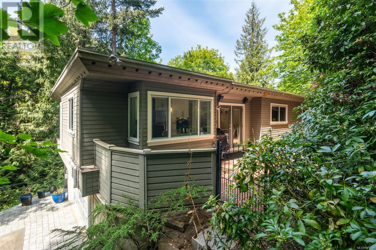901 Haliburton Rd Saanich, British Columbia V8Y 2W4
$1,575,000
Charm of Cordova Bay. A fully updated home located in a zen-like setting amidst soaring trees with ocean glimpses. Large picture windows bring the outdoors in and dappled light gives the interior of this 3 bedroom home a special illumination. Tastefully renovated with contemporary influences including hardwood floors, bathrooms, kitchen, custom doors and much more. The light-filled living room has a propane fireplace and recently updated kitchen is fit for a chef with high-end appliances including a Wolf range plus a unique retractable island. On the lower level, the family room has a newer fireplace and custom built-ins for a work area, deluxe laundry room and a spa-like bathroom. New dual ductless heat pumps make heating and cooling efficient. There is a private brick-paved patio off the kitchen for alfresco dining with nearby hot tub. The easy-care yard is an oasis with in-ground sprinklers, mature trees and lush vegetation. Near schools, the beach, golf, Lochside Trail, local dining & shops. This elegant home in the heart of Cordova Bay is sure to please the most discerning buyer. (id:57458)
Property Details
| MLS® Number | 961730 |
| Property Type | Single Family |
| Neigbourhood | Cordova Bay |
| Features | Private Setting, Wooded Area, Irregular Lot Size, Sloping, Other |
| Parking Space Total | 2 |
| Plan | Vip43682 |
| Structure | Shed, Patio(s) |
| View Type | Ocean View |
Building
| Bathroom Total | 3 |
| Bedrooms Total | 3 |
| Architectural Style | Westcoast |
| Constructed Date | 1987 |
| Cooling Type | Air Conditioned |
| Fireplace Present | Yes |
| Fireplace Total | 2 |
| Heating Fuel | Electric, Propane, Other |
| Heating Type | Baseboard Heaters, Heat Pump |
| Size Interior | 2747 Sqft |
| Total Finished Area | 2338 Sqft |
| Type | House |
Land
| Acreage | No |
| Size Irregular | 15246 |
| Size Total | 15246 Sqft |
| Size Total Text | 15246 Sqft |
| Zoning Description | Rs-12 |
| Zoning Type | Residential |
Rooms
| Level | Type | Length | Width | Dimensions |
|---|---|---|---|---|
| Lower Level | Bathroom | 4-Piece | ||
| Lower Level | Bathroom | 4-Piece | ||
| Lower Level | Gym | 8 ft | 10 ft | 8 ft x 10 ft |
| Lower Level | Office | 12 ft | 11 ft | 12 ft x 11 ft |
| Lower Level | Den | 18' x 11' | ||
| Lower Level | Family Room | 15 ft | 14 ft | 15 ft x 14 ft |
| Main Level | Laundry Room | 7 ft | 5 ft | 7 ft x 5 ft |
| Main Level | Patio | 14 ft | 37 ft | 14 ft x 37 ft |
| Main Level | Bedroom | 13 ft | 12 ft | 13 ft x 12 ft |
| Main Level | Bedroom | 13 ft | 11 ft | 13 ft x 11 ft |
| Main Level | Ensuite | 3-Piece | ||
| Main Level | Primary Bedroom | 15 ft | 13 ft | 15 ft x 13 ft |
| Main Level | Dining Nook | 14 ft | 7 ft | 14 ft x 7 ft |
| Main Level | Kitchen | 12 ft | 17 ft | 12 ft x 17 ft |
| Main Level | Dining Room | 9 ft | 16 ft | 9 ft x 16 ft |
| Main Level | Living Room | 16 ft | 14 ft | 16 ft x 14 ft |
| Main Level | Entrance | 5 ft | 10 ft | 5 ft x 10 ft |
https://www.realtor.ca/real-estate/26869122/901-haliburton-rd-saanich-cordova-bay
Interested?
Contact us for more information

