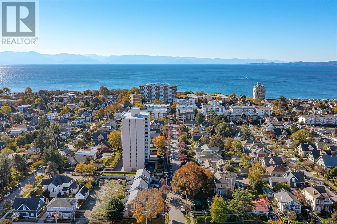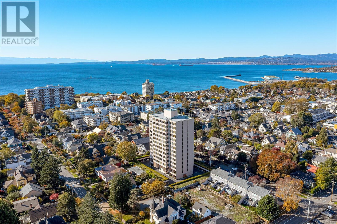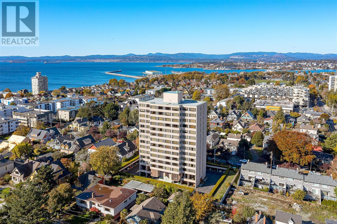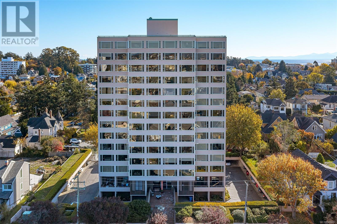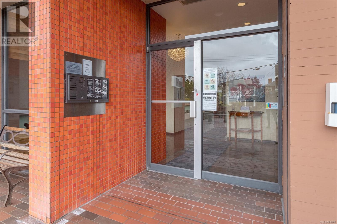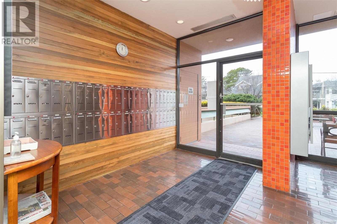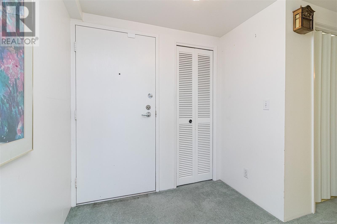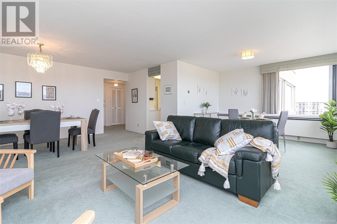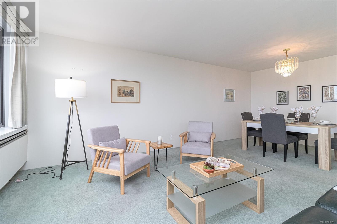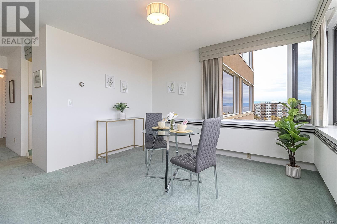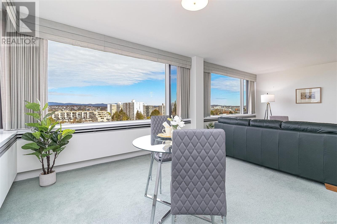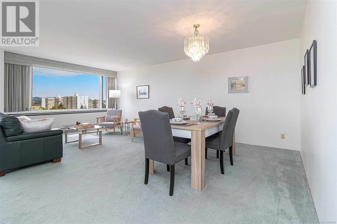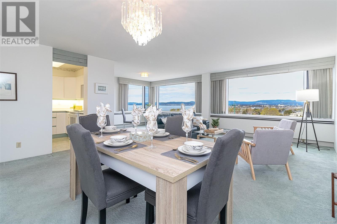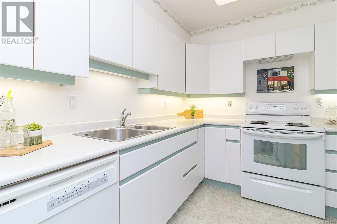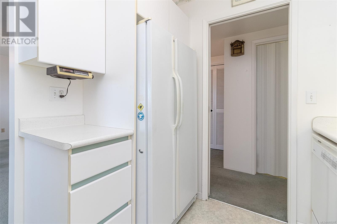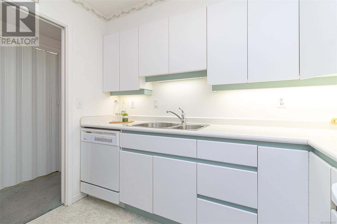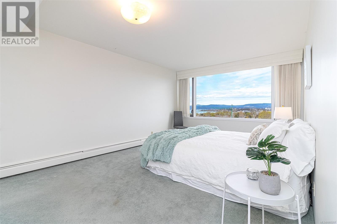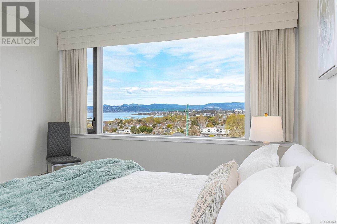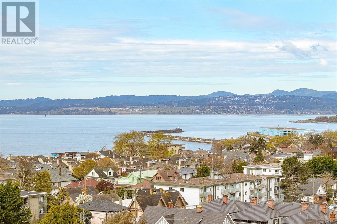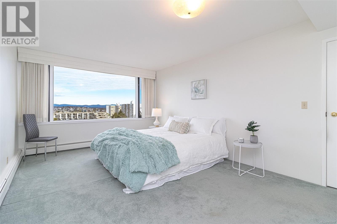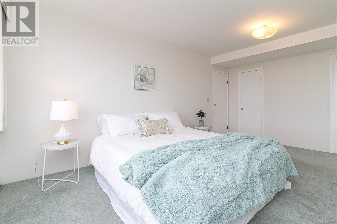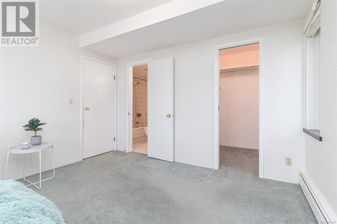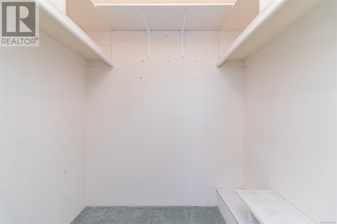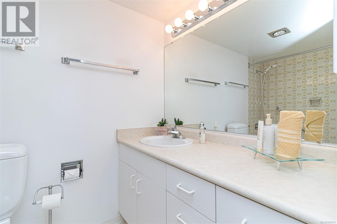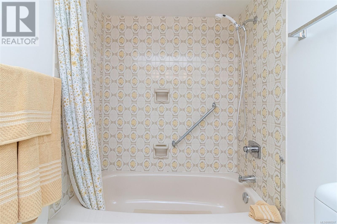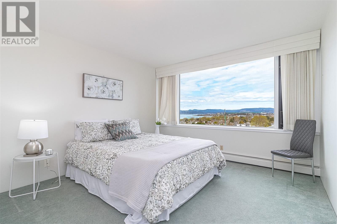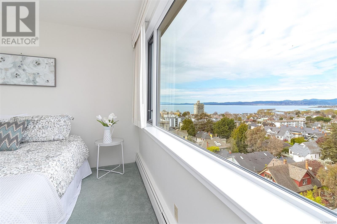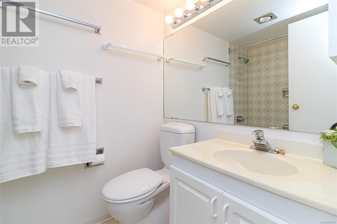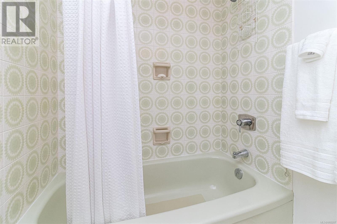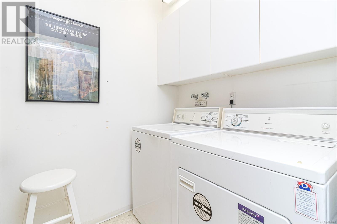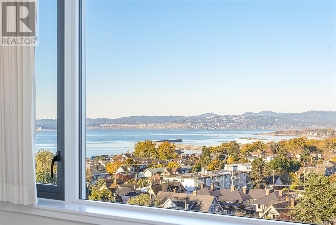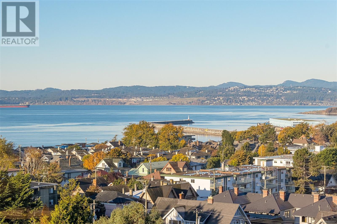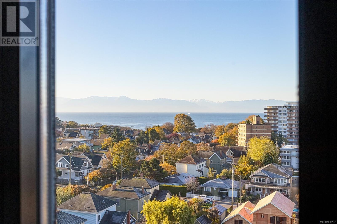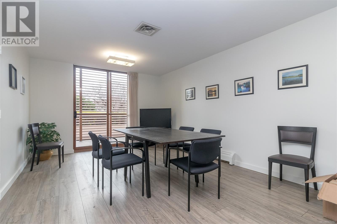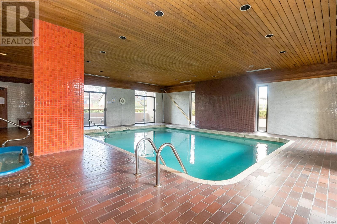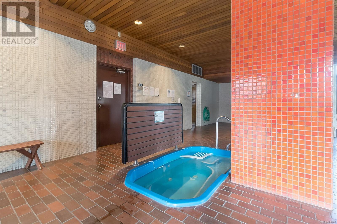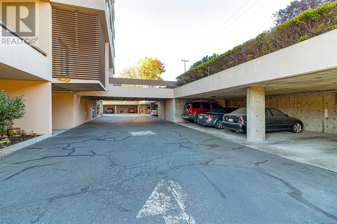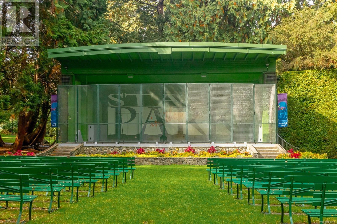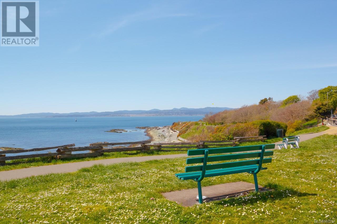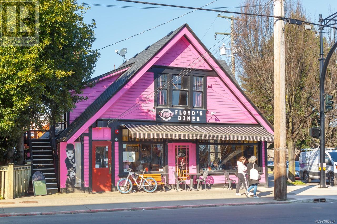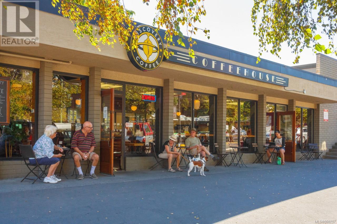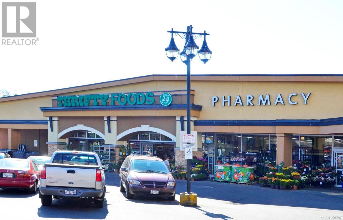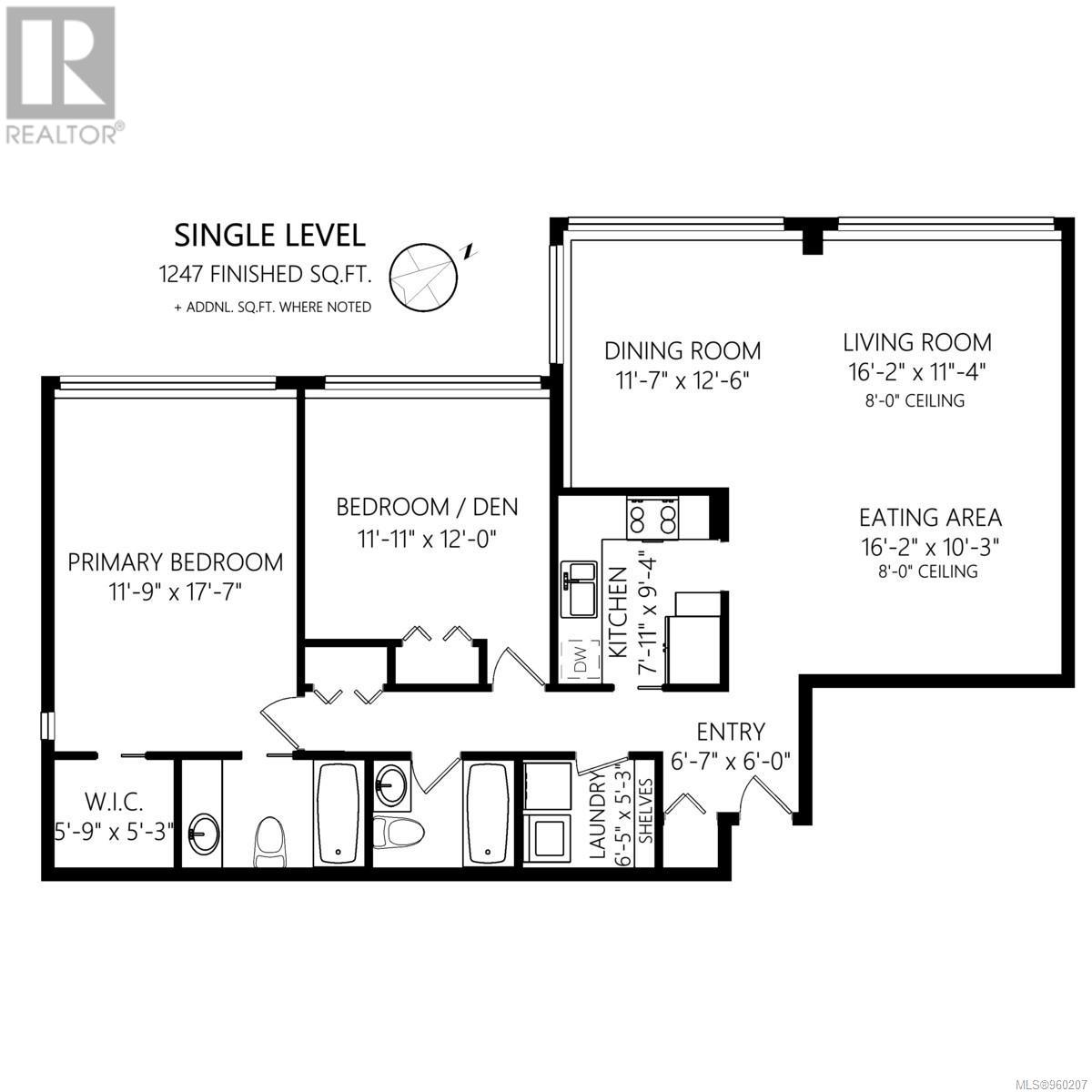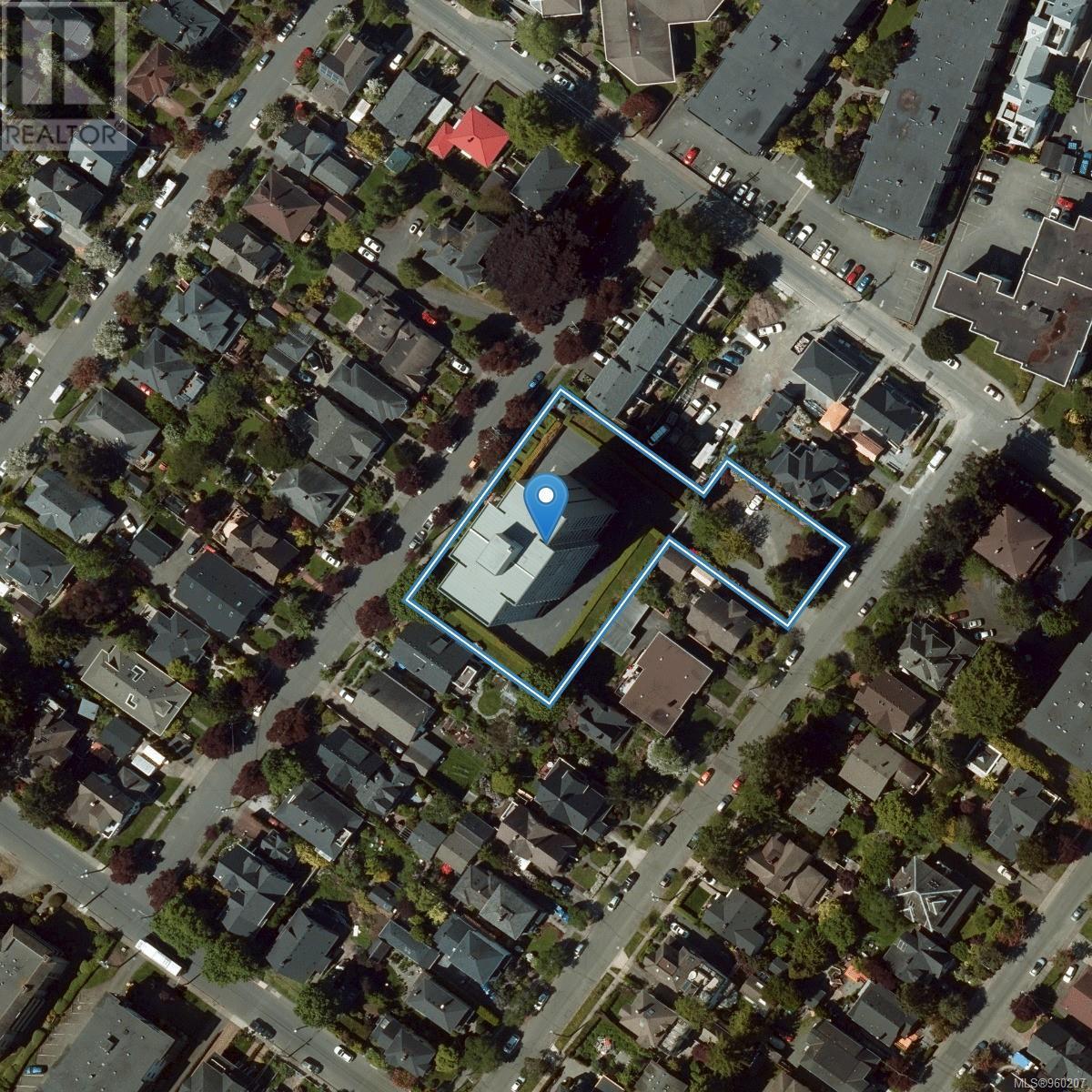904 139 Clarence St Victoria, British Columbia V8V 2J1
$719,000Maintenance,
$930 Monthly
Maintenance,
$930 MonthlySTUNNING, UNOBSTRUCTED OCEAN, MOUNTAIN & CITY VIEWS! INVESTORS - PRIME WATERVIEW REVENUE CONDO in the heart of James Bay! This spacious, sunny, south-west facing 2 bedroom, 2 bath condo of 1,250 sq.ft. represents the epitome of Victoria lifestyle! Wall to wall windows offer breathtaking, unobstructed ocean, mountain and city views from all principal rooms. From the comfort of your home, enjoy the ever-changing activity from the harbor entrance, breakwater, cruise ships, Sooke Hills, Parliament Buildings and beyond. Clarence House, a 12-storey steel and concrete building, is situated in prime James Bay on a quiet, beautifully tree-lined street close to the waterfront, Beacon Hill Park, James Bay Village shopping, the Empress Hotel and downtown amenities. Recent building upgrades have been made to the roof, windows, and exterior stucco. Building amenities include an indoor pool with adjacent patios, hot tub, sauna, one bedroom guest suite, and resident caretaker. The monthly fee includes heat and hot water. The open concept floor plan provides various options for utilization of your suite. The generous king-size primary bedroom features a walk-in closet and 4 piece ensuite. The second spacious bedroom is opposite the main 4 piece bathroom. A separate laundry room with shelving is ideal. The building has secured gated parking, bike storage and storage locker. Exceptional Value for this Impressive Condo! (id:57458)
Property Details
| MLS® Number | 960207 |
| Property Type | Single Family |
| Neigbourhood | James Bay |
| Community Name | Clarence House |
| Community Features | Pets Not Allowed, Family Oriented |
| Features | Central Location, See Remarks, Other |
| Parking Space Total | 1 |
| View Type | City View, Mountain View, Ocean View |
Building
| Bathroom Total | 2 |
| Bedrooms Total | 2 |
| Constructed Date | 1973 |
| Cooling Type | None |
| Heating Fuel | Natural Gas |
| Heating Type | Baseboard Heaters, Hot Water |
| Size Interior | 1250 Sqft |
| Total Finished Area | 1250 Sqft |
| Type | Apartment |
Land
| Access Type | Road Access |
| Acreage | No |
| Size Irregular | 1250 |
| Size Total | 1250 Sqft |
| Size Total Text | 1250 Sqft |
| Zoning Description | R3-b |
| Zoning Type | Residential |
Rooms
| Level | Type | Length | Width | Dimensions |
|---|---|---|---|---|
| Main Level | Laundry Room | 6'5 x 5'3 | ||
| Main Level | Bathroom | 4-Piece | ||
| Main Level | Bedroom | 11'11 x 12'0 | ||
| Main Level | Ensuite | 4-Piece | ||
| Main Level | Primary Bedroom | 11'9 x 17'7 | ||
| Main Level | Eating Area | 16'2 x 10'3 | ||
| Main Level | Kitchen | 7'11 x 9'4 | ||
| Main Level | Living Room | 16'2 x 11'4 | ||
| Main Level | Dining Room | 11'7 x 12'6 | ||
| Main Level | Entrance | 6'7 x 6'0 |
https://www.realtor.ca/real-estate/26743872/904-139-clarence-st-victoria-james-bay
Interested?
Contact us for more information

