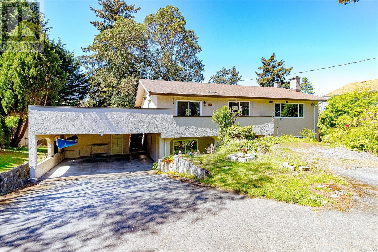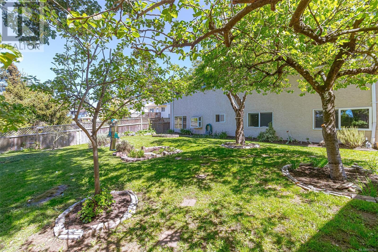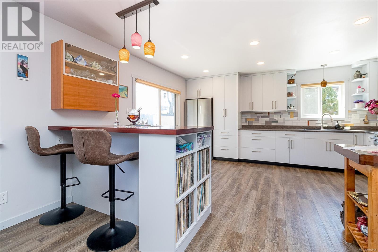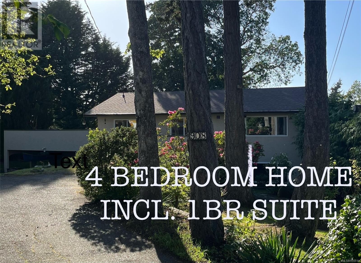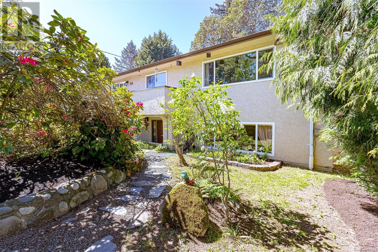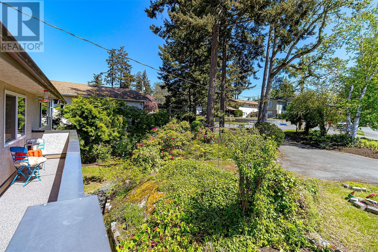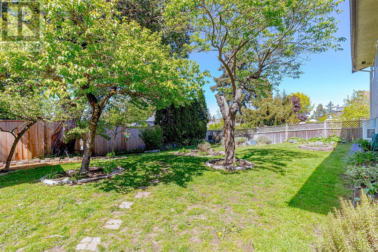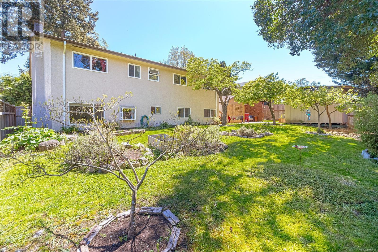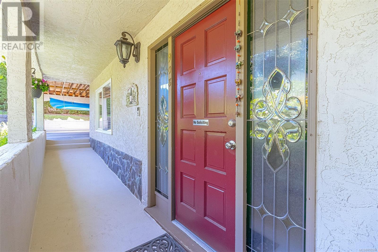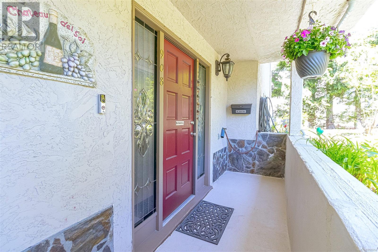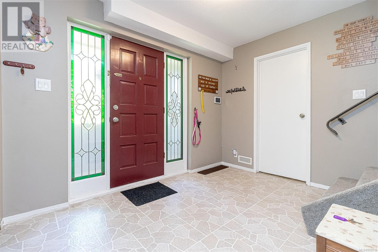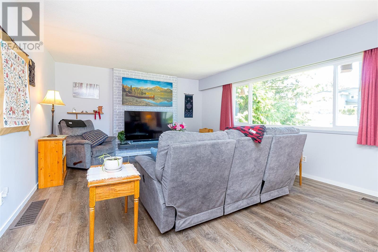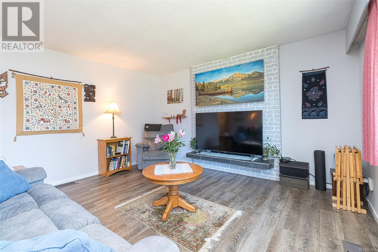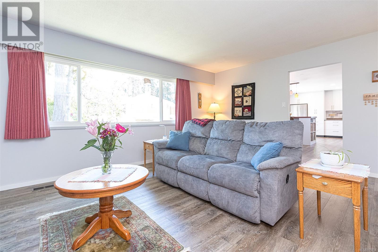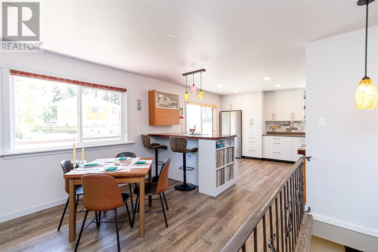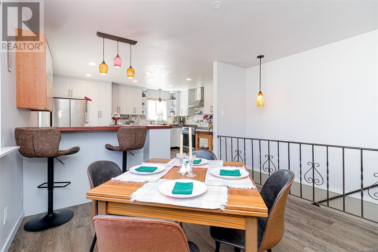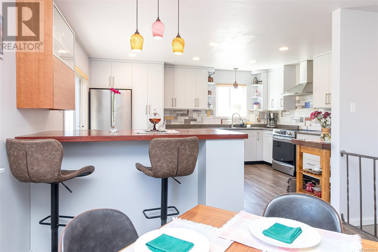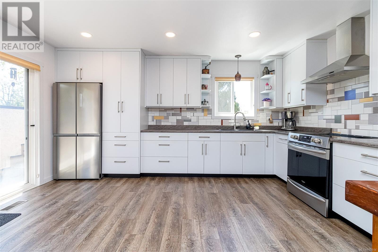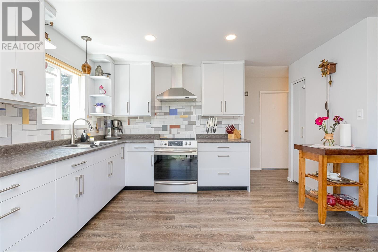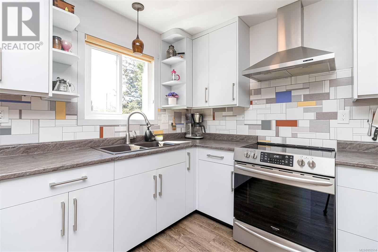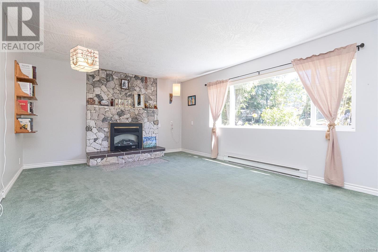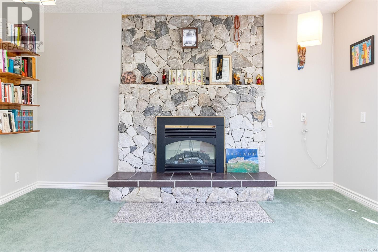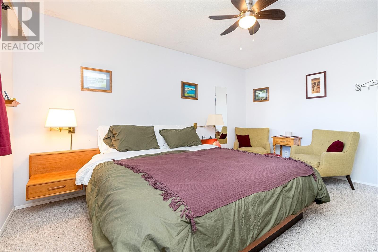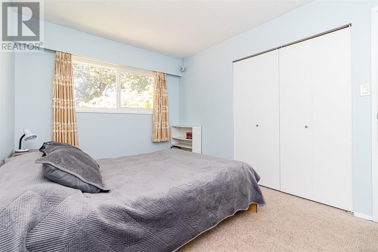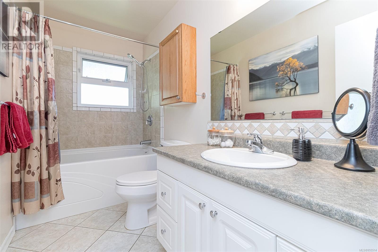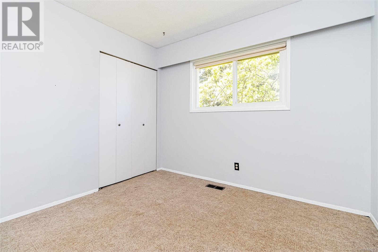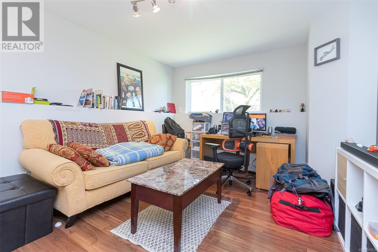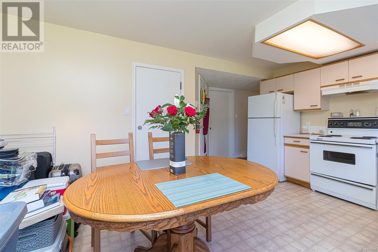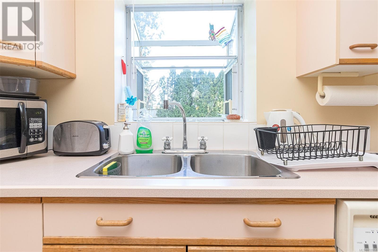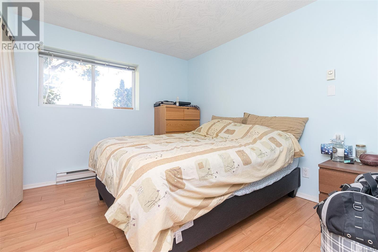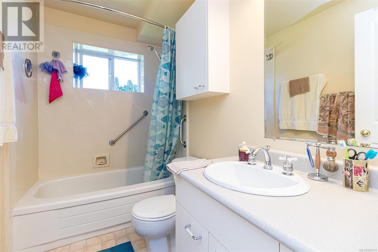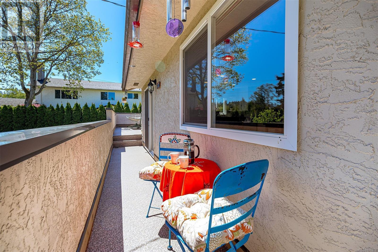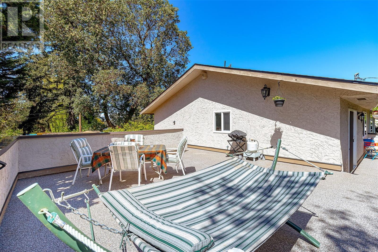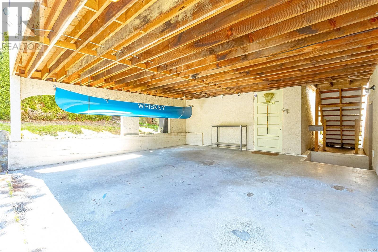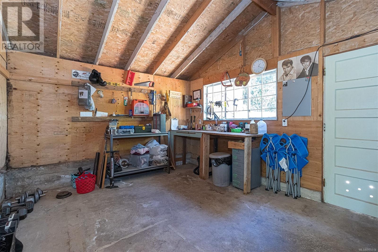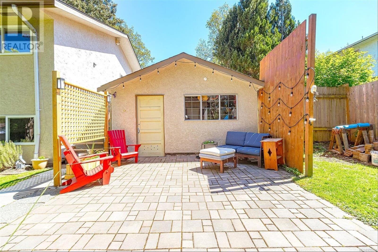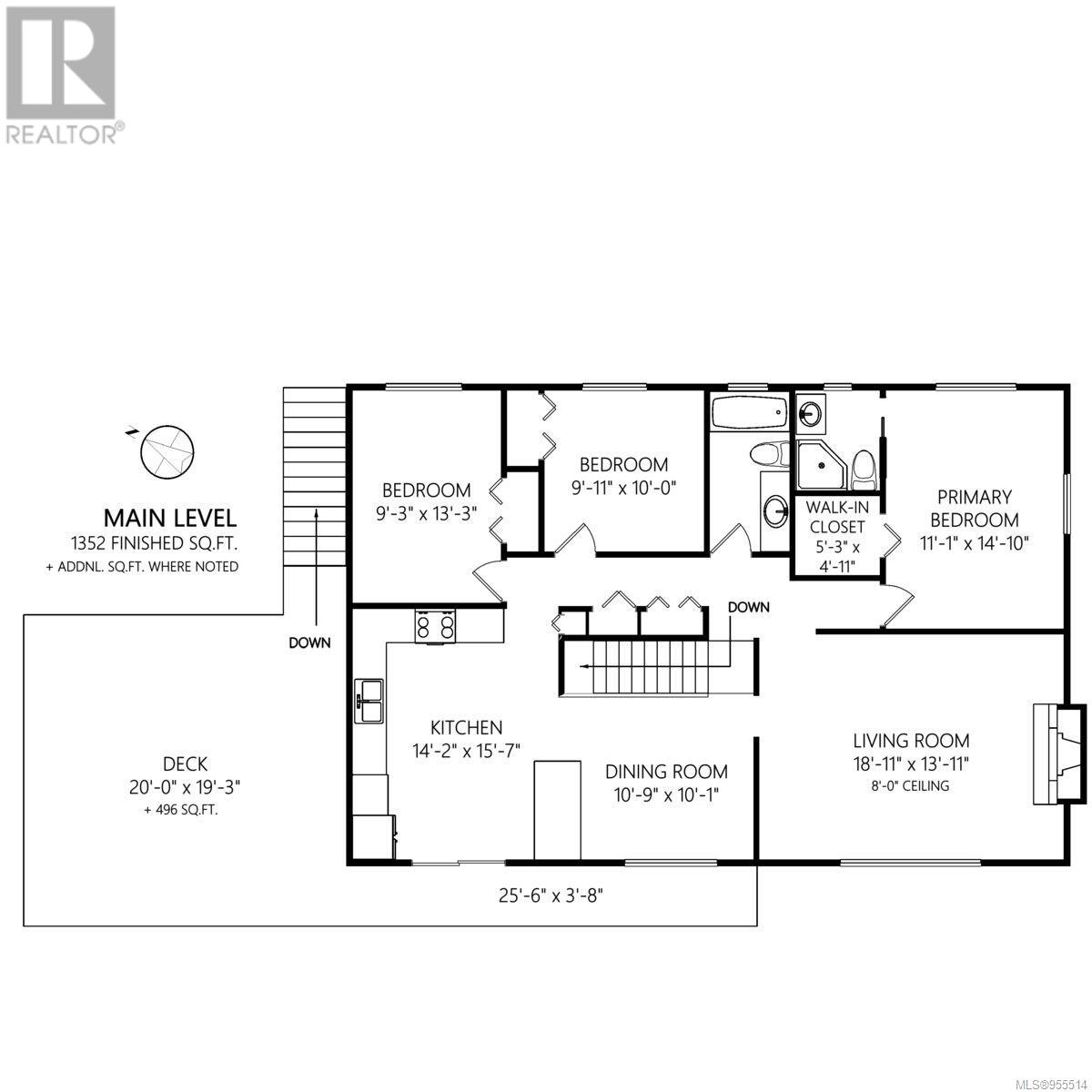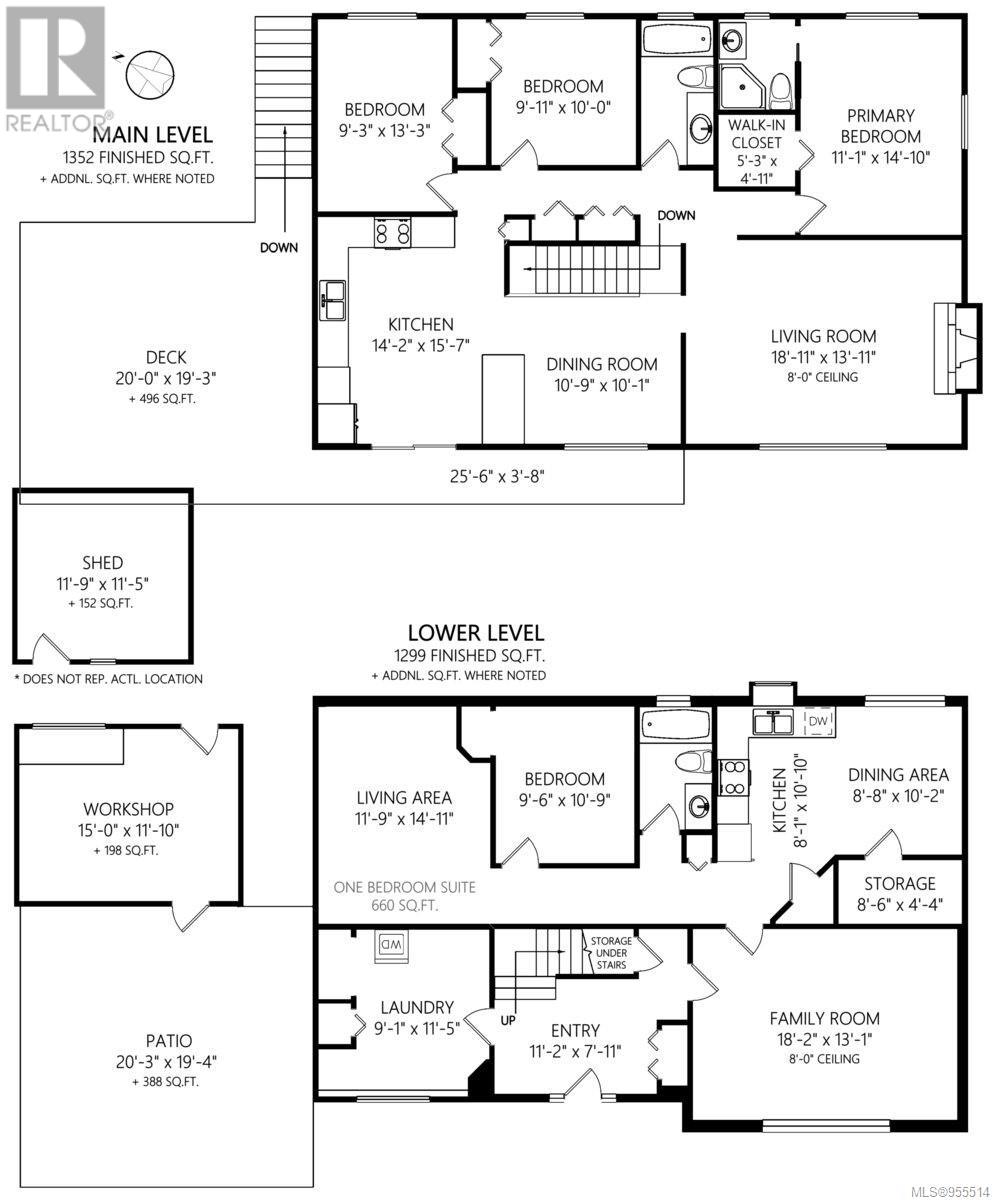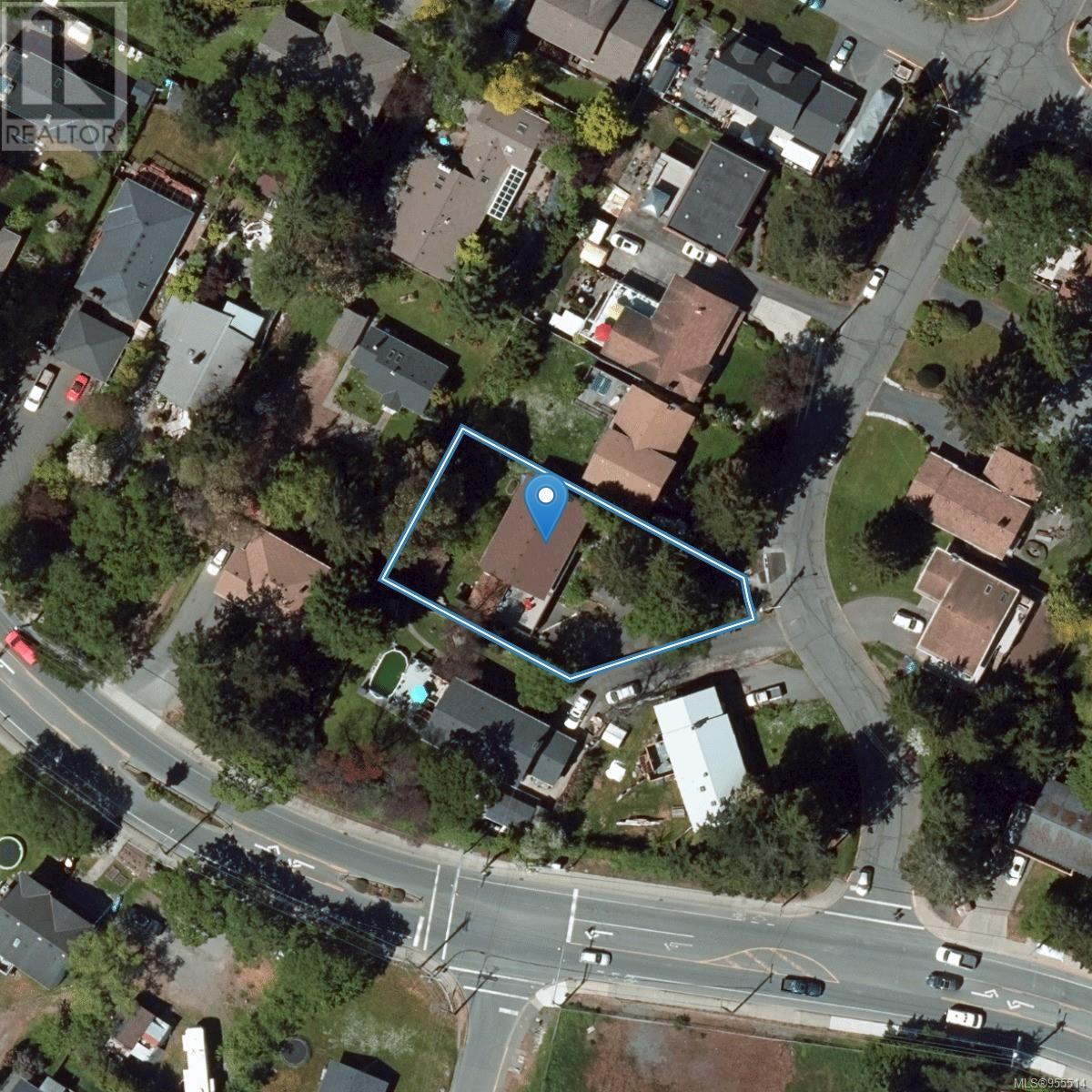4 Bedroom
3 Bathroom
2796 sqft
Fireplace
None
Baseboard Heaters, Forced Air
$1,224,900
LOVELY 4 BEDROOM 3 BATH SUITED SINGLE FAMILY HOME located in the Kinsman Park area on lovely private, landscaped 8500 sq. ft lot. The main floor offers living & Dining areas with 3 bedrooms, 2 baths and a fully renovated kitchen with eating area. Just off the kitchen is the large and sunny south-facing deck, perfect for those family gatherings. The lower level is fully finished, and includes a spacious foyer, office/laundry room, large rec room, and a self-contained 1br suite in the back. The suite could easily be turned into a 2br suite with just a few small and inexpensive alterations. The back yard features a private patio, apple, plum, and pear trees, raised garden beds, and a spacious 12x12 shed for all your goodies. Off the carport there's a separate, spacious workshop and additional parking for boat/RV. Easy commute to downtown, transit just steps away, and Admirals Walk Shopping Mall nearby. Gorge Vale Golf Course is just down the road. A wonderful, versatile family home. Call your agent! (id:57458)
Property Details
|
MLS® Number
|
955514 |
|
Property Type
|
Single Family |
|
Neigbourhood
|
Kinsmen Park |
|
Features
|
Private Setting, Irregular Lot Size |
|
Parking Space Total
|
3 |
|
Plan
|
Vip27073 |
|
Structure
|
Workshop |
Building
|
Bathroom Total
|
3 |
|
Bedrooms Total
|
4 |
|
Constructed Date
|
1974 |
|
Cooling Type
|
None |
|
Fireplace Present
|
Yes |
|
Fireplace Total
|
2 |
|
Heating Fuel
|
Oil |
|
Heating Type
|
Baseboard Heaters, Forced Air |
|
Size Interior
|
2796 Sqft |
|
Total Finished Area
|
2651 Sqft |
|
Type
|
House |
Land
|
Acreage
|
No |
|
Size Irregular
|
10890 |
|
Size Total
|
10890 Sqft |
|
Size Total Text
|
10890 Sqft |
|
Zoning Type
|
Residential |
Rooms
| Level |
Type |
Length |
Width |
Dimensions |
|
Lower Level |
Bedroom |
12 ft |
10 ft |
12 ft x 10 ft |
|
Lower Level |
Laundry Room |
|
|
12' x 9' |
|
Lower Level |
Bathroom |
|
|
4-Piece |
|
Lower Level |
Other |
|
|
16' x 8' |
|
Lower Level |
Kitchen |
|
|
16' x 10' |
|
Lower Level |
Workshop |
|
|
15' x 12' |
|
Lower Level |
Living Room |
|
|
18' x 13' |
|
Lower Level |
Other |
|
|
19' x 19' |
|
Lower Level |
Entrance |
|
|
11' x 8' |
|
Main Level |
Ensuite |
4 ft |
4 ft |
4 ft x 4 ft |
|
Main Level |
Bedroom |
|
|
13' x 9' |
|
Main Level |
Bedroom |
|
|
10' x 10' |
|
Main Level |
Bathroom |
|
|
4-Piece |
|
Main Level |
Primary Bedroom |
|
|
15' x 11' |
|
Main Level |
Kitchen |
|
|
14' x 16' |
|
Main Level |
Dining Room |
|
|
11' x 10' |
|
Main Level |
Living Room |
|
|
19' x 14' |
https://www.realtor.ca/real-estate/26874380/908-rankin-rd-esquimalt-kinsmen-park

