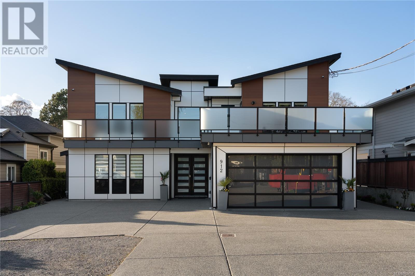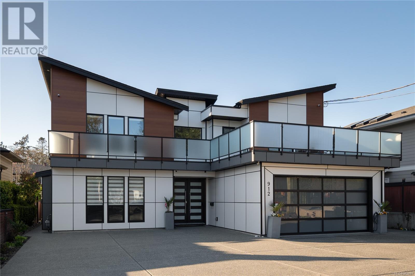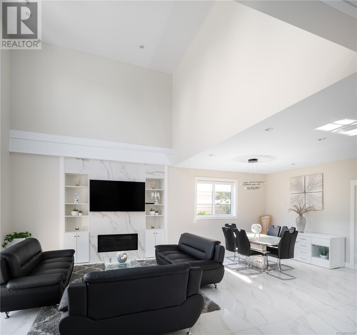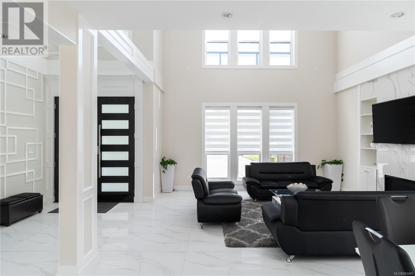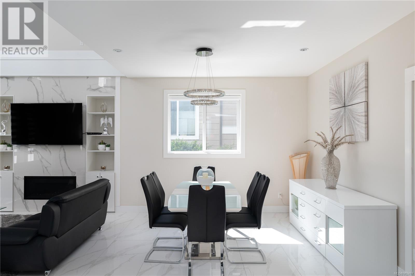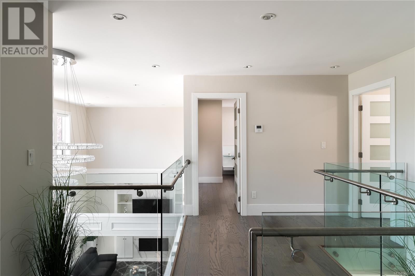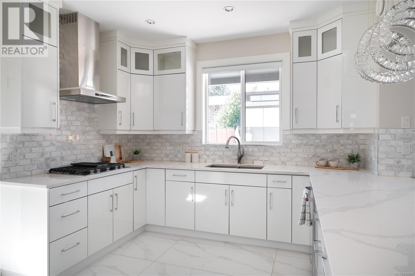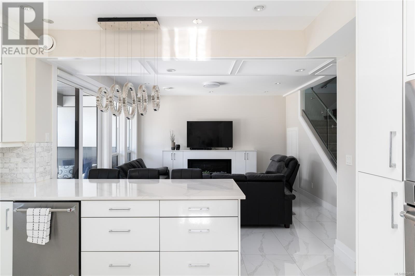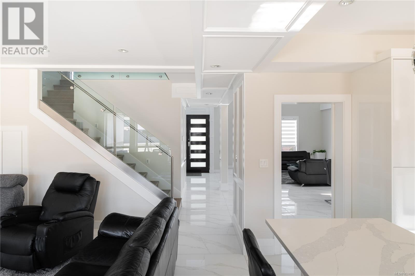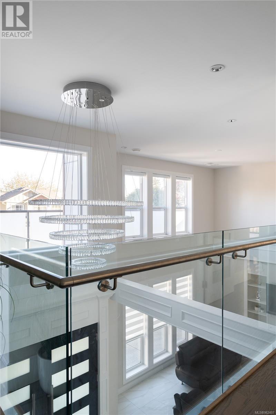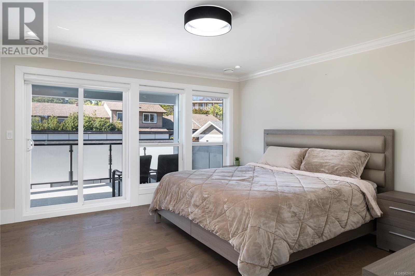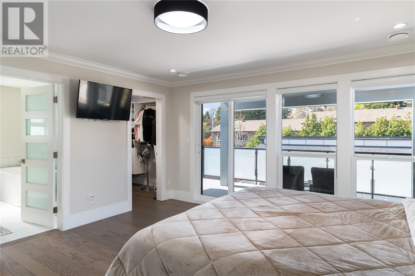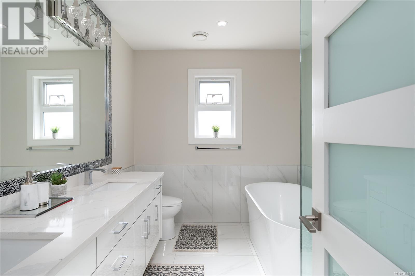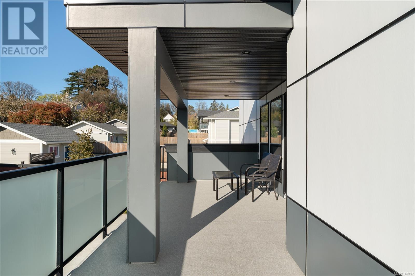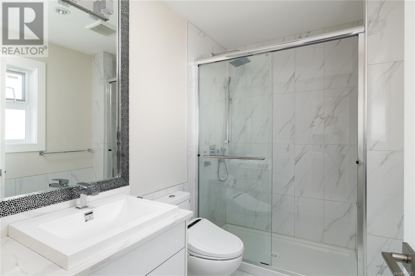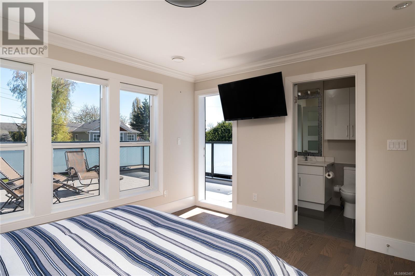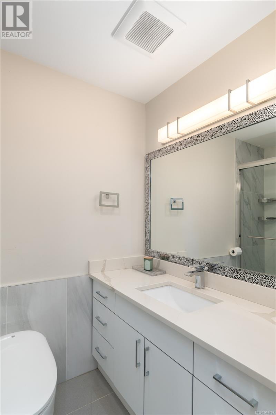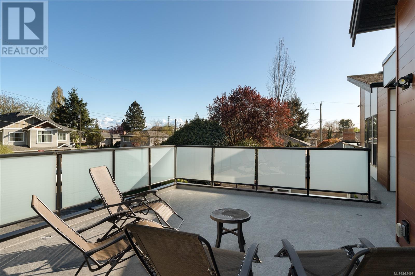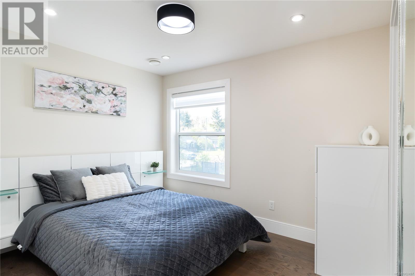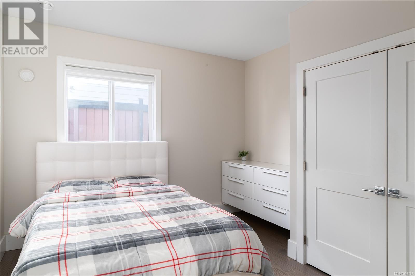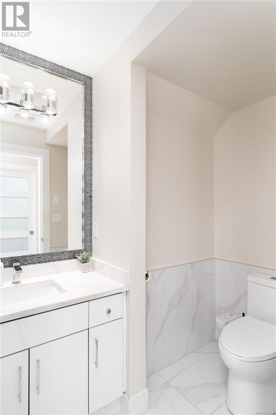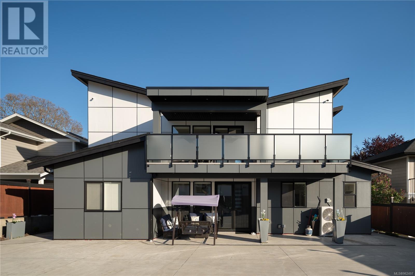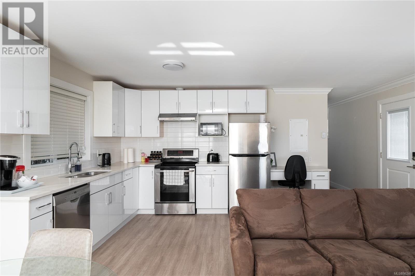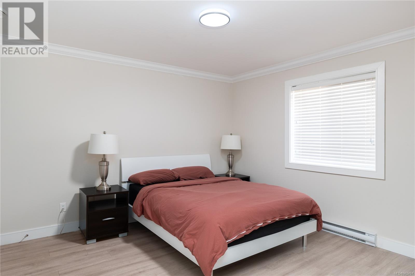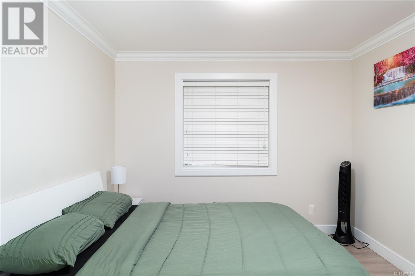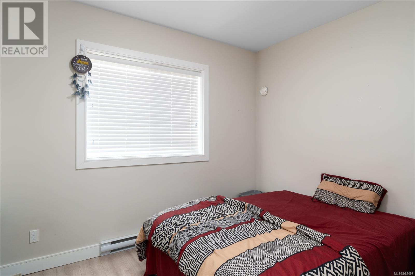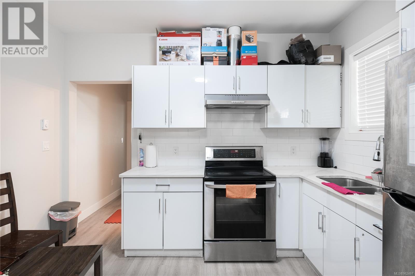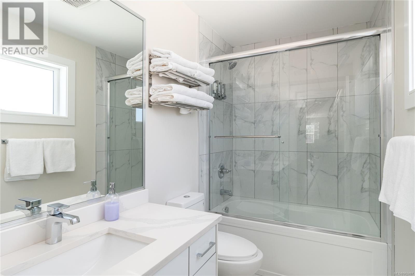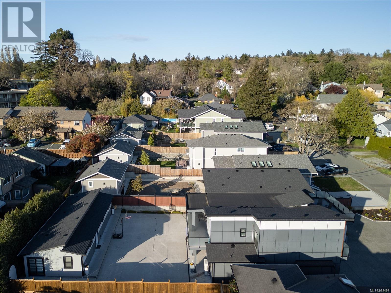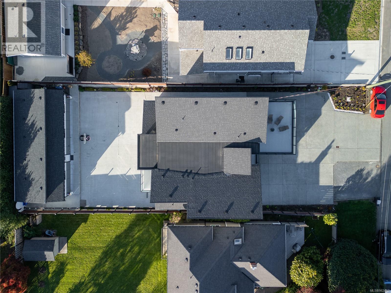8 Bedroom
7 Bathroom
6967 sqft
Fireplace
Central Air Conditioning
Heat Pump
$2,450,000
Discover a spacious and luxurious new listing in the center of Uptown! This impressive home features eight bedrooms and seven bathrooms, offering plenty of space for comfortable living. The main house includes four bedrooms with ensuites and additional fifth bedroom on the main floor, two large decks, and 18-foot ceilings in the living area, creating a grand and inviting space. The primary kitchen along with a spice kitchen, is a chef's dream. The property also includes a two-bedroom garden suite and another one bedroom suite, offering flexibility and potential rental income. Built in 2019, thehouse sits on a 9,000 sqft lot with over 4,100 sqft of finished living space. The backyard features a 1,400 sqft sports court, perfect for outdoor activities. Conveniently located within walking distance of Mayfair and Uptown Mall, this home offers luxury and convenience in a central Uptown location. Schedule your private showing today! (id:57458)
Property Details
|
MLS® Number
|
962497 |
|
Property Type
|
Single Family |
|
Neigbourhood
|
Quadra |
|
Parking Space Total
|
12 |
|
Plan
|
Vip4421 |
|
Structure
|
Patio(s), Patio(s) |
Building
|
Bathroom Total
|
7 |
|
Bedrooms Total
|
8 |
|
Constructed Date
|
2019 |
|
Cooling Type
|
Central Air Conditioning |
|
Fireplace Present
|
Yes |
|
Fireplace Total
|
2 |
|
Heating Type
|
Heat Pump |
|
Size Interior
|
6967 Sqft |
|
Total Finished Area
|
4134 Sqft |
|
Type
|
House |
Land
|
Acreage
|
No |
|
Size Irregular
|
9000 |
|
Size Total
|
9000 Sqft |
|
Size Total Text
|
9000 Sqft |
|
Zoning Type
|
Residential |
Rooms
| Level |
Type |
Length |
Width |
Dimensions |
|
Second Level |
Primary Bedroom |
|
|
14'5 x 15'0 |
|
Second Level |
Bathroom |
|
|
3-Piece |
|
Second Level |
Bathroom |
|
|
5-Piece |
|
Second Level |
Bathroom |
|
|
3-Piece |
|
Second Level |
Bathroom |
|
|
3-Piece |
|
Second Level |
Bedroom |
|
|
12'0 x 11'0 |
|
Second Level |
Bedroom |
|
|
13'7 x 12'0 |
|
Second Level |
Bedroom |
|
|
11'0 x 9'4 |
|
Second Level |
Balcony |
|
|
25'3 x 8'7 |
|
Second Level |
Balcony |
|
|
23'7 x 16'2 |
|
Main Level |
Patio |
|
|
45'2 x 33'6 |
|
Main Level |
Patio |
|
|
26'0 x 8'0 |
|
Main Level |
Laundry Room |
|
|
6'8 x 5'7 |
|
Main Level |
Living Room |
|
|
16'0 x 16'4 |
|
Main Level |
Dining Room |
|
|
16'7 x 9'5 |
|
Main Level |
Family Room |
|
|
14'2 x 15'0 |
|
Main Level |
Kitchen |
|
|
11'1 x 14'3 |
|
Main Level |
Kitchen |
|
|
5'0 x 14'3 |
|
Main Level |
Bedroom |
|
|
11'9 x 9'7 |
|
Main Level |
Bathroom |
|
|
3-Piece |
|
Other |
Kitchen |
|
|
10'5 x 14'1 |
|
Other |
Living Room |
|
|
11'3 x 11'7 |
|
Other |
Dining Room |
|
|
8'6 x 6'6 |
|
Other |
Kitchen |
|
|
11'10 x 13'6 |
|
Other |
Bedroom |
|
|
13'0 x 12'7 |
|
Other |
Bedroom |
|
|
10'6 x 10'4 |
|
Other |
Bedroom |
|
|
11'10 x 9'10 |
|
Other |
Bathroom |
|
|
4-Piece |
|
Other |
Bathroom |
|
|
4-Piece |
https://www.realtor.ca/real-estate/26835869/912-dale-st-saanich-quadra

