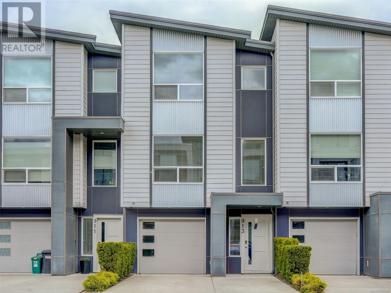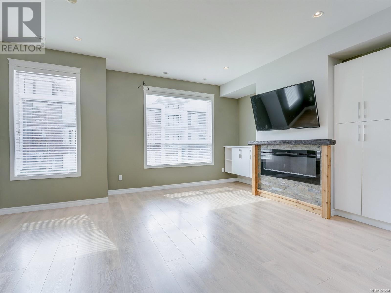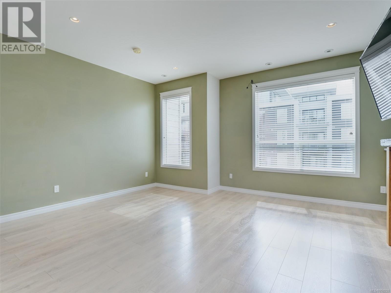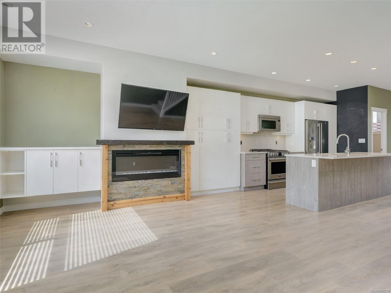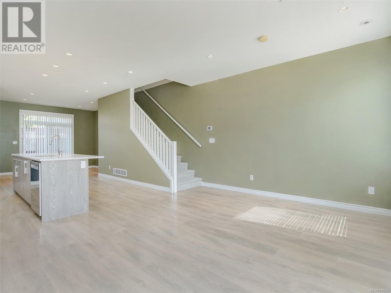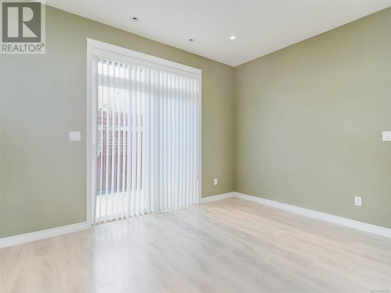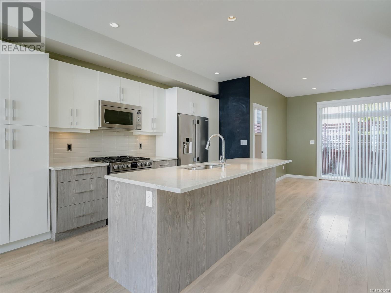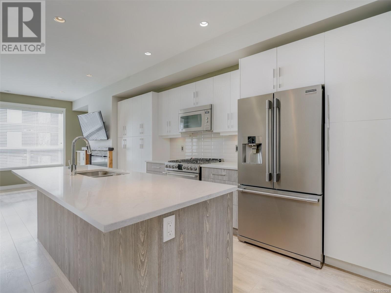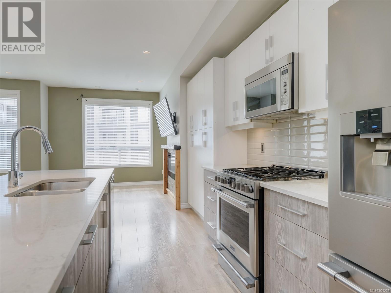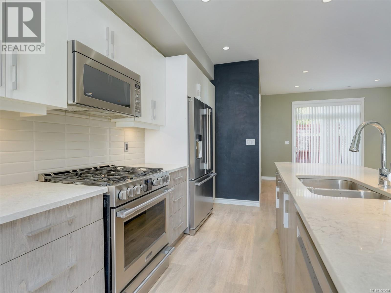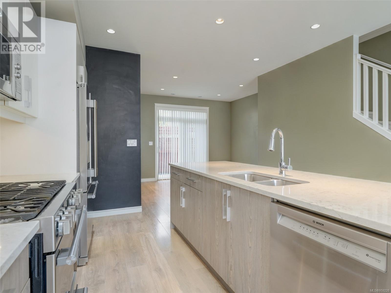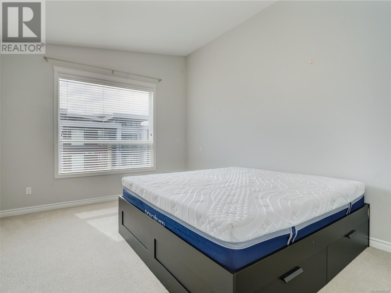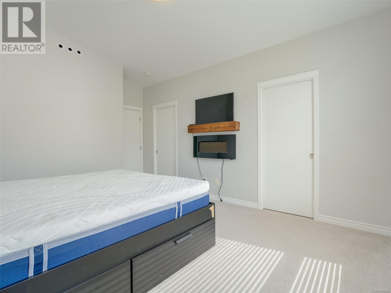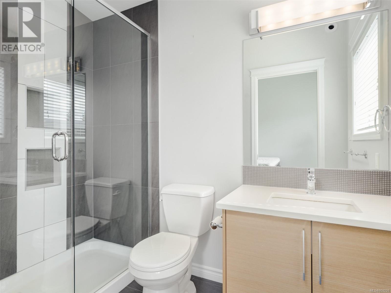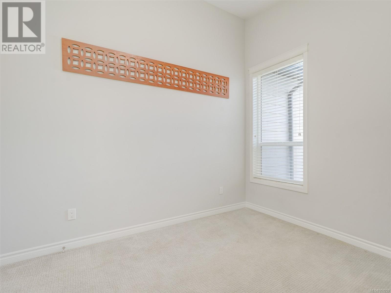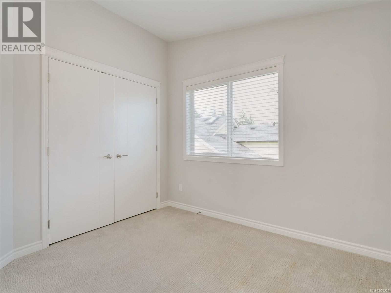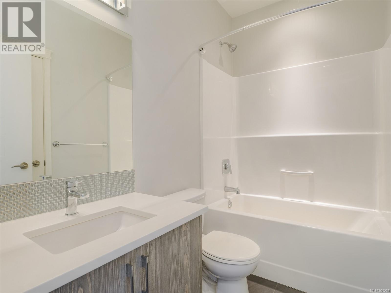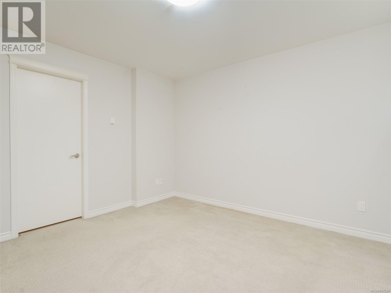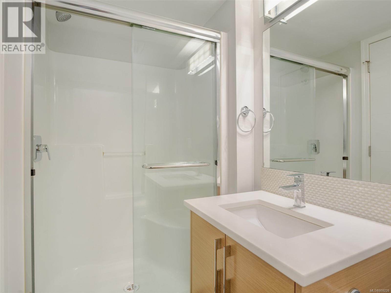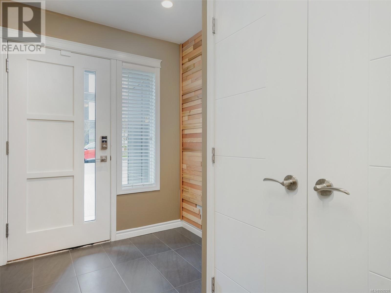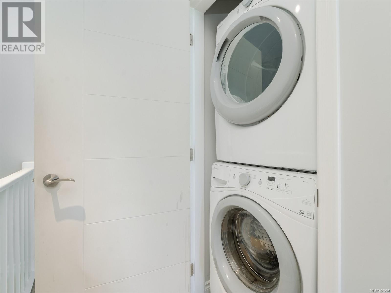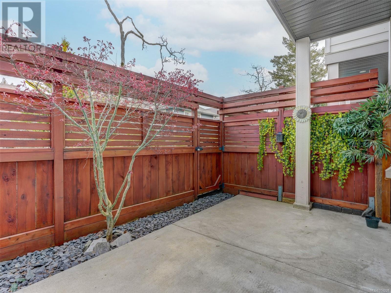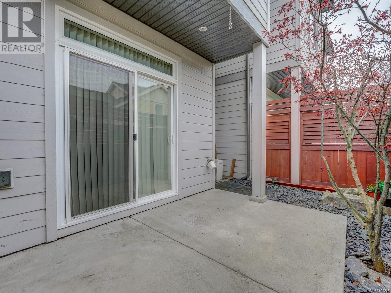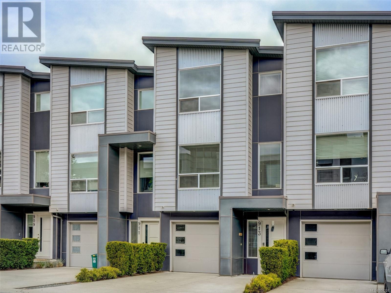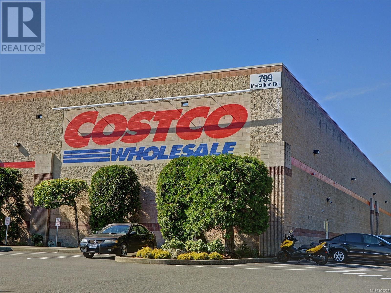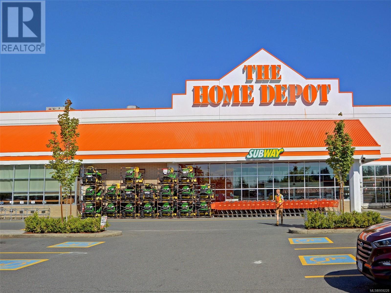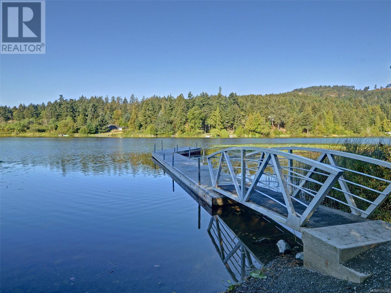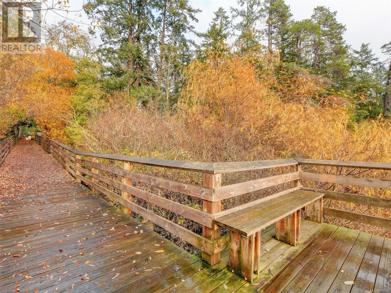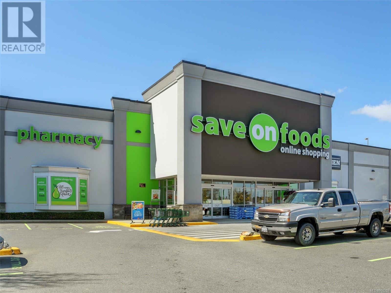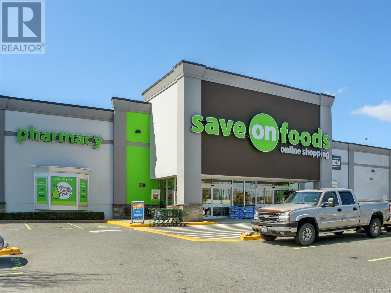913 Whirlaway Cres Langford, British Columbia V9B 6W6
$769,900Maintenance,
$180 Monthly
Maintenance,
$180 MonthlyOFFER COLLAPSED DUE TO FINANCING, AVAILABLE FOR IMMEDIATE POSSESSION! Perfect size, perfect location, bright & beautiful! Don't miss this 3 OR 4 bedroom, 4 bathroom townhome with a garage, rare side x side double driveway plus street parking out front. The grade level flex room with full bathroom is ideal as a bedroom, office or den while the open main level provides a living room with fireplace, spacious island kitchen, dining area with access to a privately fenced concrete patio & a powder room. Upstairs find a full bathroom, three bedrooms including the Primary with vault ceilings & an ensuite, laundry conveniently located on this level as well. TWO PETS OK. Heat Pump, AC, Gas Furnace, Hot Water on Demand & an EV Charger. Intimate 7-unit strata with low maintenance exterior finishes just a minute one way to Costco, Home Depot & Millstream Village and a minute the other way to kiddie parks, swimming & trail walking at Florence Lake. Easy access on & off the Trans Canada Hwy. (id:57458)
Property Details
| MLS® Number | 959228 |
| Property Type | Single Family |
| Neigbourhood | Florence Lake |
| Community Features | Pets Allowed, Family Oriented |
| Features | Central Location |
| Parking Space Total | 3 |
| Plan | Eps3282 |
Building
| Bathroom Total | 4 |
| Bedrooms Total | 4 |
| Architectural Style | Contemporary, Westcoast |
| Constructed Date | 2016 |
| Cooling Type | Air Conditioned |
| Fireplace Present | Yes |
| Fireplace Total | 1 |
| Heating Fuel | Electric, Natural Gas |
| Heating Type | Baseboard Heaters, Forced Air, Heat Pump |
| Size Interior | 1759 Sqft |
| Total Finished Area | 1759 Sqft |
| Type | Row / Townhouse |
Land
| Acreage | No |
| Size Irregular | 609 |
| Size Total | 609 Sqft |
| Size Total Text | 609 Sqft |
| Zoning Type | Multi-family |
Rooms
| Level | Type | Length | Width | Dimensions |
|---|---|---|---|---|
| Second Level | Ensuite | 3-Piece | ||
| Second Level | Bathroom | 4-Piece | ||
| Second Level | Laundry Room | 3 ft | 3 ft | 3 ft x 3 ft |
| Second Level | Bedroom | 10 ft | 10 ft | 10 ft x 10 ft |
| Second Level | Bedroom | 11 ft | 10 ft | 11 ft x 10 ft |
| Second Level | Primary Bedroom | 12 ft | 15 ft | 12 ft x 15 ft |
| Lower Level | Bathroom | 3-Piece | ||
| Lower Level | Bedroom | 11 ft | 12 ft | 11 ft x 12 ft |
| Main Level | Bathroom | 2-Piece | ||
| Main Level | Eating Area | 10 ft | 12 ft | 10 ft x 12 ft |
| Main Level | Kitchen | 12 ft | 9 ft | 12 ft x 9 ft |
| Main Level | Living Room | 17 ft | 15 ft | 17 ft x 15 ft |
https://www.realtor.ca/real-estate/26713529/913-whirlaway-cres-langford-florence-lake
Interested?
Contact us for more information

