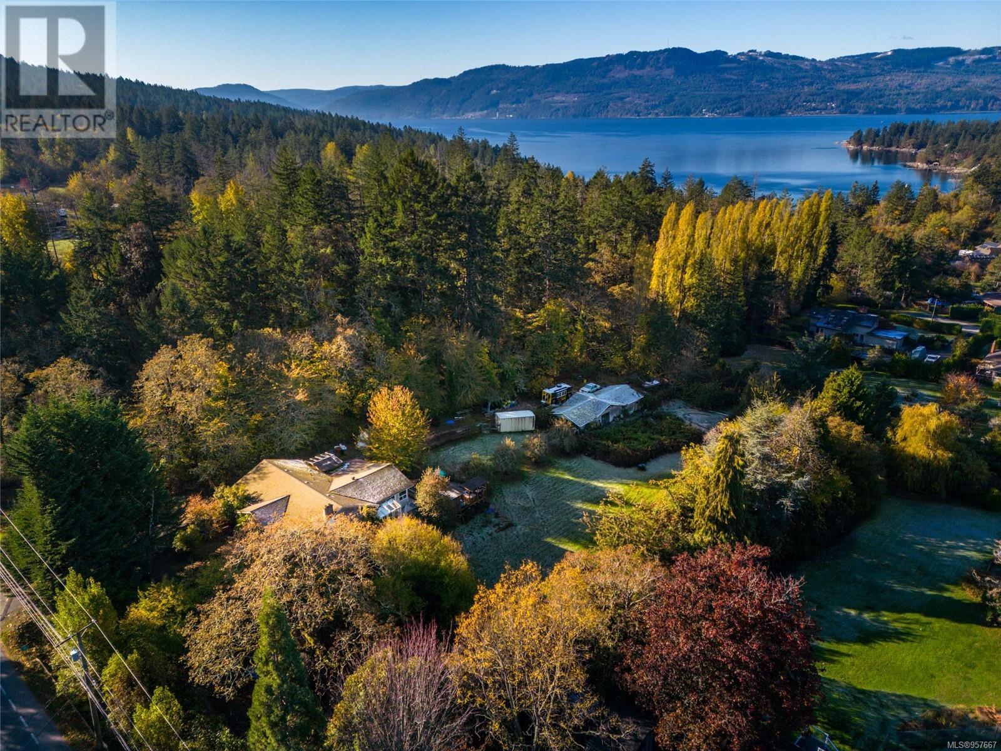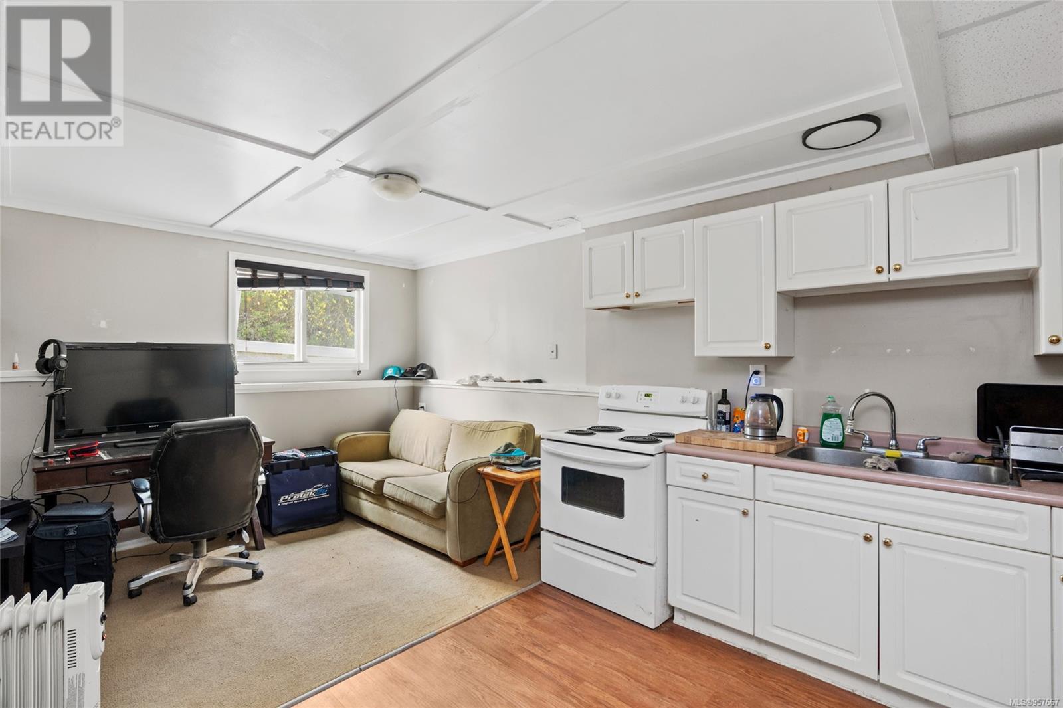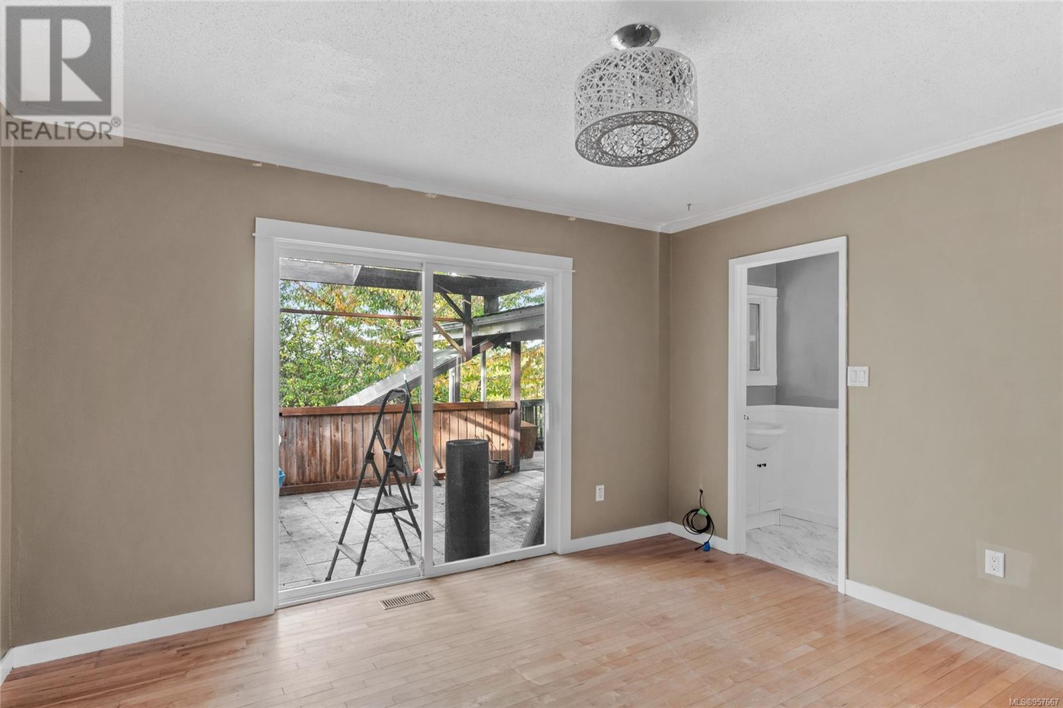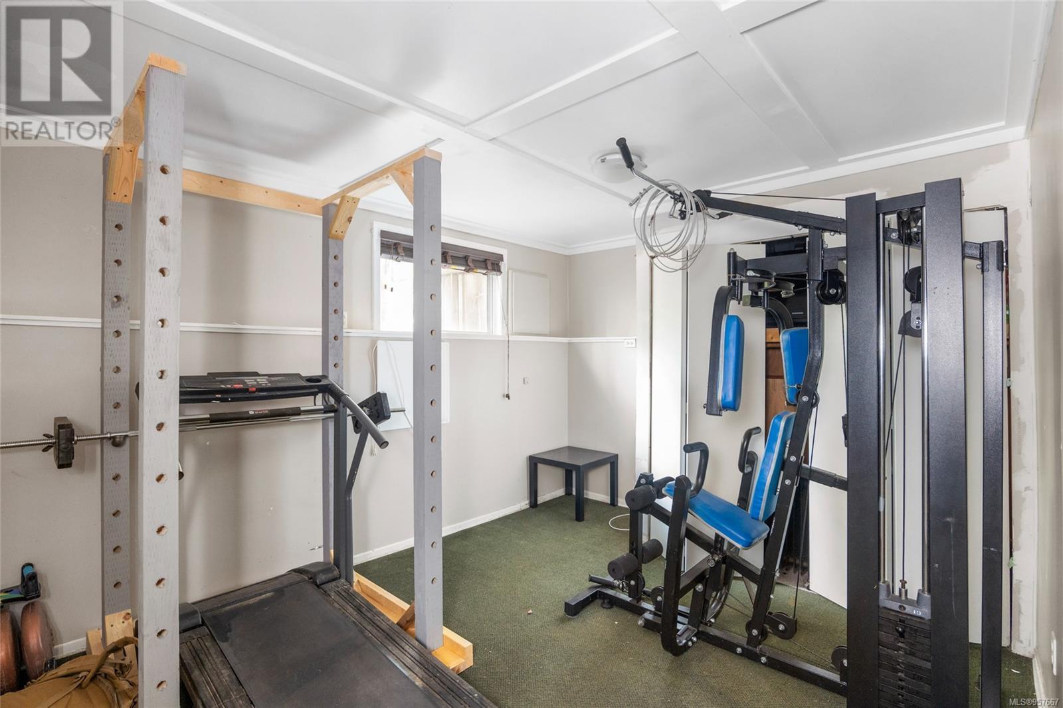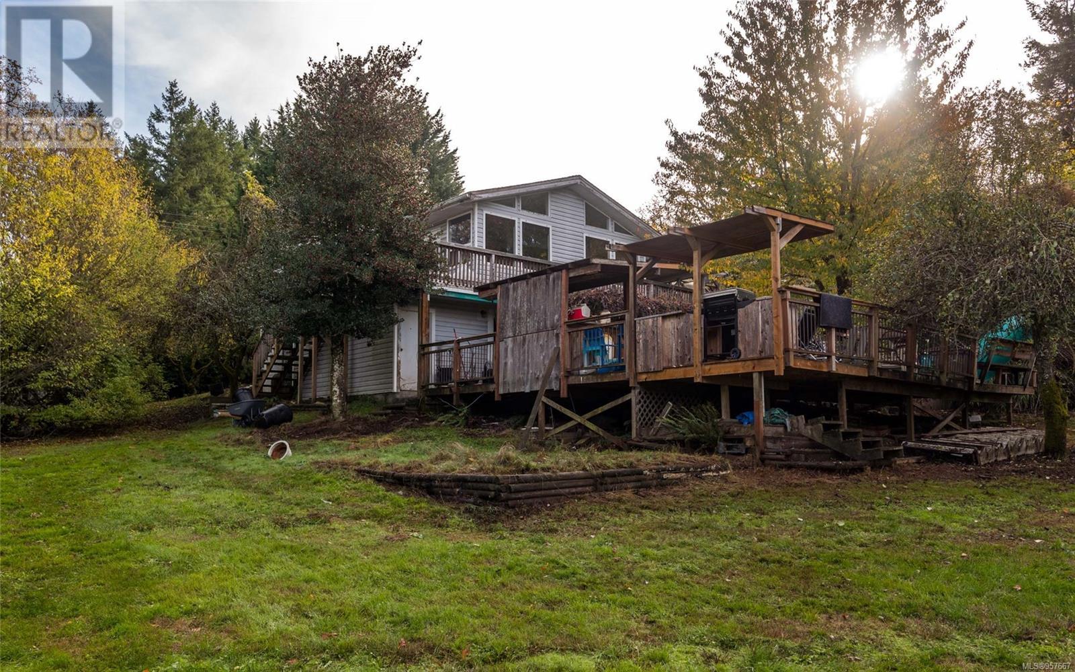5 Bedroom
4 Bathroom
6271 sqft
Fireplace
Fully Air Conditioned
Forced Air, Heat Pump
Acreage
$1,525,000
Welcome to this extremely rare and exciting opportunity to own over 1.2 acres in the heavily sought-after Ardmore community! Be impressed with the private and gently sloping grounds with over 40 fruit trees laying out a perfect back drop to utilize as you please. The 3353 sq/ft family home is perfect for the growing family with a flexible floorplan and offering a canvas for you to finish off to your final standards! A 1 Bedroom in-law suite is a wonderful option to help with today's interest rates or as a separate space for the parents or growing teens. Outside you will find room for all your toys and for those looking for a workshop, enjoy the 1200 sq/ft detached wired shop!! A wonderful lifestyle awaits, while only being steps to Ardmore Golf Course and beautiful Coles Bay! The current zoning allows for a Guest Cottage and with the new incoming provincial rules, many options present themselves! A wonderful residence and definitely a must see! (id:57458)
Property Details
|
MLS® Number
|
957667 |
|
Property Type
|
Single Family |
|
Neigbourhood
|
Ardmore |
|
Parking Space Total
|
10 |
|
Plan
|
Vip1936 |
|
Structure
|
Shed, Workshop |
|
View Type
|
Mountain View, Valley View |
Building
|
Bathroom Total
|
4 |
|
Bedrooms Total
|
5 |
|
Constructed Date
|
1971 |
|
Cooling Type
|
Fully Air Conditioned |
|
Fireplace Present
|
Yes |
|
Fireplace Total
|
2 |
|
Heating Fuel
|
Electric, Wood |
|
Heating Type
|
Forced Air, Heat Pump |
|
Size Interior
|
6271 Sqft |
|
Total Finished Area
|
3533 Sqft |
|
Type
|
House |
Land
|
Acreage
|
Yes |
|
Size Irregular
|
1.21 |
|
Size Total
|
1.21 Ac |
|
Size Total Text
|
1.21 Ac |
|
Zoning Description
|
Sfd |
|
Zoning Type
|
Residential |
Rooms
| Level |
Type |
Length |
Width |
Dimensions |
|
Lower Level |
Other |
11 ft |
7 ft |
11 ft x 7 ft |
|
Lower Level |
Storage |
8 ft |
19 ft |
8 ft x 19 ft |
|
Lower Level |
Ensuite |
|
|
4-Piece |
|
Lower Level |
Bedroom |
15 ft |
19 ft |
15 ft x 19 ft |
|
Lower Level |
Mud Room |
10 ft |
13 ft |
10 ft x 13 ft |
|
Lower Level |
Sitting Room |
18 ft |
10 ft |
18 ft x 10 ft |
|
Lower Level |
Bathroom |
|
|
4-Piece |
|
Lower Level |
Den |
7 ft |
10 ft |
7 ft x 10 ft |
|
Lower Level |
Bedroom |
12 ft |
10 ft |
12 ft x 10 ft |
|
Lower Level |
Kitchen |
18 ft |
12 ft |
18 ft x 12 ft |
|
Lower Level |
Recreation Room |
17 ft |
12 ft |
17 ft x 12 ft |
|
Main Level |
Sunroom |
8 ft |
9 ft |
8 ft x 9 ft |
|
Main Level |
Bedroom |
9 ft |
10 ft |
9 ft x 10 ft |
|
Main Level |
Bedroom |
10 ft |
11 ft |
10 ft x 11 ft |
|
Main Level |
Primary Bedroom |
13 ft |
12 ft |
13 ft x 12 ft |
|
Main Level |
Ensuite |
|
|
2-Piece |
|
Main Level |
Bathroom |
|
|
4-Piece |
|
Main Level |
Laundry Room |
5 ft |
5 ft |
5 ft x 5 ft |
|
Main Level |
Family Room |
22 ft |
14 ft |
22 ft x 14 ft |
|
Main Level |
Kitchen |
11 ft |
11 ft |
11 ft x 11 ft |
|
Main Level |
Dining Room |
15 ft |
10 ft |
15 ft x 10 ft |
|
Main Level |
Living Room |
23 ft |
13 ft |
23 ft x 13 ft |
|
Main Level |
Entrance |
9 ft |
6 ft |
9 ft x 6 ft |
|
Other |
Storage |
8 ft |
11 ft |
8 ft x 11 ft |
|
Other |
Workshop |
19 ft |
14 ft |
19 ft x 14 ft |
|
Other |
Workshop |
21 ft |
20 ft |
21 ft x 20 ft |
|
Other |
Workshop |
21 ft |
22 ft |
21 ft x 22 ft |
https://www.realtor.ca/real-estate/26785794/9146-west-saanich-rd-north-saanich-ardmore

