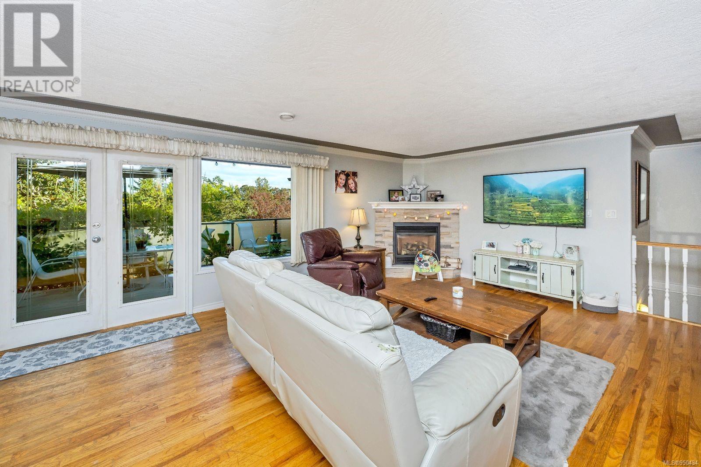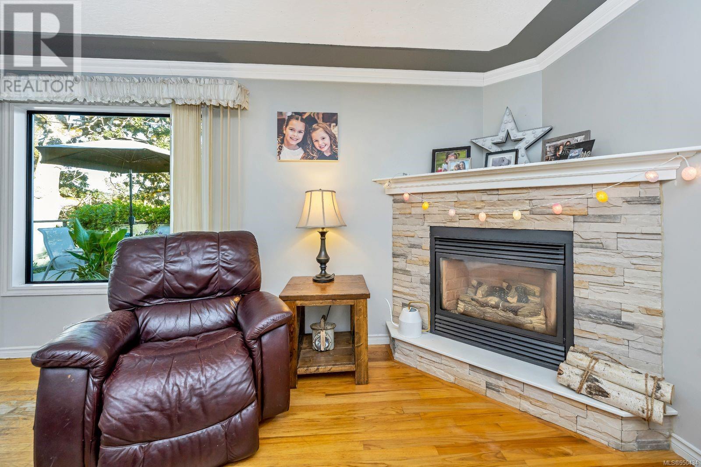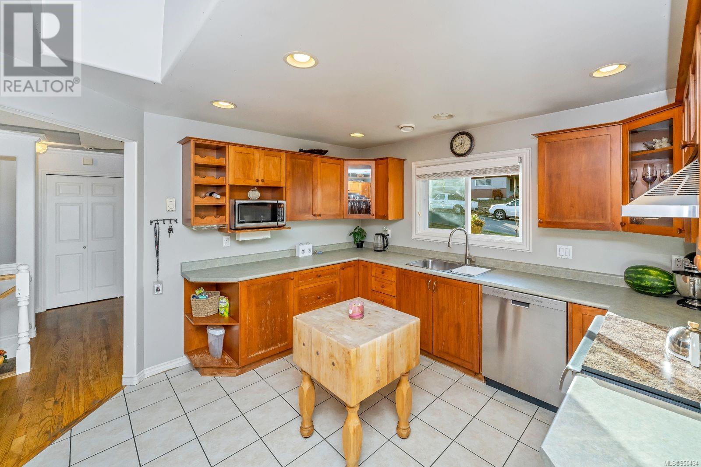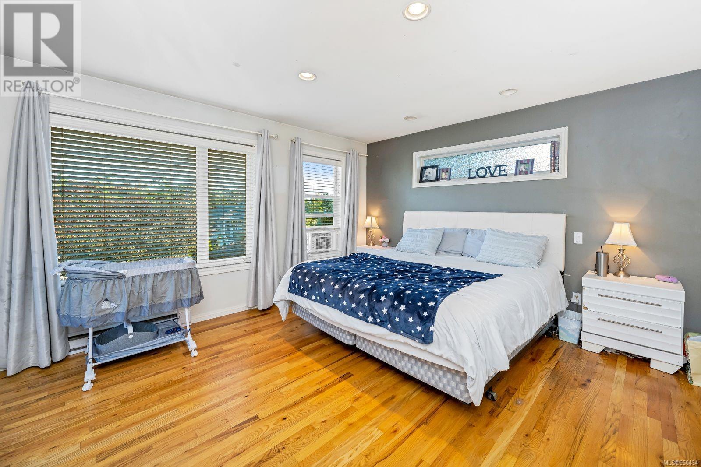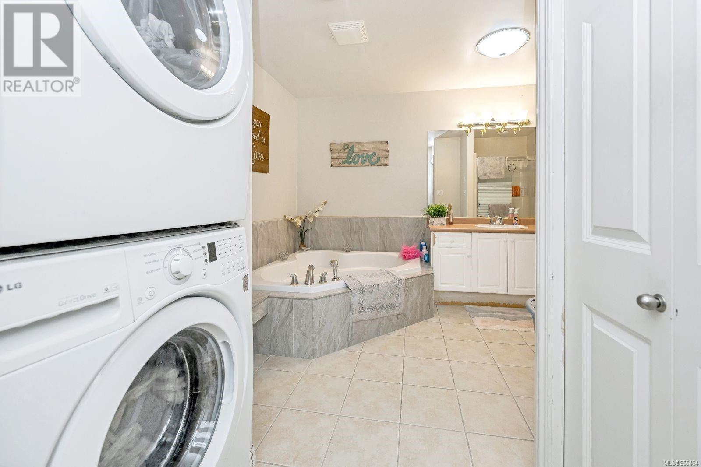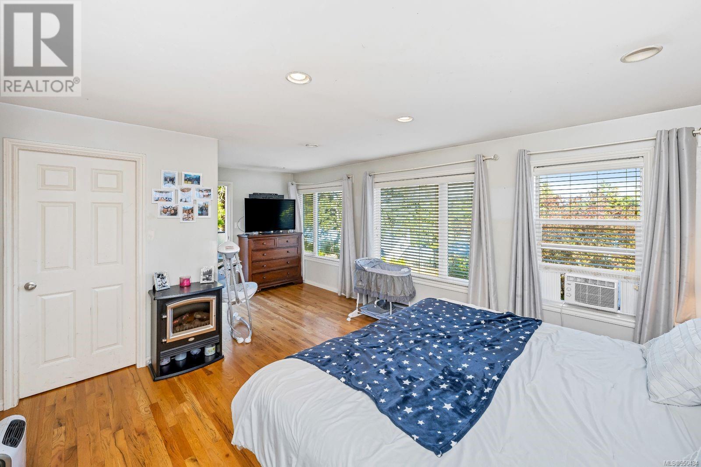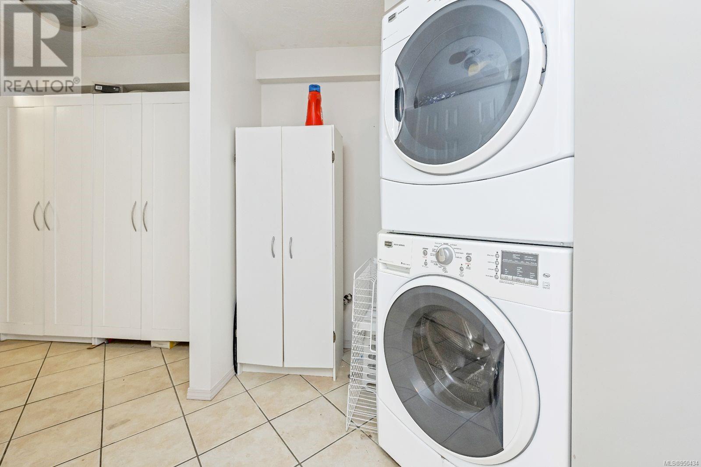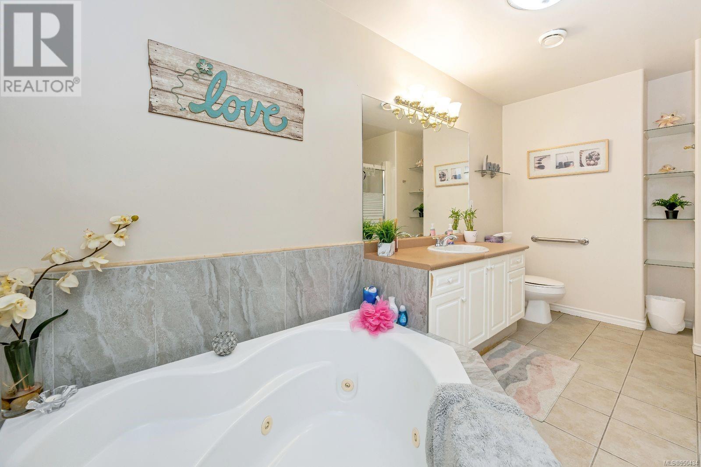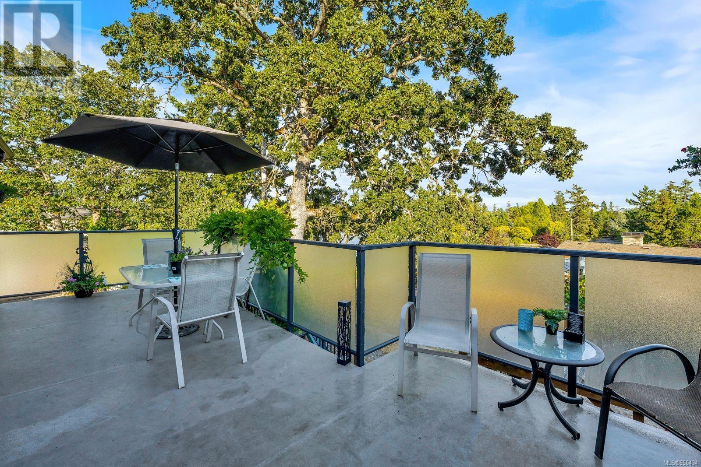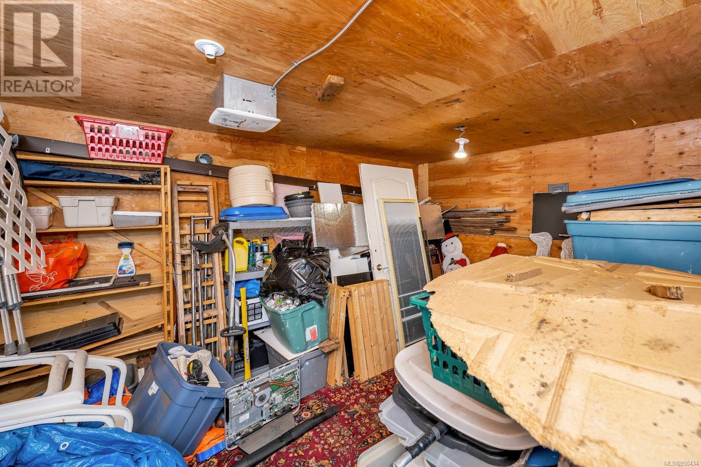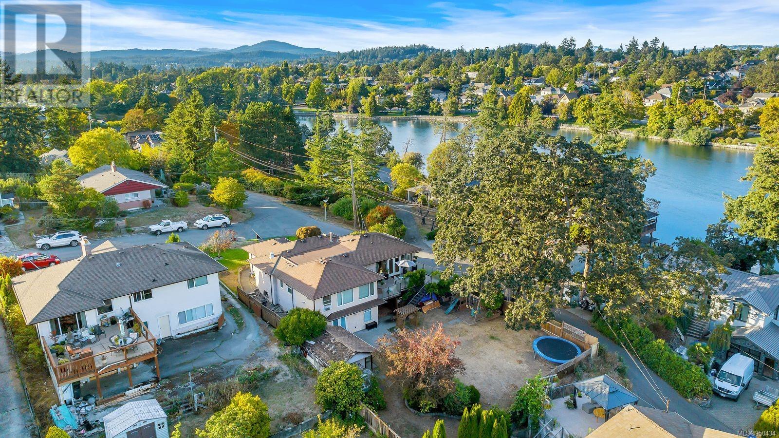5 Bedroom
4 Bathroom
3705 sqft
Fireplace
None
Forced Air
$1,379,000
Looking for an excellent real estate opportunity? Check out this great home on a 9100 SF Lot, Fully Fenced in the Back. A 3300 SF House with 5 Bedrooms & 4 Bathrooms in total. This home offers a Very Nice 1000 SF. One Bedroom In -Law Suite on the Lower Level with Patio Doors out to the back Yard. There is a Separate Bedroom with Ensuite Bathroom on the Lower Level as well. On The Main Level you get a 17'x10' Primary Bedroom with Walk In Closet, Ensuite Bathroom & Patio Door to the Large Sundeck. A 14'x 14' Bright Kitchen, A 12' x 11' Dining Room & the 26' x 18' Living Room with Gas Fireplace & Patio Doors to the Sundeck. The Back Yard Deck is 25' x 13'. Total potential Revenue on this house could be 6500 a month as a rental., 3800 up & 2700 down. This is a Great home for a large family or an excellent revenue property. Each level has its own laundry room as well. All that is required is to re-do the hardwood floor on the main level. (id:57458)
Property Details
|
MLS® Number
|
950434 |
|
Property Type
|
Single Family |
|
Neigbourhood
|
Kinsmen Park |
|
Parking Space Total
|
2 |
|
Plan
|
Vip5766 |
|
View Type
|
Mountain View |
Building
|
Bathroom Total
|
4 |
|
Bedrooms Total
|
5 |
|
Constructed Date
|
1947 |
|
Cooling Type
|
None |
|
Fireplace Present
|
Yes |
|
Fireplace Total
|
1 |
|
Heating Fuel
|
Natural Gas |
|
Heating Type
|
Forced Air |
|
Size Interior
|
3705 Sqft |
|
Total Finished Area
|
3305 Sqft |
|
Type
|
House |
Land
|
Acreage
|
No |
|
Size Irregular
|
9100 |
|
Size Total
|
9100 Sqft |
|
Size Total Text
|
9100 Sqft |
|
Zoning Type
|
Residential |
Rooms
| Level |
Type |
Length |
Width |
Dimensions |
|
Lower Level |
Laundry Room |
13 ft |
13 ft |
13 ft x 13 ft |
|
Lower Level |
Bathroom |
9 ft |
6 ft |
9 ft x 6 ft |
|
Lower Level |
Ensuite |
7 ft |
7 ft |
7 ft x 7 ft |
|
Lower Level |
Bedroom |
22 ft |
10 ft |
22 ft x 10 ft |
|
Lower Level |
Primary Bedroom |
17 ft |
10 ft |
17 ft x 10 ft |
|
Lower Level |
Kitchen |
11 ft |
9 ft |
11 ft x 9 ft |
|
Lower Level |
Dining Room |
11 ft |
11 ft |
11 ft x 11 ft |
|
Lower Level |
Living Room |
20 ft |
13 ft |
20 ft x 13 ft |
|
Main Level |
Ensuite |
10 ft |
6 ft |
10 ft x 6 ft |
|
Main Level |
Primary Bedroom |
21 ft |
13 ft |
21 ft x 13 ft |
|
Main Level |
Bedroom |
12 ft |
10 ft |
12 ft x 10 ft |
|
Main Level |
Bedroom |
12 ft |
12 ft |
12 ft x 12 ft |
|
Main Level |
Bathroom |
13 ft |
11 ft |
13 ft x 11 ft |
|
Main Level |
Kitchen |
14 ft |
14 ft |
14 ft x 14 ft |
|
Main Level |
Dining Room |
12 ft |
11 ft |
12 ft x 11 ft |
|
Main Level |
Living Room |
26 ft |
18 ft |
26 ft x 18 ft |
|
Main Level |
Entrance |
13 ft |
5 ft |
13 ft x 5 ft |
https://www.realtor.ca/real-estate/26388702/937-shirley-rd-esquimalt-kinsmen-park











