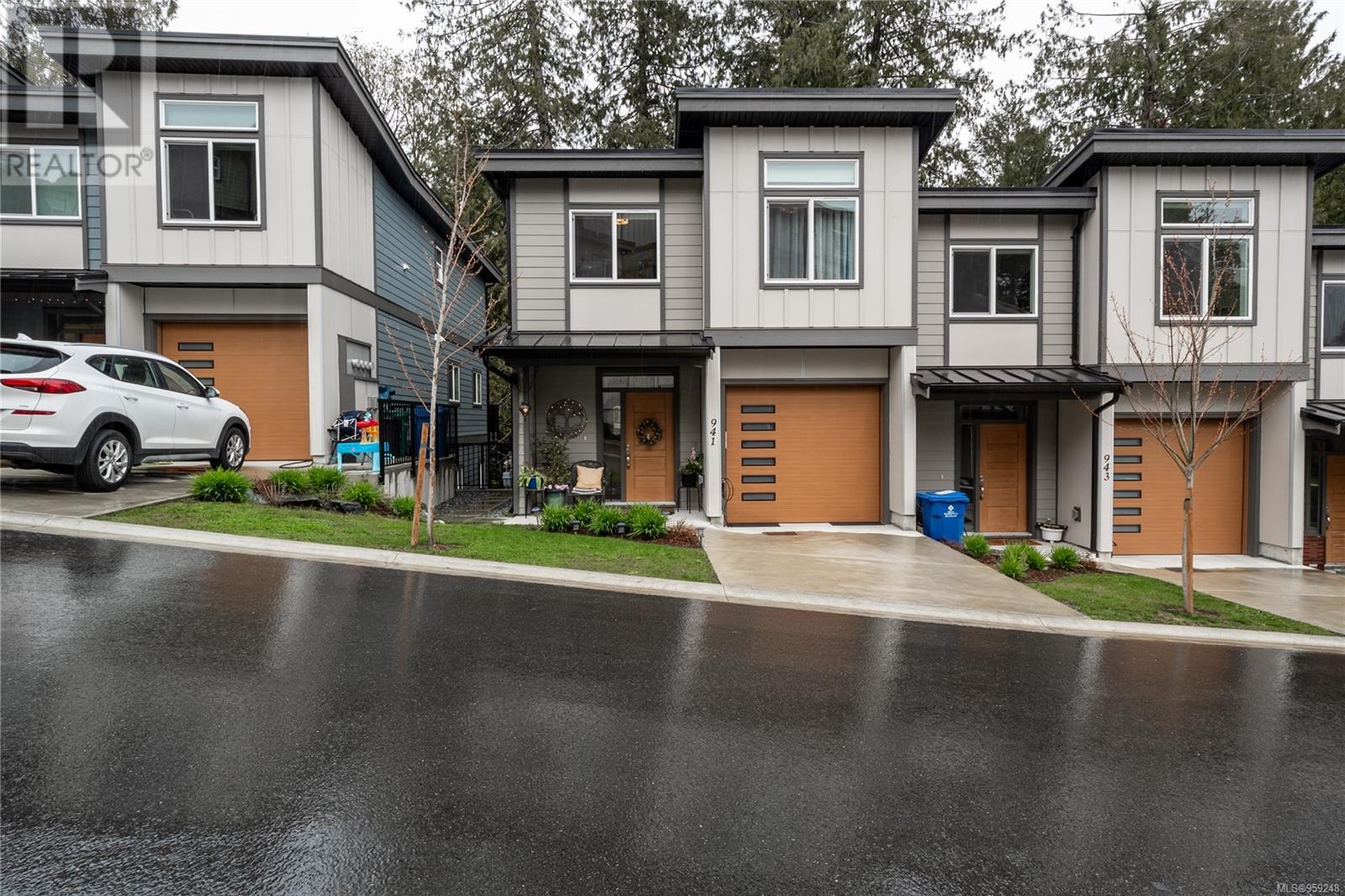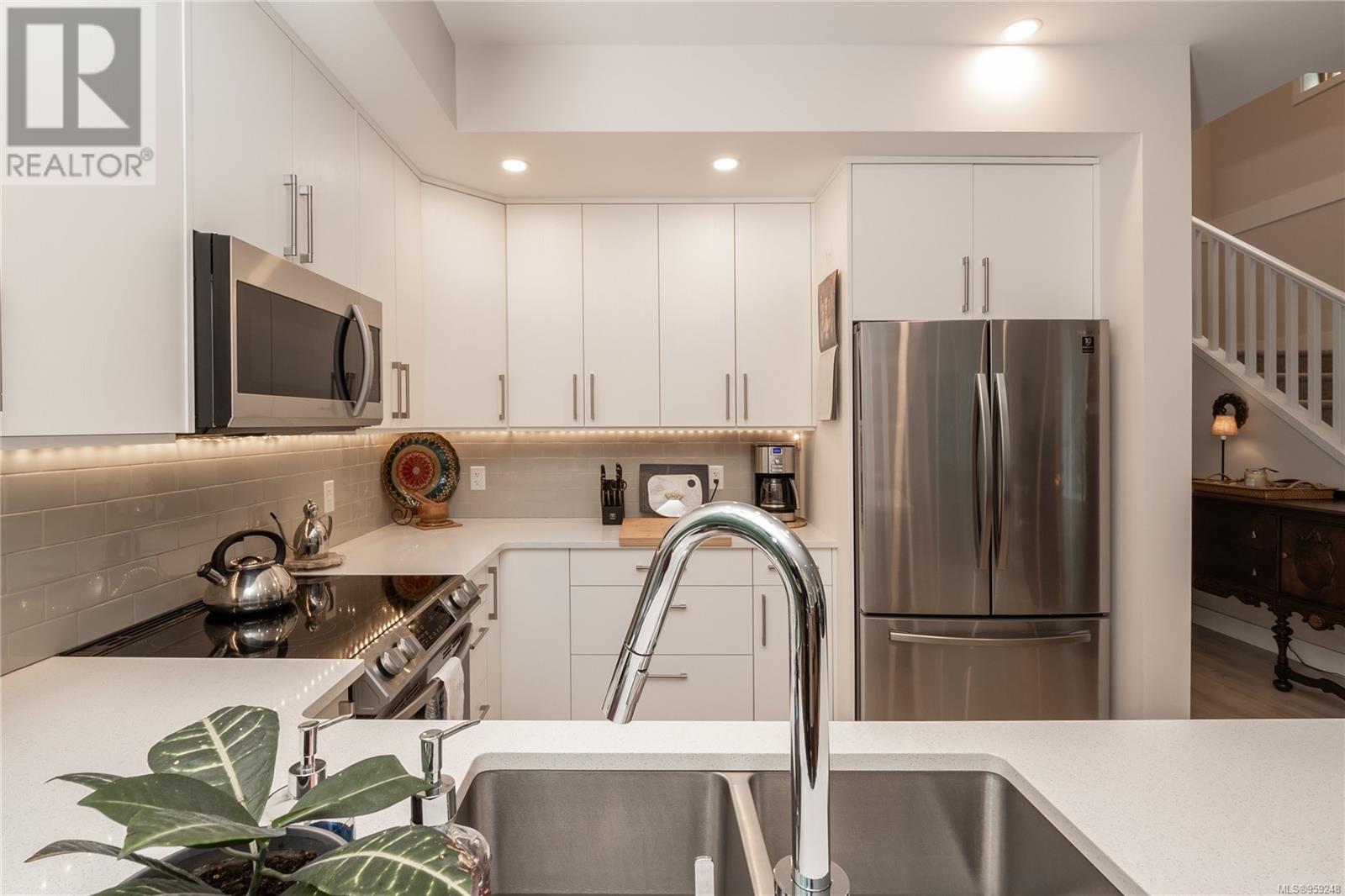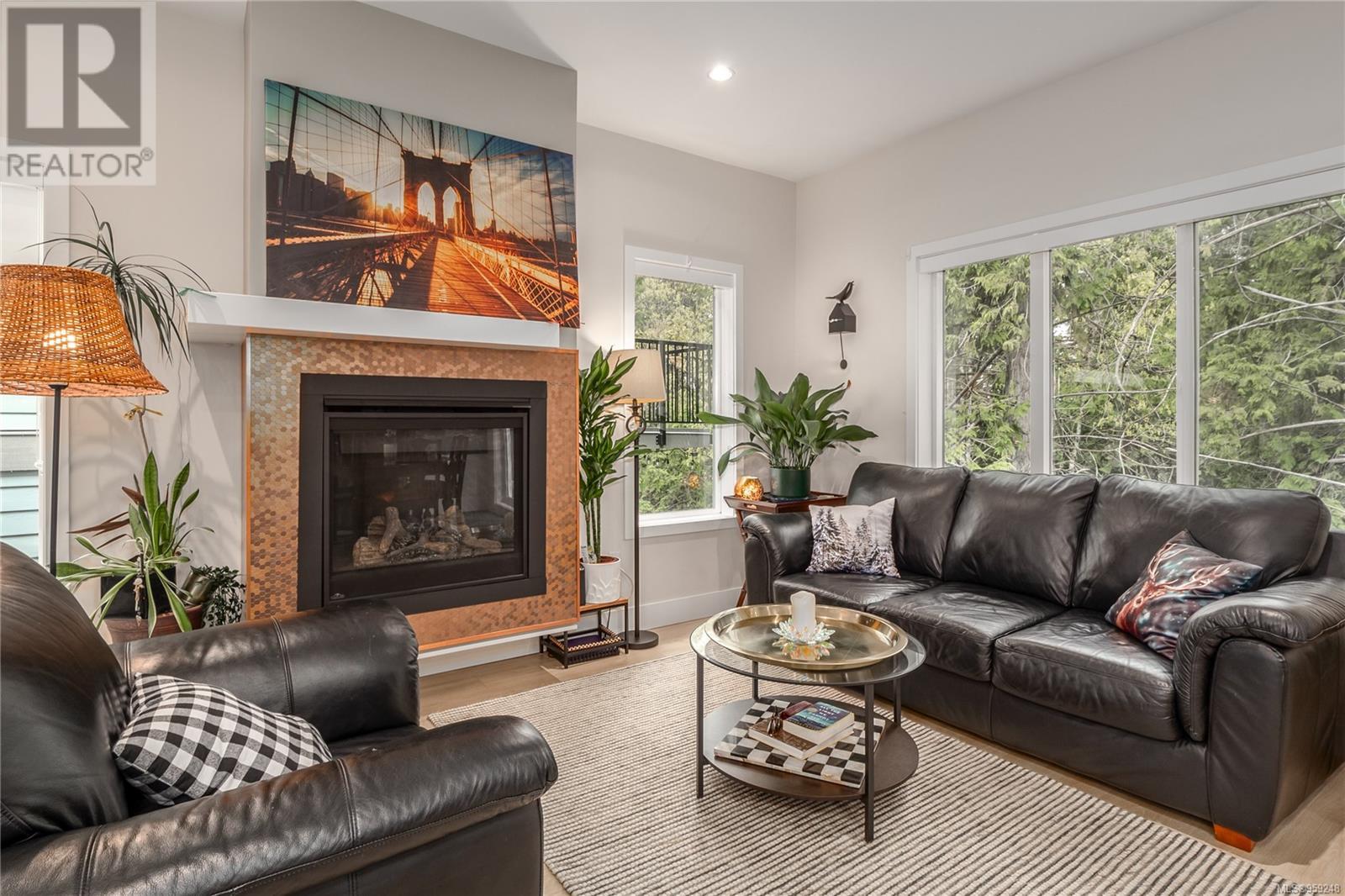941 Echo Valley Pl Langford, British Columbia V9B 0Y2
$798,000Maintenance,
$488.26 Monthly
Maintenance,
$488.26 MonthlyOpen House Sunday May 5th, 11:00 - 1:00 PM Step into this charming townhome boasting three bedrooms and three bathrooms, enveloped in natural light, fostering a bright and welcoming environment. Nestled tranquilly on the periphery of Gardner Creek Greenbelt atop Bear Mountain, this residence offers a peaceful ambiance. The kitchen features refined quartz countertops, contemporary stainless steel appliances, and a functional island, ideal for culinary endeavors or casual dining. Unwind in the generous living room, perfect for hosting gatherings or mingling with friends. Retreat to the opulent primary suite, furnished with a walk-in closet and luxurious bath, offering a tranquil escape for personal rejuvenation. Additionally, enjoy the vast rec room and ample storage space. Take advantage of the two spacious balconies, adding to the allure of this exquisite home. (id:57458)
Open House
This property has open houses!
11:00 am
Ends at:1:00 pm
Property Details
| MLS® Number | 959248 |
| Property Type | Single Family |
| Neigbourhood | Bear Mountain |
| Community Features | Pets Allowed With Restrictions, Family Oriented |
| Parking Space Total | 2 |
| Plan | Eps4296 |
Building
| Bathroom Total | 3 |
| Bedrooms Total | 3 |
| Constructed Date | 2020 |
| Cooling Type | Air Conditioned |
| Fireplace Present | Yes |
| Fireplace Total | 1 |
| Heating Fuel | Natural Gas |
| Heating Type | Baseboard Heaters, Heat Pump |
| Size Interior | 2306 Sqft |
| Total Finished Area | 2084 Sqft |
| Type | Row / Townhouse |
Land
| Acreage | No |
| Size Irregular | 2084 |
| Size Total | 2084 Sqft |
| Size Total Text | 2084 Sqft |
| Zoning Type | Residential |
Rooms
| Level | Type | Length | Width | Dimensions |
|---|---|---|---|---|
| Second Level | Bathroom | 8 ft | 6 ft | 8 ft x 6 ft |
| Second Level | Ensuite | 8 ft | 7 ft | 8 ft x 7 ft |
| Second Level | Laundry Room | 6 ft | 5 ft | 6 ft x 5 ft |
| Second Level | Primary Bedroom | 14 ft | 13 ft | 14 ft x 13 ft |
| Second Level | Bedroom | 10 ft | 10 ft | 10 ft x 10 ft |
| Second Level | Bedroom | 10 ft | 10 ft | 10 ft x 10 ft |
| Lower Level | Balcony | 22 ft | 7 ft | 22 ft x 7 ft |
| Lower Level | Storage | 10 ft | 9 ft | 10 ft x 9 ft |
| Lower Level | Family Room | 21 ft | 19 ft | 21 ft x 19 ft |
| Main Level | Balcony | 14 ft | 5 ft | 14 ft x 5 ft |
| Main Level | Dining Room | 10 ft | 9 ft | 10 ft x 9 ft |
| Main Level | Kitchen | 10 ft | 10 ft | 10 ft x 10 ft |
| Main Level | Living Room | 15 ft | 10 ft | 15 ft x 10 ft |
| Main Level | Bathroom | 6 ft | 5 ft | 6 ft x 5 ft |
| Main Level | Entrance | 8 ft | 4 ft | 8 ft x 4 ft |
https://www.realtor.ca/real-estate/26732772/941-echo-valley-pl-langford-bear-mountain
Interested?
Contact us for more information































