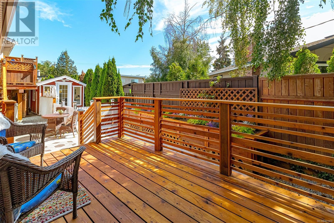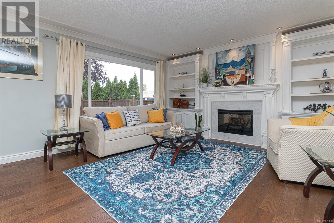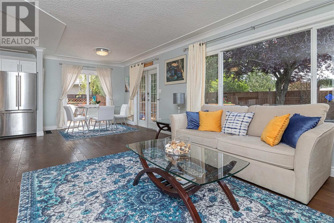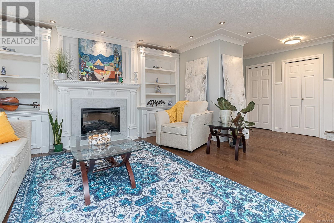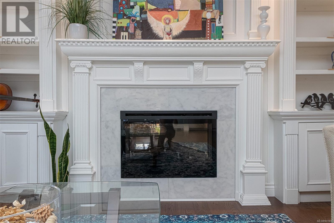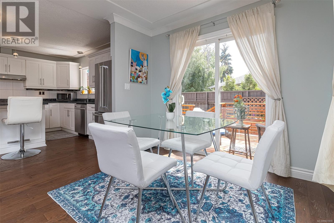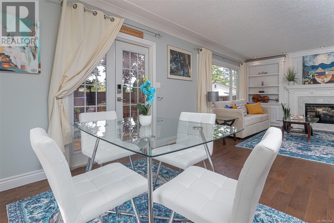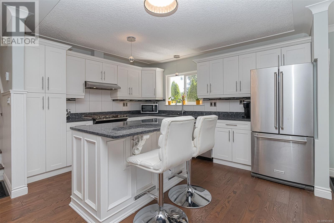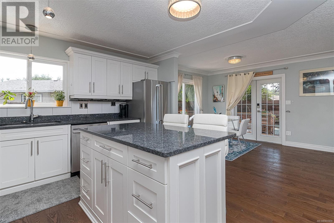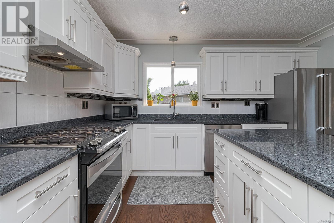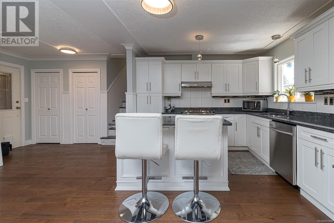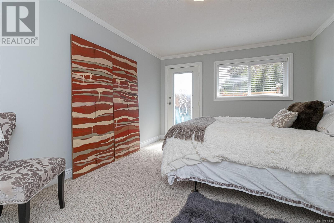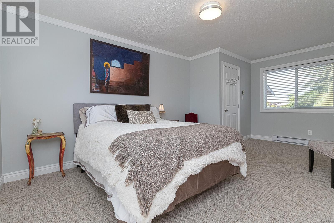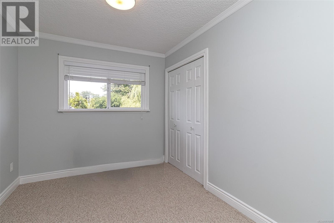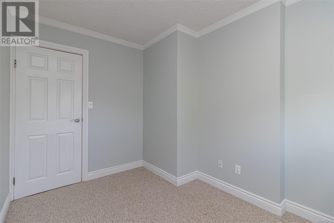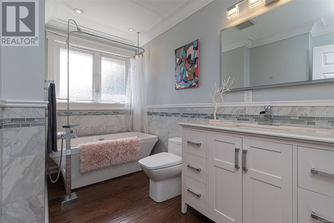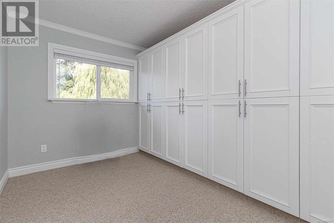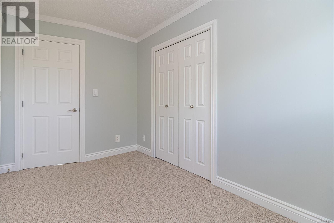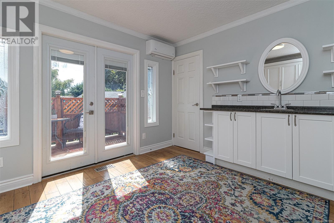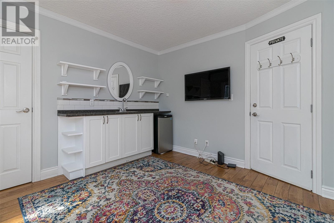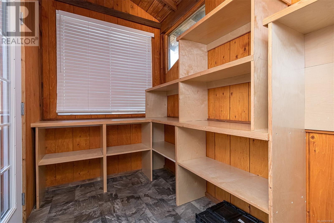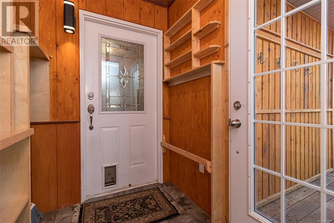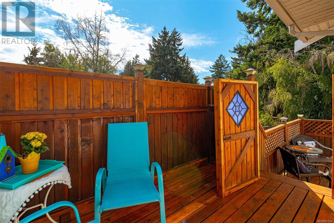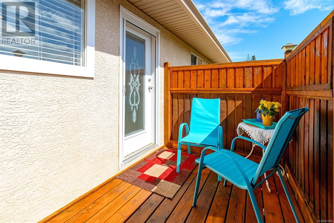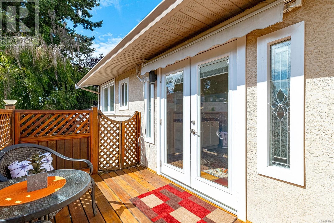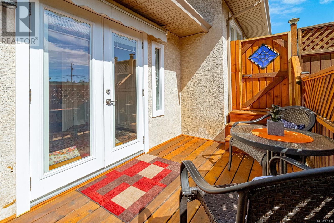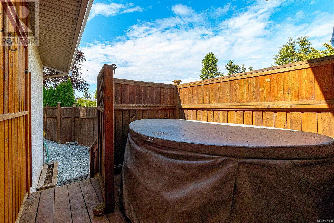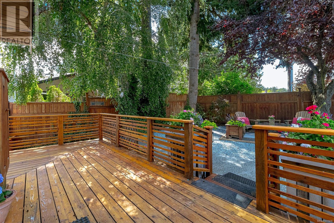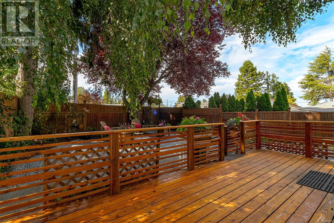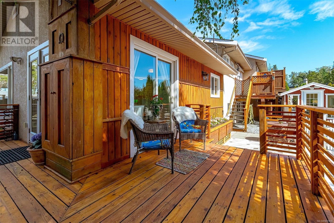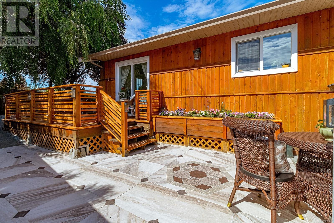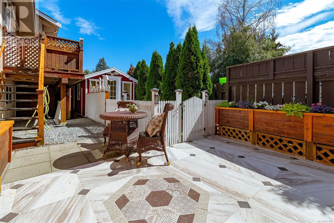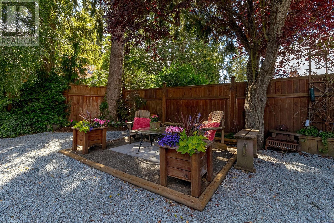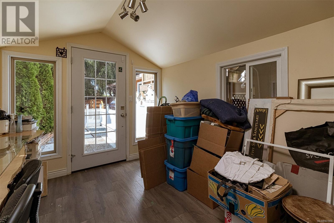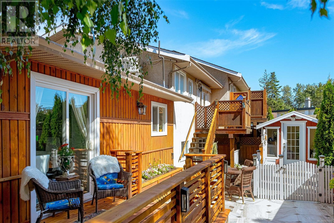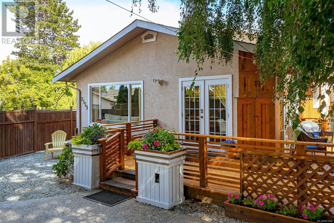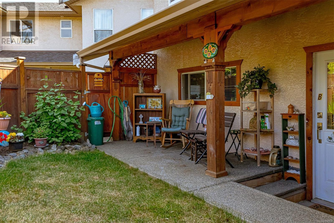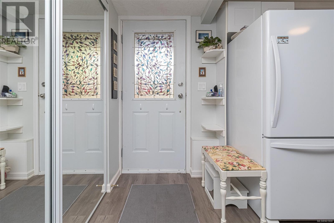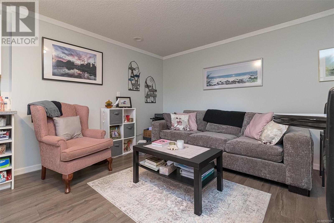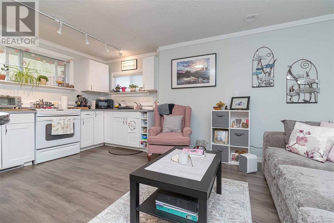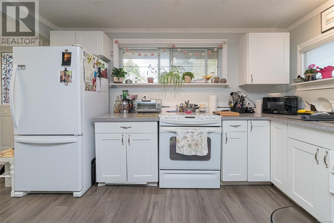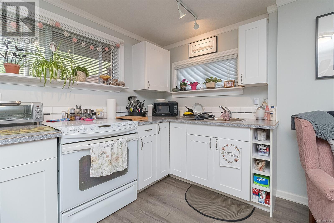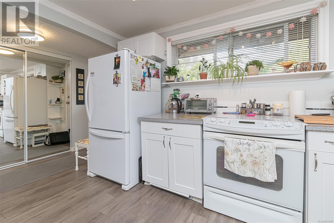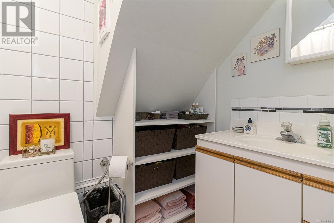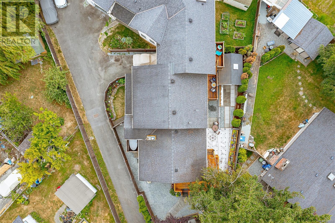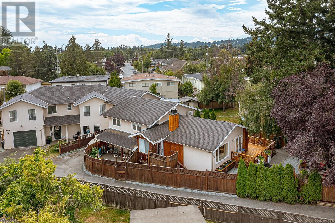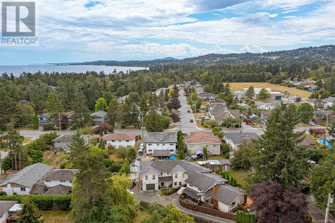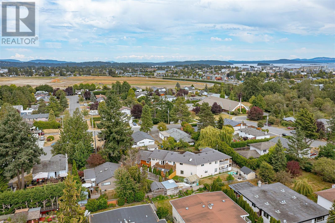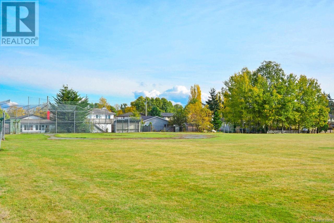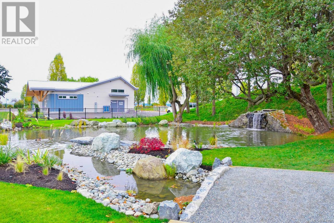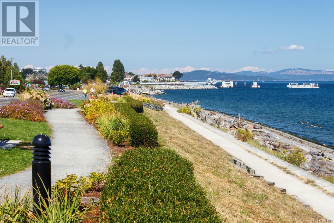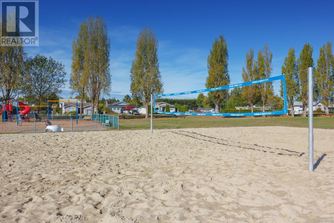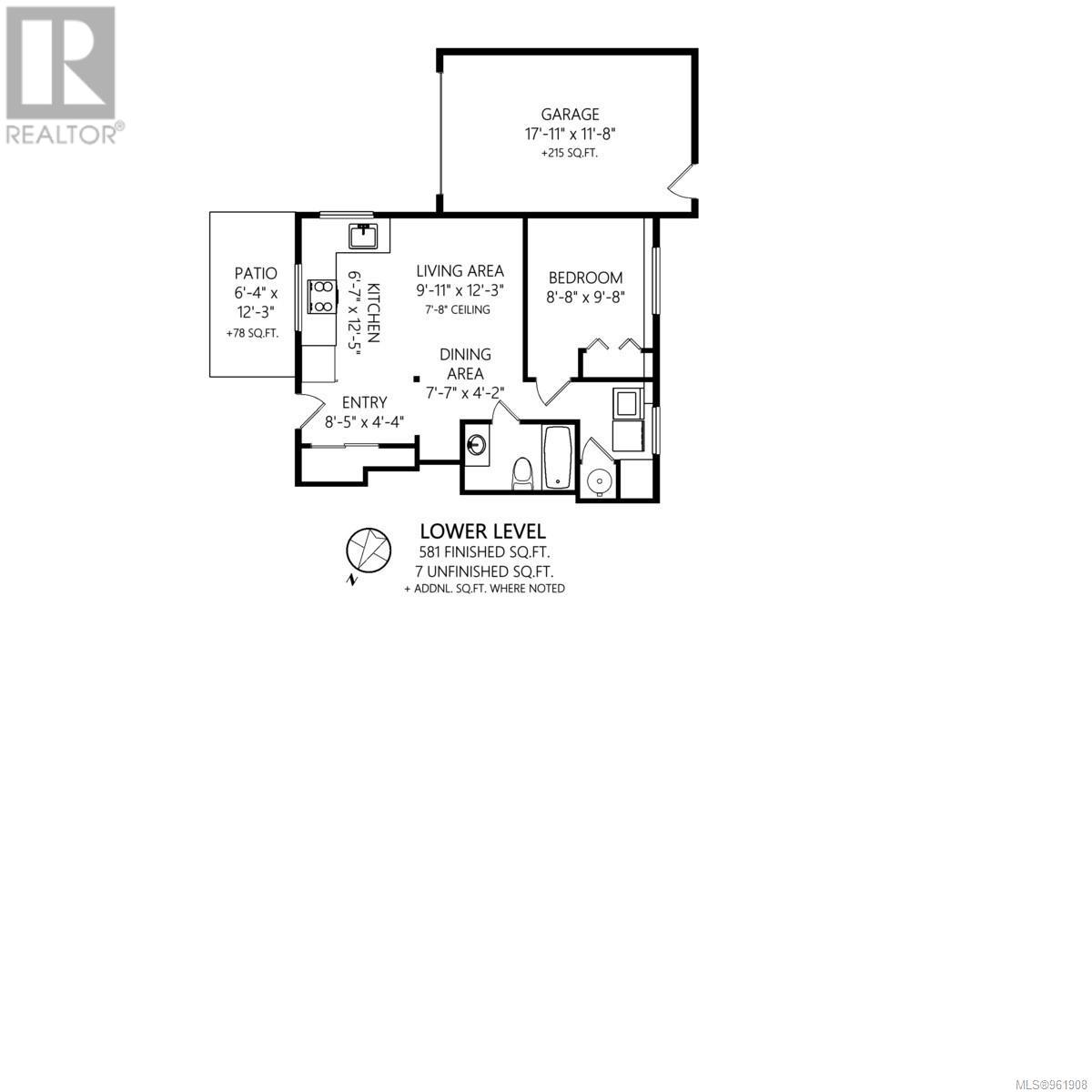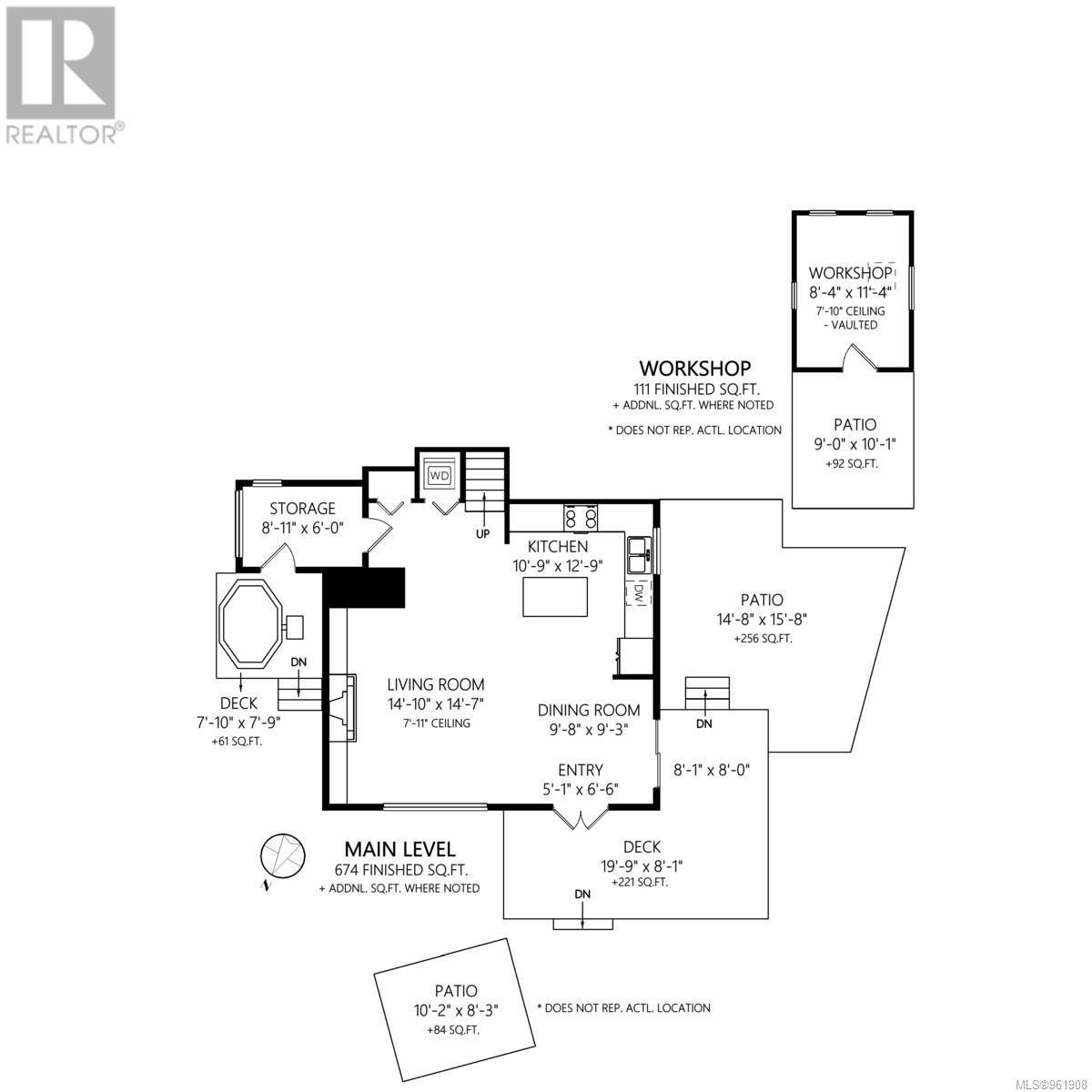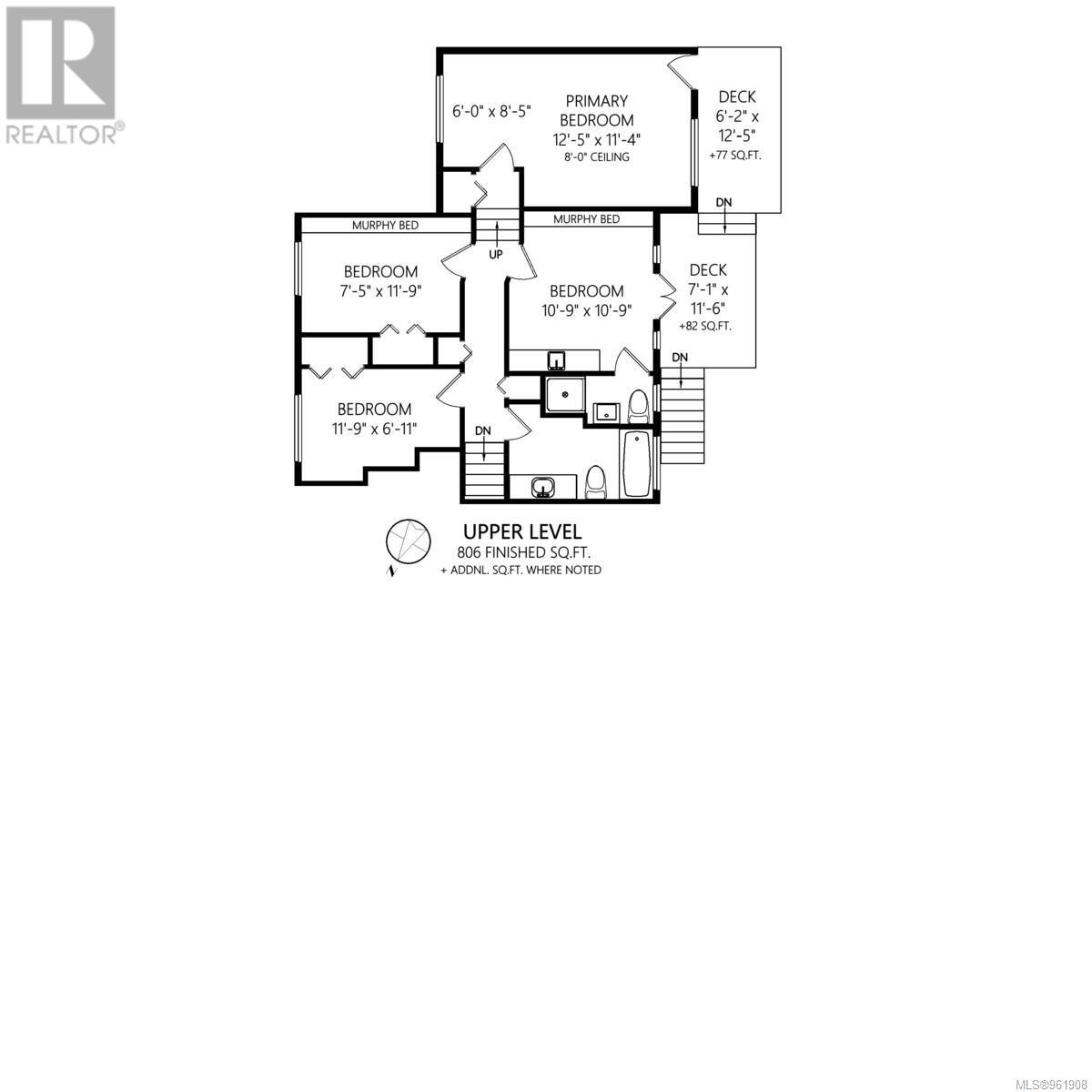5 Bedroom
3 Bathroom
2387 sqft
Fireplace
Air Conditioned
Baseboard Heaters, Forced Air, Heat Pump
$990,000
Stunning oasis in the City!Welcome to this incredible 5 bed,3 bath very unique front/back duplex home offering great blend of functionality, privacy, tranquility, custom design & serene living environment.Gorgeous OPEN CONCEPT on main with abundance of UPGRADES, custom finishings F/P, cabinets, stunning kit with stone counters, tons of cupboards & GAS stove top.Main offers AMPLE SPACE for everyone with OAK FLOORS, 4 beds on SAME LEVEL, 1 with sep entry, 3 pc ensuite, private deck/AC making it highly versatile, home office/aging parent or whatever your needs.SPA LIKE BATHROOM, great primary bed at back with own PRIVATE DECK offering peaceful retreat.Cute art studio/workshop/hobbies/man-cave versatile space for creative endeavors with skylight & power, possibilities are endless!Lots of cedar deck areas provide ideal settings whether relaxing in the SUN-SEEK SHADE under surrounding trees & f/fenced with 6ft cedar fencing!Lower level has 1 bed in-law with laundry, super private. S/garage/X parking (id:57458)
Property Details
|
MLS® Number
|
961908 |
|
Property Type
|
Single Family |
|
Neigbourhood
|
Sidney North-East |
|
Community Features
|
Pets Allowed, Family Oriented |
|
Features
|
Cul-de-sac, Level Lot, Irregular Lot Size, Other |
|
Parking Space Total
|
2 |
|
Plan
|
Vis5045 |
|
Structure
|
Shed, Patio(s), Patio(s), Patio(s) |
Building
|
Bathroom Total
|
3 |
|
Bedrooms Total
|
5 |
|
Constructed Date
|
1972 |
|
Cooling Type
|
Air Conditioned |
|
Fireplace Present
|
Yes |
|
Fireplace Total
|
1 |
|
Heating Fuel
|
Electric, Natural Gas |
|
Heating Type
|
Baseboard Heaters, Forced Air, Heat Pump |
|
Size Interior
|
2387 Sqft |
|
Total Finished Area
|
2172 Sqft |
|
Type
|
Duplex |
Land
|
Access Type
|
Road Access |
|
Acreage
|
No |
|
Zoning Type
|
Residential |
Rooms
| Level |
Type |
Length |
Width |
Dimensions |
|
Second Level |
Ensuite |
|
|
3-Piece |
|
Second Level |
Bathroom |
|
|
4-Piece |
|
Second Level |
Primary Bedroom |
|
|
18'6 x 11'4 |
|
Second Level |
Bedroom |
|
|
10'9 x 10'9 |
|
Second Level |
Bedroom |
|
|
11'9 x 7'5 |
|
Second Level |
Bedroom |
|
|
11'9 x 6'11 |
|
Lower Level |
Laundry Room |
|
|
5'9 x 5'5 |
|
Lower Level |
Bathroom |
|
|
4-Piece |
|
Lower Level |
Patio |
|
|
12'3 x 6'4 |
|
Lower Level |
Bedroom |
|
|
9'8 x 8'8 |
|
Lower Level |
Dining Room |
|
|
7'7 x 4'2 |
|
Lower Level |
Living Room |
|
|
12'3 x 9'11 |
|
Lower Level |
Kitchen |
|
|
12'5 x 6'7 |
|
Lower Level |
Entrance |
|
|
8'5 x 4'4 |
|
Main Level |
Studio |
|
|
11'4 x 8'4 |
|
Main Level |
Patio |
|
9 ft |
Measurements not available x 9 ft |
|
Main Level |
Patio |
|
|
10'2 x 8'3 |
|
Main Level |
Kitchen |
|
|
12'9 x 10'9 |
|
Main Level |
Dining Room |
|
|
9'8 x 9'3 |
|
Main Level |
Living Room |
|
|
14'10 x 14'7 |
|
Main Level |
Entrance |
|
6 ft |
Measurements not available x 6 ft |
https://www.realtor.ca/real-estate/26810585/9559-lapwing-pl-sidney-sidney-north-east

