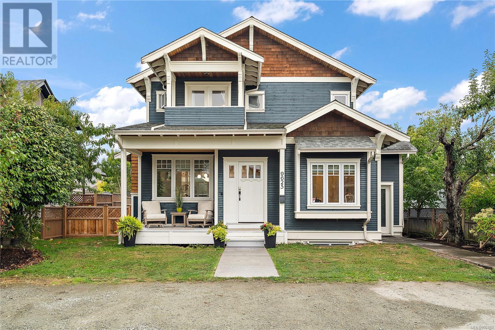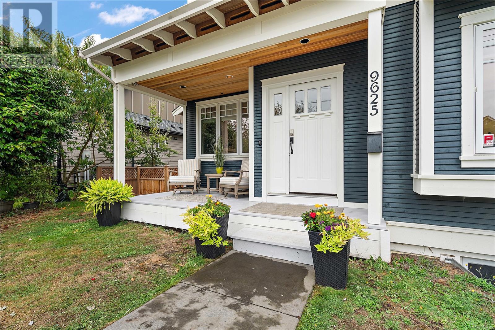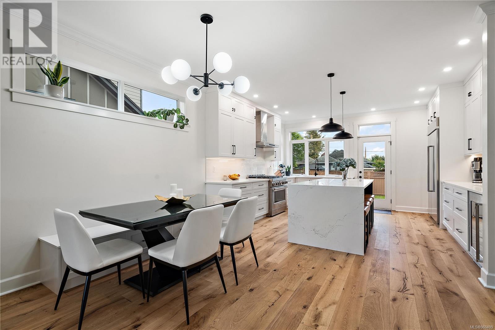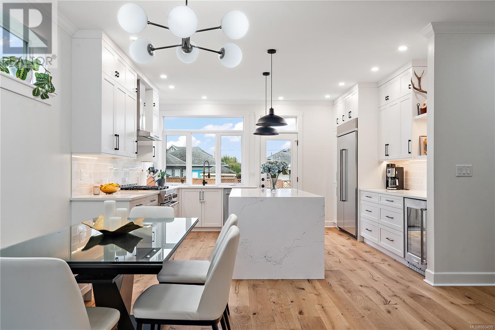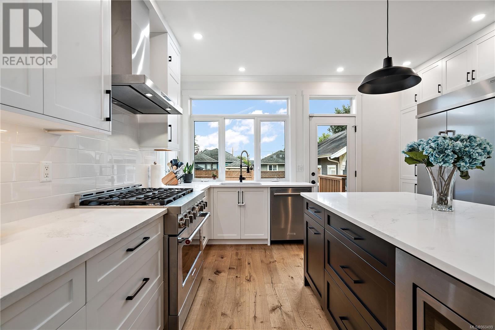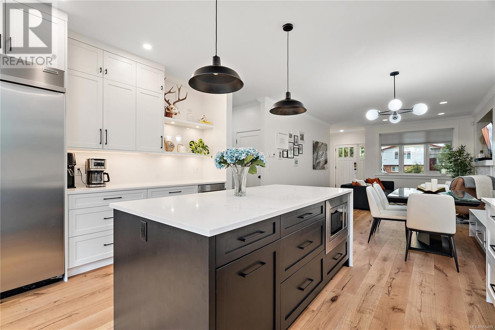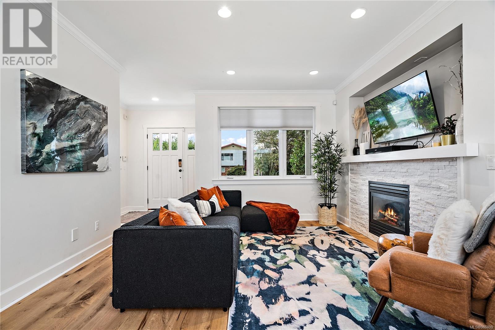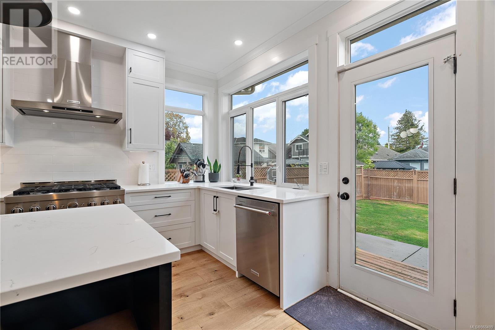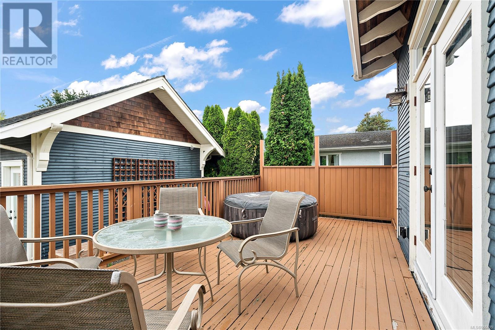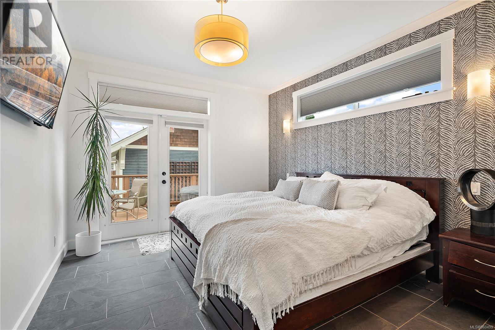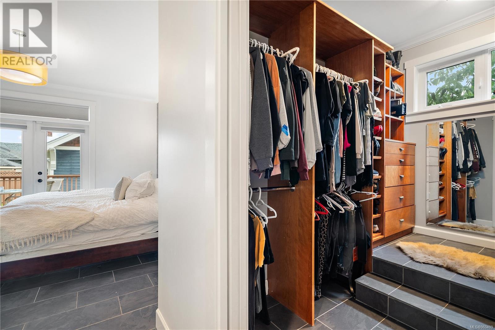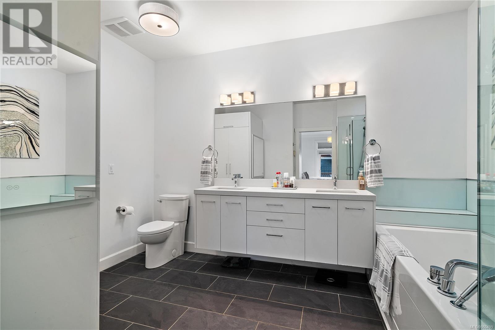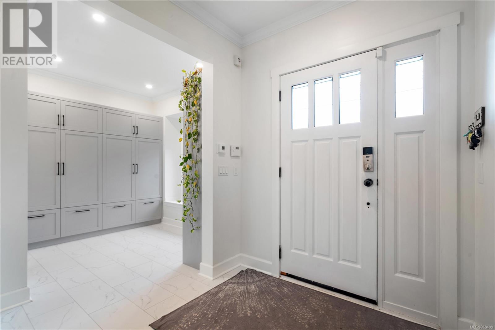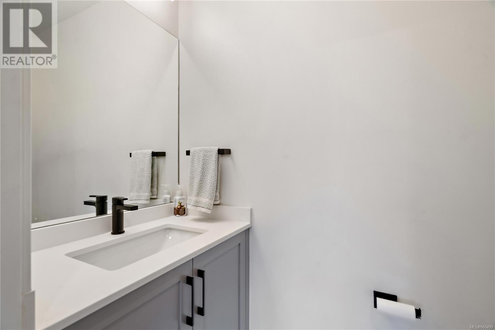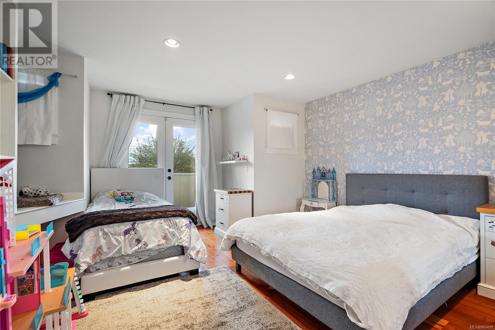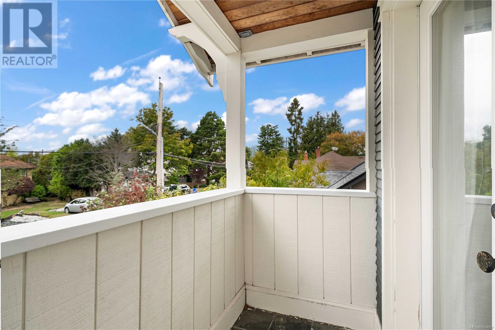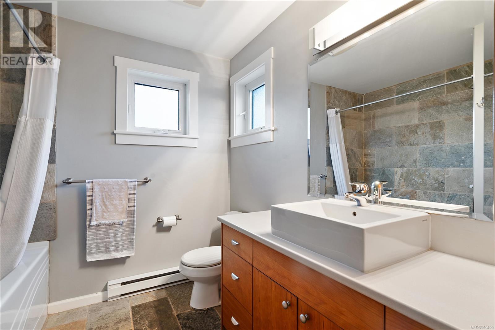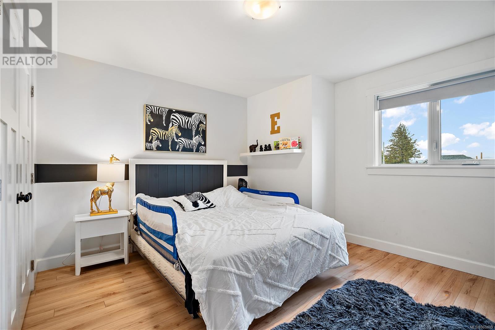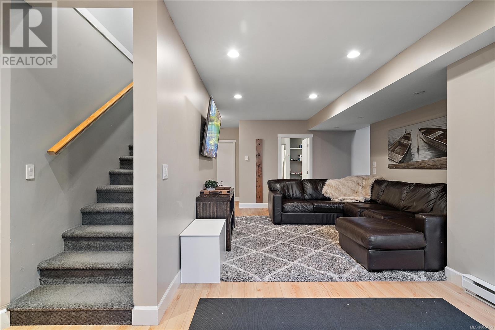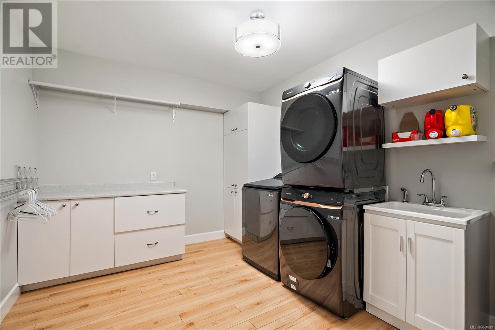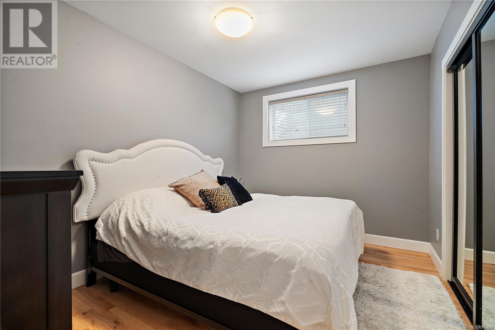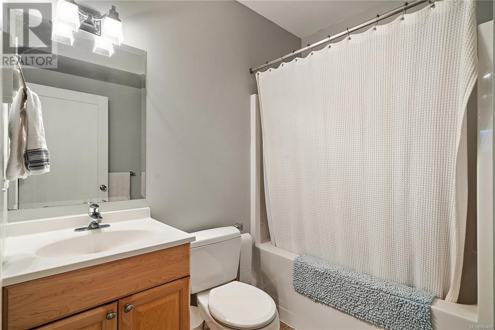6 Bedroom
4 Bathroom
3621 sqft
Fireplace
None
Baseboard Heaters
$1,599,900
The perfect family home has just come to market. Are you ready to embrace the coastal charm & vibrant lifestyle of beautiful Sidney by the Sea? Offering an impressive 3100+ sq.ft. of living space plus easily suited with 2 beds, 4 piece bath, large rec room, & separate entrance on the lower level. Near-new luxury renovations include engineered hardwood flooring w/ radiant heating throughout the main, chef’s kitchen w/ KitchenAid stainless deluxe appliance package, quartz waterfall eat-in island, gas range, double wide fridge + new main level powder, mud room w/ built ins & much, much more. The master on the main retreat features large walk-in closet, 5-pce ensuite w/ soaker tub to relax after a long day & French doors out to the deck with a fully enclosed yard accessible from the back laneway. Upstairs you will find 3 beds & 4 piece bath, boasting ample room for the whole family. Walk your kids to top rated schools, Tulista Park, down to the beloved Sidney shops or oceanfront boardwalk! (id:57458)
Property Details
|
MLS® Number
|
960499 |
|
Property Type
|
Single Family |
|
Neigbourhood
|
Sidney South-East |
|
Features
|
See Remarks, Other, Rectangular |
|
Parking Space Total
|
4 |
|
Plan
|
Vip1552 |
Building
|
Bathroom Total
|
4 |
|
Bedrooms Total
|
6 |
|
Constructed Date
|
2007 |
|
Cooling Type
|
None |
|
Fireplace Present
|
Yes |
|
Fireplace Total
|
1 |
|
Heating Fuel
|
Electric, Natural Gas, Other |
|
Heating Type
|
Baseboard Heaters |
|
Size Interior
|
3621 Sqft |
|
Total Finished Area
|
3149 Sqft |
|
Type
|
House |
Land
|
Acreage
|
No |
|
Size Irregular
|
5500 |
|
Size Total
|
5500 Sqft |
|
Size Total Text
|
5500 Sqft |
|
Zoning Type
|
Residential |
Rooms
| Level |
Type |
Length |
Width |
Dimensions |
|
Second Level |
Balcony |
8 ft |
4 ft |
8 ft x 4 ft |
|
Second Level |
Bathroom |
|
|
4-Piece |
|
Second Level |
Bedroom |
13 ft |
12 ft |
13 ft x 12 ft |
|
Second Level |
Bedroom |
13 ft |
12 ft |
13 ft x 12 ft |
|
Second Level |
Bedroom |
13 ft |
14 ft |
13 ft x 14 ft |
|
Lower Level |
Laundry Room |
12 ft |
10 ft |
12 ft x 10 ft |
|
Lower Level |
Bathroom |
|
|
4-Piece |
|
Lower Level |
Bedroom |
13 ft |
9 ft |
13 ft x 9 ft |
|
Lower Level |
Bedroom |
12 ft |
10 ft |
12 ft x 10 ft |
|
Lower Level |
Recreation Room |
16 ft |
13 ft |
16 ft x 13 ft |
|
Lower Level |
Media |
12 ft |
14 ft |
12 ft x 14 ft |
|
Main Level |
Porch |
17 ft |
8 ft |
17 ft x 8 ft |
|
Main Level |
Ensuite |
|
|
5-Piece |
|
Main Level |
Primary Bedroom |
11 ft |
13 ft |
11 ft x 13 ft |
|
Main Level |
Kitchen |
15 ft |
14 ft |
15 ft x 14 ft |
|
Main Level |
Dining Room |
13 ft |
9 ft |
13 ft x 9 ft |
|
Main Level |
Bathroom |
|
|
2-Piece |
|
Main Level |
Living Room |
13 ft |
13 ft |
13 ft x 13 ft |
|
Main Level |
Mud Room |
10 ft |
9 ft |
10 ft x 9 ft |
|
Main Level |
Entrance |
7 ft |
8 ft |
7 ft x 8 ft |
https://www.realtor.ca/real-estate/26757395/9625-seventh-st-sidney-sidney-south-east

