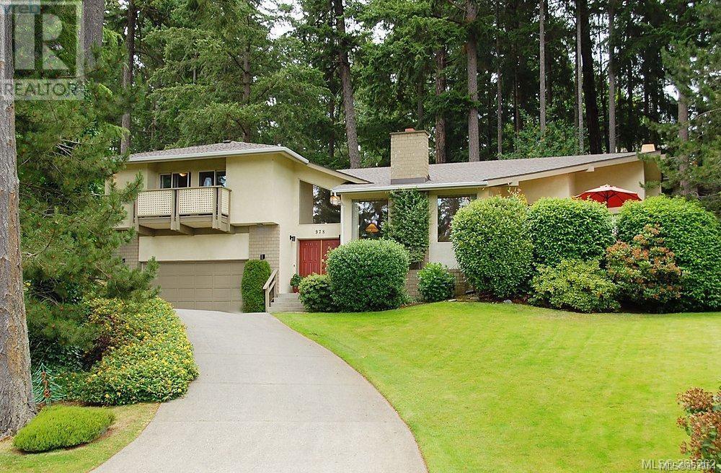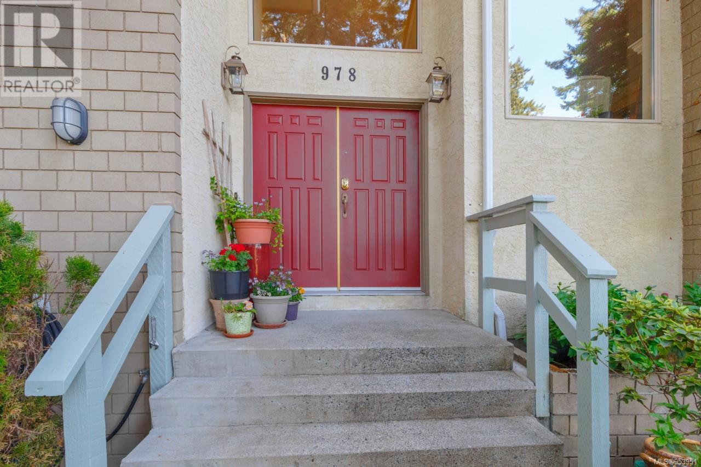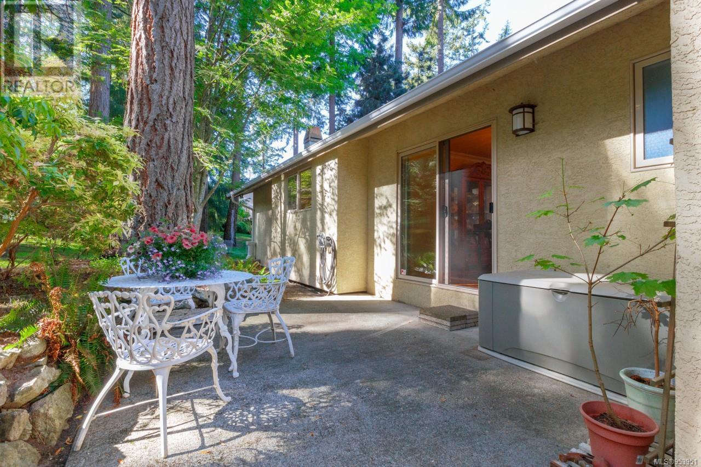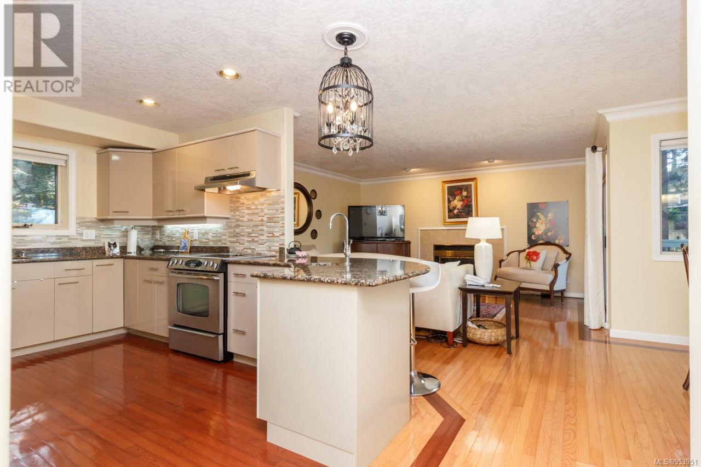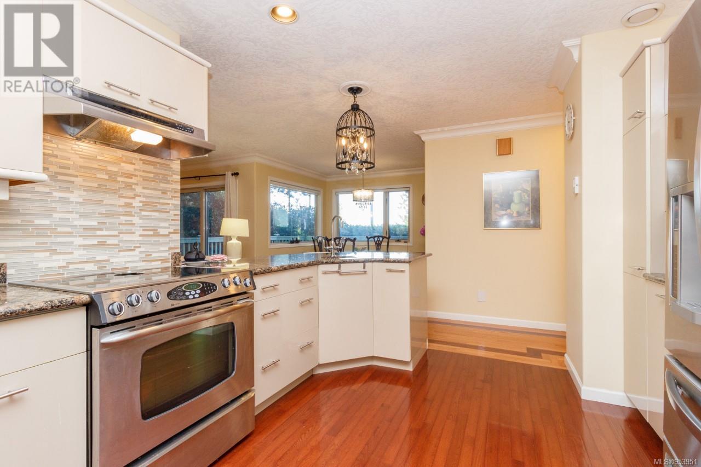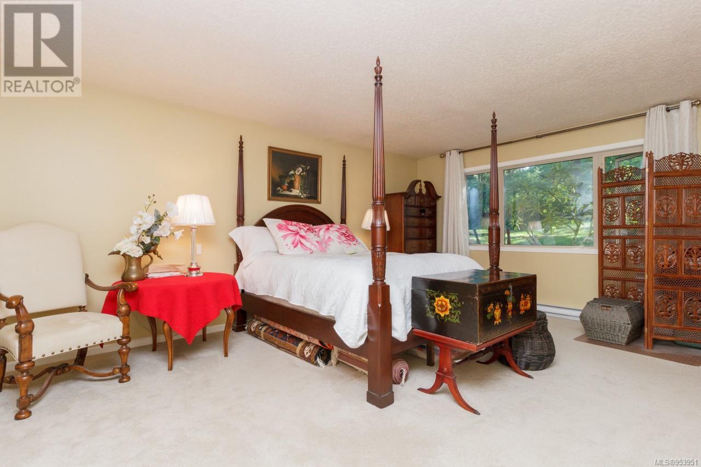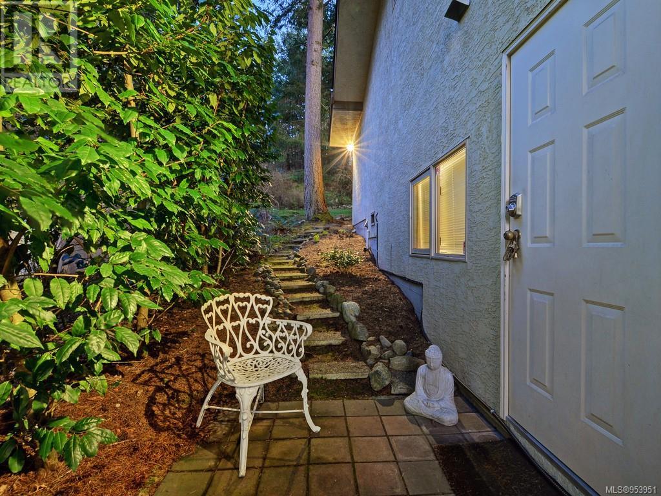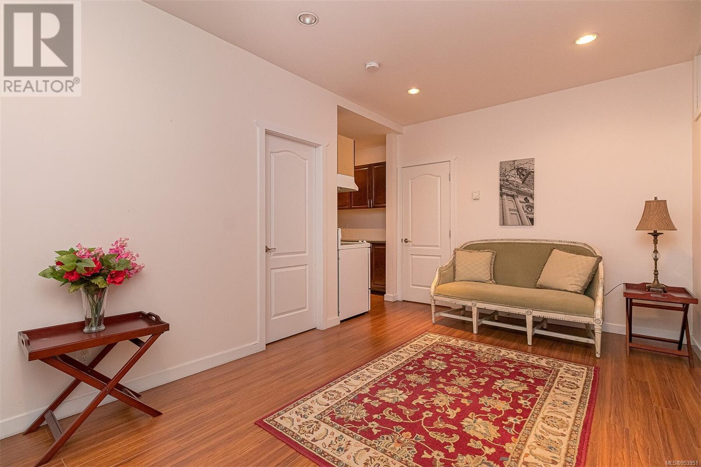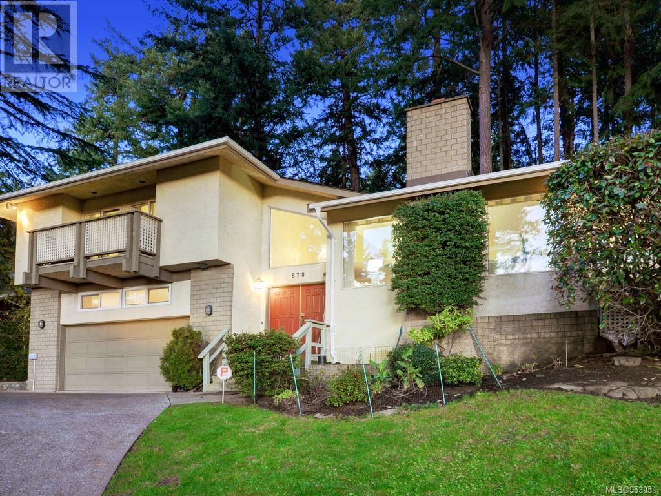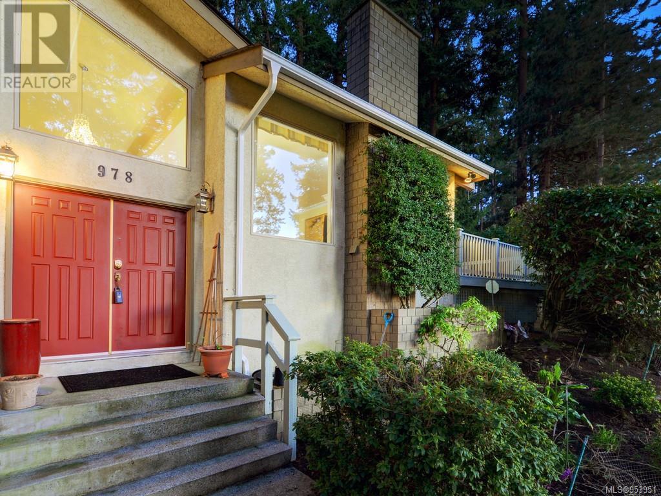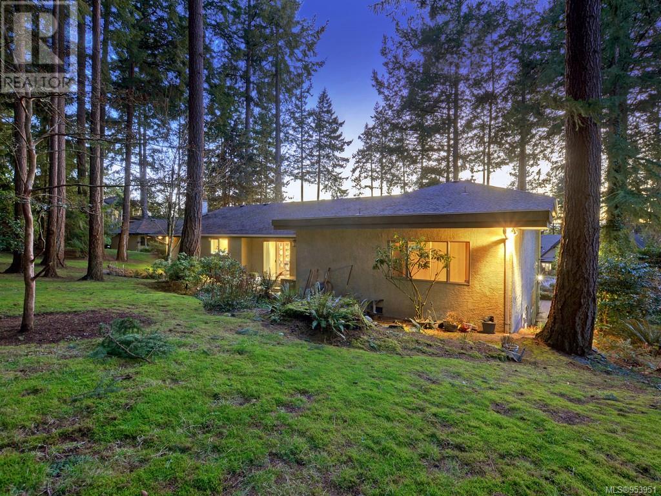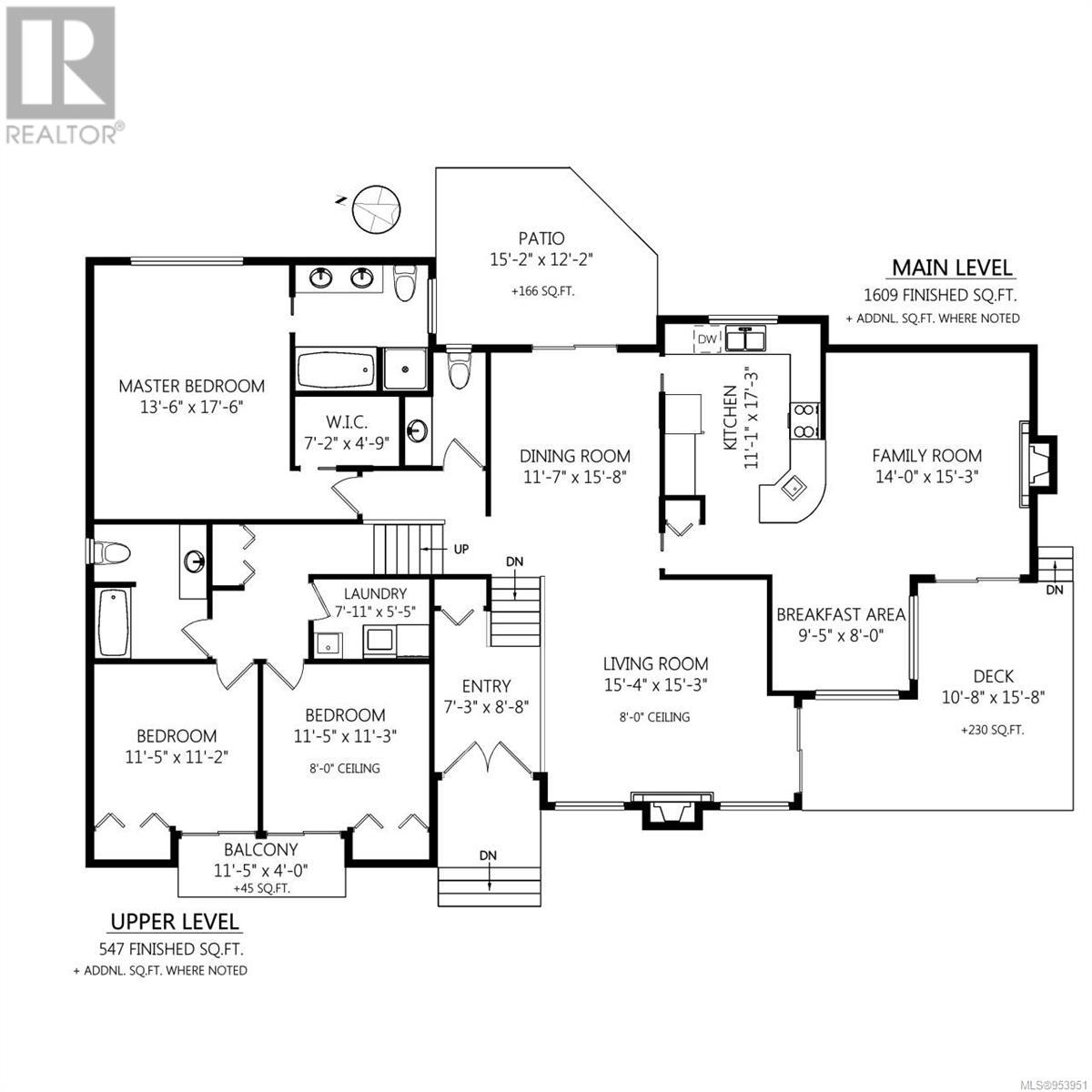4 Bedroom
4 Bathroom
2693 sqft
Westcoast
Fireplace
None
Baseboard Heaters
$1,499,980
This beautiful 4 bedroom and 4 bathroom home in desirable Broadmead includes many modern updates and has been maintained to showcase condition. The kitchen has gorgeous quartz countertops & stainless-steel appliances. There is a huge primary bedroom with a luxurious ensuite. A newer deck plus gorgeous solid hardwood floorings with inlays. Downstairs is a lovely suite perfect for nanny’s, teens, in-laws, caregivers or extended family (permitted/legal). Huge storage area located in the crawlspace - access from the suite hallway. It is no wonder this home won the award of “The Best Built Home in B.C.” in 1988. It is perched high offering you majestic sunset views and tucked away on a small side street. Just steps from serene walking trails at ‘Rithets Bog’ this 12,000 sq. ft+ lot is enveloped by nature. (id:57458)
Property Details
|
MLS® Number
|
953951 |
|
Property Type
|
Single Family |
|
Neigbourhood
|
Broadmead |
|
Features
|
Central Location, Park Setting, Private Setting, Wooded Area, Other, Rectangular |
|
Parking Space Total
|
2 |
|
Plan
|
Vip45106 |
|
Structure
|
Patio(s) |
|
View Type
|
Mountain View |
Building
|
Bathroom Total
|
4 |
|
Bedrooms Total
|
4 |
|
Architectural Style
|
Westcoast |
|
Constructed Date
|
1988 |
|
Cooling Type
|
None |
|
Fireplace Present
|
Yes |
|
Fireplace Total
|
2 |
|
Heating Fuel
|
Electric |
|
Heating Type
|
Baseboard Heaters |
|
Size Interior
|
2693 Sqft |
|
Total Finished Area
|
2693 Sqft |
|
Type
|
House |
Parking
Land
|
Access Type
|
Road Access |
|
Acreage
|
No |
|
Size Irregular
|
12632 |
|
Size Total
|
12632 Sqft |
|
Size Total Text
|
12632 Sqft |
|
Zoning Description
|
Rs-10 |
|
Zoning Type
|
Residential |
Rooms
| Level |
Type |
Length |
Width |
Dimensions |
|
Second Level |
Laundry Room |
|
|
8' x 5' |
|
Second Level |
Bedroom |
|
|
11' x 11' |
|
Second Level |
Bedroom |
|
|
11' x 11' |
|
Second Level |
Ensuite |
|
|
5-Piece |
|
Second Level |
Bathroom |
|
|
2-Piece |
|
Second Level |
Bathroom |
|
|
4-Piece |
|
Second Level |
Primary Bedroom |
|
|
18' x 14' |
|
Second Level |
Balcony |
|
|
11' x 4' |
|
Lower Level |
Bedroom |
|
|
10' x 10' |
|
Lower Level |
Bathroom |
|
|
4-Piece |
|
Lower Level |
Kitchen |
|
|
10' x 6' |
|
Lower Level |
Living Room |
|
|
18' x 10' |
|
Main Level |
Eating Area |
|
|
9' x 8' |
|
Main Level |
Family Room |
|
|
15' x 14' |
|
Main Level |
Kitchen |
|
|
17' x 11' |
|
Main Level |
Dining Room |
|
|
16' x 12' |
|
Main Level |
Patio |
|
|
15' x 12' |
|
Main Level |
Living Room |
|
|
15' x 15' |
|
Main Level |
Entrance |
|
|
9' x 7' |
https://www.realtor.ca/real-estate/26543035/978-fir-tree-glen-saanich-broadmead

