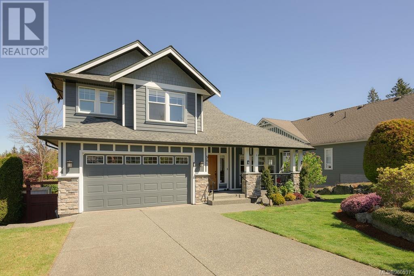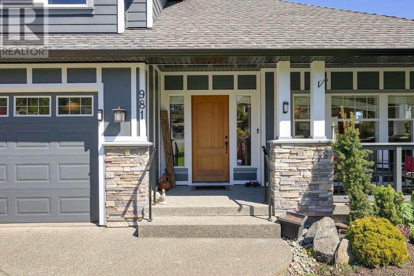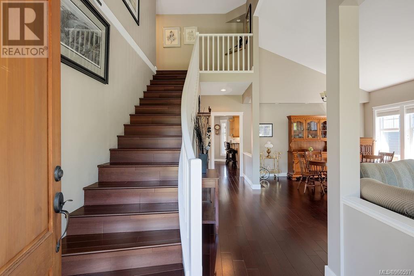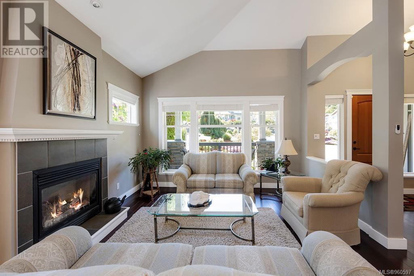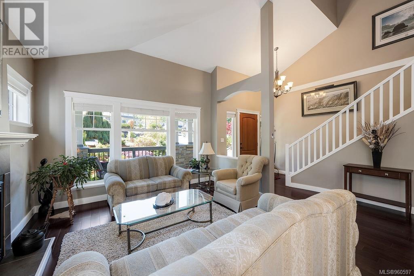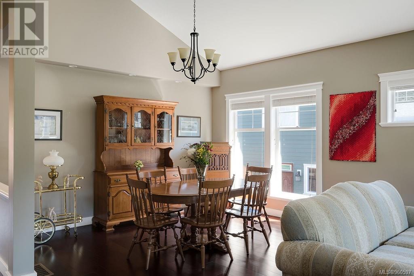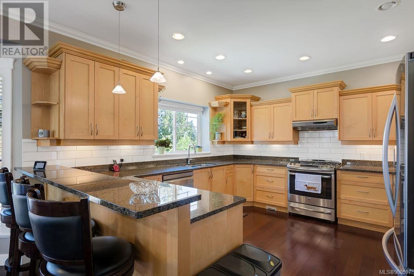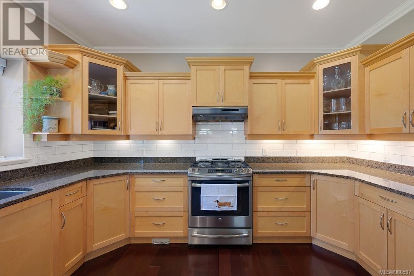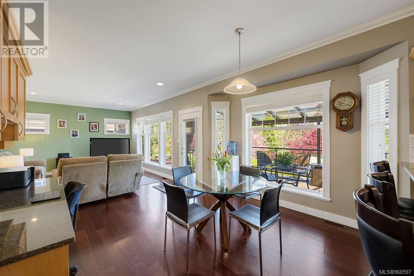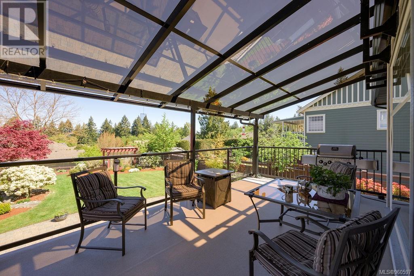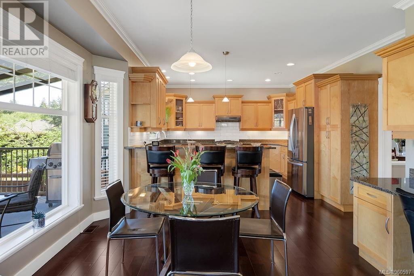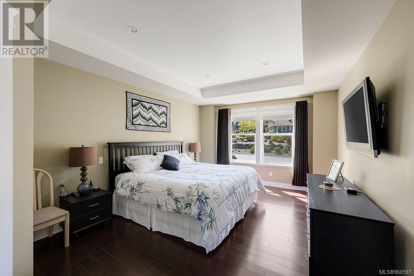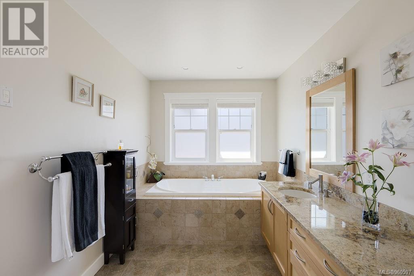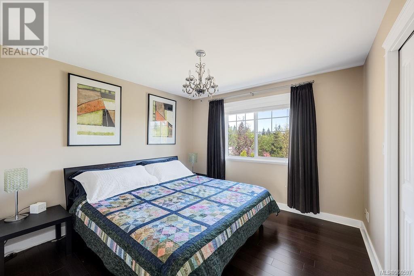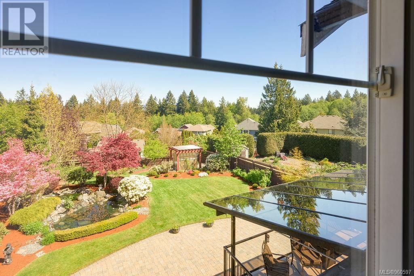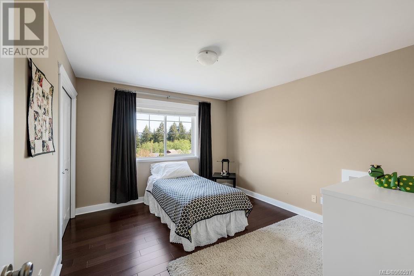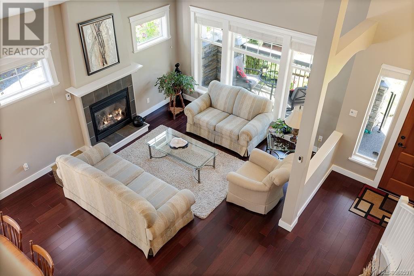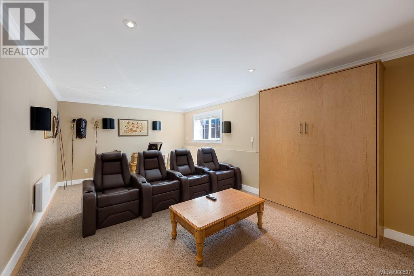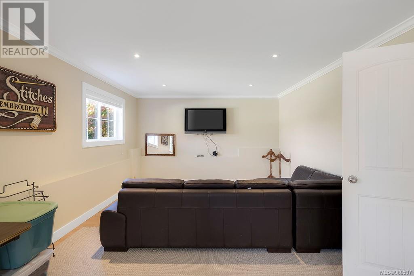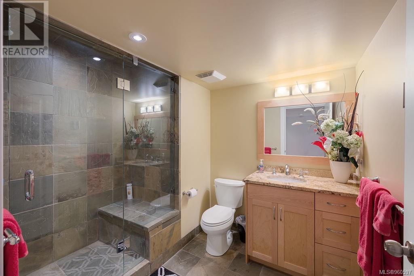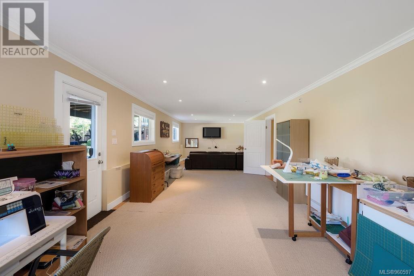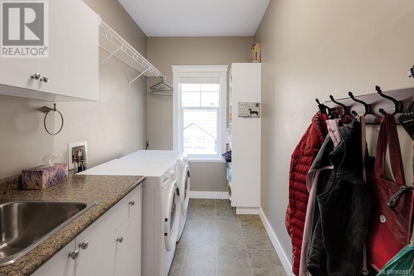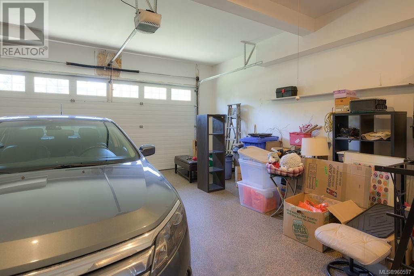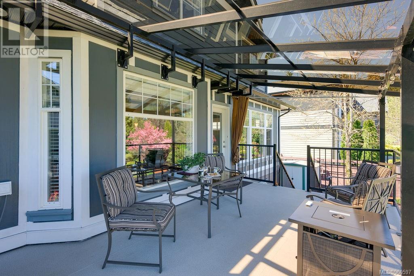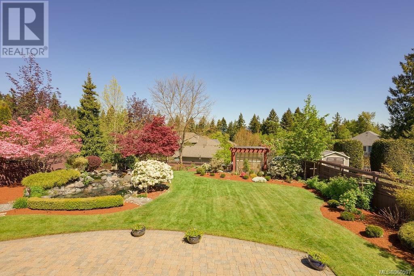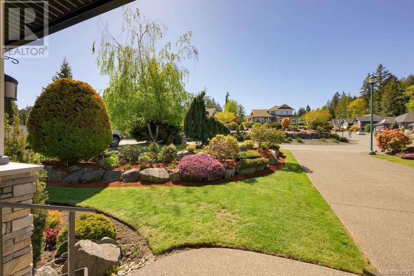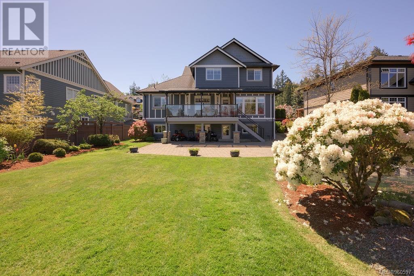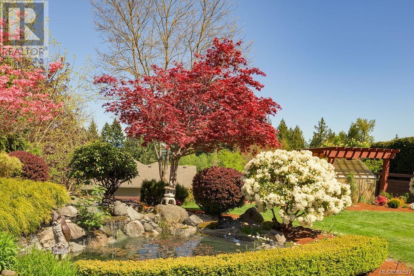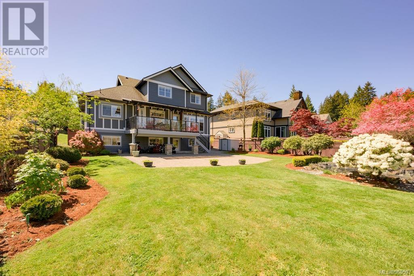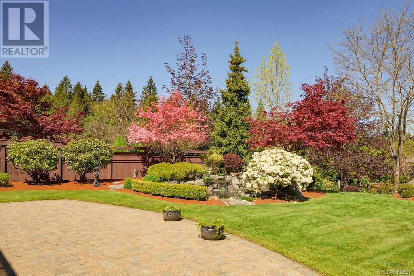981 Deloume Rd Mill Bay, British Columbia V8W 1B1
$1,329,000Maintenance,
$10 Monthly
Maintenance,
$10 MonthlyOpen House Sat May 11th 1-3 pm Presenting an immaculate and elegant Mill Springs residence situated on a sprawling .34-acre lot. This exquisite home offers 3 large bedrooms and 4 bathrooms, including a luxurious master bedroom with an ensuite with jetted tub. The spacious kitchen has ample storage, beautiful granite countertops and maple cabinetry, it is a culinary delight. Hardwood floors add warmth and sophistication throughout. Vaulted ceiling in the dining and living areas. The walkout basement holds endless potential (maybe a small suite?) boasting a media room with seating, surround sound, and a 71'' plasma TV, as well as a lower-level steam shower. Outside the meticulously landscaped grounds feature a good-sized deck, 2 water features and a plethora of trees, shrubs and flowers reflecting an initial investment of over $100K in landscaping. Conveniently located for commuters via nearby transit and walking trails for outdoor enthusiasts. Don't miss this unparalleled opportunity to call Mill Springs home!! (id:57458)
Property Details
| MLS® Number | 960597 |
| Property Type | Single Family |
| Neigbourhood | Mill Bay |
| Community Features | Pets Allowed, Family Oriented |
| Features | Curb & Gutter, Other, Marine Oriented |
| Parking Space Total | 4 |
| Structure | Patio(s) |
| View Type | Mountain View |
Building
| Bathroom Total | 4 |
| Bedrooms Total | 3 |
| Appliances | Jetted Tub |
| Constructed Date | 2005 |
| Cooling Type | Fully Air Conditioned |
| Fireplace Present | Yes |
| Fireplace Total | 1 |
| Heating Fuel | Electric |
| Heating Type | Heat Pump |
| Size Interior | 3601 Sqft |
| Total Finished Area | 3601 Sqft |
| Type | House |
Parking
| Garage |
Land
| Access Type | Highway Access |
| Acreage | No |
| Size Irregular | 14810 |
| Size Total | 14810 Sqft |
| Size Total Text | 14810 Sqft |
| Zoning Description | R3 |
| Zoning Type | Residential |
Rooms
| Level | Type | Length | Width | Dimensions |
|---|---|---|---|---|
| Second Level | Primary Bedroom | 14'0 x 12'0 | ||
| Second Level | Ensuite | 5-Piece | ||
| Second Level | Bedroom | 11'0 x 11'0 | ||
| Second Level | Bedroom | 11'2 x 12'5 | ||
| Second Level | Bathroom | 4-Piece | ||
| Lower Level | Patio | 35'0 x 19'7 | ||
| Lower Level | Storage | 20'2 x 10'6 | ||
| Lower Level | Recreation Room | 41'5 x 12'8 | ||
| Lower Level | Other | 12'0 x 5'9 | ||
| Lower Level | Media | 24'0 x 12'5 | ||
| Lower Level | Bathroom | 3-Piece | ||
| Main Level | Porch | 13'0 x 4'0 | ||
| Main Level | Living Room | 16'4 x 12'10 | ||
| Main Level | Laundry Room | 14'6 x 6'0 | ||
| Main Level | Kitchen | 13'10 x 13'2 | ||
| Main Level | Family Room | 17'5 x 13'3 | ||
| Main Level | Entrance | 8'0 x 6'4 | ||
| Main Level | Dining Nook | 10'8 x 10'3 | ||
| Main Level | Dining Room | 12'10 x 8'0 | ||
| Main Level | Bathroom | 2-Piece |
https://www.realtor.ca/real-estate/26846032/981-deloume-rd-mill-bay-mill-bay
Interested?
Contact us for more information

