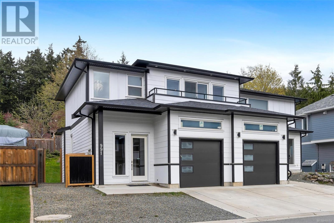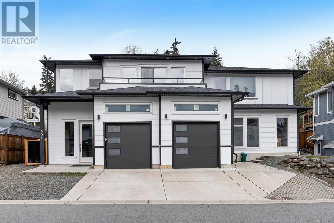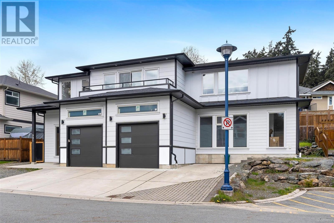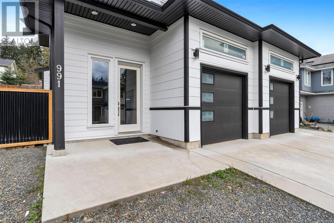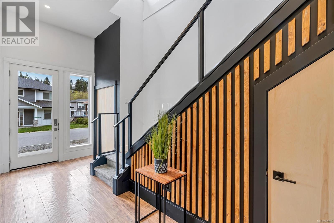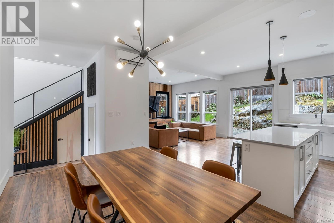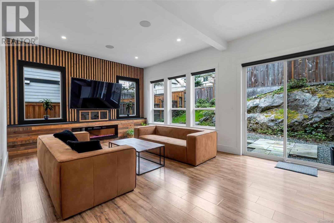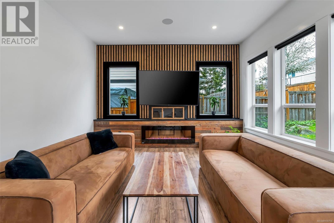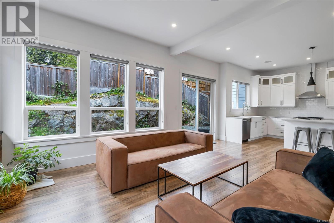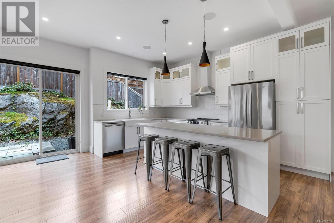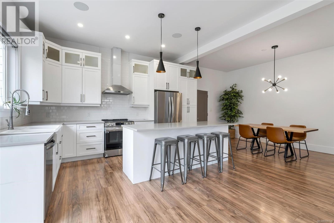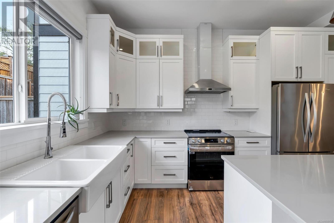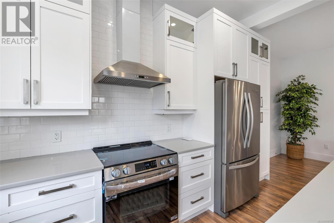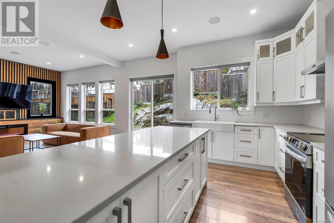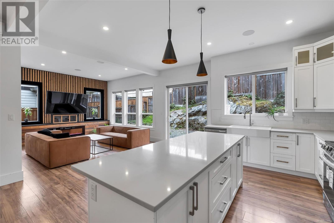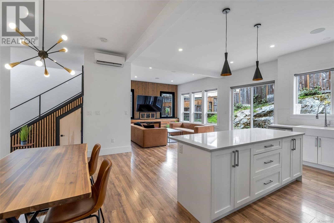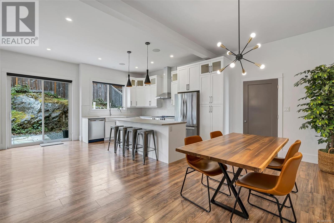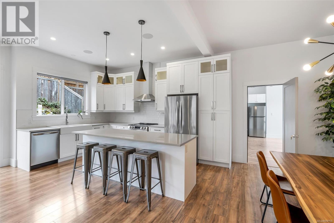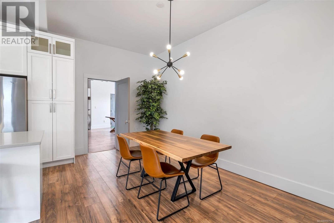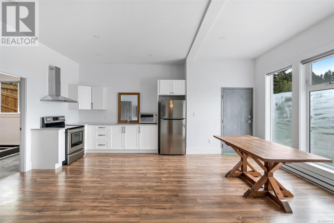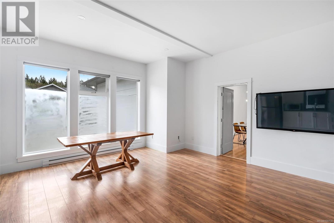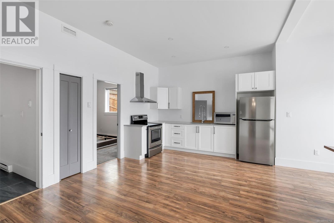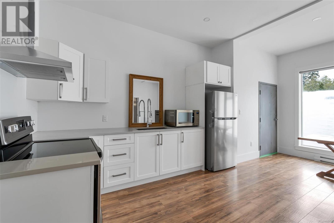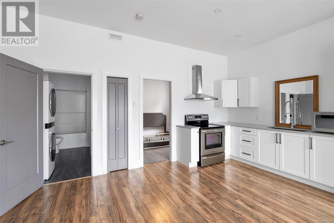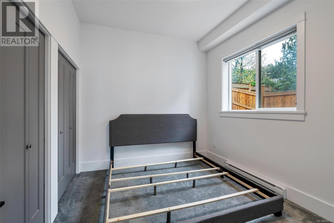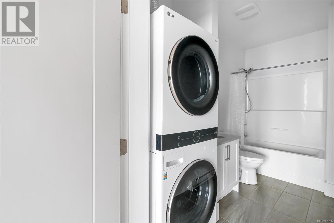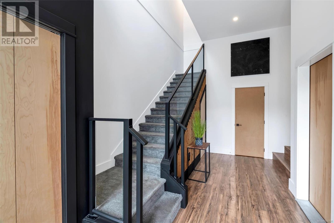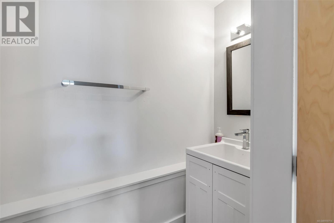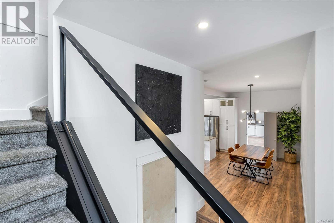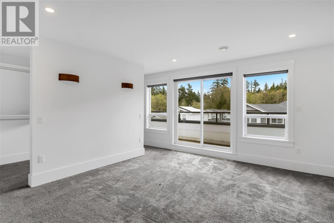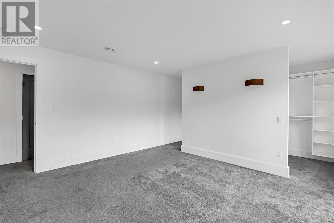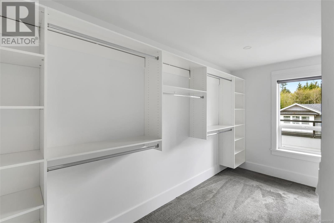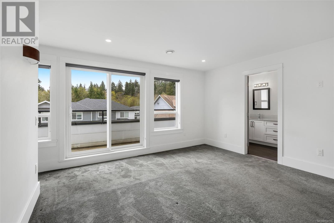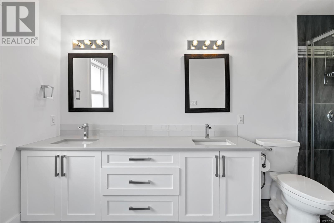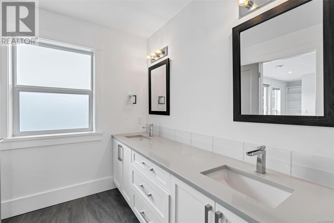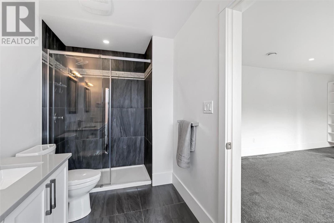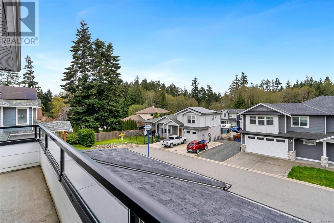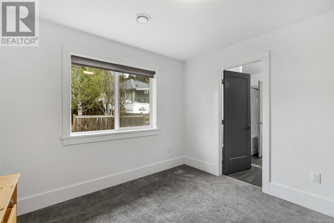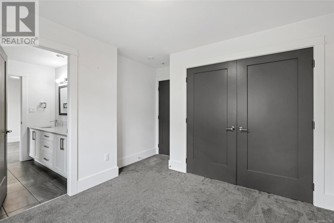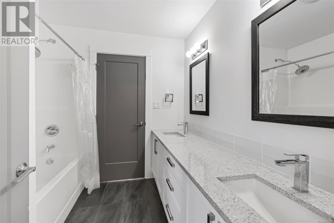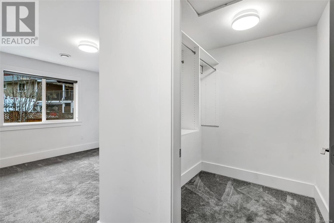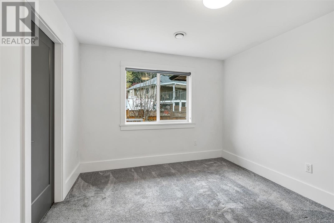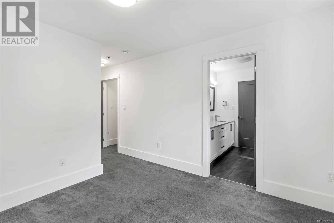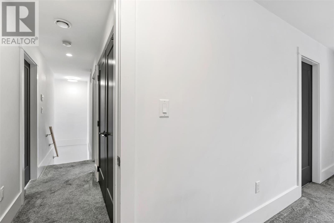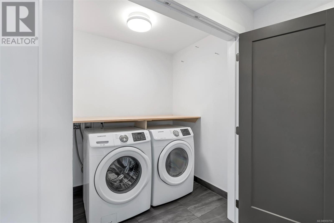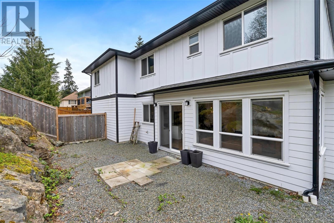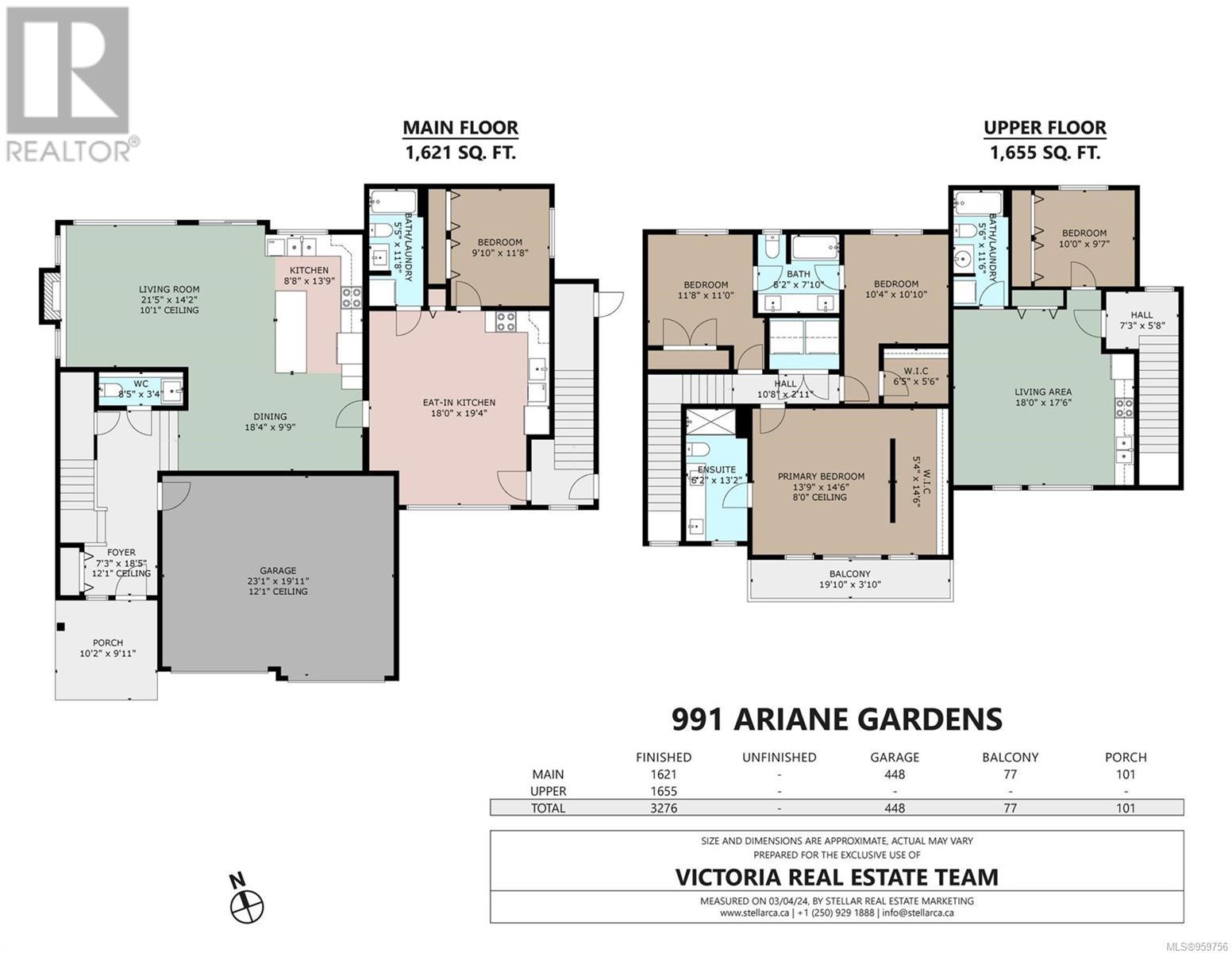991 Ariane Gdns Langford, British Columbia V9C 3A4
$1,399,900Maintenance,
$50 Monthly
Maintenance,
$50 MonthlyIntroducing 991 Ariane Gardens, a 2017 custom-built home spanning over 3200sqft, ideal for any family. The heart of this abode lies in its chef’s kitchen, boasting ample storage, stainless appliances, floor to ceiling pantry, and a central island linking the dining room and living area. The dining space easily accommodates a table for 12. The living room includes a custom feature wall, 10-foot ceilings and opens onto a private, low-maintenance backyard. The backyard is divided providing the suite private outdoor space as well. Upstairs, discover three bedrooms, including a sunlit primary suite with a vast walkthrough closet and luxurious ensuite. Two additional bedrooms share a 5-piece bathroom. Downstairs, a one-bedroom suite, connected to the kitchen, offers versatility for guests or rental income, while a separate one-bedroom unit above provides further potential income. This home also comes with a newly painted kitchen of the buyers choice. (id:57458)
Property Details
| MLS® Number | 959756 |
| Property Type | Single Family |
| Neigbourhood | Olympic View |
| Community Features | Pets Allowed, Family Oriented |
| Parking Space Total | 5 |
| Plan | Eps3693 |
Building
| Bathroom Total | 5 |
| Bedrooms Total | 5 |
| Constructed Date | 2017 |
| Cooling Type | Air Conditioned |
| Fireplace Present | Yes |
| Fireplace Total | 1 |
| Heating Type | Heat Pump |
| Size Interior | 3724 Sqft |
| Total Finished Area | 3276 Sqft |
| Type | House |
Land
| Acreage | No |
| Size Irregular | 5924 |
| Size Total | 5924 Sqft |
| Size Total Text | 5924 Sqft |
| Zoning Type | Residential |
Rooms
| Level | Type | Length | Width | Dimensions |
|---|---|---|---|---|
| Second Level | Living Room/dining Room | 15 ft | 15 ft x Measurements not available | |
| Second Level | Kitchen | 3 ft | 12 ft | 3 ft x 12 ft |
| Second Level | Bathroom | 5'6 x 11'6 | ||
| Second Level | Bedroom | 10 ft | 10 ft x Measurements not available | |
| Second Level | Ensuite | 6'2 x 13'2 | ||
| Second Level | Bathroom | 8'2 x 7'10 | ||
| Second Level | Primary Bedroom | 19'2 x 14'6 | ||
| Second Level | Bedroom | 10'4 x 10'10 | ||
| Second Level | Bedroom | 11'8 x 11'0 | ||
| Main Level | Bathroom | 5'5 x 11'8 | ||
| Main Level | Bedroom | 9'10 x 11'8 | ||
| Main Level | Kitchen | 18 ft | 18 ft x Measurements not available | |
| Main Level | Kitchen | 8'8 x 13'9 | ||
| Main Level | Living Room | 21'5 x 14'2 | ||
| Main Level | Dining Room | 18'4 x 9'9 | ||
| Main Level | Bathroom | 8'5 x 3'4 | ||
| Main Level | Entrance | 7'3 x 18'5 |
https://www.realtor.ca/real-estate/26729243/991-ariane-gdns-langford-olympic-view
Interested?
Contact us for more information

