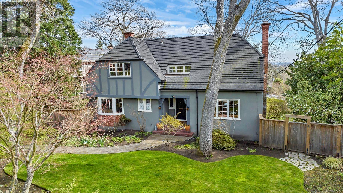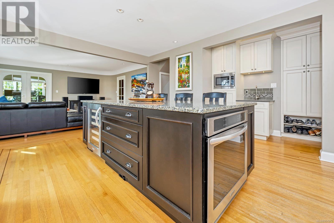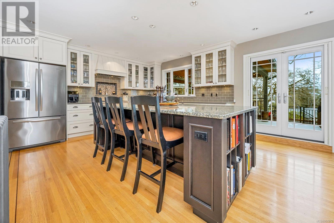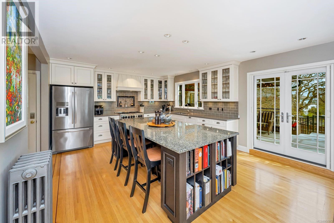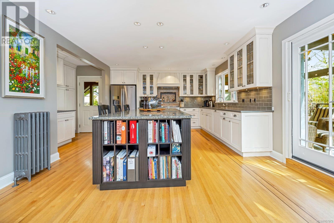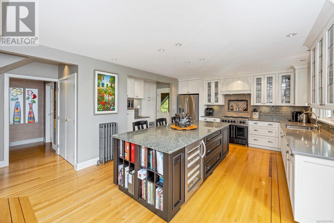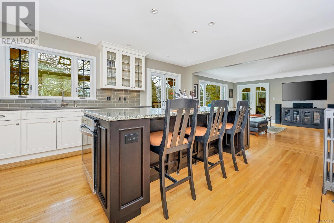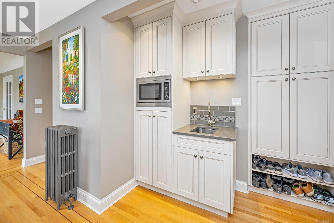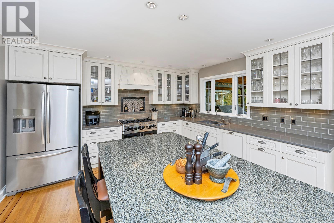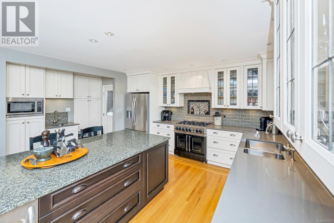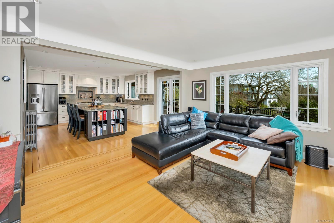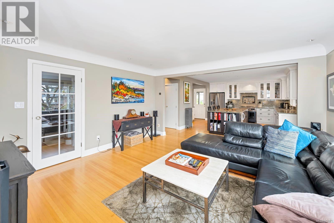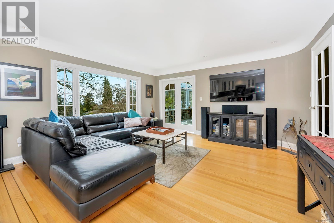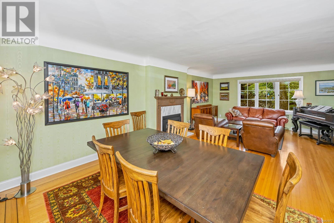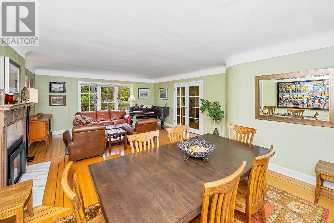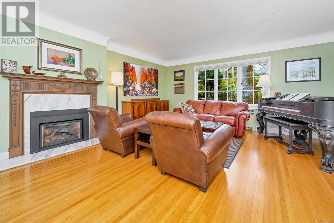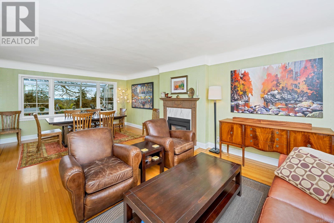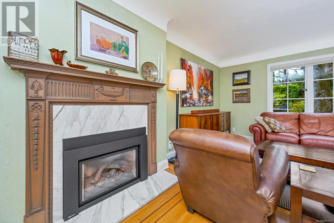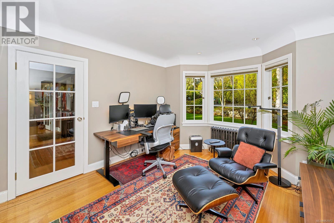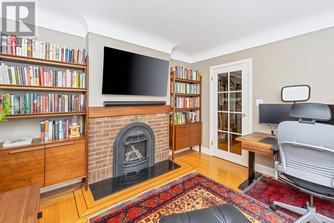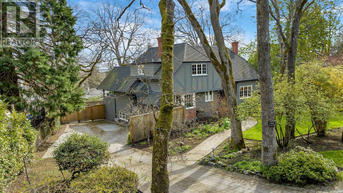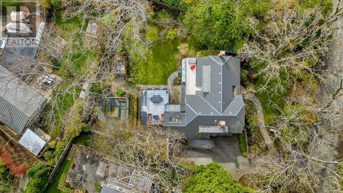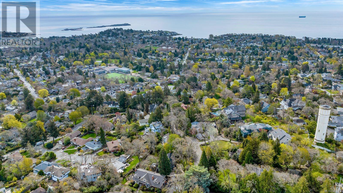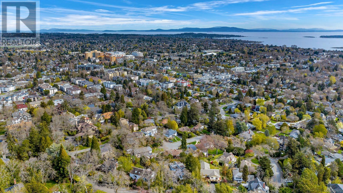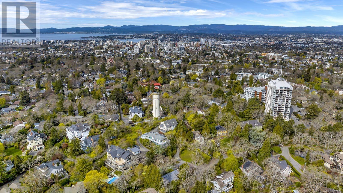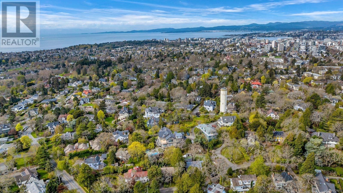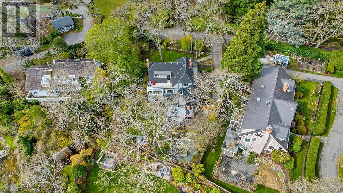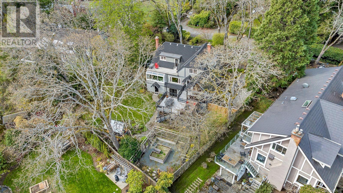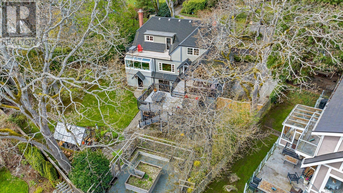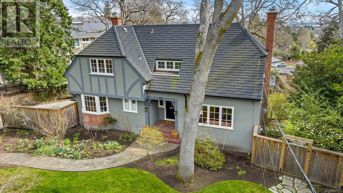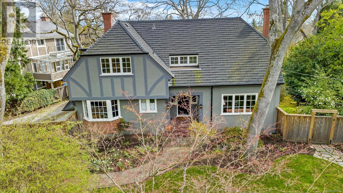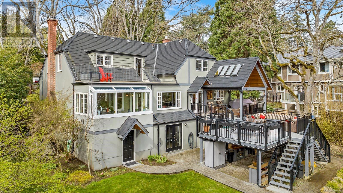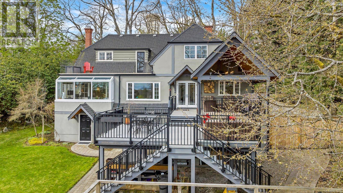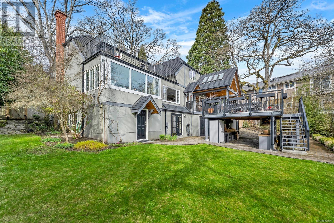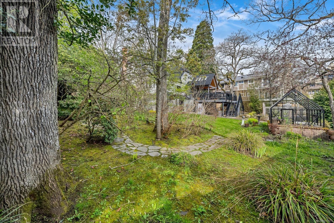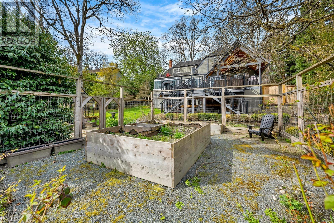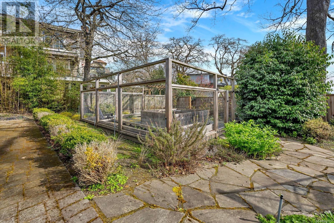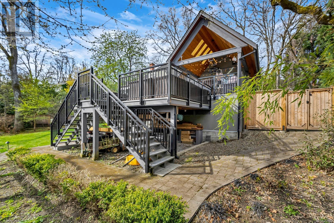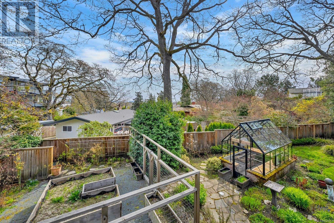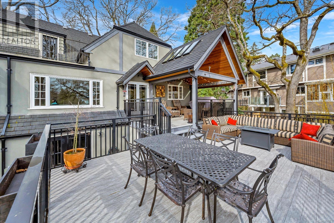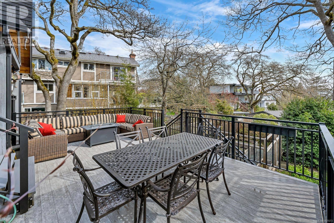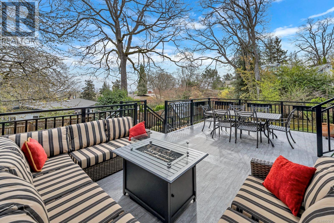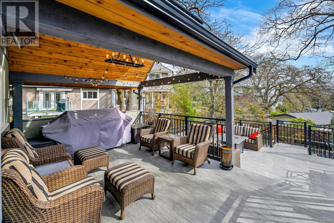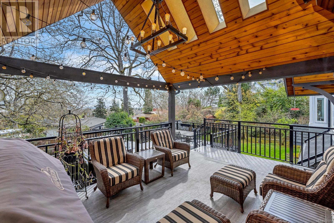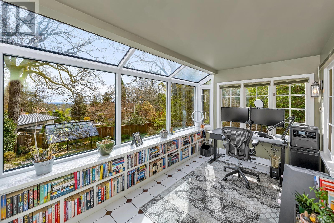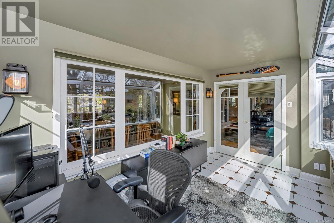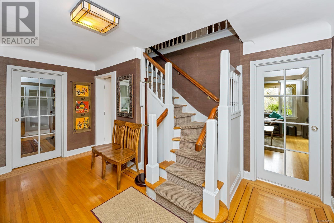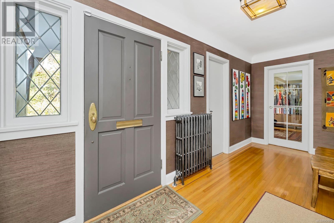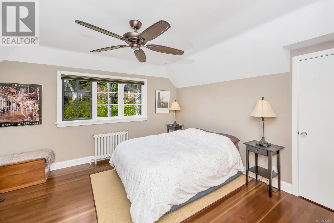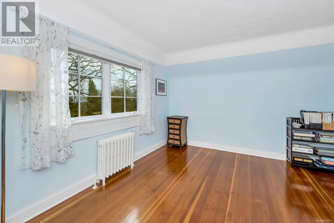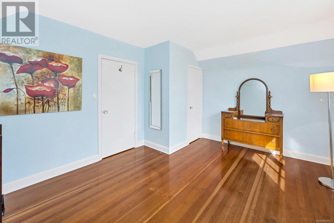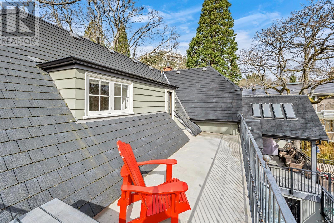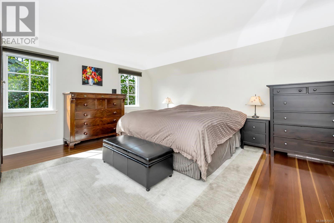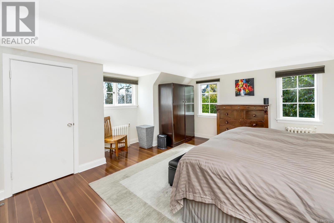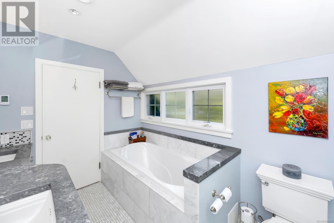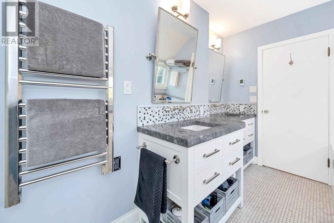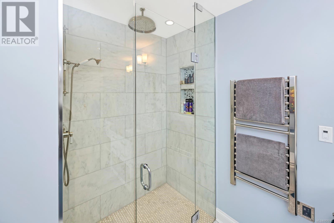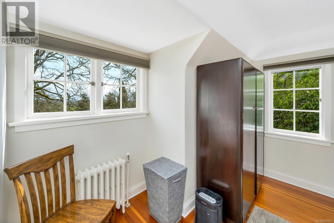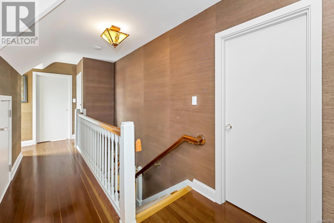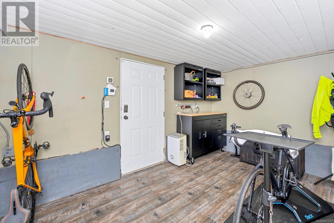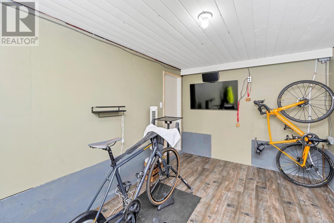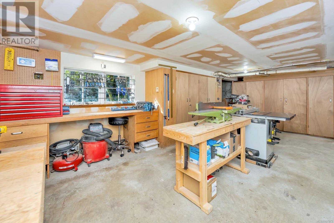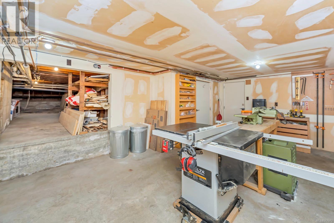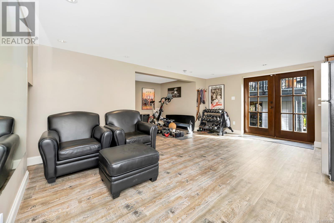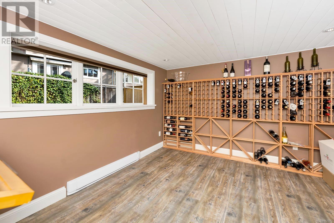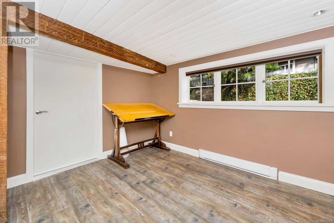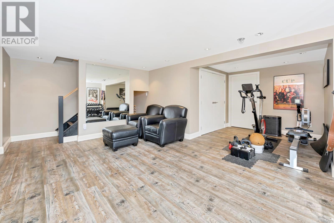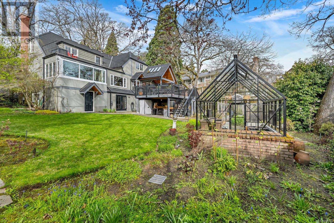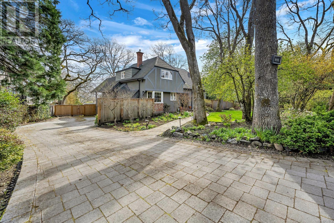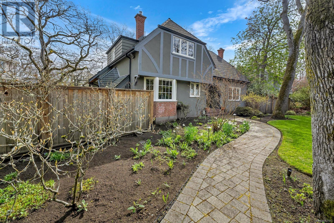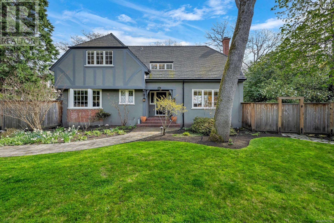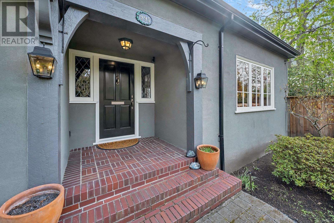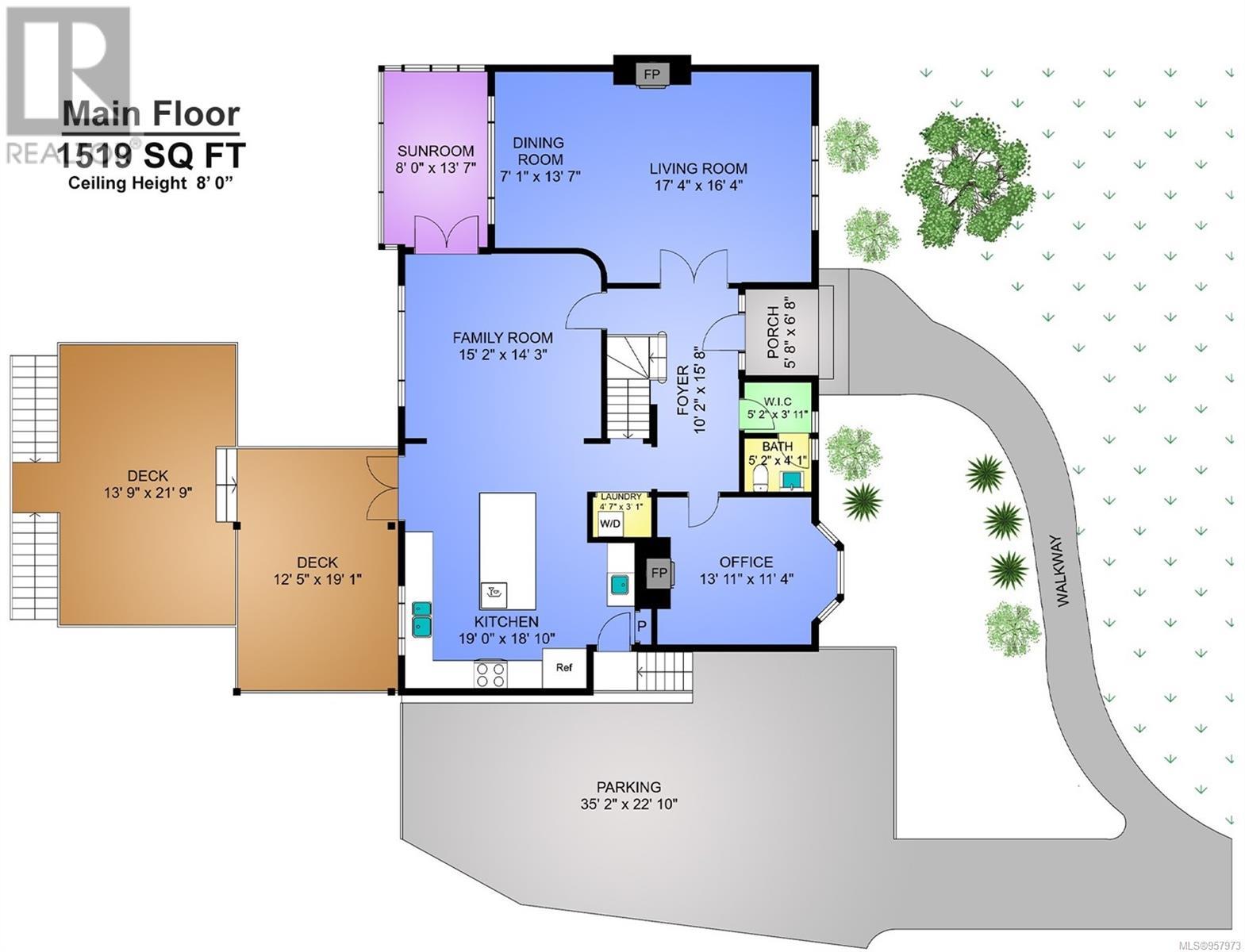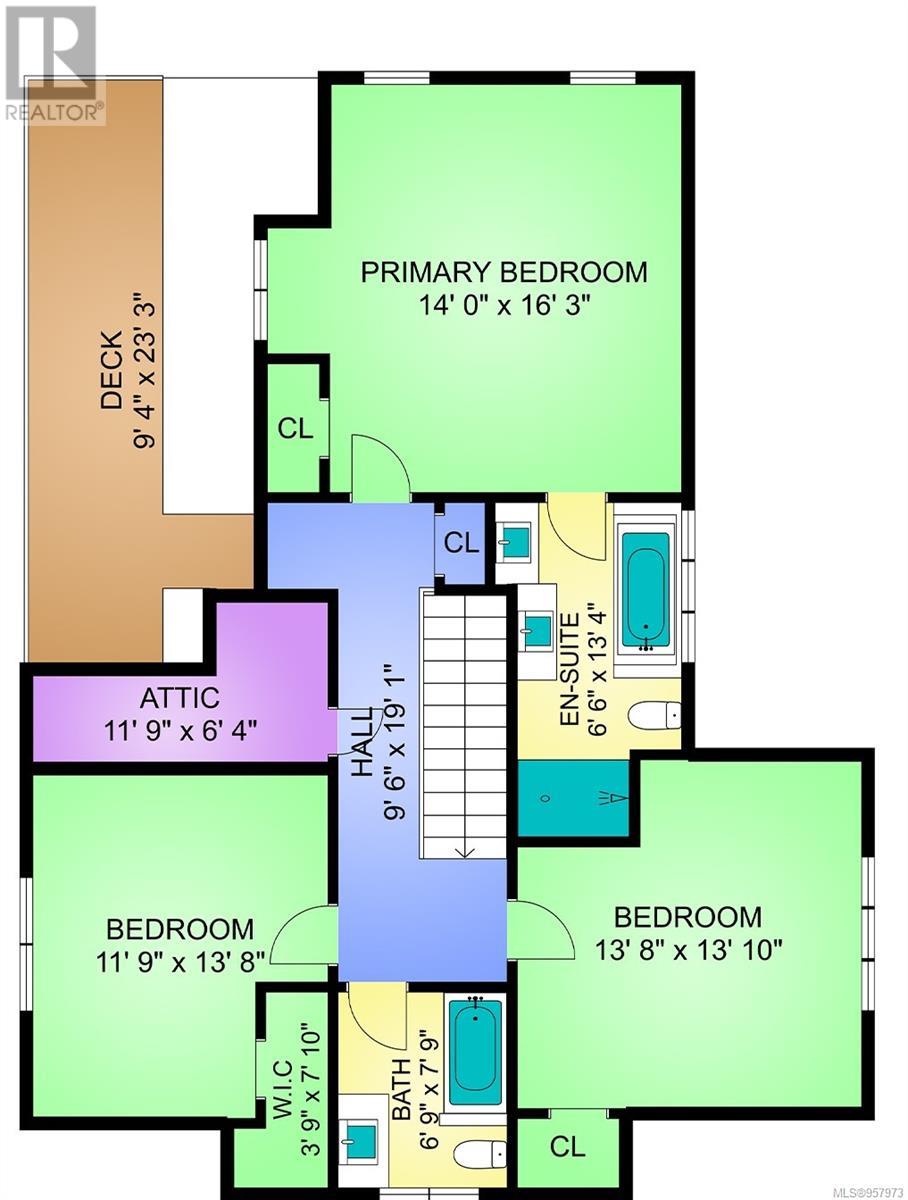4 Bedroom
3 Bathroom
3683 sqft
Character
Fireplace
None
Baseboard Heaters, Hot Water
$2,450,000
Nestled on a serene lane in Rockland, this 1940s gem boasts over 3300 sqft of refined living space. Set on a lush .30 acre lot, this 4 Bed, 2.5 Bath home harmoniously blends classic Tudor charm with modern elegance. Meticulously renovated, it offers state-of-the-art amenities while preserving its timeless allure. Gleaming oak floors, coved ceilings, & gas fireplaces exude warmth in the formal living & dining areas, while the den offers a cozy retreat. The open-concept kitchen/family rooms flow seamlessly to a sunroom & multi-level decking, perfect for entertaining. The custom-designed ''Urbana'' kitchen features top-of-the-line appliances & spacious island. Step outside to a covered BBQ/sitting room with gas heater , extending outdoor enjoyment year-round. Meticulous attention to detail & quality craftsmanship, this home seamlessly blends old-world charm with modern comforts. For those seeking the allure of historic homes without compromising on luxury, this property is a must-see. (id:57458)
Property Details
|
MLS® Number
|
957973 |
|
Property Type
|
Single Family |
|
Neigbourhood
|
Rockland |
|
Features
|
Central Location, Park Setting, Other, Rectangular |
|
Parking Space Total
|
4 |
|
Plan
|
Vip2678 |
|
Structure
|
Shed |
Building
|
Bathroom Total
|
3 |
|
Bedrooms Total
|
4 |
|
Architectural Style
|
Character |
|
Constructed Date
|
1941 |
|
Cooling Type
|
None |
|
Fireplace Present
|
Yes |
|
Fireplace Total
|
2 |
|
Heating Fuel
|
Electric, Natural Gas, Other |
|
Heating Type
|
Baseboard Heaters, Hot Water |
|
Size Interior
|
3683 Sqft |
|
Total Finished Area
|
3306 Sqft |
|
Type
|
House |
Land
|
Access Type
|
Road Access |
|
Acreage
|
No |
|
Size Irregular
|
13365 |
|
Size Total
|
13365 Sqft |
|
Size Total Text
|
13365 Sqft |
|
Zoning Type
|
Residential |
Rooms
| Level |
Type |
Length |
Width |
Dimensions |
|
Second Level |
Bedroom |
|
|
11'9 x 13'8 |
|
Second Level |
Bathroom |
|
|
4-Piece |
|
Second Level |
Bedroom |
|
|
13'8 x 13'10 |
|
Second Level |
Ensuite |
|
|
5-Piece |
|
Second Level |
Primary Bedroom |
|
|
14'0 x 16'3 |
|
Lower Level |
Storage |
|
|
12'7 x 27'6 |
|
Lower Level |
Workshop |
|
|
23'1 x 16'0 |
|
Lower Level |
Mud Room |
|
|
8'7 x 13'9 |
|
Lower Level |
Bedroom |
|
|
12'8 x 10'10 |
|
Lower Level |
Recreation Room |
|
|
17'4 x 21'4 |
|
Main Level |
Laundry Room |
|
|
4'7 x 3'1 |
|
Main Level |
Sunroom |
|
|
8'0 x 13'7 |
|
Main Level |
Family Room |
|
|
15'3 x 14'3 |
|
Main Level |
Kitchen |
|
|
19'0 x 18'10 |
|
Main Level |
Office |
|
|
11'4 x 13'11 |
|
Main Level |
Dining Room |
|
|
7'1 x 13'7 |
|
Main Level |
Living Room |
|
|
17'4 x 16'4 |
|
Main Level |
Bathroom |
|
|
2-Piece |
|
Main Level |
Entrance |
|
|
10'2 x 15'8 |
https://www.realtor.ca/real-estate/26714043/995-terrace-ave-victoria-rockland

