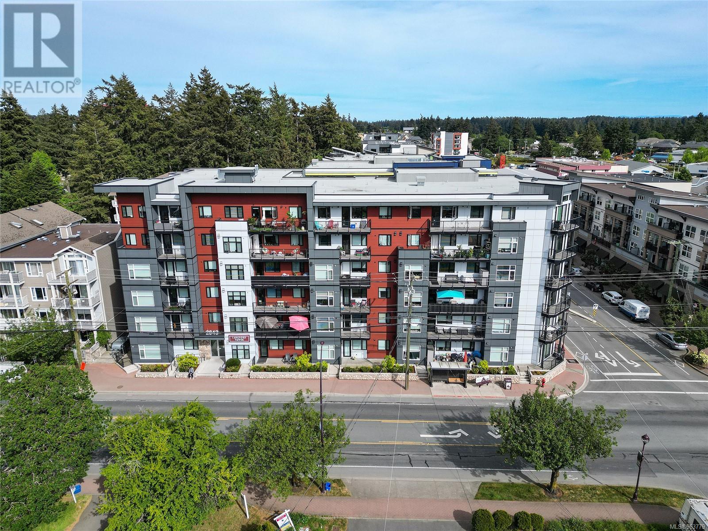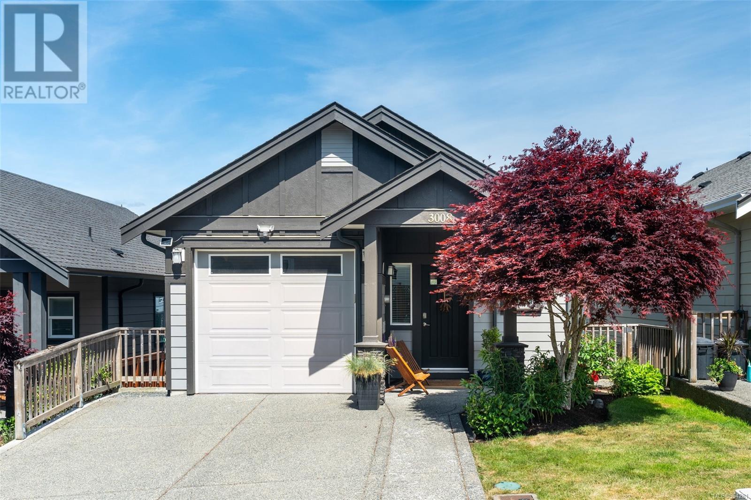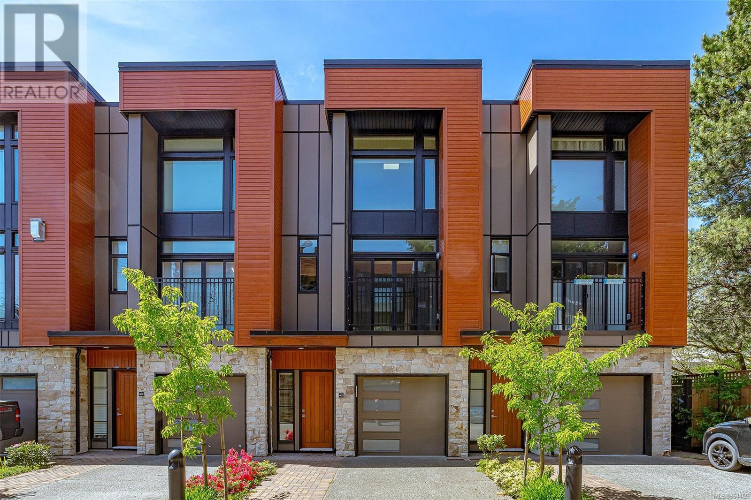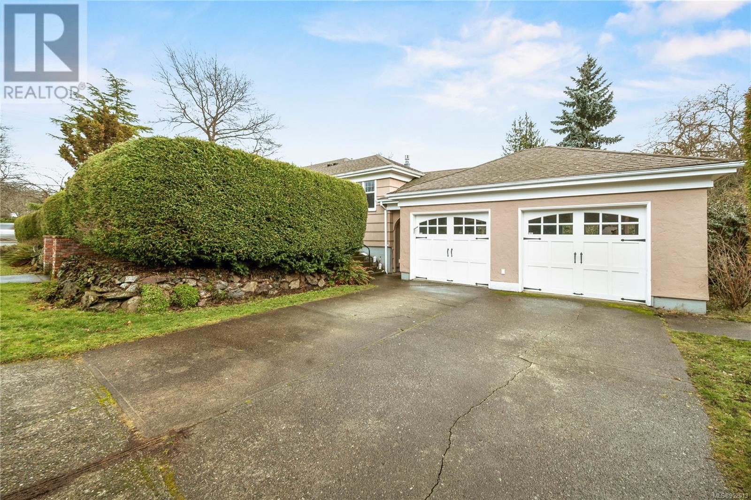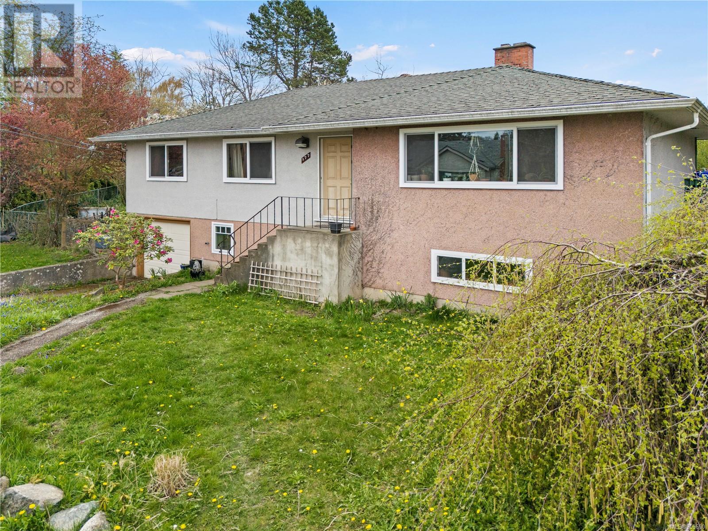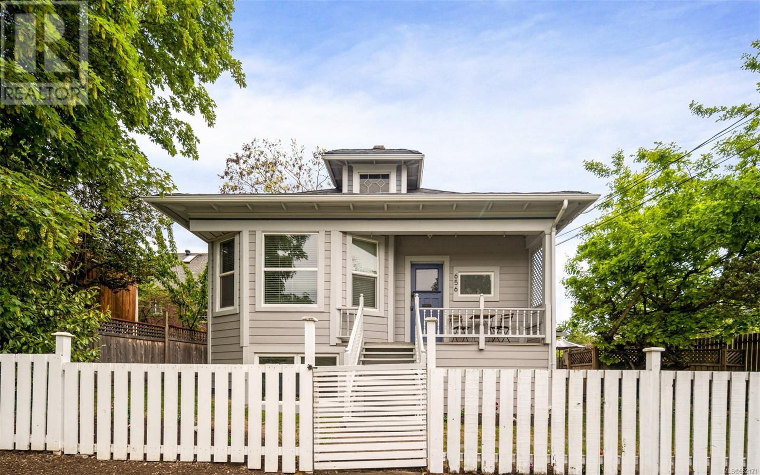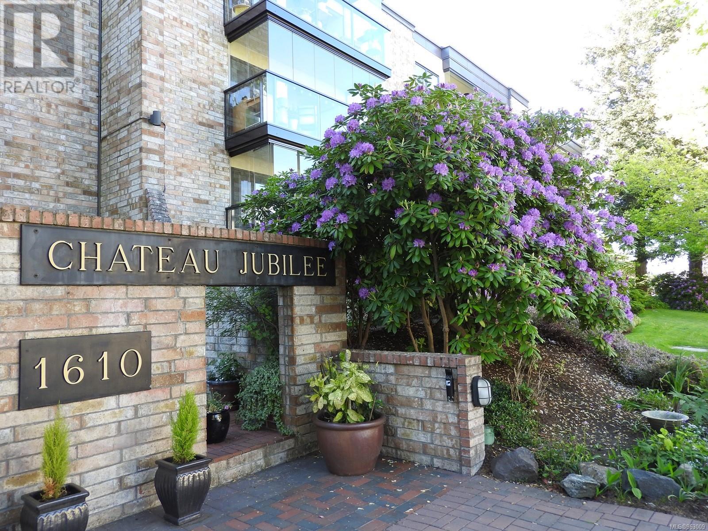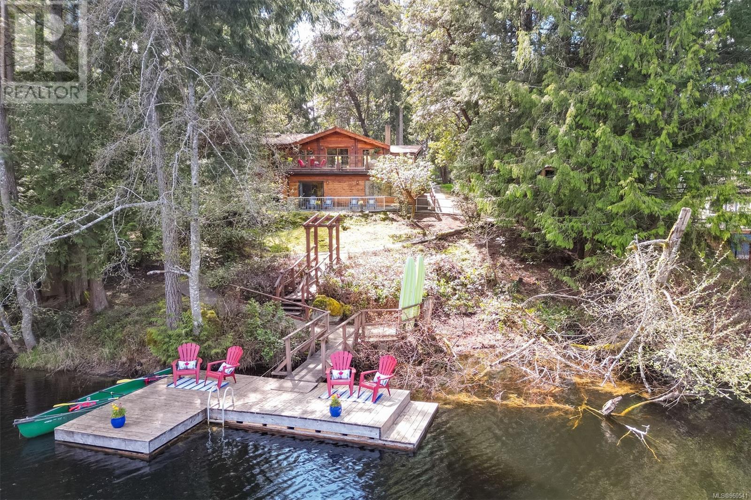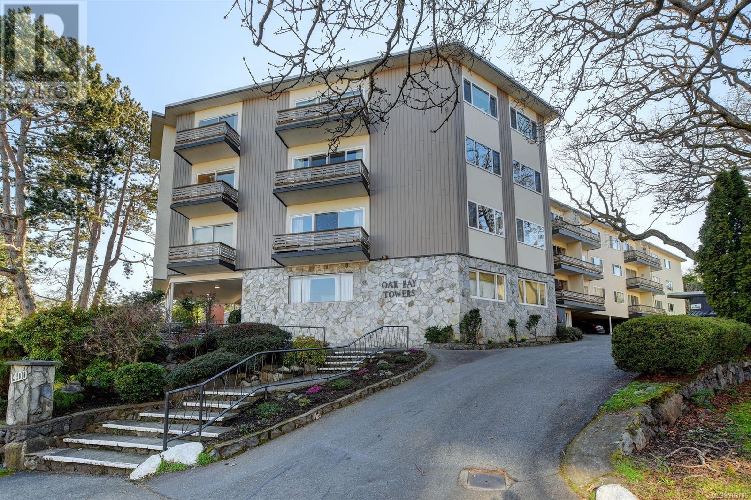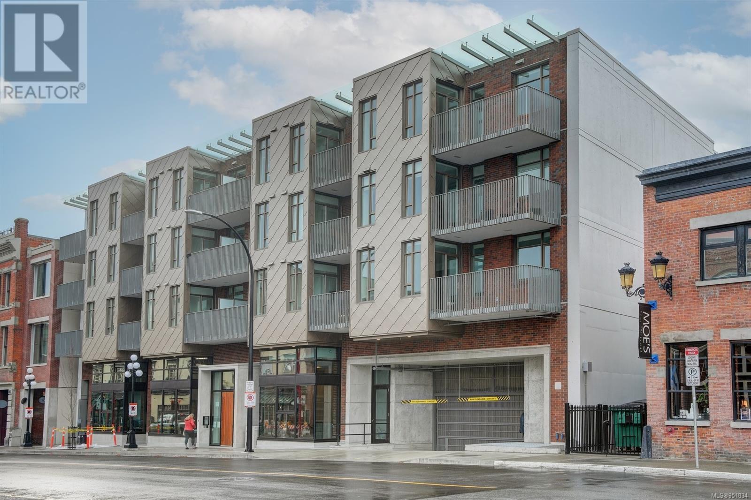309 2843 Jacklin Rd
Langford, British Columbia
Virtual OH, HD VIDEO, 3D WALK-THRU, PHOTOS & FLOOR PLAN online. Welcome to modern living at its finest! This 2bed 2bath, 2020 build, pet friendly, corner unit, offers contemporary design and comfort in a highly desirable location. The sleek interior features high-quality finishes and large windows that flood the space with natural light. The well-appointed kitchen boasts stainless steel appliances and ample storage, perfect for the home chef. Both bedrooms are generously sized, with the primary bedroom featuring an ensuite bathroom for added privacy. The elegantly designed bathrooms provide a spa-like atmosphere, and convenient in-suite laundry adds to the comfort. Located in the vibrant community of Langford, this home is steps away from many great amenities such as parks, schools, shopping and dining. Measurements taken from floor plan. Strata Plan 848sqft finished 68sqft unfinished = 916sqft total - Floor Plan 900 sqft finished 61sqft unfinished = 961 total. (id:57458)
3008 Urban Creek Way
Langford, British Columbia
With sweeping mountains and Langford Lake views, this is 3008 Urban Creek Way, an impeccably maintained 3-bed, 3-bath family home. The covered entryway opens to a spacious, open-concept main floor featuring a tiled electric fireplace, oversized deck, and chic U-shaped kitchen with desirable white palette of granite countertops/cabinets and new S/S appliances. Downstairs is the primary bedroom w/ a walk-out patio, a walk-in closet with built-ins, ensuite, two additional 10x10 bedrooms, 4pc bath, and a conveniently located full-size laundry room. Further highlights include a geothermal heat pump for efficient air conditioning, large east-facing fenced yard, sprinklers/irrigation, a spacious single garage, and a driveway with space for two more vehicles. This ‘pride of homeownership’ family home is within walking distance of the YMCA recreation center, grocery stores, parks, bowling, rock climbing, restaurants, and more. (id:57458)
403 2130 Sooke Rd
Colwood, British Columbia
One of the best suites in this complex. Off the main road and backing onto greenspace. Welcome to 2130 Sooke Rd a collection of high-quality, spacious and modern townhomes located in the heart of Colwood and within walking distance to Royal Roads University. Each home features hot water on demand, gas FP and stove, heat pumps/AC and granite counters. This suite has an unparalleled bonus: A LEGAL STUDIO SUITE ON THE MAIN LEVEL WITH SEPARATE ENTRANCE AND PATIO, a perfect mortgage helper or flex space. Unit 403 is over 1660 sq ft with 3 bed 4 bath including the studio suite. This home is perfect for entertaining with a gorgeous kitchen island and large living/dining rm with beautiful fireplace. Single garage and driveway parking. Come have a look and make this great townhome yours! (id:57458)
2644 Cadboro Bay Rd
Oak Bay, British Columbia
OPEN HOUSE Saturday 2-4 PM* Welcome to the enchanting allure of Estevan Village, where a perfect blend of modern updates and the timeless charm of 1946 welcomes you to a residence of unparalleled warmth and sophistication. Boasting over 4000 sq ft, this remarkable home sits gracefully on a large, level lot adorned with mature plantings and privacy hedging, presenting an idyllic facade along Pacific Ave. Step inside, and you're greeted by the seamless fusion of classic and contemporary elements. Wall-to-wall gleaming hardwood flooring graces the main level, setting the stage for an inviting atmosphere. The gourmet kitchen, featuring granite countertops and upscale appliances, including a Gas Range, stands as the heart of the home—a space where culinary delights meet modern convenience. The spacious dining room and great room, warmed by one of three gas fireplaces, offer an inviting ambiance for gatherings, creating a perfect backdrop for entertaining friends and family. The master bathroom has been remodeled with a keen eye for sophistication, elevating the retreat to a level of luxury that defines the home's commitment to excellence. Venture downstairs, and discover a realm of possibilities. This level provides not only two additional bedrooms and bathrooms but also a family room, wine cellar, storage, office, home theatre, and a generously sized laundry room. The versatility of this space caters to a variety of lifestyles, offering the potential for a nanny suite or a personalized home office setup. Step outside onto the entertaining-sized decks and patios, where the sunroom beckons for moments of relaxation and connection with the outdoors. The two-car garage adds practical convenience to the property, ensuring that both aesthetic and functional needs are met with equal care.This residence is more than just a house. Estevan Village, with its vibrant community and proximity to amenities, becomes the backdrop for a luxurious lifestyle. (id:57458)
977 Lovat Ave
Saanich, British Columbia
*OPEN HOUSE SUNDAY 2-4 PM* Charming Home with Development Potential in Prime Location! Situated on a subdividable lot, this property allows for the creation of two separate lots. Potential also could be in producing opportunity in line with Saanich planning and new BC provincial housing standards offering value in potential minimum 4 units. (Buyer to verify with Saanich Municipality). The bright and inviting living room is highlighted by a cozy wood-burning fireplace and elegant coved ceilings that add a touch of sophistication. Adjacent to the living room, the dining area offers patio doors leading to a two-tiered deck, creating a perfect indoor-outdoor flow and overlooking a private and serene garden. Electric furnace and upgraded 200 amp service in 2010 ensure efficient heating and electrical service. The extra-insulated basement features a suite, offering potential rental income or additional living space. Two separate hydro meters and two hot water tanks provide flexibility and convenience. Energy-efficient vinyl windows enhance comfort and reduce utility costs. The upper level features 3 bedrooms, while the lower level boasts a 2-bedroom suite, providing flexibility for various living arrangements. Ample parking is provided with a single car garage, carport, and additional driveway space. Located in a great neighborhood known for its pride of ownership, this home offers the perfect blend of tranquility and convenience. Enjoy easy access to schools, parks, shopping, and amenities, making it an ideal place to call home. Don't miss out on this rare opportunity to own a lovingly cared-for home with development potential in a sought-after location. (id:57458)
656 Sumas St
Victoria, British Columbia
Open House this Sunday, May 19th, from 1-3pm. This 1911 built hidden gem has everything you need- a stylishly renovated kitchen and bath, stunning character details, fully separated additional accommodation, and is tucked away in a quaint residential pocket of the Burnside area. Prepare to be wowed by original wood floors, crisp white wainscoting, a timeless capped fireplace feature, and big bay windows throughout the home. The kitchen is modern with stainless appliances, incl. a beautiful canopy range hood, and sleek quartz counters. With 2 beds +an oversized den up, and flex room down, you can comfortably fit the space to your needs. The lower 1 bed in-law suite has its own laundry, separate entrance, and private outdoor space. Just in time for summer, your south facing fenced yard awaits, complete with a deck and garden plots. Vibrant & amenity rich, enjoy local Breweries, Glo Restaurant, Parachute Ice Cream, Working Culture Bread, Spoons Diner, and Lifestyle Markets. Bike the Galloping Goose Trail, or walk to Mayfair/Downtown. (id:57458)
408 1610 Jubilee Ave
Victoria, British Columbia
Large 852 sf unit plus an east-facing enclosed balcony ~145 sf, it is hard to find a 1 bdrm 1 bath condo with an ~14’ x 14’ primary bedroom! Upon entering, it feels like home, not a hotel room with a separate bedroom suite! Top floor unit with skylight in kitchen, fireplace, tree top views, balcony with storage unit. 1 secured u/g parking stall, workshop, laundry, meeting room & guest room. No smoking building. Prime location on quiet street, close to all essential needs - bus stops, grocery stores, restaurants, pharmacies, medical clinics, the Royal Jubilee Hospital, etc. A well managed strata council that cares about owner’s investment. Depreciation Report work completed - roof 2018, building envelop - re-sealed brick siding, replaced windows/doors & Lumon glass enclosed balconies 2021/22; & elevator upgrade 2024, = a most desired condo complex! In this current market, at this competitive price, this unit could be yours soon. Act quickly & connect with your favourite Realtor® today! (id:57458)
5202 Fork Lake Rd
Highlands, British Columbia
New Price!! Rare opportunity to own an amazing lakefront property! This unique log home is on a beautiful .52 acre lot where you can enjoy the peaceful & tranquil setting on Fork Lake. It's a perfect place to enjoy with family & friends for the spring/summer months & then rent it out over the fall/winter. Or, you could live in this incredible location year round. Kayak, paddle board, & swim off of your own dock in this stunning freshwater lake that has no public access or motorized boats. Incredible views from almost every room as well as lots of natural light. The main level has 2 bdrms, a family room, an open kitchen, dining area, & living room with a wood stove & a large entertainment style deck. Downstairs, you'll find a spacious rec room or third Bdrm area with access to a large patio area. It's a wonderful area of the Highlands that's adjacent to Mt Work Regional Park with lots of hiking & biking trails & it's only a 30 min drive to downtown Victoria & 15 min to Langford. (id:57458)
313 1400 Newport Ave
Oak Bay, British Columbia
TOP FLOOR! Enjoy a lovely outlook from the top floor of this coveted building, offering a unique chance to reside in one of Greater Victoria's most sought-after locales! Nestled in the heart of the community, this charming one-bedroom condo faces south, basking in natural light and tranquility. Just steps away from Oak Bay Village, the Public Library, Monteray Center, and an array of dining options, this residence also boasts proximity to Beach Drive waterfront and Oak Bay Marina. Step inside to discover exquisite Oak hardwood floors, complemented by a serene balcony overlooking lush gardens and one of two picturesque ponds, where the melodies of birds fill the air. This is a rare opportunity to own a piece of this meticulously maintained complex, renowned for its pride of ownership. Positioned ideally within the building, enjoy the convenience of heat and hot water included, as well as luggage storage, complimentary laundry just moments away, and a handy garbage chute. Additional perks include storage facilities, bike storage, and sought-after garden allotments for cultivating your own produce and blooms. Move in ready this building offers park-like grounds embracing nature's beauty. (id:57458)
617 1628 Store St
Victoria, British Columbia
PRICE REDUCED! Brand new condo. The Pearl is an exceptional water front urban residence in downtown Victoria! This steel and concrete building is designed by renowned architect D’Ambrosio and interiors by award winning Kimberly Williams, constructed by the Farmers construction ltd. Step into a world of modern elegance in this bright 1 bed 1 bath 600 plus sqft unit with 9ft ceiling. WATER VIEWS from the living room and the balcony. Unit comes with an efficient heat pump system for heating and cooling. Great layout and kitchen with high end cabinetry and appliances, soft close drawers, quartz counters and much more. Prime location featuring a walk score of 99. Walk to renowned restaurants, & shopping options. This development offers secure underground parking, bike storage, dedicated storage lockers, a gym and kitchen equipped amenity room for entertaining. Floor plans by Realfoto. A must see! (id:57458)
414 1628 Store St
Victoria, British Columbia
PRICE REDUCED! Welcome to THE PEARL! Luxury living in the heart of Victoria Downtown on Victoria’s Old Town Harbour front. Situated on the waterfront this newly built steel and concrete building is designed by renowned architect D’Ambrosio and interiors by award winning Kimberly Williams, constructed by the Farmers construction ltd. This 1 bed 1 bath South facing unit offers beautiful WATER & JOHNSON STREET BRIDGE VIEWS. Sit on the balcony or in the living room & enjoy the beautiful lights of the city landmark at night. Contemporary Kitchen with high end cabinetry & appliances, soft close drawers, quartz counters. Bathroom with radiant floor heating. Unit includes an efficient heat pump system for heating & cooling. In prime location of Victoria downtown featuring a Walk Score of 99, offers secure underground parking, bike storage, dedicated storage lockers, a fitness facility & kitchen equipped amenity room for entertaining. Pets allowed. Don’t wait! Easy to show. Floor plans by Realfoto. (id:57458)
401 1628 Store St
Victoria, British Columbia
PRICE REDUCED! Location Location Location! Water front property ‘The Pearl’ built by The Farmers construction, Designed by renowned D’Ambrosio Architecture + Urbanism, and interiors by Kimberly Williams award winning interior designer. Luxury living situated in the heart of Victoria's vibrant & colourful Old Town district, this new modern 1 bed 1 bath with 9ft ceilings unit has a patio with inner harbour views. High-end finishes and a practical floor plan. Contemporary Kitchen with high end cabinetry and appliances, quartz counters, soft close drawers. Bathroom with radiant floor heating. Includes an efficient heat pump system for heating and cooling. In prime location with a Walk Score of 99 this development offers secure underground parking, bike storage, dedicated storage lockers, a fitness facility and kitchen equipped amenity room for entertaining. Floor plans by Realfoto. Call now for a private viewing! (id:57458)

