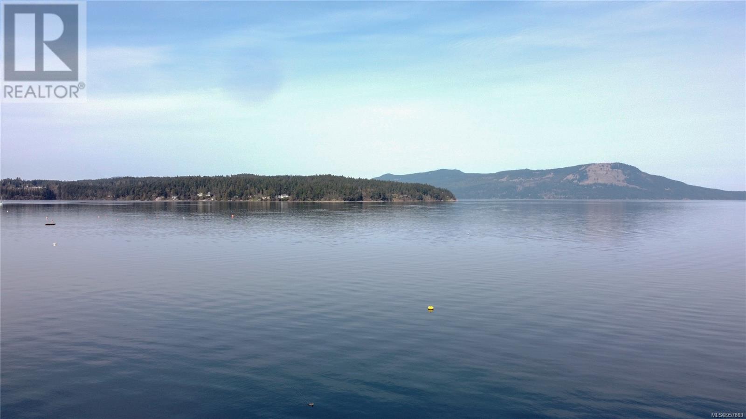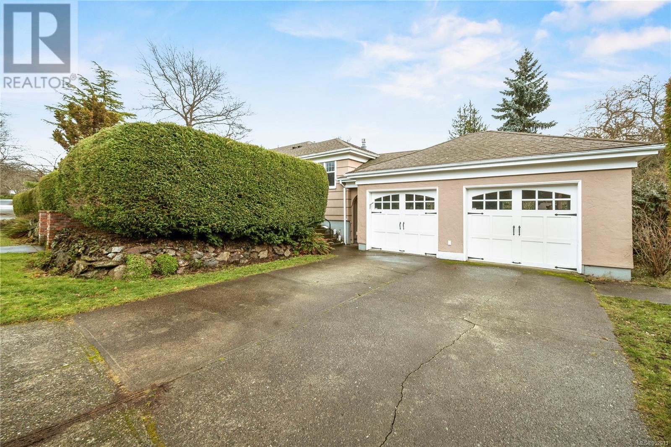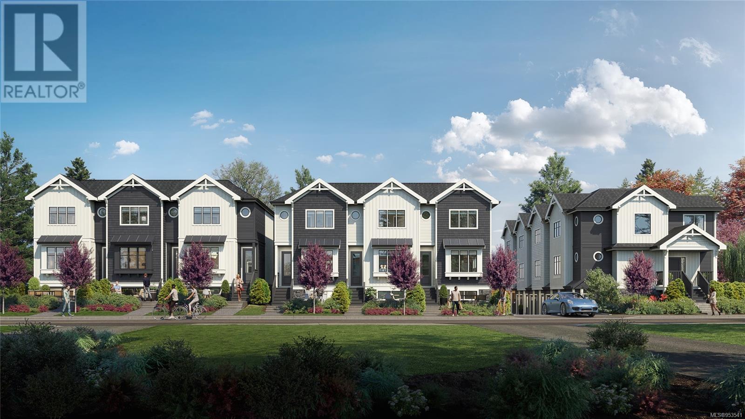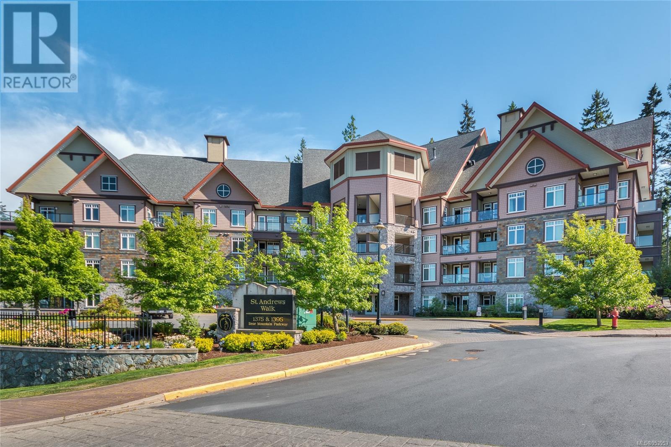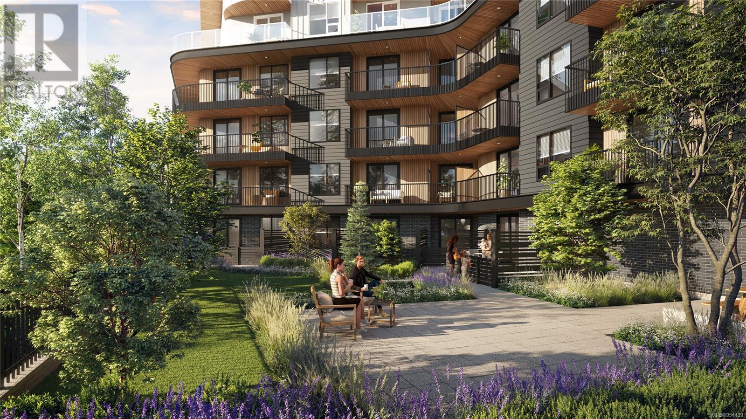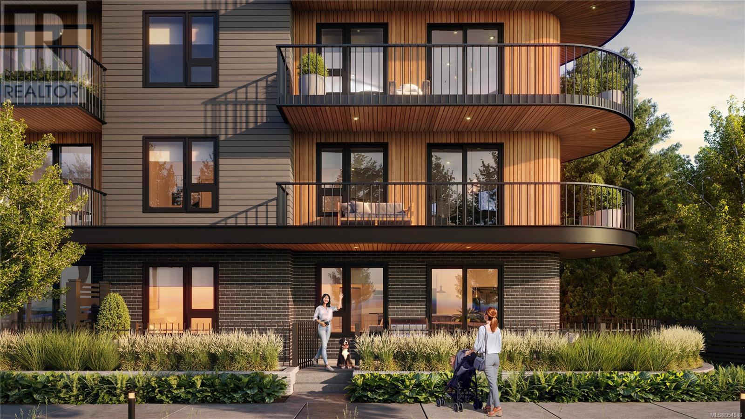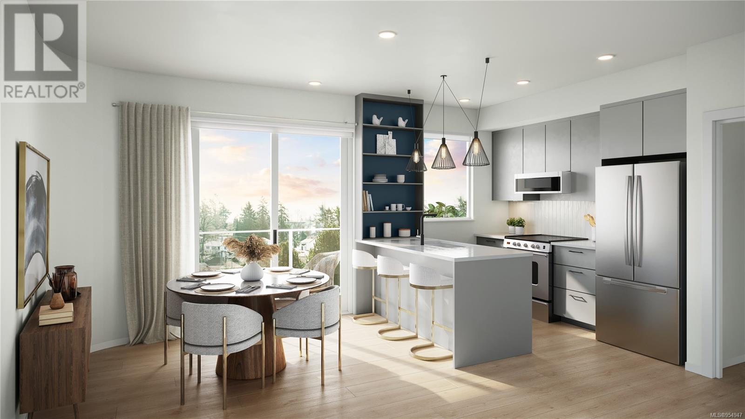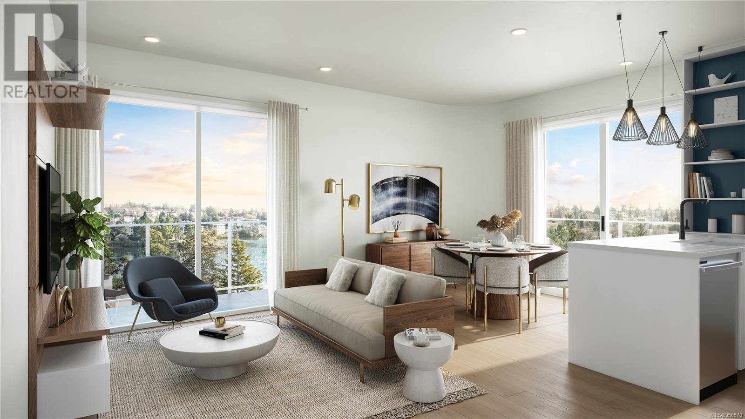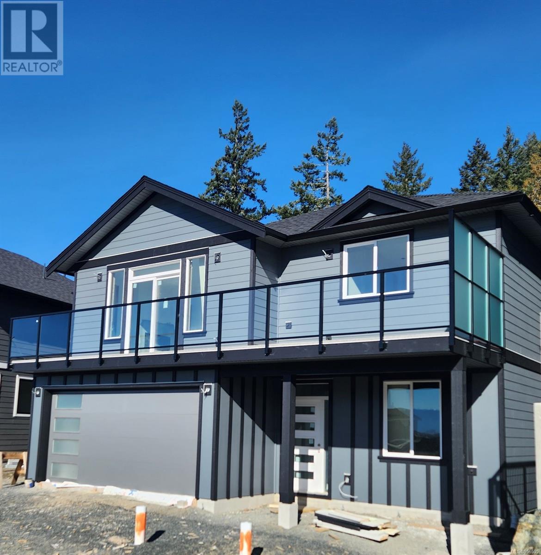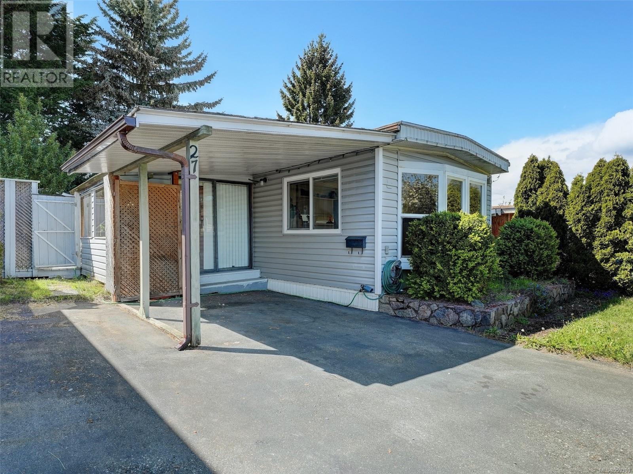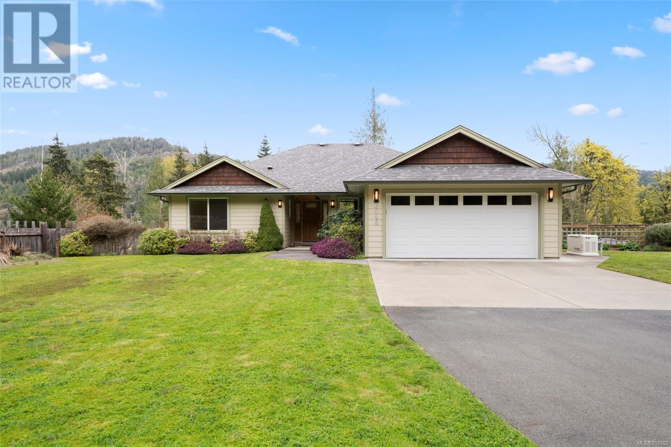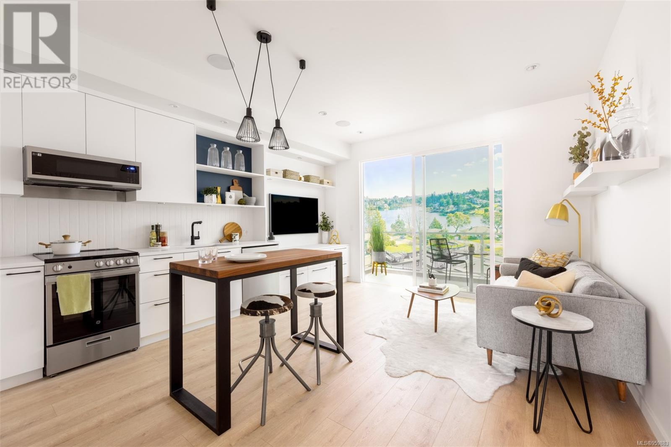2411 Mill Bay Rd
Mill Bay, British Columbia
This is waterfront living at its finest! Enjoy unparalleled views of the ocean and direct access to the water from your own backyard. This quintessential BEACH HOUSE offers over 2000 sqft of living space with 3 bedrooms, 2 bathrooms and STUNNING WATER VIEWS from all primary rooms. Wake up every morning to the sounds of the ocean and the feel of the sea breeze from the primary suite with French doors opening to the private deck. The main floor offers an open kitchen, dining and living area with natural gas fireplace. Downstairs you will find 2 more bedrooms, a workshop and loads of storage in the detached garage. Enjoy magical outdoor living with large private patios and brand new stairs for access to the beach. Kayaking, paddle boarding, prawning and crabbing just a few steps out the back door. This property is truly a great place to start making family memories. Mill Bay Marina, shopping plaza and Brentwood College within walking distance. (id:57458)
2644 Cadboro Bay Rd
Oak Bay, British Columbia
OPEN HOUSE Saturday 2-4 PM* Welcome to the enchanting allure of Estevan Village, where a perfect blend of modern updates and the timeless charm of 1946 welcomes you to a residence of unparalleled warmth and sophistication. Boasting over 4000 sq ft, this remarkable home sits gracefully on a large, level lot adorned with mature plantings and privacy hedging, presenting an idyllic facade along Pacific Ave. Step inside, and you're greeted by the seamless fusion of classic and contemporary elements. Wall-to-wall gleaming hardwood flooring graces the main level, setting the stage for an inviting atmosphere. The gourmet kitchen, featuring granite countertops and upscale appliances, including a Gas Range, stands as the heart of the home—a space where culinary delights meet modern convenience. The spacious dining room and great room, warmed by one of three gas fireplaces, offer an inviting ambiance for gatherings, creating a perfect backdrop for entertaining friends and family. The master bathroom has been remodeled with a keen eye for sophistication, elevating the retreat to a level of luxury that defines the home's commitment to excellence. Venture downstairs, and discover a realm of possibilities. This level provides not only two additional bedrooms and bathrooms but also a family room, wine cellar, storage, office, home theatre, and a generously sized laundry room. The versatility of this space caters to a variety of lifestyles, offering the potential for a nanny suite or a personalized home office setup. Step outside onto the entertaining-sized decks and patios, where the sunroom beckons for moments of relaxation and connection with the outdoors. The two-car garage adds practical convenience to the property, ensuring that both aesthetic and functional needs are met with equal care.This residence is more than just a house. Estevan Village, with its vibrant community and proximity to amenities, becomes the backdrop for a luxurious lifestyle. (id:57458)
6 10145 Fifth St
Sidney, British Columbia
GRAND OPENING SATURDAY, MAY 18 12PM-4PM! MULTIPLE HOMES AVAILABLE! INTRODUCING THE BAYSIDE TOWNS ON FIFTH! A curated collection of 2.5 storey townhomes celebrating a new standard of living in one of Sidney's most desirable neighbourhoods. 16 towns in total offering a modern farmhouse aesthetic and varied layouts appealing to young families through to active retirees. This home offers 3 bedrooms, 4 bathrooms, 9' ceilings on main and upper level and oversized single car garage. Light wide-plank hardwood throughout main level and large picture windows will keep the home light & bright. Custom white kitchen cabinets with quartz counters, generous island and stainless steel appliances. Laundry room with sliding barn door on upper level. Heat pump for environmentally friendly heating and cooling. In-floor heat in all tiled bathrooms, both upper level bedrooms with ensuite. Interlocking brick, fully fenced patio with irrigation. Close to Roberts Bay, beaches, trails and easy walk to Beacon Ave, this is a 12/10 location! OUR DEVELOPER HAS GENEROUSLY DECIDED TO ADD AN INCREDIBLE OUTDOOR KITCHEN TO EACH TOWNHOME OR PHASE A BUYER PURCHASES WHEN BRINGING IN A FULL PRICE OFFER! 7.5' Premium Stainless Outdoor Kitchen by Uptown Kitchens, the perfect addition to any patio! BOOK YOUR SITE TOUR NOW! MORE TOWNHOMES with DIFFERENT LAYOUTS AND PRICE POINTS AVAILABLE, ASK LISTING AGENT FOR DETAILS!! (id:57458)
406 1375 Bear Mountain Pkwy
Langford, British Columbia
TOP FLOOR GOLF COURSE VIEW. You could be living at world-class Jack Nicklaus designed golf course resort surrounded by nature, restaurants, fitness center, heated outdoor pool, hotel, market, coffee shop and 5 minutes drive to all amenities. Tasteful Bear Mountain condo in St. Andrews Walk East. This awesome 1 bedroom, 4th floor condo's balcony overlooks the 9th fairway and pond where nature abounds. 2007 West Coast Style non-smoking building where rentals, BBQs and pets are permitted (no size or weight restriction). Featuring 552 sq.ft. and a lovely bathroom, engineered floors, granite counters, large island, trendy mahogany finished maple cabinetry, stainless steel appliances, in-suite laundry, fireplace, 10' ceilings, secure underground parking and additional storage. Truly great value and opportunity for the discriminating buyer. A must see! (id:57458)
209 1075 Tillicum Rd
Esquimalt, British Columbia
Enjoy lovely garden views from this east-facing home at Central Block by award winning Abstract Developments. This light-filled, thoughtfully designed Jr 2 Bed 2 Bath home boasts over-height ceilings & expansive windows through 625 sq ft of functional & open living space. Gourmet kitchen features quartz countertops, custom feature wall, matte black hardware & contemporary stainless-steel appliances. Thoughtfully designed with multipurpose second bedroom available for guests & family or home office. Enjoy the many amenity spaces Central Block has to offer; sit by the fire with friends and take in the stunning ocean views from the rooftop, take a stroll through the private gardens or take advantage of working from home in our exclusive co-working area. Other conveniences include 1 parking space within underground parkade, secure package delivery, bike storage locker + shared kayak storage. Positioned steps away from the Gorge Waterway and minutes from urban conveniences. Price + GST. Presentation Centre located at 3198 Douglas. Open Saturday & Sunday 12 - 4pm and Monday - Wednesday by appointment only. (id:57458)
109 1075 Tillicum Rd
Esquimalt, British Columbia
Live life in full colour and discover the vibrant neighborhoods surrounding Central Block by award winning Abstract Developments. This Jr 1 Bed 1 Bath home features over height 10’ ft ceilings in main living areas, floor to ceiling west facing windows and a spacious patio with convenient secured in and out access, perfect for pet owners & gardeners looking to soak up the sun. Gourmet kitchen features quartz countertops, a contemporary stainless steel appliance package & built-in storage solutions. Enjoy the many amenity spaces Central Block has to offer; unwind by the fire and take in the stunning views on the rooftop terrace, enjoy working from home in our exclusive co-working area or visit with friends in the private gardens. Live a car free lifestyle at Central Block with a complimentary MODO membership and BC Transit pass. Other conveniences include secure package delivery, secured bike + shared kayak storage. Surrounded by green space & steps to the Gorge Waterway. Price + GST. Presentation Centre located at 3198 Douglas. Open Saturday - Wednesday from 12 - 4. (id:57458)
204 1075 Tillicum Rd
Esquimalt, British Columbia
Centrally located and surrounded by greenspace, Central Block by award winning Abstract Developments represents a vibrant & contemporary lifestyle. This 897 sq ft 2 Bed 2 Bath home features over height ceilings and expansive east facing windows to draw in the soft morning light. Boasting large, separated bedrooms and a dining area perfect for hosting friends for dinner. Gourmet kitchen features quartz countertops, custom feature wall, matte black hardware & contemporary stainless-steel appliances. Primary includes large walk-through closet and ensuite with double sinks. Enjoy the many amenity spaces Central Block has to offer; enjoy stunning ocean views from the rooftop terrace, relax in the gardens or take advantage of working from home in our exclusive co-working area. Other conveniences include 1 parking space within underground parkade and secure bike storage locker + shared kayak storage. Positioned steps from the Gorge Waterway and minutes from urban conveniences. Price + GST. Presentation Centre located at 3198 Douglas. Open Saturday & Sunday 12 - 4pm and Monday - Wednesday by appointment only. (id:57458)
104 1075 Tillicum Rd
Esquimalt, British Columbia
With its stunning architecture, functional living spaces and inspired surroundings, Central Block by award winning Abstract Developments represents a vibrant & contemporary lifestyle. This 500 sq ft 1 Bed 1 Bath home includes 1 parking space in the underground parkade. Highlighted by over height ceilings & south-east facing windows, the spacious patio extends your living space and is perfect for hosting friends in the warm weather. Chef inspired kitchen features quartz countertops, matte black hardware and a stainless-steel appliance package. Enjoy the many amenity spaces Central Block has to offer; unwind by the fire and take in the ocean views on the rooftop terrace, take advantage of working from home in our exclusive co-working area or visit with friends and neighbors in the private gardens. Other conveniences include secure package delivery and bike storage locker + shared kayak storage. Positioned steps from the Gorge Waterway & minutes from urban conveniences. Price + GST. Presentation Centre located at 3198 Douglas. (id:57458)
2552 Nickson Way
Sooke, British Columbia
Brand new, quality construction home near completion. This home boasts approx. 2836 sq. ft. of finished space, including 4 bedrooms and a den, with 9' ceilings on both floors and high-quality vinyl plank flooring throughout. A large south-facing sunny living room with a gas fireplace and doors that lead out to the large deck with nice views of the Olympic Mountains and the ocean. An open dining room, and a huge kitchen with quartz counters, stainless appliances, a gas range (also pre-wired for gas or electric), an island with a built-in microwave, and sliding doors leading out to a beautiful covered deck with a gas outlet for your BBQ overlooking the back yard. The main floor living area includes a spacious master bedroom with a walk-in closet and a 5 pce bathroom with heated floors and a heated shower floor. A den/office which can easily be used as an extra bedroom, laundry room, and powder room on the upper floor, plus 2 extra bedrooms and a bathroom on the lower floor. The lower floor also includes a separately metered, 1-bedroom legal suite with its own entrance. The suite could be rented for approx. $2000+/- a month and more than pay for $300,000 of the mortgage. The home has an energy-efficient heat pump and cooling A/C. A double car garage with oversized custom doors and pre-wired for an electric car charger. Large backyard backing onto the lovely forest. All measurements taken from building plans and should be verified if important. Price plus GST. (id:57458)
27 124 Cooper Rd
View Royal, British Columbia
Price Reduced! This bright centrally located home is a wonderful condo alternative and affordable housing option. Walking distance to all amenities, including the Gorge and shopping at Admirals Walk. Easy care, private yard, with mature, well-producing apple tree (the apples are delicious!). This unit is larger than it looks, features a large sunroom, bright kitchen with skylight, dining area and extra space for a desk/office. Open living room with bay windows that let in all the morning light. Laminate floors throughout. Large storage area ideal for a pantry space. Even more storage in the detached shed. Outside you’ll also find a well-sized rear deck with privacy screens. There’s a carport and additional driveway parking in the front. Nice community with friendly neighbours, in a non-age restricted, pets-permitted park. Come by and have a look today! (id:57458)
3048 Phillips Rd
Sooke, British Columbia
BEAUTIFUL SOOKE RIVER VALLEY! Custom built & fastidiously maintained country estate w/main level living! 3 bed + office, 3 bath, 2668sf rancher w/partly finished walkout 8' basement. Nestled on a large, fenced/gated, irrigated & masterfully landscaped 88,862sf/2.048ac (lot size reflects LCP on strata plan) mins to all amenities. Step thru the front door & you will be impressed w/gleaming oak floors awash in natural light thru a profusion of picture windows. Spacious living rm w/cozy fireplace overlooks private backyard & Sooke Hills. Inline dining rm is ideal for family dinners & opens thru sliders to tiled sunroom & back deck. Gourmet kitchen w/quartz counters, island w/brkfst bar & plenty of cabinetry. 2 large bedrooms incl primary w/4pc ensuite. Office, 4pc bath, mudroom w/laundry & sink. Down: huge family/rec rm opening thru sliders to patio - perfect for BBQs. 3rd bed, 3pc bath & 947sf of unfinished space. Heat pump, dbl garage, generator, shed, lots of parking. Simply Perfection! (id:57458)
108 1075 Tillicum Rd
Esquimalt, British Columbia
Live life in full colour and discover the vibrant neighborhoods surrounding Central Block by award winning Abstract Developments. This Jr 1 Bed 1 Bath home features over height 10’ ft ceilings in main living areas, floor to ceiling west facing windows and a spacious patio with convenient secured in and out access, perfect for pet owners & gardeners looking to soak up the sun. Gourmet kitchen features quartz countertops, a contemporary stainless steel appliance package & built-in storage solutions. Enjoy the many amenity spaces Central Block has to offer; unwind by the fire and take in the stunning views on the rooftop terrace, enjoy working from home in our exclusive co-working area or visit with friends in the private gardens. Live a car free lifestyle at Central Block with a complimentary MODO membership and BC Transit pass. Other conveniences include secure package delivery, secured bike + shared kayak storage. Surrounded by green space & steps to the Gorge Waterway. Price + GST. Presentation Centre located at 3198 Douglas. Open Saturday - Wednesday from 12 - 4. (id:57458)

