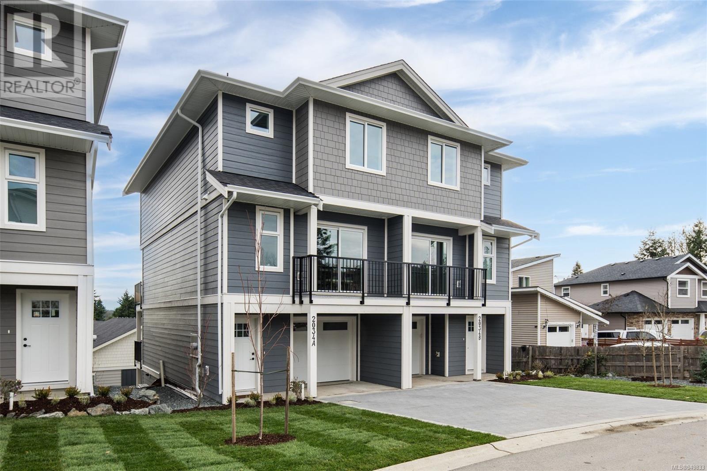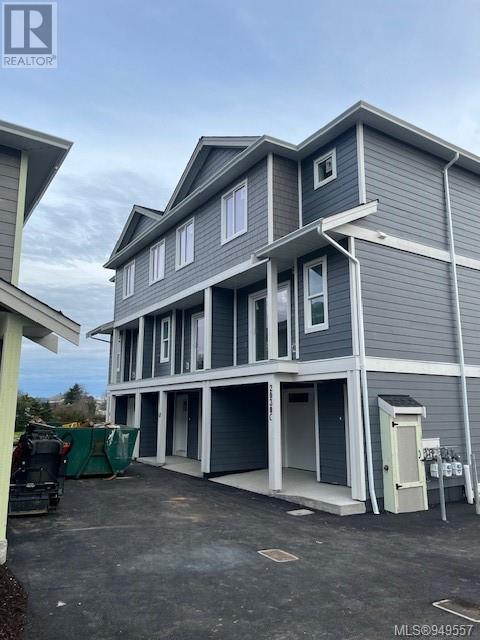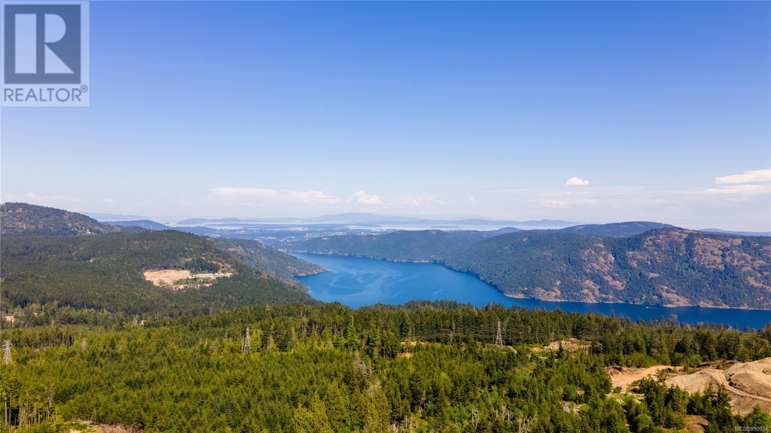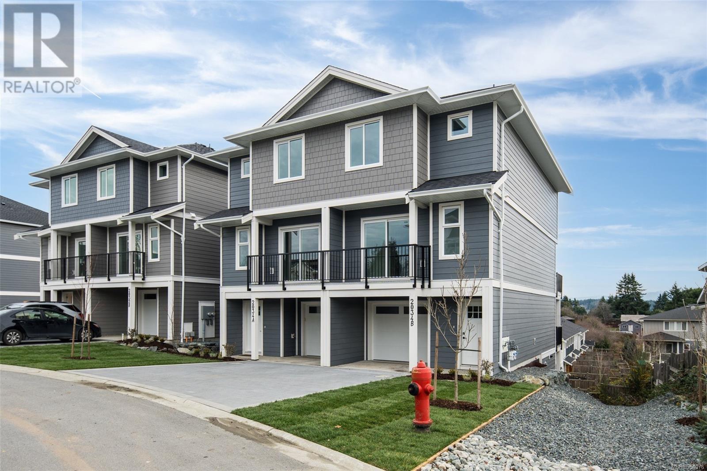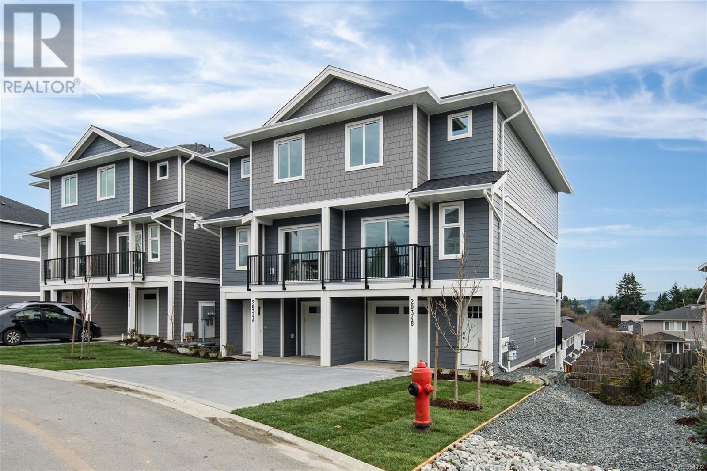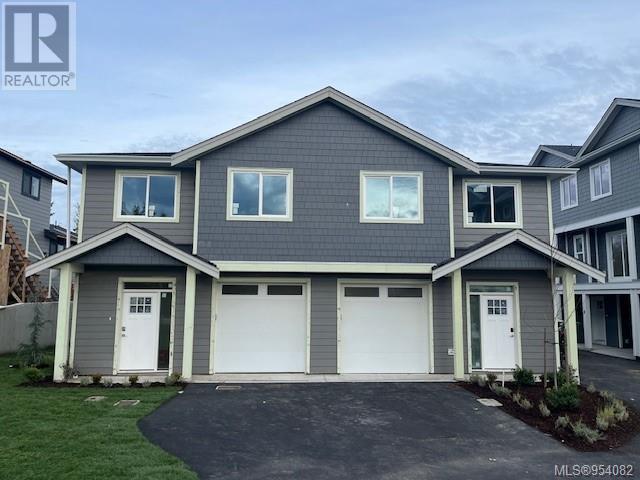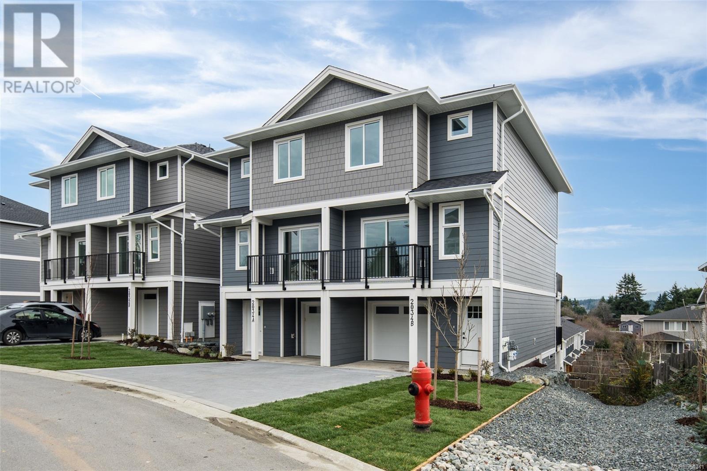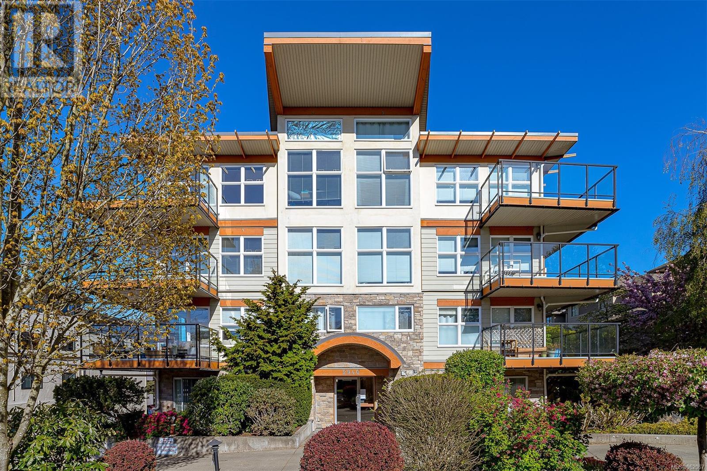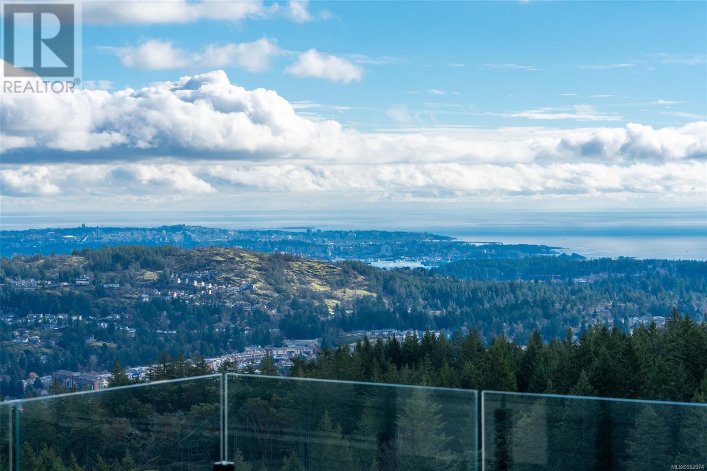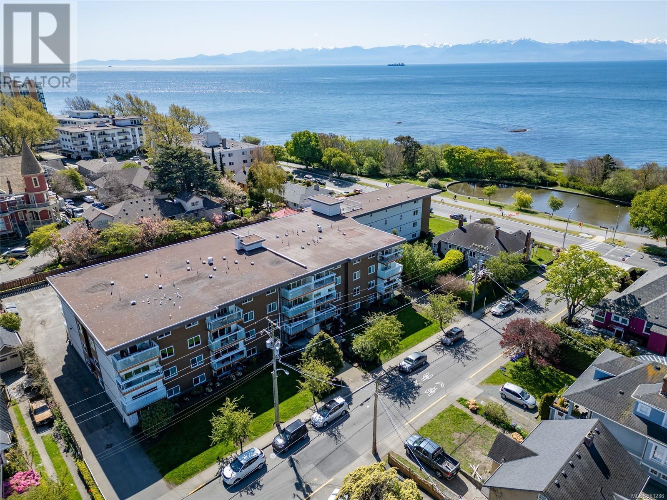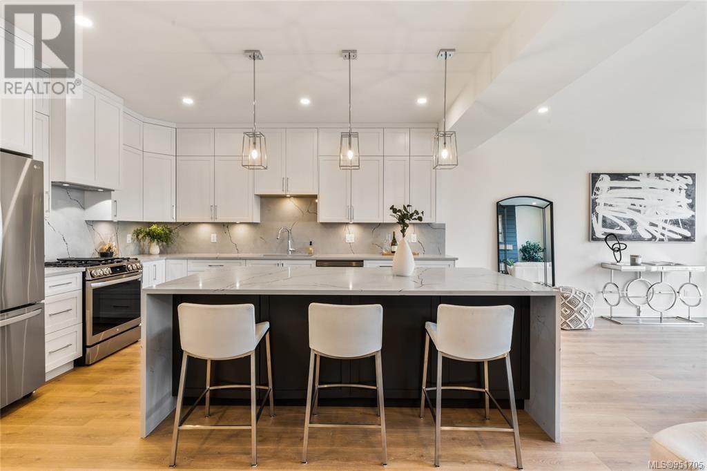B 2034 Stone Hearth Lane
Sooke, British Columbia
Move in today & enjoy NO STRATA FEES 1st 6 MONTHS. These townhomes have no size limit on your pets! This BRAND NEW thoughtfully designed townhome has over 1880 square feet of living space. Three spacious bedrooms, each with their own ensuite & custom walk-in closets! This unique floor plan provides an opportunity of multi-generational living, flex spaces for offices or even shared living possibilities! The 2nd floor includes all of your living needs with an open concept living room with an electric fireplace focal point, separate dining space & large spacious kitchen with 2 separate kitchen islands to enjoy & gather. Enjoy your new neighbourhood by watching from above on your 3 separate balconies & looking out over the vast views. EV charger roughed in to the garage, storage area located in crawl space, 0 yard maintenance, a quick walk to transit & walking distance to downtown Sooke. (id:57458)
B 2030 Stone Hearth Lane
Sooke, British Columbia
PAY NO STRATA FEES FOR 6 MONTHS! This triplex unit has 1922 square feet of living space & your unique needs in mind. Enjoy your new neighbourhood by watching from above on your 3 separate balconies & looking out over the vast views. This home provides 3 spacious bedrooms, each w/ their own ensuite & custom designed closets, 2 bedrooms are located on the top floor with the third on the first floor. This unique layout provides opportunity to use the 3rd bedroom as an office, flex room or family room. The 2nd flr includes all of your living needs with an open concept living room with an electric fireplace focal point, separate dining area & large spacious kitchen w/ 2 separate kitchen islands to enjoy. EV charger roughed in, XL crawl space will ensure storage needs are taken care of! 0 yard maintenance, a quick walk to transit & walking distance to downtown Sooke. Will this be your principal residence? Save the PTT! No Size Limit for Pets! (id:57458)
Lt 3 Goldstream Heights Dr
Shawnigan Lake, British Columbia
Welcome to this amazing opportunity in the sought after Goldstream Heights!This property boasts over 24 acres of land, offering plenty of space and potential.The convenience begins with a driveway & drilled well already in place, saving you time & effort.Nature enthusiasts will love the location, as this property is nestled right on nature's doorstep with easy access to the trans-Canada Trail, you can explore the outdoors at your leisure.Surrounded by acreages, the great outdoors & close to both Wigglesworth & Shawnigan Lake, providing a serene & picturesque environment. One of the highlights of this property presents a great opportunity, without the need to rezone there is a possibility of subdividing the land into several lots. Alternatively, if you desire complete privacy and exclusivity, you can keep the whole parcel to yourself and bring your dream vision to life. If you would like more information additional details about this property are available.If you would like more information additional details about this property are available. Don’t miss out on this exceptional opportunity! (id:57458)
A 2032 Stone Hearth Lane
Sooke, British Columbia
Ready for you to move in today & enjoy NO STRATA FEES FIRST 6 MONTHS! Come check out this brand new thoughtfully designed 3 level townhome with over 1880 square feet of living space!! 3 spacious bedrooms, each with their own ensuite & custom walk-in closet, providing you the opportunity of flexible spaces for offices, multi generational or even shared living possibilities! The 2nd floor includes all of your living needs with an open concept living room with an electric fireplace focal point, separate dining space & large spacious kitchen with 2 separate kitchen islands to enjoy & gather. Enjoy your new neighbourhood by watching from above on your 3 separate balconies & looking out over the vast views. EV charger roughed in to the garage, with bonus storage located in crawl space. 0 yard maintenance, a quick walk to transit & walking distance to downtown Sooke. BONUS: No size limit on pets! (id:57458)
A 2030 Stone Hearth Lane
Sooke, British Columbia
NO STRATA FEES FOR FIRST 6 MONTHS! Come check out this brand new thoughtfully designed 3 level townhome with over 1885 square feet of living space 3 spacious bedrooms, each with their own fully tiled ensuite & custom walk-in closets! The 2nd floor includes all of your living needs with an open concept living room with an electric fireplace focal point, separate dining space & large spacious kitchen with 2 separate kitchen islands to enjoy & gather. Enjoy your new neighbourhood by watching from above on your 3 separate balconies & looking out over the vast views. EV charger roughed in to the garage, with Extra Large bonus storage located in crawl space. This unit has 1 parking spot in garage and another parking spot located next to house. 0 yard maintenance, a quick walk to transit & walking distance to downtown Sooke. Bonus! No size restrictions on pets! Will this be your principal residence? Ask your Relator how you can save the property transfer tax! (id:57458)
A 2028 Stone Hearth Lane
Sooke, British Columbia
NO STRATA FEES FOR THE FIRST 6 MONTHS!! Welcome to Stone Hearth Lane Townhomes, these are 9 beautifully built townhomes with modern elegance and convenience in mind located in the heart of Sooke. This unit is located at 2028 A Stone Hearth Lane; has 2 levels, with 3 bedrooms and 2.5 bathrooms. Enjoy the stunning open concept kitchen, living and dining area conveniently located on the main floor with doors leading out to it's manageable sized yard. This floor plan has 3 bedrooms, 2 full bathrooms and a laundry room located on the second floor. Come check out the large primary bedroom with all the conveniences; spacious ensuite with shower, tub & two sinks, large deck looking out over Sooke and a walk in closet to fulfill anyone's dreams! Will this be your primary home? Ask your realtor today about how you may be eligible to save on the property transfer tax! BONUS! no size restriction on pets (id:57458)
B 2032 Stone Hearth Lane
Sooke, British Columbia
Ready for you to move in today! Come check out this brand new thoughtfully designed 3 level townhome with over 1880 square feet of living space with your unique needs in mind! Three spacious bedrooms, each with their own ensuite & own walk-in closet, providing opportunity of multi-generational living, flex spaces for offices or even shared living possibilities! The 2nd floor includes all of your living needs with an open concept living room with an electric fireplace focal point, separate dining space & spacious kitchen with 2 separate kitchen islands to enjoy & gather. Enjoy your new neighbourhood by watching from above on your 3 separate balconies & looking out over the vast views. EV charger roughed in to the garage, w/ bonus storage located in crawl space. 0 yard maintenance, a quick walk to transit & walking distance to dwntwn Sooke. BONUS! No size limit on pets. NO STRATA FEES FOR 6 MONTHS & NO PROPERTY TRANSFER TAX on principal residences! (id:57458)
1355 Tapping Rd
North Saanich, British Columbia
Experience Coastal Luxury on the Saanich Peninsula! Nestled amidst the picturesque landscapes, this magnificent property is a testament to coastal living at its finest. Situated on almost 4 acres, this estate offers a truly unparalleled blend of natural beauty and modern luxury. Completely renovated 4,000-square-foot principal house, with 4 beds and 4 baths, this spacious home has been meticulously designed to provide comfort and style. Revel in the breathtaking ocean views allowing you to savour the beauty of the surrounding seascape. The large wrap-around deck is the ideal spot for enjoying sunsets over the ocean, and its southwest-facing orientation ensures you'll bask in sunlight throughout the day. Inside the principal residence, discover a gourmet kitchen with top-of-the-line appliances, perfect for culinary enthusiasts and entertainers alike. A brand-new septic system and an agricultural well, complete with a water meter, ensure that your daily life runs seamlessly. This residence also features a two-car garage and a brand-new two-car carport, providing ample space for your vehicles and storage needs. A separate 1-bed 1-bath guest cottage offers privacy and convenience for guests or potential rental income. Your visitors will relish the serenity of this charming retreat. For those with a passion for automotive hobbies, the property boasts a separate workshop with car lift and bathroom. Additionally, there's a three-stall barn with a hayloft and tack room, making it perfect for equestrian pursuits or storing equipment and supplies. Embrace the tranquility of the four acres of protected open space and pastoral views that surround your home. Whether you're a nature lover or simply seeking respite from the hustle and bustle of city life, this property provides the ultimate escape. Experience the magic of the Saanich Peninsula, where natural beauty meets luxurious living. (id:57458)
402 2940 Harriet Rd
Saanich, British Columbia
Step into a world of light with this sun-drenched 2 bedroom, 2 full bathroom condo, beautifully positioned near the scenic Gorge Waterway. This corner unit captivates with its functional design, accentuated by a spacious wrap-around deck that offers a delightful outdoor extension of the home. The heart of this condo is its open-concept living and dining area, ideal for both relaxing and entertaining. The kitchen is perfectly aligned with the needs of everyday cooking and integrates seamlessly with the living spaces. Both bedrooms offer tranquility and practicality; the primary bedroom features an ensuite bathroom and ample storage, while the second bedroom can double as a bedroom and home office. The unit comes with secure, underground parking and in-suite laundry. Building amenities like bike storage and a rooftop terrace, enhance the living experience. The prime location ensures that cafes, shops, and recreational activities are just a short stroll away, with easy access to public transportation. Seize the opportunity to live in a sought-after location with this charming condo. (id:57458)
2201 Navigators Rise
Langford, British Columbia
Introducing a spectacular new addition to Bear Mountain's prestigious real estate landscape! Nestled atop the serene Bear Mountain, this brand-new residence offers an extraordinary living experience with panoramic views that will leave you in awe. As you step inside, you'll be greeted by a luxurious, modern design that seamlessly integrates with the surrounding natural beauty. The open-concept living spaces are flooded with natural light, and the high ceilings create a sense of grandeur. One of the most captivating features of this home is its breathtaking vistas. From the large windows and spacious balconies, you'll be treated to unobstructed cityscape views that come alive at night, as well as majestic mountain and ocean panoramas that stretch as far as the eye can see. Whether you're savoring your morning coffee or hosting an evening gathering, these views will provide an ever-changing backdrop of beauty and tranquility. But this property doesn't stop at its magnificent views – it also offers an incredible opportunity for additional income or extended family living with its fully legal one-bedroom suite. This self-contained suite is thoughtfully designed with its own private entrance, modern kitchen, and comfortable living space, providing flexibility and convenience without compromising on quality. This Bear Mountain gem is more than just a home; it's a lifestyle. With its proximity to world-class golf courses, hiking trails, and the vibrant community amenities that Bear Mountain has to offer, this property is an ideal choice for those seeking a harmonious blend of natural beauty and modern comfort. Don't miss the chance to make this extraordinary home yours and experience the epitome of West Coast living. Book your private viewing today and start living the dream! (id:57458)
405 25 Government St
Victoria, British Columbia
Discover coastal living at its best with this beautifully appointed two bedroom top-floor corner home with views overlooking the ocean at Dallas Road. Located in one of Canada's most sought-after locations, this updated residence features sleek professional interior design, a bright and open floorplan, built-in wall bed and office in the second bedroom, ample storage throughout and a savvy, forward focused Strata. Enjoy southwestern views towards the cruise ships, sunsets, breakwater and beyond. Steps from Dallas Road and a walkable distance to Downtown, just past the Legislature, this seaside gem is a rare opportunity. (id:57458)
1530 Marble Pl
Langford, British Columbia
Welcome to this stunning brand new half duplex in the newest subdivision of Bear Mountain! This home built by reputable Scagliati Homes is located on arguably the best lot on the street backing on to forest for complete privacy. The walk out basement with separate entrance also allows for an excellent nanny suite scenario. On the main floor you will be impressed with a large open kitchen, dining and living space and balcony overlooking the natural landscape. The upper level of the home has 3 generously sized bedrooms including a luxrious primary bedroom with oversized walk in closet and spa inspired ensuite. This is a non conforming strata duplex with no monthly fees! Easy access to the highway and only 5 minutes to Costco, coffee shops and the best restaurants in the Westshore! Come find out what the best golf community in BC has to offer! (id:57458)

