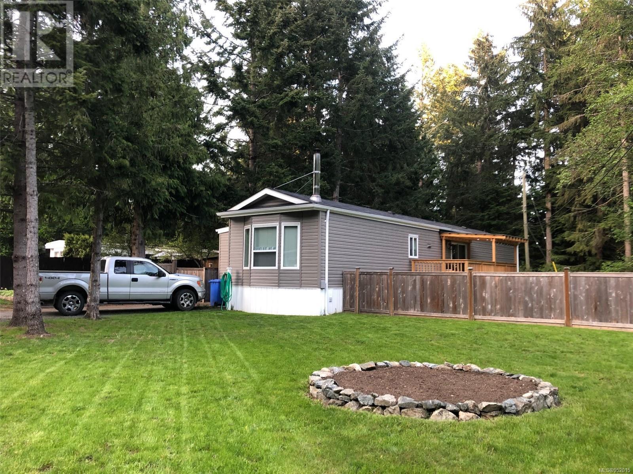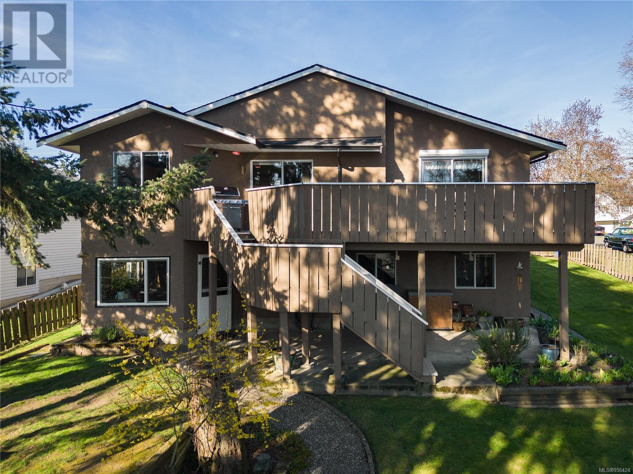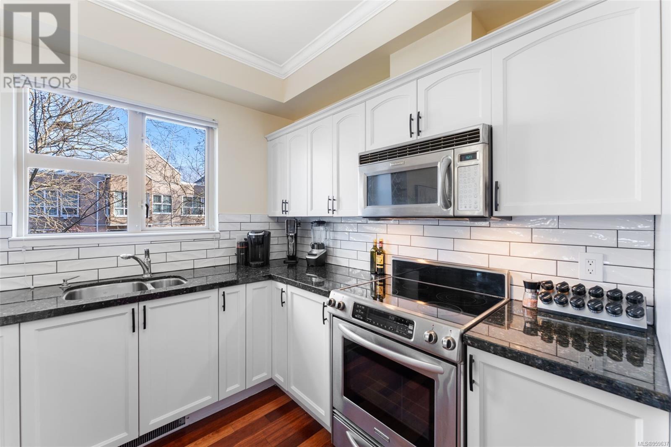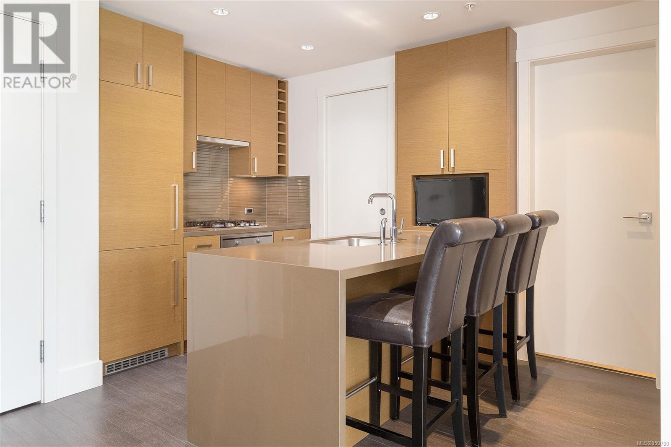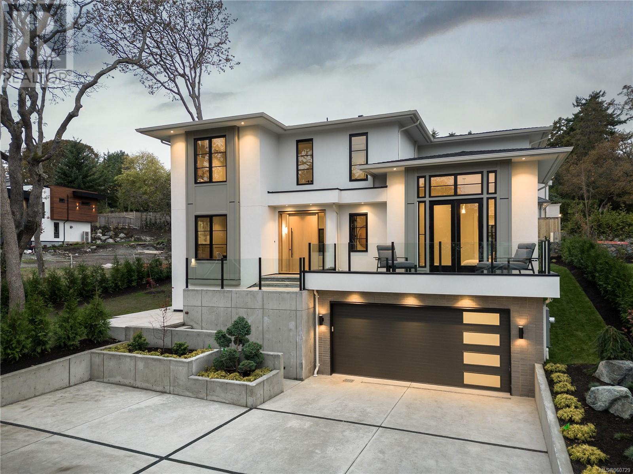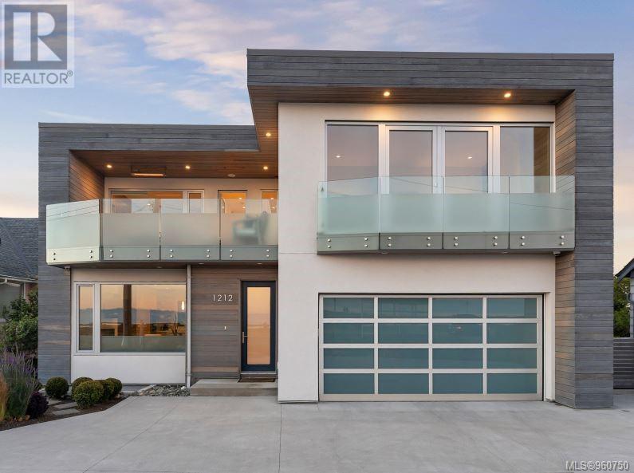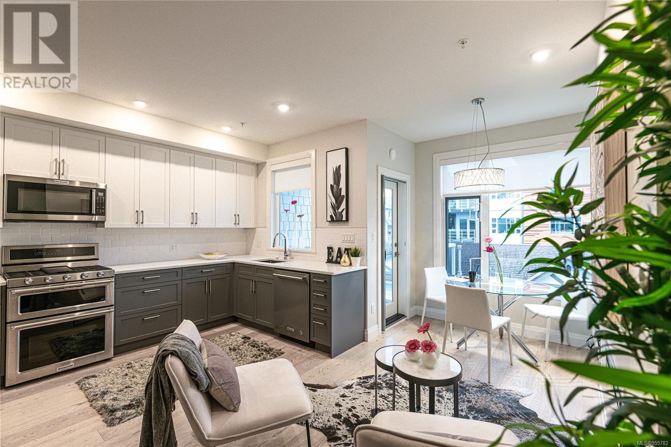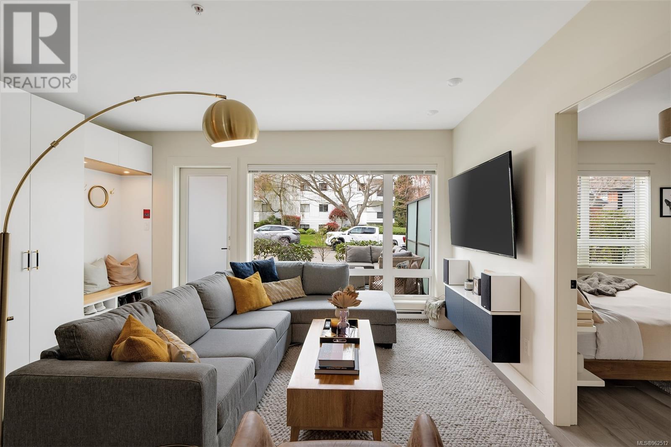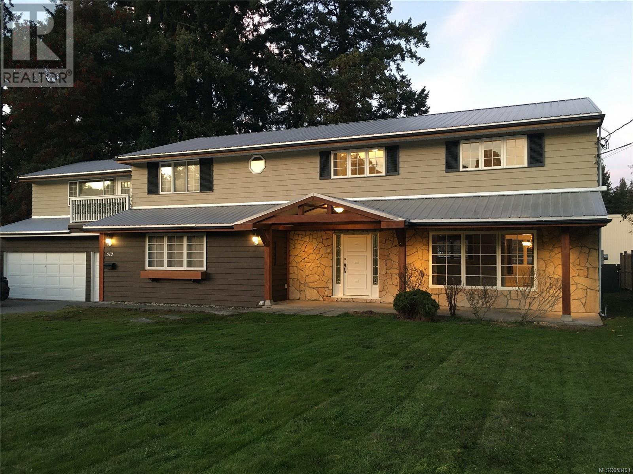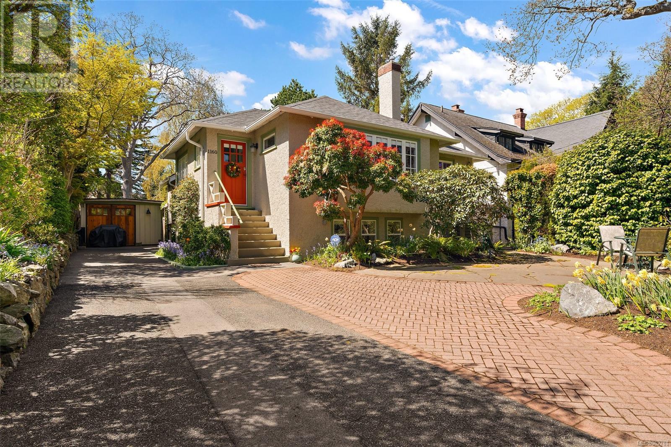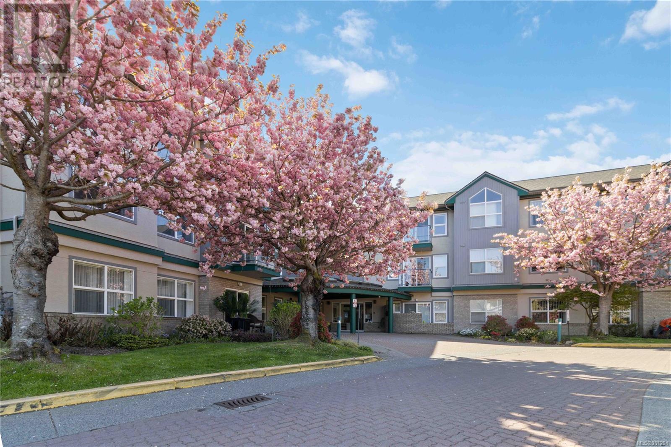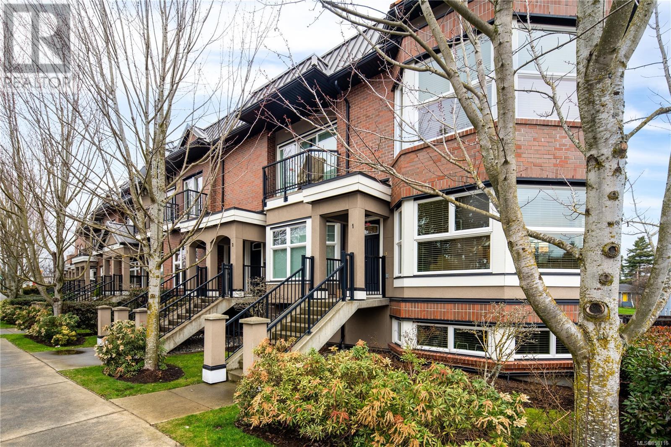D5 920 Whittaker Rd
Malahat, British Columbia
Step into the cozy charm of this 2015-built manufactured home, nestled on a generous quarter-acre lot. If you're seeking the perfect blend of space and comfort, you've just stumbled upon a gem in the neighbourhood! This turn-key home boasts the rare distinction of being one of the park's only two-bedroom, two-bathroom and fully fenced space. You'll find it's been lovingly maintained by its first and proud owner, who utilized COVID times to update inside and out! Spend the day working in a new shed while spending the evenings in your outdoor sanctuary and newly built fire patio area. Stepping through the front door, you are greeted by over 1000 square feet of warm, inviting space. An open-concept floor plan, large windows, fireplace and new deck truly embody the essence of outdoor living, an oasis for those who appreciate the great outdoors. Steps from Spectacle Lake, this property is truly an outsider's dream waiting to welcome you with open arms! Pet-friendly and lower maintenance fees. (id:57458)
1261 Glyn Rd
Saanich, British Columbia
Your Saanich oasis awaits on an expansive 9450sf lot, offering fantastic suite potential, the perfect blend of comfort and serenity, all nestled on a quiet street.This stunning home boasts main level living with a spacious walk-out lower level plus a workshop. The main level features 3 bedrooms, 2 bathrooms, and a spacious living room adorned with stunning hardwood floors and a wood-burning stove. Your beautifully appointed oak kitchen opens up to a sunny, south-facing deck surrounded by mature trees. Step off the deck to the sunny backyard oasis, featuring garden beds & a large side yard. The lower level of the home is equally impressive, offering an additional bedroom and bathroom, plus a large flex space that can be used as a family room, home office, or recreation area. With suite potential, this level provides flexibility for additional living space for multigenerational families or rental income. Lastly, a workshop provides the perfect space for DIY projects or hobbies. Situated atop a hill, this home offers privacy and stunning views of the surrounding area. Don't miss your chance to own this exceptional property that has never been on the market before. (id:57458)
204 1642 Mckenzie Ave
Saanich, British Columbia
Experience the quality of Dimore, melding charming Italian-inspired architecture with high quality finishings! This 2-Bed Corner unit on the quiet side of the building boasts lots of natural light and greenspace views. High ceilings, vinyl windows, sturdy workmanship, black Galaxy granite countertops, KitchenAid appliances, and luxurious Brazilian cherry hardwood floors. Updates throughout are unique to the building featuring a redone kitchen and bathroom, newer washer/dryer, and brand-new carpeting. The master bedroom is luxurious and easily fits a king bed, plus a massive walk-in closet. Whether you're seeking a home or an investment opportunity, the proximity to UVIC & Camosun College makes it highly desirable. A wealth of amenities within the Tuscany Village complex: the convenience of Thrifty Foods, dining options, and public transit all mere steps from your door. Features in-suite laundry, a secure underground parking stall, and a storage locker. Pet, rental, and family friendly! (id:57458)
305 83 Saghalie Rd
Victoria, British Columbia
Welcome to the renowned Promontory building by Bosa. This open-concept studio boast both modern and functionality design to suit your needs. The luxury kitchen is equipped with high-end appliances, a gas stove, quartz countertops, and a chic tile backsplash. Overlooking a spacious living and dining area, with views of a lush green space oasis right from your patio! For added convenience, this suite comes with secure underground parking, in-suite laundry, pet-friendly options, rentable, air conditioning, and extra storage space! In addition, residents will enjoy other amenities such as full concierge service, a communal social room, and a cutting-edge fitness center. With just a short 10-minute walk to the downtown inner harbour this location can’t be beat! Surrounded by cafes, boutiques, and countless entertainment options right at your door step! Book your viewing today :)! (id:57458)
849 Oak Shade Lane
Victoria, British Columbia
Welcome to 849 Oak Shade lane, a sleek coastal California inspired home built by Ten Mile Properties & designed by JV Interiors. Located in Rockland this 4 bed/4 bath boasts over 3400 sqft of quality design & details with focus on seamless lines & clean transitions. A spacious entrance welcomes you to a light & airy great room with 18ft ceilings, oversize windows, engineered oak floors, a gourmet kitchen w/custom oak cabinetry, panel ready Miele appliances & butlers pantry. Impressive primary bedroom w/ 12ft vaulted ceiling, 5pc spa-inspired ensuite & Walk-in closet, office/den, 2pc powder room & covered outdoor living area w/ west facing backyard complement the main level. On the upper level you will find a secondary primary bdrm with 3pc-ensuite, two add'l bdrms, 4pc bath & laundry room. Lower level includes a mud room, media room & double car garage. Conveniently located on a quiet, tree-lined street near Oak Bay Ave, GNS and all the best amenities Victoria has to offer. Price +GST (id:57458)
1212 Dallas Rd
Victoria, British Columbia
Gaze to the Olympic Mountains! Endless views! Located along the Dallas Road waterfront in Beautiful Victoria BC, this Architecturally Designed, Zebra Group constructed home of over 3300 square feet is among the finest examples of quality construction and design that you could hope to find. Three level living offering 3 Bedrooms, 4 Bathrooms, Gourmet Kitchen with Oversized Island & top of the line Appliances, Theatre room, Patio, 2 Balconies & Double Garage. The Primary Bedroom suite occupies much of the upper level and includes a luxurious ensuite and magnificent dressing room - both of generous size. The views from here are among the best you will find anywhere. Open the wall of glass and bring the outside in! High quality custom built-in closets, cabinets and cupboards are throughout the home. Bathrooms feature heated tile floors and Quartz countertops. Gas Cooking & Instant hot water system, Air conditioning, Three gas fireplaces, European style tilt windows, the list of features goes on and on. The neighbourhood is connected by biking and walking paths right from your front door. Beacon Hill Park, Cook Street Village, and Moss Street Market are seconds away. Walk or bike from here to Downtown. Visit local cafes and coffee shops or just enjoy your balcony sitting by the fire drinking in the endless ocean views while watching the paragliders and windsurfers. This custom designed and built home is now proudly offered for sale. We are sure that upon viewing you will be captivated. Top quality throughout. (id:57458)
306 2475 Mt. Baker Ave
Sidney, British Columbia
Open House Saturday May 4th 10:30-12:30 Cute as a button, this studio unit offers the best of coastal living. Inside, you'll find spacious living with lots of natural light streaming in windows and a south facing balcony. The in-suite laundry adds convenience to your daily routine and lots of good closet space to stay organized. The kitchen is a chef's dream, equipped with stainless steel appliances, including a gas stove, and quartz counters. An electric wall mounted fireplace adds warmth and ambiance to the space. Plus, with a heat pump and air conditioning, you can stay comfortable year-round, no matter the season. With a separate storage locker and quick possession available, your dream of coastal living is closer than you think. You are just steps away from the marina walkway, providing easy access to picturesque strolls along the water. Even better, downtown is just a short, convenient walk away, making this property the perfect blend of tranquility and urban accessibility. (id:57458)
102 300 Michigan St
Victoria, British Columbia
OPEN Saturday (May 4th) 11-1230. Welcome to 102-300 Michigan Street - a meticulously maintained 2-bed, 2-bath patio home nestled in James Bay. This ground floor townhome-style condo offers a rare opportunity with its expansive 257 sq ft west facing patio and separate entry for walk up access. Step into the bright and inviting living space with laminate floors and full height windows capturing afternoon sun. The kitchen has been thoughtfully updated, featuring SS appliances, modern cabinetry, quartz counters with a contemporary waterfall edge, and ample storage. Retreat to the spacious primary bedroom w/ ensuite & generous closet space. Additional highlights include in-suite laundry, underground parking, separate storage, & a furnished common patio for gatherings. Enjoy the convenience of nearby shopping, dining, downtown attractions, Beacon Hill Park, & the Dallas Rd waterfront just minutes away. With pets & rentals welcome, this cared-for residence offers the perfect blend of style and comfort. (id:57458)
512 Acland Ave
Colwood, British Columbia
Completely transformed on the main floor just in the last week w new paint, an electric fireplace as well as a wholly functional triple car garage next to what could be a workshop with another main floor bathroom. Must be seen! Very large home that provides a lot of versatility, options and space. Lighted covered entry. Rarely available four bedrooms on the upper floor via gorgeous feature staircase. Formal living and dining rooms, huge country kitchen + access to den and a three piece bathroom are found on the main floor. Triple car garage plus workshop that features roughed in plumbing for another main floor bathroom. Suite conveniently located above the garage is currently tenanted, offers two bedrooms, den, one bath and deck plus its own laundry and storage. Freshly painted, inside and out, metal roof(!), large flat fenced lot on a no thru street with plenty of curb appeal. Ideal situation for a multi family/multi generational purchase. Quiet neighbourhood near all school levels (Wishart, Dunsmuir, Royal Bay) and Royal Roads University. Suite access may require 48 hours notice. Floor plan/Matterport does not include suite measurements of approx 900-1000 s.f. (id:57458)
1160 St. Louis St
Oak Bay, British Columbia
This meticulously maintained home, tucked away in a tranquil neighborhood just moments from the ocean, is move in ready & offers 5 bedrooms, 3 baths including an in-law suite with separate entrance! Step Inside & be enchanted by original mullion windows flooding the living spaces with natural light, complemented by custom wood accents and sleek hardwood floors. The chef's kitchen, adorned with high-end appliances and full-extension pull-out sliders, is a culinary haven Retreat to the primary bedroom with its radiant floor-heated ensuite, or cozy up by the Valor Gas Fireplace on chilly evenings.Outside, two flagstone patios amidst lush gardens provide the perfect setting for outdoor gatherings.With a deer-proof backyard and convenient access to parks,cafes, and schools, this home offers a highly coveted coastal lifestyle in South Oak Bay.Embrace the tranquility and sophisticated life in this exquisite sanctuary See the list of extensive improvements, which includes a newer roof, state of the art perimeter drainage system & many more…. too many to list. (id:57458)
301 1485 Garnet Rd
Saanich, British Columbia
Welcome to an exceptional offering at ''Rosebank Gardens'' Care-A-Minium, where you will enjoy an effortless and enriched lifestyle. This bright & spacious Top-floor suite boasts west-facing courtyard views, cherry blossoms, and stunning sunsets. Step into this welcoming 1 bedrm, den/2nd bed, 1-bath suite flooded w natural light and featuring a spacious open layout. The large skylight at the entrance offers a welcoming brightness to this lovely space. Unit Features: Large skylight at entrance, 1 primary bedroom plus den/2nd bedroom, Open concept living and dining areas, Full kitchen with modern appliances, In-suite storage room, shoe, and linen closet, Walk-in shower with seat and handle, balcony with glass panels, New windows with custom sliding waffle blinds. Building Amenities: Dedicated 24/7 on-site team to assist you, Weekly housekeeping and laundry services, Social programs fostering meaningful connections, Guest suite for visiting friends or family, Pet-friendly environment. The strata fees cover housekeeping at $196/mth and meals at $250/mth. Plus, monthly strata and service fees provide for a daily, professionally cooked 4-course dinner with service, weekly housekeeping, and 24-hour staffing. Located in a quiet, beautifully landscaped urban oasis, Rosebank Gardens is only a short walk to Nellie McClung Library, grocery stores, medical offices, and University Heights Mall. Don't miss out on this incredible opportunity to embrace a vibrant and enriched lifestyle. Service fee details available in supplements. (id:57458)
1 934 Craigflower Rd
Esquimalt, British Columbia
Price Reduction! Welcome home to your stunning 3 bed/3bath residence spanning over 1700 sq ft across 3 levels. This end unit home offers modern elegance & convenience. The open concept main level welcomes you w/ abundant natural light & a striking fireplace in the inviting living room. The kitchen fts granite countertops, an eating bar, top-of-the-line stainless steel appliances, ample cupboard & pantry space + newly updated induction stove & dishwasher. Step onto the deck directly from the kitchen for seamless outdoor BBQ gatherings. Upstairs, the primary suite boasts plenty of closet space & a beautifully appointed ensuite. An additional bed & laundry facilities complete this level for added convenience. Downstairs offers a large bed/flex space, along w/a full bath. Double car garage + ample storage space. Just steps from Gorge Waterway, Gorge Vale Golf Course, shopping centers, trendy cafes, & extensive biking networks, this home epitomizes convenience without compromise. (id:57458)

