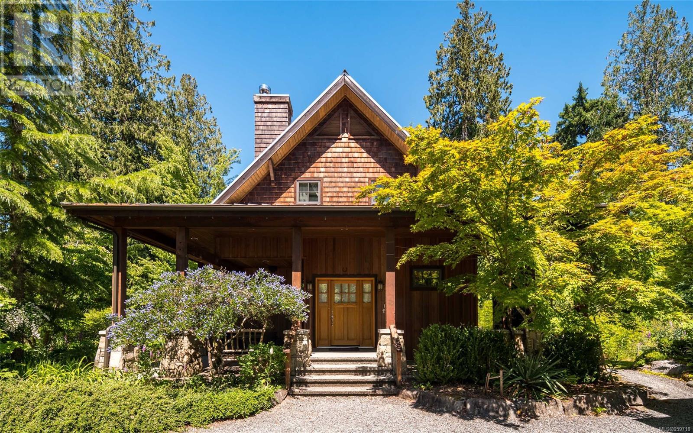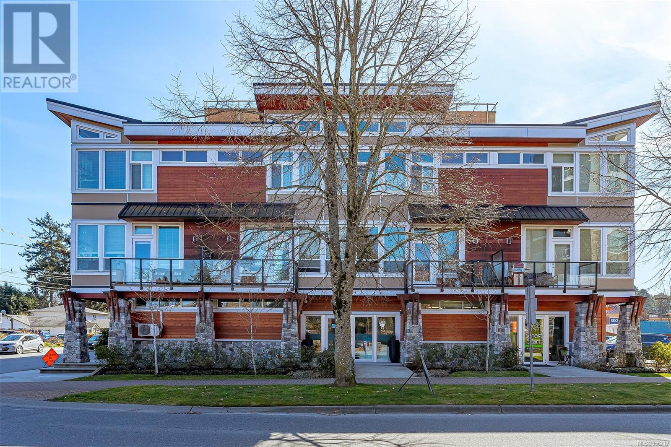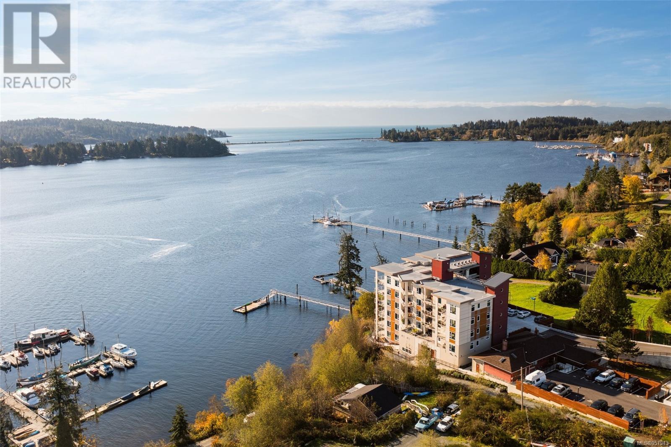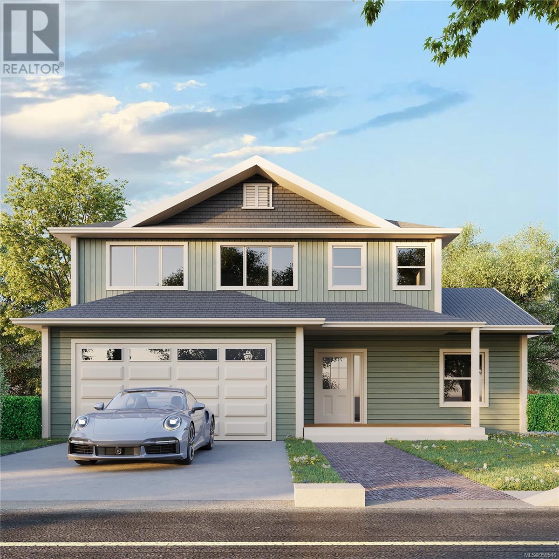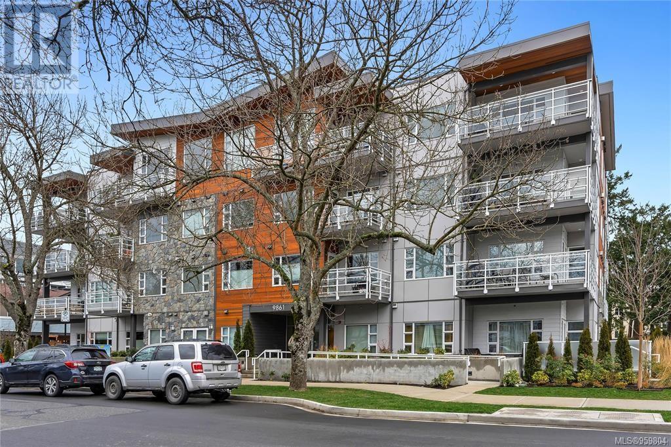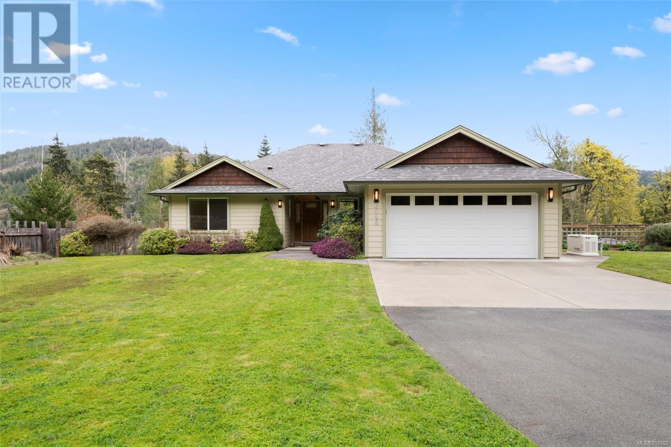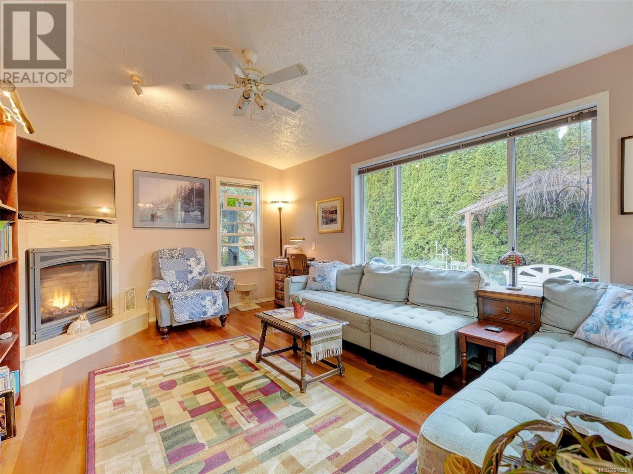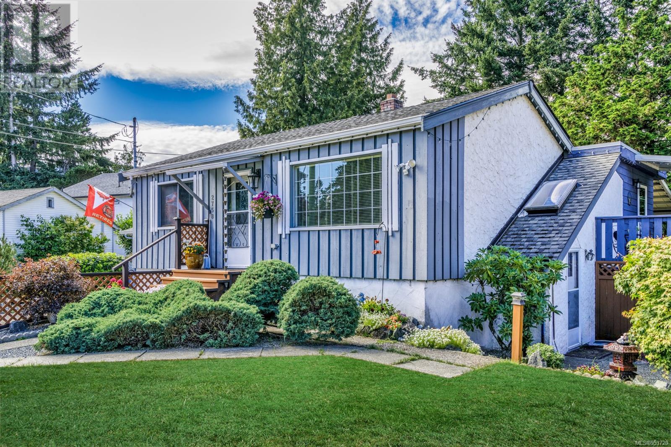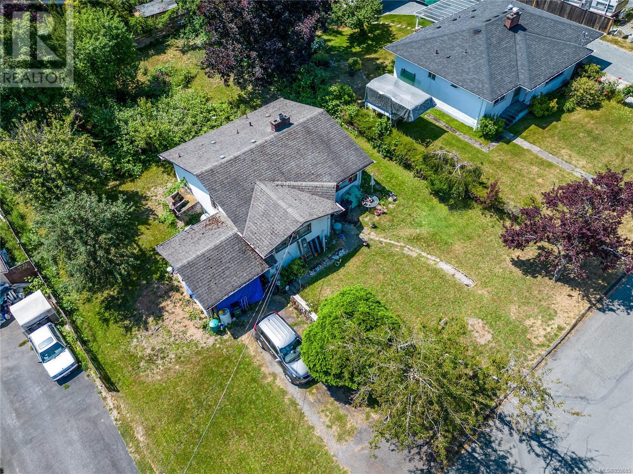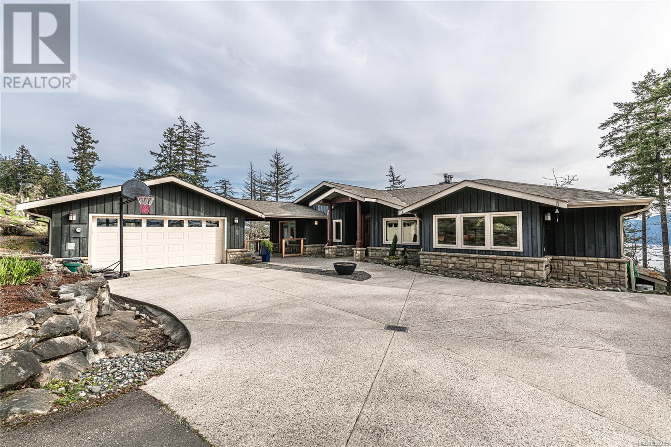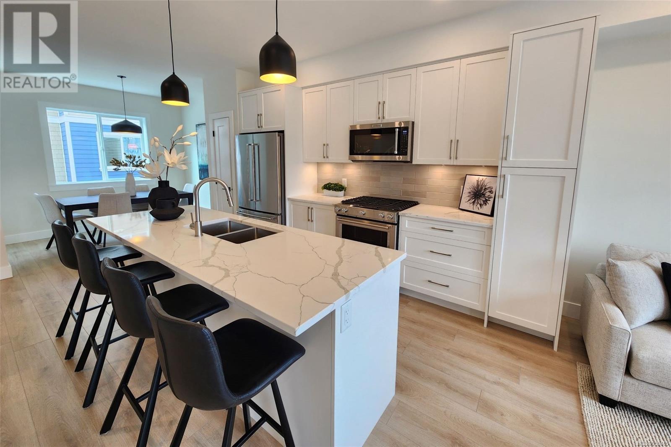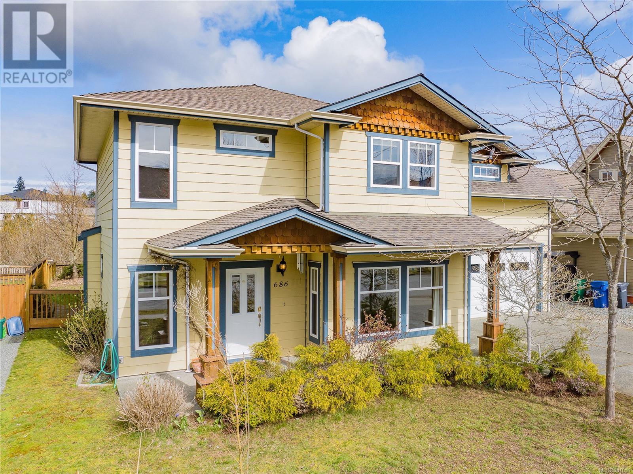173 Churchill Rd
Salt Spring, British Columbia
In one of Salt Spring Island's most coveted residential neighbourhoods, this beautiful custom-built home offers 4 bedrooms (or 3 plus den) in the main dwelling, plus a separate 450 sf studio and an additional structure offering garage, workshop and accommodation. Walking distance to the beach at the end of Churchill Rd., just steps to the village and all amenities (restaurants, shops, groceries, ArtSpring, marina), this elegant and comfortable home enjoys the utmost privacy on its lush 2.59 acres and borders a creek and lovely forest. With its open plan main floor, the great room is spacious enough for a grand piano and showcases custom built-ins, windows and French doors, and gorgeous fir beams. Bedroom on the main doubles as a den and enjoys double doors opening to its own south-facing deck. Primary bedroom on the upper includes walk-in closet and 5 pc ensuite with clawfoot tub. Additional live/work spaces in the 2 separate buildings add to the appeal of this exceptional offering. (id:57458)
111 689 Hoffman Ave
Langford, British Columbia
Work/Life/$ Balanced A rare opportunity to own a live/work strata unit in the heart of Langford. Offering 748 sq ft, this unit has a separate commercial entrance located centrally, just off of Veterans Memorial Pkwy, ideal for walking traffic. The residential and commercial spaces are nicely separated allowing a home style business to have the feel of standalone retail, with the added bonus of residential. The bachelor unit is complete with a full kitchen, built in Murphy bed and a 4 piece bath that can be shared with the workspace. Both spaces have a heat pump for optimal temperature control, comfort and efficiency. This location provides easy access to Langford city center and the MU1A zoning allows for a variety of permitted uses including but not limited; financial, group daycare, schools, music training, offices, personal services (beauty services, hair salon etc) and retail. (id:57458)
601 6609 Goodmere Rd
Sooke, British Columbia
WEST COAST OCEANFRONT LIVING AT ITS AFFORDABLE BEST! Stunning TOP FLOOR, CORNER 1 bed + den/office, 815sf condo in prestigious West Wind Harbour - a 2020 built complex constructed to Gold-Green standards. This unique OCEANFRONT, cohousing community, includes a communal dock, roof deck, gym, workshop, guest rooms, arts/craft studio, communal kitchen/dining & lounge area, bike storage, above/underground parking & more. Located close to schools, bus & a short stroll to Sooke Centre. Bright, open floor plan w/gleaming laminate floors awash in light thru picture windows. Gourmet kitchen w/quartz countertops & island w/breakfast bar, dual sinks & stainless steel appliances. Oceanview dining area & spacious living rm open to deck w/sweeping views of Sooke Basin, Harbour & surrounding mountains. Primary bedroom offers oceanviews & majestic sunrises, walk-thru closet & opulent 4pc bath w/tile floor. Den/office w/wall bed, shelving & desk. In-suite laundry! Not just a home.. it’s a lifestyle! (id:57458)
2547 Nickson Way
Sooke, British Columbia
-Welcome to 2547 Nickson Way- This brand new home offers high end living at the top of Sunriver. With sweeping views of the Sooke Basin, and surrounding mountains, this 4250 sqft home is sure to impress. The top floor boasts 3 oversized bedrooms, including a beautiful primary bedroom with views, a walk out deck, and a large walk in closet. The ensuite has a walk in shower and soaker tub. The main floor has a well thought out open floorplan with natural gas fireplace, and beautiful chef's kitchen. The lower floor contains a large 2 bedroom suite with walk out patio. There is a large flex/media/family room on the lower level that can be used for a home theater, gym, or anything in between. The details in this home have been carefully thought out, the home has quartz throughout, solid wood millwork throughout, larger bedrooms, larger closets, a pantry, heat pumps, larger decks, larger kitchens, plenty of natural light, and the views have been maximized. 2-5-10 Warranty (id:57458)
204 9861 Third St
Sidney, British Columbia
Suite 204 in Aura Residences is a nearly new one-bedroom abode spanning 660 square feet, boasting an ideal layout. The kitchen dazzles with top-tier stainless steel appliances, quartz countertops, glass backsplash, and a peninsula opening to the spacious great room. This haven flaunts 9-foot ceilings, an inviting natural gas fireplace, and upgraded engineered hardwood floors flowing seamlessly into the bedroom, where custom closets and shelving adorn the space. The lavish bathroom showcases heated tile floors and an upgraded 5-foot walk-in shower. Additional amenities include in-unit storage and a secure underground parking spot. Pets are welcome, rentals are permitted, and there are no age restrictions, all within this smoke-free haven. Nestled near Beacon Ave, the ocean, parks, and trails, and all amenities, this dwelling epitomizes the quintessential west coast lifestyle. Seize the chance to own a coveted residence in this premium, recently constructed building. (id:57458)
3048 Phillips Rd
Sooke, British Columbia
BEAUTIFUL SOOKE RIVER VALLEY! Custom built & fastidiously maintained country estate w/main level living! 3 bed + office, 3 bath, 2668sf rancher w/partly finished walkout 8' basement. Nestled on a large, fenced/gated, irrigated & masterfully landscaped 88,862sf/2.048ac (lot size reflects LCP on strata plan) mins to all amenities. Step thru the front door & you will be impressed w/gleaming oak floors awash in natural light thru a profusion of picture windows. Spacious living rm w/cozy fireplace overlooks private backyard & Sooke Hills. Inline dining rm is ideal for family dinners & opens thru sliders to tiled sunroom & back deck. Gourmet kitchen w/quartz counters, island w/brkfst bar & plenty of cabinetry. 2 large bedrooms incl primary w/4pc ensuite. Office, 4pc bath, mudroom w/laundry & sink. Down: huge family/rec rm opening thru sliders to patio - perfect for BBQs. 3rd bed, 3pc bath & 947sf of unfinished space. Heat pump, dbl garage, generator, shed, lots of parking. Simply Perfection! (id:57458)
107 Lekwammen Dr
View Royal, British Columbia
Reduced for quick possession. Retirement Dream Home! 55+ This lovely corner home with mature gardens front and back, including new flooring, gas furnace, hot water and fireplace, is the perfect place to enjoy quiet living in a friendly neighbourhood close to all amenities with Admirals Walk mall, Portage Park beach, bike trails across the street and the Gorge Waterway just around the corner. Enjoy two bathrooms and bedrooms at opposite ends for optimum privacy, a generous living room w/cozy gas fireplace, plenty of light pouring into the kitchen and dining room and bonus: a 4 seasons sunroom from which to enjoy the sunny private back yard. The onsite clubhouse includes guest accommodation, library, kitchen and games room. Pets allowed with approval. Lots of storage in the crawl space, attic and extra long garage with workshop. This is a must-see. Call your realtor today! (id:57458)
2758 Grainger Rd
Langford, British Columbia
Motivated Seller encouraging offers. Welcome to this sun filled 2 bedroom, 2 bathroom home located just minutes from shopping,restaurants,great schools & the Galloping Goose Trail. Set on a large 9100 square foot lot this home is a gardener's delight with extensive gardens, plus green house with power & workshop. The home itself is loaded with charm & character offering over 1330 square feet of family living. The main floor features include living room, dining room, kitchen, primary bedroom with large walk in closet, bathroom with unique full skylight ceiling plus a separate sun room. Downstairs you'll find a 2nd bedroom, den, family room, storage & laundry. With the lot measuring over 9000 sq. ft. your options are endless for adding a pool, more off the grid garden areas, enlarging the home...or exploring the potential of adding additional accommodation for family or rental with the new provincial regulations coming that allow up to four homes on a traditional single-family lot. (id:57458)
621 Broadway Ave
Saanich, British Columbia
With higher density the goal for Saanich, this large property has some interesting possibilities. The lot is 10,560 square feet, currently zoned RS6. Seize the chance to create a new home or investment project in this Glanford neighbourhood. The property is being sold '' AS IS WHERE IS ''. Land value only. No access to house. Please don't try to enter the house. Do not walk on the property without listing Agent permission. The home is occupied. Buyer to do their own due diligence and satisfy themselves with any development potential. Large lot size 80 x 132 Sq feet taken from BC Assessment. Home Sq feet taken from BC Assessment. Convenient central Glanford area location close to great schools and parks. Call your Realtor for more information (id:57458)
285 & 289 Canvasback Pl
Salt Spring, British Columbia
Bathed in sunshine + expansive SW ocean views, is this custom-built west coast home featuring exceptional finishes, a thoughtful layout, 2 main level master bedrooms with designer ensuites, chef's dream kitchen, open plan living with vaulted ceilings & propane fireplace with two sets of French doors leading out to covered deck -- maximizing your enjoyment of the outdoors and the views. Also on the main floor is an office, powder room & mudroom with laundry, pantry, & a pet washing station, with access to a covered walkway leading to the garage & garden patio. The lower level has 2 bedrooms, bathroom, spacious living/media room (with wood stove), huge storage area, all making this the perfect home for a couple with frequent visitors, or a family. Other features of the home & property include in-floor heat, heat pump. Oversized double garage/workshop, easy care landscaping, raised garden beds, watering system, hot tub, hot water circulation system, leaf guard, large fenced in area, & surround sound speaker system throughout upper floor & the covered deck. Also included in this offering is the adjacent ½ acre lot also offering expansive views. (id:57458)
3216 Happy Valley Rd
Langford, British Columbia
This modern townhome is located in the family friendly Happy Valley neighborhood surrounded by great schools, parks and amenities. This townhome has 3 bedrooms, 2.5 bathrooms and a den. High end finishings and features include KitchenAid appliances, ductless heat pumps on the main floor and in the primary bedroom, quartz counters throughout. Laminate hardwood stairs to the main floor, 9' ceilings on the main floor, heated en-suite tile flooring, under cabinet lighting. Gas on demand hot water, gas BBQ box on the deck, gas range and EV charging in the garage. 2-5-10 warranty. (id:57458)
686 Sarum Rise Way
Nanaimo, British Columbia
CALL-250-386-8181.Gentle living at Hawthorne Estates in central Nanaimo in this 3-bedroom, 3-bathroom home. With main floor living, double garage, expansive, private covered patio facing the community park behind this home you will see yourself living in this sweet community. Delight in a covered walkway to the front door and step into the vaulted foyer welcoming you to this comfortable home. Vaulted ceilings bring natural light into the generous designer kitchen made for entertaining w/attached dining room. Lounge by the gas fireplace in the living room facing the park and the family-sized fenced backyard. The powder room is conveniently situated by the back door and garage. Upstairs you find 3 bedrooms, 2 bathrooms, and an extra large recreation room. The private generous master suite has its own fireplace and deluxe ensuite. CALL -250-386-8181. The Hawthorne Area is on the shores of Buttertubs Marsh with a walking trail all around and numerous access points from the neighbourhood. Half a block away is the entrance to the community park with a playground and its own small pond. This area is within walking distance to schools, VIU, Westwood Lake (for swimming), a Recreation centre with a community pool and ice area as well as Bowen Park and the downtown waterfront park and playground at Sway-A-Lana Lagoon and fishing pier. Oh, and did I say The Very Best Halloween decorations Ever! and friendly family fun! Homes in this neighbourhood do not come up often or last long on the market. Make an appointment today. (id:57458)

