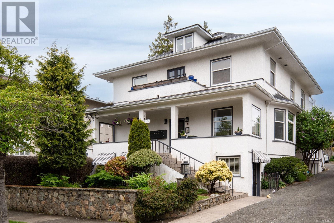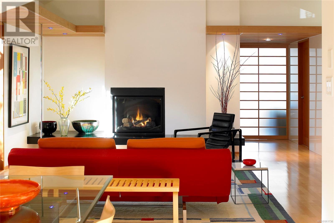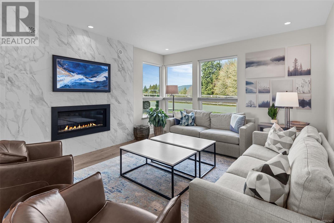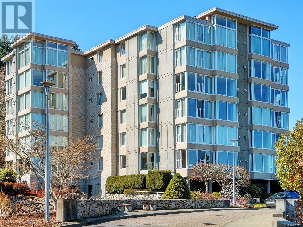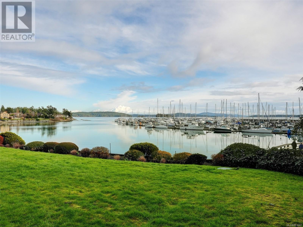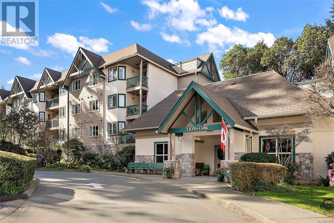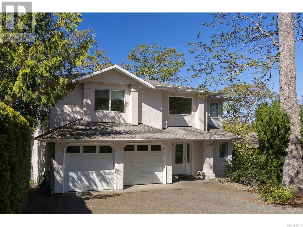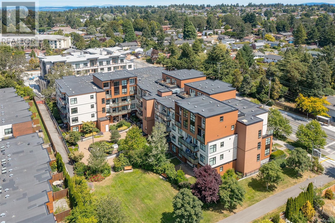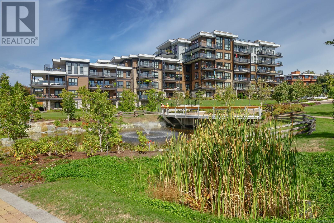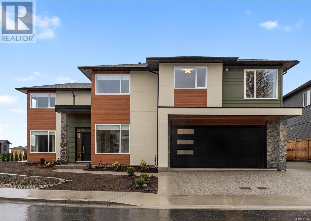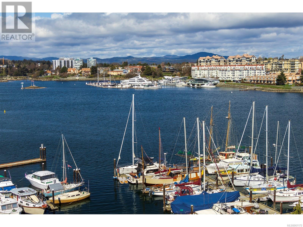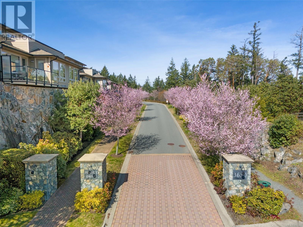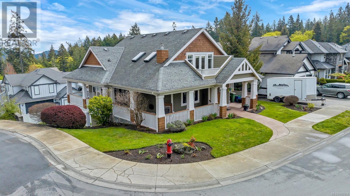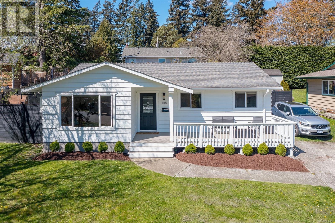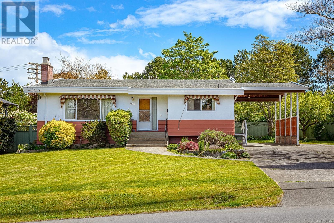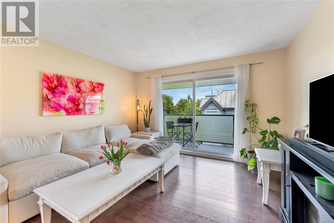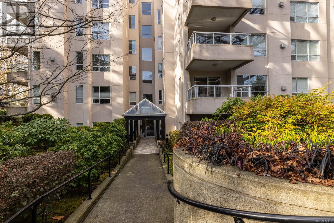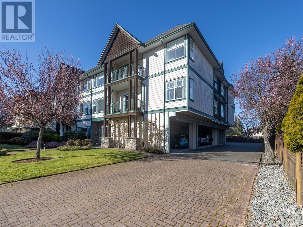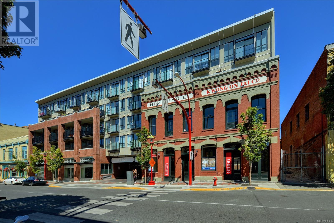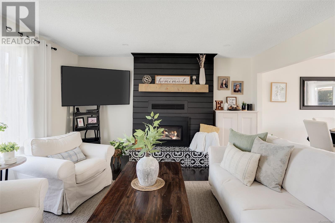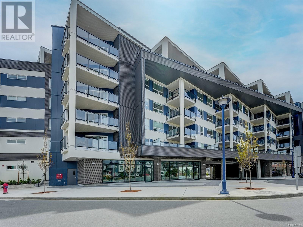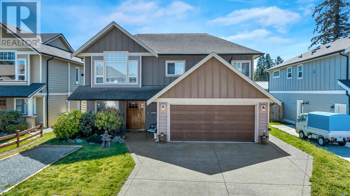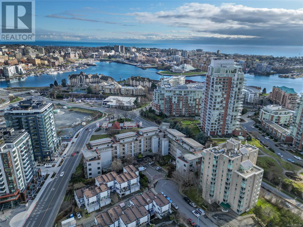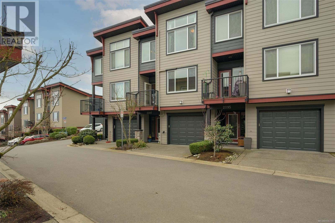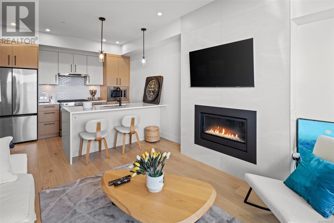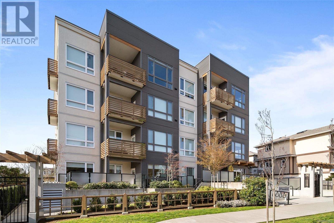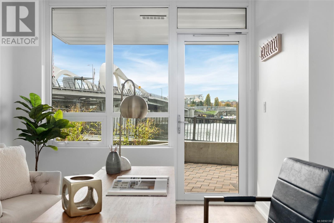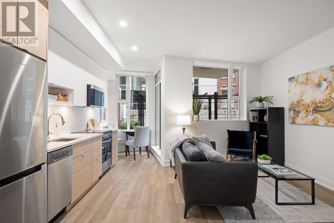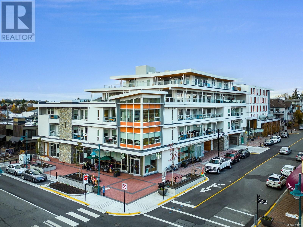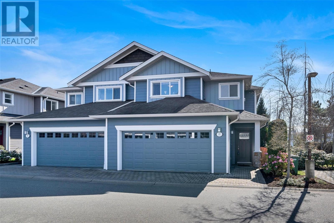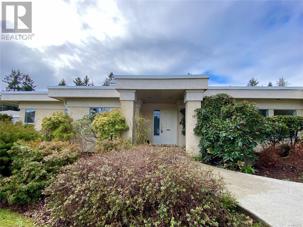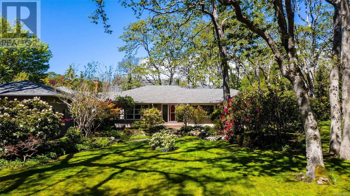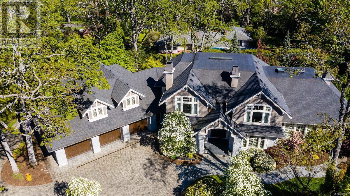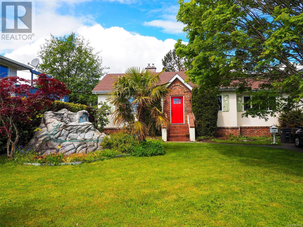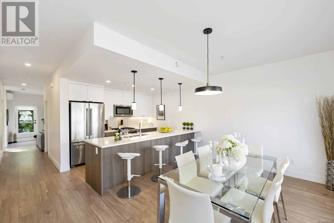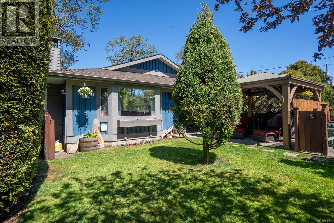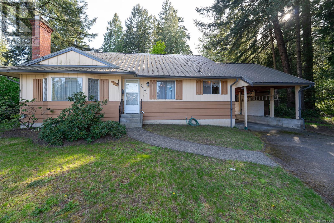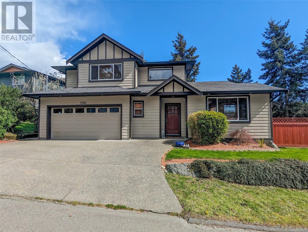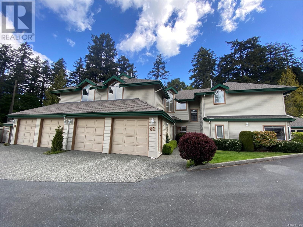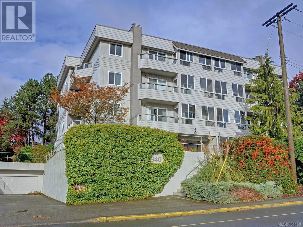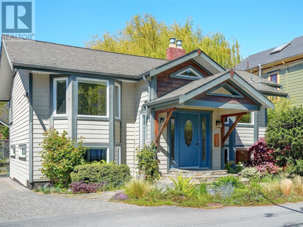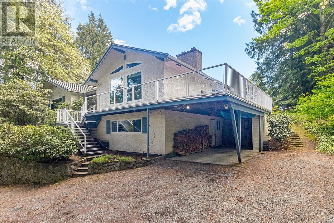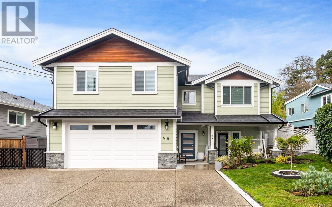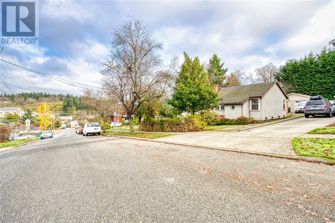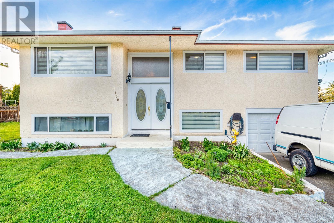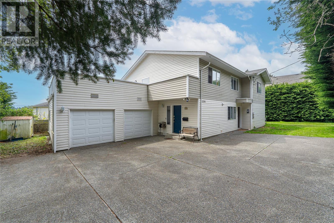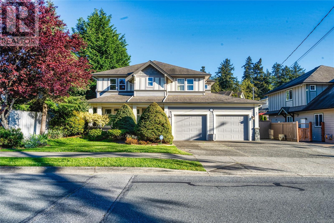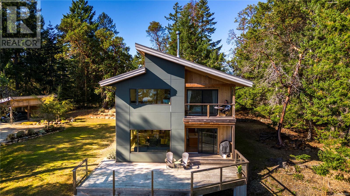202 1060 Southgate St
Victoria, British Columbia
Perfectly positioned in the heart of charming Fairfield, this corner condo is a gem just steps away from Cook Street Village. Embrace the best of Victoria living with proximity to the scenic Dallas Road waterfront, Beacon Hill Park, and Downtown attractions. This inviting residence boasts a spacious living/dining/kitchen area, a generous bedroom, a sleek fully renovated bathroom with heated floors, and a large open deck ideal for enjoying sunny afternoons. Originally a grand 1911 character home, this property has been transformed into a cozy strata building offering convenient amenities like your own private entrance, off street parking, and a welcoming policy for pets and rentals. Whether you're seeking your first home, an investment opportunity, or a Pied-à-Terre in Victoria, this condo presents an ideal blend of location and lifestyle. Must be seen to be truly appreciated! (id:57458)
3123 Manor Dr
Duncan, British Columbia
Masterpiece in Modern Living. Roblin House is a modernist work of art tucked inconspicuously into a typical Cowichan Valley neighbourhood. Designed by artist & architectural designer Richard Roblin for his family, it is a testament to superb design and refined finishes in a light-filled, harmonious residence integrating natural wood & intricate detail. It was designed to showcase art in two ways: the walls & lighting systems. The orientation of the house is on an east-west axis, the entrance faces the rising sun & the living room & bedrooms face the setting sun. French doors in the south-facing dining room open to an exterior courtyard & herb garden. There are hints of Japanese architecture throughout & a sense of simplicity & quietude. Skylights in the vaulted ceiling bring openness to the main living space, while a partially dropped ceiling of fir frames the vault at 7'. A cantilevered black lacquered platform extends across the room in front of the fireplace. The kitchen joins the open space with white lacquered cabinets, stainless steel appliances, olive green glass tile backsplash & bamboo green countertops. The studio or family room is accessed by a sliding shoji door that opens to a mezzanine library/office with floor-to-ceiling fir bookcases. The main area features a wall of windows & 14' ceilings. A fir-framed pivoting glass door leads to an exterior courtyard with multi layered patios. The primary bedroom includes a spa-like bathroom has porcelain tiles, white lacquered vanity & turquoise of colour with glass tile backsplash. The soaker tub looks out through a sliding shoji window onto a serene garden. All 3 bathrooms enjoy underfloor heat & glass tile accents. The yard has a unique patio with raised decks for accents of colour & texture. Located near to Cowichan District Hospital, Queen Margaret's School and the famed Cowichan Valley Trail. (id:57458)
6541 Helgesen Rd
Sooke, British Columbia
Discover the allure of this exquisite West Coast Modern home! Situated in a breathtaking location in the heart of Sooke, blending small-town charm with modern convenience makes this an ideal haven for your family.Schools, markets, and the town centre all within reach, offering a lifestyle that balances relaxation and accessibility. Thoughtfully crafted, the layout seamlessly incorporates luxury and functionality.The main floor hosts the primary suite, offering direct access to the patio and hot tub, ensuring ultimate privacy and relaxation. Ascend to the upper level offering two more bedrooms, full bathroom and a flex room leading to the incredible rooftop patio with panoramic views perfect for watching the sun rise and set.The living area boasts a striking gas fireplace and a gourmet kitchen with quartz countertops and designer cabinetry. Luxurious bathrooms with heated flooring adding to the home's comfort.Enjoy the fully fenced yard with covered patio for outdoor leisure year round! (id:57458)
201 5350 Sayward Hill Cres
Saanich, British Columbia
The Haro View has spectacular ocean views of the San Juan Islands, Mt. Baker & Haro Strait! This could be all yours from this beautifully renovated spacious 2 bedroom 2 bath 1775sqft. corner suite on the Front Row of the Promenade on the desirable Sayward Hill in Cordova Bay. Upon entering you'll be greeted by a grand living room with 9' foot ceilings, feature corner gas tiled fireplace, floor to ceiling slide-out windows with 2 Juliet style balconies creating a seamless indoor-outdoor connection. Gorgeous designer kitchen showcasing beautiful cabinetry, granite countertops, tile backsplash & stainless steel appliances. Private master retreat walk-in closet, luxurious spa-like ensuite with custom shower. Architecturally designed concrete & steel building by Jawl Developments, only 4 units per floor, *2 parking stalls*, large storage unit, in-suite laundry room with storage/hobby room. A short stroll to 2 golf courses, Mattick's Farm, Lochside Trail & white sandy beaches. Divine West Coast Lifestyle..look no further! (id:57458)
8 9901 Third St
Sidney, British Columbia
This 3 bedroom, 2 bathroom townhome has it all, an amazing waterfront location just steps to all that Sidney by the Sea has to offer and stunning, ever changing ocean views. The spacious living room features floor to ceiling windows, showcasing the Sidney Marina and Mt. Baker and the San Juan Islands in the distance, the dining area can easily host 10+ guests and includes a custom built cabinet/buffet. This one level townhome feels more like a house than a condo with functional, spacious rooms and many upgrades such as hardwood throughout the main living areas, extra large kitchen, full size laundry/utility room, custom built closet organizers, heated tile floors. Both bathrooms have been beautifully updated including structurally reinforced support for grab bars and well thought out details. Added bonus, your own garage with Level 2 Charger! This 55+, extremely well maintained strata complex is the dream home you’ve been waiting for, book your private showing today. (id:57458)
105 290 Island Hwy
View Royal, British Columbia
Welcome to your tranquil oasis at Lions Cove 55+ building. This ground floor 2-bed, 1-bath, pet friendly condo offers stunning garden vistas, ensuring serenity and seclusion. Just moments from Eagle Creek Village, local cafes, and the hospital, convenience meets comfort in this sought-after location. Inside, a spacious layout awaits, providing a peaceful escape from the bustling world outside. Whether you're savouring your morning coffee on the patio or relaxing in the inviting living space, you'll relish the privacy and calm this home offers. Don't miss out on this chance to embrace urban living amidst the lush surroundings of Lions Cove. Unit includes parking and storage. Contact your realtor today to book a private viewing! (id:57458)
3958 Hidden Oaks Pl
Saanich, British Columbia
Bright and spacious 4 bed/4 bath family home in a super convenient location close to schools, UVic, parks, bus routes and shopping....& just a short walk from the 'Root Cellar'! Large kitchen with lots of counter/storage space, adjacent family room with gas fireplace, large dining area and open living room with another gas fireplace. Oversized windows provide tons of natural light, and large sundeck off the living areas enjoys a sunny western exposure. Large den/office on the main level, and 3 bedrooms on the upper level each with ensuite bath. Oversized Primary suite includes jacuzzi tub & private deck too! The lower level has lots of storage and a 'flex' area PLUS a spacious fully self-contained 1 bedroom suite with huge bedroom, in-suite laundry and private entry. Low-maintenance tree-lined backyard and double car garage PLUS additional driveway parking. (id:57458)
312 4000 Shelbourne St
Saanich, British Columbia
Come and discover this fabulous 2015 built large 2 bedroom and Den (has a closet) or 3 bedroom condo 3rd floor suite that is ever so bright and offers a huge 252 square foot South-East Facing Deck. Such a sun-filled and large suite offering over 1,131 square feet of living space including a 14'x11' Primary bedroom with a 5-piece ensuite and Walk-In Closet. You will love the open design Kitchen-Living Room- Dining room set up that allows great gatherings within one space to visit and entertain. Many features including a granite kitchen with eating bar, solid wood cabinets, modern stainless steel appliances, wood floors, and large windows. Located just steps to the newly constructed University Heights Mall, transportation, and just minutes to UVIC, shopping, Recreation Center, and restaurants. Just move in and enjoy! (id:57458)
607 741 Travino Lane
Saanich, British Columbia
Welcome to this beautiful bright penthouse suite and enjoy views over Travino’s manicured gardens & pond, over the city and out to the Olympic Mountains. Get sizzling with your gas range. Entertain at your quartz eating bar, open to flexible dining area and living room with attractive electric fireplace. Open the French doors and step onto the fully covered and recessed deck. Morning coffees in the sun, while protected from the elements. Your bedroom has double walk through closets and a spacious ensuite with heated tile floors and a large tiled shower. You and your guests will love the 2nd bedroom with marvelous murphy with built in storage and desk. Full size laundry and storage closet. Strata fee includes heat, AC & hot water. Treat yourself, friends or family to lunch one floor up on the rooftop patio with sun, seating and more views. Walk to groceries or into the Garry Oak park or onto the numerous surrounding walking routes. Great shopping within minutes and only a short drive to Uptown, downtown, U-Vic or YYJ. Join your friends for book club in the activity centre, lift a few weights at the gym or grow some veggies in your own sunny garden plot. Separate storage plus parking roughed in for EV charging. You’ll love calling Travino home! (id:57458)
1411 Sandstone Lane
Langford, British Columbia
OH Sun 12 May 2-4. Situated in the coveted upscale enclave of Southpoint, this remarkable residence boasts 4 bedrooms, 4 bathrooms, and a main floor office/den. Upon entry, you're greeted by an inviting foyer leading to a contemporary open-concept great room and kitchen equipped with top-of-the-line stainless steel KitchenAid appliances, sleek quartz countertops, and an expansive quartz island ideal for hosting gatherings. Enhanced features include engineered hardwood flooring, custom cabinets reaching ceiling height with undercabinet lighting, soaring 9-foot ceilings on both levels, a fully ducted heat pump system, and meticulously designed storage solutions. Additionally, the property includes a legal 1-bedroom suite complete with 6 appliances, a separate ductless heat pump, and a designated parking stall. Outside, discover a fully fenced landscaped yard, a secluded patio perfect for entertaining, and a charming front patio ideal for savoring your morning coffee. (id:57458)
803 636 Montreal St
Victoria, British Columbia
Welcome to this spacious and stunning waterfront condo. This fully renovated sub-Penthouse offers 2 bedrooms plus a den, over 1700 sq ft of living space and 3 balconies. With 9' ceilings and expansive windows on three sides, natural light bathes this beautiful water view home. Enjoy relaxing in your living room with Valor gas fireplace, or channel your inner chef in your large kitchen with an abundance of custom cabinetry, Fisher & Paykel appliances, quartz counter tops and breakfast nook.The primary suite beckons with a charming balcony, spacious walk-in closet, and a lavish 5-piece ensuite boasting a separate shower, soaker tub, dual sinks and heated floors. Separate storage & bike room in secure underground parking with 2 parking spaces. Well-managed pro-active Strata. Just a 2-minute walk to Fishermans Wharf or Downtown along the waterfront David Foster Walkway and the nearest grocery store is less than 6 blocks away Hard to beat this location. Move-in and enjoy. (id:57458)
7 3650 Citadel Pl
Colwood, British Columbia
Check out the ultimate in luxury townhome living at ''The LOOKOUT'' in the Latoria Creek area of Royal Bay. Nestled in a serene park-like setting is this spotless gem, a gorgeous peaceful development surrounded by nature! With 2318 sq ft, this sparkling well maintained home boasts a spacious main floor primary bedroom complete with its own private west-facing deck, where you can catch glimpses of the Pacific Ocean and Olympic Mountains, and enjoy a delightful evening with a glass of wine and take in nature at its best. Lots of room for a king sized bed, with 2 roomy closets & a luxurious 5-piece ensuite, comfort is key here. Inside this home, you'll find great attention to detail, 9' ceilings, rare custom fir trims & doors, as well as the Brazilian cherry hardwood floors. Plus, stay cozy year-round with radiant in-floor heating. The kitchen is a chef's dream and has been recently updated with quartz countertops, a new coffee station, wine fridge, and all the bells and whistles. Whip up your favorite dishes on the gas cooktop and separate convection oven, then step out onto the sunny patio through French doors for some al fresco dining. Entertaining is a breeze with a separate spacious dining room and a cozy living room featuring a gas fireplace and yet another sunny deck. Downstairs, you'll find a private retreat with a large family room with outdoor entertaining area, plus an extra bedroom and den. The family room has a hidden Murphy bed in the closet too. Other recent updates include fresh paint, a new water boiler, LED pot lights, ceiling fans, and modern appliances, which ensure this home is move-in ready. Plus, it's pet-friendly, so your furry friends can enjoy the good life too! With strata fees at $528 per month, this exclusive development above Latoria Creek Park has it all. Hike Latoria Creek Park, see the multitude of varieties of birds, catch a glimpse of wandering deer, enjoy nature at its finest here! Book your private tour today! (id:57458)
2007 Troon Crt
Langford, British Columbia
Enjoy flexibility with this spacious residence located in an exclusive enclave of superior homes by the 18th fairway. The main level contains the primary suite with a lavishly renovated 5-piece ensuite, an additional full bath, great room and laundry. The great room, kitchen and dining area as well as the primary suite all offer direct access to the expansive 800sqft wrap-around deck with gas fireplace, privacy blinds and pre-wiring for a hot tub. Upstairs, there’s a large multi-purpose room with 4th bed potential, plus a spacious loft area with an adjoining deck. Utilize the entire home, add a suite, or use the existing lock-off to Airbnb the lower level when not required. The basement includes 2 beds, 1 full bath, a living/media room, separate entrance, a fully fenced backyard, and parking for 2 vehicles or an RV, plus a double garage. With over 3300sqft of living space, every detail has been carefully considered. Keep comfortable with the recent HVAC system and hot water on demand (2020), and a Hugo battery system (2024) that ensures hot water flows during power outages. Walk to all outdoor activities and amenities Bear Mountain has to offer. (id:57458)
145 Paddock Pl
View Royal, British Columbia
You'll adore this beautifully updated 3-bed RANCHER boasting a west-facing backyard. Meticulous attention to detail and a prideful ownership shine through with a plethora of upgrades! Step into the charmingly landscaped yard (new irrigation included), freshly painted exterior, and an inviting front porch. Inside, revel in the bright, airy living space with upgraded floors and immaculate white walls. The functional kitchen, complete with an eating bar, seamlessly connects to the dining area offering picturesque backyard vistas. Adjacent, discover a dedicated laundry room equipped with new washer, dryer, hot water tank, and a convenient 2-piece bathroom. Continuing down the hall, encounter a fully renovated 4-piece bathroom and three bedrooms. Outside, unwind on the sunny deck within the fully fenced yard, complete with a new shed. Positioned just across from View Royal Park and within walking distance to the elementary school, grocery stores, the E&N Trail, and an array of amenities. (id:57458)
4051 Cedar Hill Cross Rd
Saanich, British Columbia
Solid 60's home in the popular Lakehill neighbourhood, within walking distance to all levels of great schools, the Galloping Goose and Lochside Trails, Lakehill baseball park, transit, shopping and all amenities! This 4 BR, 2 bath mid century home has beautiful features from the era including vaulted ceilings & oak hardwood floors. With over 1600 sq ft of well designed living space, there is room for everyone! Large, sunny kitchen with dining area, living room with a cozy wood burning fireplace & plenty of space to gather. 3 bedrooms and a bathroom upstairs with the 4th bedroom on the lower level along with a rec room and a renovated 3 peice bathroom. There is unfiinished space which is great for storage or your other ideas! The lot is gorgeous - 8960 Sq Ft with beautiful mature plantings, shed & a carport with additional parking! This home has been well cared for by the same family for years. Upgrades include vinyl windows, newer roof & updated bathroom. Move in ready & easy to view! (id:57458)
404 1342 Hillside Ave
Victoria, British Columbia
This freshly updated and bright 2-bed, 1-bath top-floor rear-corner suite is conveniently located close to UVic, Camoson College, transit and is just blocks from the Hillside Mall shops and services. Part of an established, well-managed strata that boasts a healthy contingency reserve fund and low monthly fees, this spacious residence boasts hardwood flooring, a sleek kitchen with stainless steel appliances and breakfast bar plus contemporary bath, dedicated dining area, and an expansive, private balcony that overlooks a peaceful, treed surroundings. Additional perks include in-suite laundry, a dedicated parking stall, and a storage locker on the same floor. Coming soon: Strata has already funded new carpeting for common areas, EV charging stations and a new bike storage locker. With its many advantages, this lovely residence is a comfortable and secure place to call home or an ideal rental investment. (id:57458)
102 1500 Elford St
Victoria, British Columbia
Discover this spacious 2-bedroom, 2-bathroom ground floor condo, boasting a generous 1231 sq ft layout and large, comfortable room sizes throughout. Features include a 4-piece ensuite, a south-facing patio for ample sunlight, sleek European cabinetry, and a complete appliance set with a dishwasher. Enjoy the convenience of in-suite laundry and secure underground parking. Perfectly located near Oak Bay and the Royal Jubilee Hospital, offering easy access to essential shopping and healthcare. A perfect blend of comfort, convenience, and location awaits you. Contact Shane Cyr with eXp Realty today to book your private showing 250-893-9164 (id:57458)
102 9960 Fourth St
Sidney, British Columbia
Highlights of this home include lofty 9’ ceilings, elegant crown mouldings, and arched doorways that add character. You'll appreciate the newer laminate flooring, cozy electric fireplace, and maple kitchen cabinets complemented by a fresh countertop. Upgrades abound, with recent additions including a newer fridge, in-suite washer/dryer, and updated bathroom features such as cabinets, walk-in shower, and bathtub. Step through French doors onto your private southwest-facing patio, where you can bask in the sunlight amidst the serene surroundings of cedar trees and garden views. This unit is ideal for those seeking tranquility, with its quiet location on Beacon Avenue. Additionally, this home offers practical conveniences, including ample closet space, a separate storage locker. Rentals are permitted for those aged 55 and over, and small pets are welcome. The location is unbeatable, just a short stroll from the picturesque seawall boasting stunning ocean and Mt. Baker vistas. With Beacon Avenue's array of coffee shops, boutiques, eateries, and entertainment options just a few blocks away, this residence epitomizes comfortable coastal living at its finest. (id:57458)
508 528 Pandora Ave
Victoria, British Columbia
OH Sun 2-4. Welcome to the Union - One of downtown Victoria's most desirable locations in the heart of Victoria's Old Town District. A vibrant hub for shopping, dining & entertainment. This top floor condo is on the quiet garden side of the building & one of the larger 1 bed floor plans. Your like-new suite provides an open concept kitchen/living/dining room w/no wasted space & a great flow from entry to balcony! Floor to ceiling windows draw in plenty of light & pleasant views out over Victoria's brick cityscape & gardens. With the stainless-steel appliance package, ample storage space, wide-plank laminate flooring, cheater ensuite, in-suite laundry, & designer finishes, this home is a perfect pied-à-terre, first time home, or excellent investment w/NO rental restrictions. Pets allowed, BBQs, all ages, 1 secure underground parking & 1 storage locker! Don't miss this chance to live in the coolest neighbourhood in Victoria! (id:57458)
2105 Henry Ave
Sidney, British Columbia
Presenting 2105 Henry Avenue West, a beautifully updated 5 bedroom 3 bathroom home located in wonderful Sidney-by-the-Sea. Situated on a fully landscaped 6600 sqft lot with south facing rear yard that’s been transformed into an oasis with decks, covered patio, hot tub and your very own tiki bar. The flow of this home is ideal for many with 3 bedrooms on the main living level with your gorgeous open concept living, dining and kitchen. The spacious primary suite offers a spa-like ensuite with access to covered patio and hot tub. Bonus: the 1 bed in-law accommodation which is ideal for family, guests etc. Upgrades to the home include: roof, gutters, electrical, gas fireplace, hot water tank, bathrooms, flooring, windows and much more. Close proximity to Sidney and all your amenities. Contact your Realtor today to book a showing of this fine home. (id:57458)
613 947 Whirlaway Cres
Langford, British Columbia
OPEN HOUSE SAT 12 TO 2pm May 11th Welcome to 613, 947 Whirlaway Cres. New Top Floor 2024-built, 3 Bedroom/2 bath condo in Langford core! Stunning Olympic Mountain Views tons of Natural Light! Sophisticated Elegant Living! 1183 sq. ft w/2 Secured parking stalls. Never-lived-in! Kitchen Great Room Styling. Large Living space offers a 212 sq. ft. outdoor balcony w' stunning Views. Living space provides grandeur+ sophistication + airy inviting atmosphere, 11 ft Soaring Ceilings..Primary Bed offers a wonderful luxurious Ensuite. Modern kitchen a chef's delight, equipped w' high-end appliances + tons of storage. Quartz counters, shaker cabinets. Fireplace+ ductless heat pumps in every room capture ultra-modern aesthetic- keeps you cool during the Summer. Unit includes storage locker, gym, amenity room w' roof top deck and bike storage. Close to all amenities everything you are looking for...this unit ticks the boxes for Modern Living. Travellers' New Home Warranty. Built by Triple Crown! (id:57458)
1017 Sandalwood Crt
Langford, British Columbia
Welcome to this captivating 5+ bedroom, 3 bathroom home nestled in the serene, family-friendly neighborhood of Happy Valley, offering convenience to schools and the array of amenities in Westshore.On the upper level, discover a generously sized primary bedroom featuring a luxurious 4-piece ensuite, plus two good sized bedrooms and another 4-piece bathroom. Experience the inviting atmosphere of the bright, open-concept living room, highlighted by soaring 12-foot vaulted ceilings and an electric fireplace—perfect for cozy evenings. The kitchen, complete with an island, seamlessly connects to the adjacent dining area and offers access to a huge deck is ideal for entertaining while overlooking the beautiful fenced backyard.This home also presents a remarkable 2-bedroom legal suite with its own laundry, providing ample space and privacy for guests or generating rental income. Additionally, the lower level offers abundant extra space, suitable for a storage, den, exercise/games room, or accommodating 2 student rentals. The temporary wall in the garage can easily be removed to reveal the full 2-car garage.Outdoor amenities include an inviting play structure for kids, 2 sheds, and an ornamental metal arbour and bench, enhancing the appeal of this family-centric space. With ample parking, including RV space, convenience is paramount.Don't miss this extraordinary opportunity! (id:57458)
408 455 Sitkum Rd
Victoria, British Columbia
O/H House Sat May 11th 11:45am-1pm. Elegantly appointed, this 2-bd/2-bth loft-style penthouse in Vic West seamlessly merges luxury w/practicality, offering over 1400 sq ft of living space. Revel in views of the harbour & Parliament Buildings from every window, complemented by a bright, open layout & vaulted ceilings. Tastefully updated, the unit features 2 rooftop decks, perfect for entertaining & enjoying firework displays. The gourmet kitchen is adorned w/high-end appliances, stainless steel countertops & custom lighting. Walkability to amenities, shopping, & dining is unparalleled, w/downtown, the Westside Village Shopping Centre & the Songhees Waterway Path just a stroll away. This residence provides 2 secure underground parking spots, & large storage unit on same floor. The building is well-maintained by current Strata Council, fostering a friendly community atmosphere. This home is an entertainer's dream & a haven of comfort. A must see! Measurements(floor plan 1460sqft fin, 266sqft unfin=1726 total) (id:57458)
2097 Greenhill Rise
Langford, British Columbia
Looking for a bit of elbow room for your growing family? This 3/4 bedroom 2.5 bath townhouse on a quiet no-through street in Langford might be the ticket. Excellent value for the square footage. The rooms are spacious, plus there is a bonus room on the main level with a wet bar (the area was plumbed by the original developer for a full bathroom) that could be a rec room, teen space or a fourth bedroom. Two outside areas to enjoy (the middle floor balcony with a dedicated gas hook up for your BBQ), a newly installed heat pump (owner upgrade in 2023), plus relaxed rules for pet sizes (two dogs, or two cats allowed, or a combination of one of each). The main living area features an open concept design with room width for large furniture, a gas fireplace (gas is included in the strata fee). The primary suite features vaulted ceilings, a walk-in closet, ensuite with loads of natural light, a soaker tub and a separate shower. Two more bedrooms (both with double closets), main family bathroom and a skylight make the upper level an inviting space. The garage is wired for a level 2 (J1772) electric vehicle charger and has room for your car and toys (a small vehicle will fit in the parking apron outside the garage, and any of the 18 numbered spots are available for extra parking for visitors displaying a parking pass or residents). Professionally managed complex for peace of mind. There is a green belt right outside your front door where you can take your pooch for a nature walk and connect to the upper Bear Mountain neighbourhoods. (id:57458)
308 9818 Fourth St
Sidney, British Columbia
Immerse yourself in luxury living within Sidney's coveted new development, The Beacon on Beacon. This pristine 1-bed/1-bath sanctuary boasts a bright, open-concept layout designed for optimal efficiency and functionality. With timeless West Coast charm, this home sets a new standard in quality construction. The chef's kitchen features stainless steel Kitchen Aid appliances, an oversized island with quartz countertops, seamlessly flowing into the dining/living area and balcony offering panoramic views of Sidney. Enjoy the ambiance with 9' ceilings, abundant natural light from oversized windows, and a cozy natural gas fireplace. Stay comfortable year-round with fully ducted heating and air conditioning. A secure underground parking with fob entry, storage, and bike facilities add convenience. Indulge in the perks of condo living with amenities, including restaurants, shops, parks, and transit steps away. This west-facing, centrally located unit, is sure to meet the expectations of the most discerning buyer. (id:57458)
104 317 Burnside Rd E
Victoria, British Columbia
Built in 2015, this newer 1-bedroom south-facing condo w/ parking has its own entrance off the backdoor and patio so it gives you a bit of townhouse feel and easy access to take your large dog(s) for a walk! Modern finishings w/ quartz countertops, stainless steel appliances, high 9ft. ceilings, in-suite laundry, floor to ceiling windows, and kitchen island, this BRIGHT condo w/ natural light is on bus routes, close to amenities, and near the galloping goose bike/walk trail that will take you right to downtown. Located on the QUIET side of the building, this unit features 1 SECURE UNDERGROUND PARKING SPACE, one storage locker, and Rentals/Pets/BBQs are allowed. Two Large dogs of any size appear to be ok (buyer to confirm)! Great value so call for a private showing. (id:57458)
200 1628 Store St
Victoria, British Columbia
OPEN HOUSE SAT MAY 4, 1-3pm. Seize this exceptional chance to own a Waterfront Live/Work Unit in the newly constructed, cutting-edge steel and concrete building, ''The Pearl''. This luxurious 2 Bedroom, 2 Bathroom waterfront condominium exemplifies upscale, contemporary living. Spanning nearly 1100 sqft, its open layout and vast windows provide stunning water views. The state-of-the-art kitchen is equipped with stainless steel appliances and elegant countertops. Enjoy serene water views from your primary suite, complete with a private ensuite bathroom. Featuring premium finishes throughout, this condo stands as a showcase of sophistication. The living/dining area offers unobstructed views of the waterfront, ideal for enjoying your morning coffee or evening cocktails. A standout feature is the expansive 1000 sqft patio area. The building includes secure parking, a fitness center, an entertainment room, and exudes a refined, welcoming atmosphere. Conveniently located close to local amenities, this property perfectly marries luxury with accessibility. (id:57458)
300 1628 Store St
Victoria, British Columbia
Introducing The Pearl: a fusion of sophistication and city living at its finest. Located in the vibrant core of downtown Victoria, this condo in a newly constructed steel and concrete edifice is the key to a lifestyle marked by luxury and ease. The unit features a contemporary open-plan layout, adorned with premium finishes including polished flooring and exquisite countertops. The state-of-the-art kitchen, equipped with stainless steel appliances and an electric range, is sure to awaken your culinary creativity, while the spa-inspired bathroom, boasting elegant tiling and a luxurious rainfall shower, provides a tranquil retreat. Relish the scenery from your own private balcony. The building presents a range of amenities including a fitness center, a social lounge, an inviting lobby, and an overall atmosphere of refined warmth. Situated in the heart of downtown Victoria, you are in immediate proximity to a variety of dining options, shopping venues, cultural landmarks, and verdant parks. Reach out to us now to claim this chic urban haven as your own! (id:57458)
208 9818 Fourth St
Sidney, British Columbia
Situated within Sidney's most coveted new development, The Beacon on Beacon, this luxurious condo offers a spacious 1-bedroom + den, 2-bathroom layout with a bright, functional design. Crafted to impeccable standards, this property exudes timeless west coast charm and appeal. The chef's inspired kitchen features quality stainless steel Kitchen Aid appliances and a quartz waterfall countertop island, flowing seamlessly into the open concept dining/living area and a large 416 sqft partially covered private balcony. With 9'' ceilings, oversized windows, and a natural gas fireplace, comfort reigns supreme. Enjoy fully ducted heating/air conditioning, secure underground parking, EV charging, storage, and bike storage. Amenities, shops, restaurants, parks, beaches, and transit at your doorstep. This west-facing unit epitomizes luxury, satisfying even the most discerning buyers. (id:57458)
17 1880 Laval Ave
Saanich, British Columbia
**OPEN HOUSE SAT MAY 11 2-4pm**Immerse yourself in the tranquility of Laval Lane with this bright and spacious end unit nestled within a family-friendly complex. Enjoy the luxury of your own private fenced yard and over 1600sf of living space spread across 2 levels. Step inside to find the warmth of hardwood floors, soaring 9ft ceilings, fresh paint, and an open floor plan flooded with natural light. The gourmet kitchen is a chef's dream with granite counters and stainless steel appliances. Upstairs, unwind in the spacious Master suite complete with a walk-in closet and full ensuite. Laundry convenience is just steps away. Plus, with a double garage and fenced side yard, storage and outdoor enjoyment are effortless. Perfectly located near schools, shopping, parks, and UVIC, this home offers modern comfort and unbeatable value. Don't miss out on this rare gem! (id:57458)
10 258 Lower Ganges Rd
Salt Spring, British Columbia
Welcome to this bright and airy townhome in Kingfisher Cove, with the vibrant hum of Ganges as your backdrop. Convenient, one level living in the 1390 sq ft, 2-bed, 2-bath end unit. The open floor plan, covered patio and fenced yard offer picturesque garden, ocean views and sunrises over the harbour. Savor the warmth of the propane fireplace, abundant storage/closet space and the ease of an attached garage. Take leisurely strolls to the nearby town amenities including shopping, dining, marina and seaplane dock. Your new chapter awaits … the comfort of a relaxed, low-maintenance lifestyle in a convenient and charming location. (id:57458)
3130 Uplands Rd
Oak Bay, British Columbia
Mid-century modern elegance in coveted Uplands, this west-facing rancher's lot spans a full 0.74 acres. In excellent condition, it has been thoroughly and tastefully updated and shows like new. Located on a quiet street, the home sits amidst mature greenery and features an airy, versatile layout with an attached garage. The outdoor area is a park-like, tranquil urban escape with towering trees and plenty of privacy. Inside, a spacious living room with a gas fireplace leads to a large, bright kitchen and dining area overlooking the well-maintained L-shaped pool. The home also includes a flex space with a separate entrance, suitable for guests, a home office, or a studio. A primary bedroom with ensuite, three guest rooms, and a laundry room are also accompanied by an unfinished basement/crawlspace ideal for storage or use as a workshop. Located near Uplands Golf Course, the ocean, shopping, parks and schools, this home enjoys an enviable blend of seclusion and convenience. (id:57458)
3165/3130 Sherringham Pl
Oak Bay, British Columbia
Opportunity abounds here with two exquisite homes on neighbouring lots in the prestigious Uplands Estates. The first, a revitalized west-facing rancher on 0.74 acres, combines mid-century elegance with modern convenience. It features a four-bed, four-bath layout, spacious living rooms with gas and electric fireplaces, large kitchen, and an impressively well-maintained L-shaped pool. In addition to the attached garage, a bonus space with separate entrance offers versatility for guests or a home office. Adjacent Uplands Golf Club, the second is a 9,821-square foot abode positioned at a serene cul-de-sac's end. This hidden gem, on a private 0.71 acres, showcases a landscaped haven with extensive hardscaping and a quaint wooden bridge, secluded among mature trees and hedges. Crafted with James Grieve's celebrated design expertise, this gated, smart-enabled residence epitomizes fine workmanship, exuding luxury with its tasteful employ of tile, hardwood, granite, custom cabinetry, designer wall coverings, and superior finishes throughout. Ideal for hosting, it counts six bedrooms with ensuites, four with walk-in closets, and two additional bathrooms. Outside, over 3,000 square feet of stone patio featuring a large gas fire pit is enhanced by 1,745 square feet of covered/heated kitchen/dining space connected through French doors to the kitchen. Beyond the fire-warmed primary suite with its massive walk-in closet and finely tiled ensuite, the home enjoys 400-amp service with two electrical panels and a backup generator, a full water filtration system, a media room, wet bar, and games room. Two attached garages, one with triple doors and finished concrete floors, and the second an oversized workshop garage with a convenient bathroom complete this truly unique offering. Contact us today for a full information package. (id:57458)
3274 Irma St
Saanich, British Columbia
OPEN HOUSE: MAY 11TH & 12TH 11:00-1:00: This lovely 3 bed + den/2 bath home across from Rudd Park exudes character and charm. From the original hardwood floors to the gas fireplace in the living/dining room, every detail has been thoughtfully preserved. The kitchen features oak cabinets & a striking brick accent wall. The spacious primary bedroom boasts triple closets, while the partially finished walkout basement offers a family/rec room and workshop area. The suite spans two levels, featuring a lower level kitchen/living space, bathroom, and a generously sized bedroom with a separate entrance to the fully fenced rear yard, complete with an aggregate patio. Additionally, the property boasts a smaller single garage with a large finished loft above. Situated in a desirable area close to transit, Uptown, walking trails, restaurants, and shopping amenities, this home offers both comfort and convenience. (id:57458)
16 2330 Sooke Rd
Colwood, British Columbia
MUST see! Introducing brand new 4-bedroom, 4-bathroom townhome in Colwood. Step into the ground level where a luxurious primary bedroom awaits, complete with an ensuite and ample closet space. The main level features a well-appointed kitchen, dining area, and gorgeous living room with a natural gas fireplace overlooking lush trees. Discover two generously sized bedrooms on the upper level offering comfort and style. Heading down the lower level find an existing studio suite with kitchenette and a separate entrance. Perfect for revenue, guests or extended family.This corner unit provides a haven of privacy and floods of natural light. 40% of the development dedicated to green space, this prime location seamlessly blends urban living with nature's tranquility. Top-tier amenities including high-quality appliances, quartz countertops, heated floor bathrooms, hot water on demand, and a heat pump. Perfectly suited for all, this spacious home offers an unparalleled living experience. (id:57458)
1692 Christmas Ave
Saanich, British Columbia
Experience tranquility in the heart of Mt. Tolmie with this charming 3-bedroom, 2-bathroom rancher. Boasting 1,585 sqft of living space, this hidden gem offers a zen sanctuary nestled in a quiet cul de sac, perfect for those seeking peaceful solitude. The front carport has been artfully transformed into an oasis, complete with a soothing waterfall feature that invites you to unwind to the gentle sounds of nature. Inside, an open concept living area welcomes you with a cozy fireplace, creating a warm ambiance on cooler days. The bright kitchen is a chef's delight, featuring a skylight, stainless steel appliances, and plenty of storage space. Step outside to discover a beautifully landscaped yard adorned with blooming trees and flowers, creating a picturesque setting for outdoor gatherings. The back deck offers a tranquil retreat, perfect for enjoying morning coffee or evening sunsets. Updates include upgraded windows, refreshed bathrooms, and a heat pump for year-round comfort. Just minutes away from Camosun College and UVic, convenience meets serenity in this prime location. With schools, shops, parks, and walkable areas nearby, this rancher is not just a home but a serene escape from the everyday hustle and bustle. (id:57458)
2441 Sooke Rd
Colwood, British Columbia
Welcome to 2441 Sooke Road, a cherished family home full of warmth and character untouched by the market for over 40 years. The main level hosts the living, dining, and kitchen areas, while upstairs, a unique architectural feature awaits—a hallway overlooking the living room below. Downstairs, discover a versatile family space with a bathroom and side door access to the carport. Outside, the flat quarter-acre lot invites endless possibilities for gardening and outdoor living. A garden patio and ample parking, including space for your RV or boat, enhance the property's appeal. While the interior retains its original charm, it presents a prime opportunity for a remodel, allowing you to shape it to your vision. Conveniently located near Royal Roads, parks, schools, bus routes, and Westshore shopping centre. (id:57458)
2561 Magnum Pl
View Royal, British Columbia
Beautiful family home very well maintained by its original owner situated on a private road at the end of a cul-de-sac in View Royal. Welcoming and cozy, this level entry executive style family home offers detailed finishing with quality materials both inside and out, 2 well designed levels featuring a large kitchen with custom cabinets and granite counter tops, an elegant formal dining area, 2 gas fireplaces, 3 bedrooms, 3 bathrooms, a spacious main bedroom with walk-in closet and 4pc bathroom with radiant heated slate flooring, double car garage. Great fully fenced backyard for the kids and pets to play and enjoy your summer BBQs with family & friends. Conveniently located close to all amenities, direct access to Galloping Goose trail (ride your bike downtown!), bus stop nearby, schools, Victoria General Hospital & Highlands Pacific Golf course. (id:57458)
82 530 Marsett Pl
Saanich, British Columbia
Stunning 3bdrm/3bath plus office townhome being offered in Royal Links South! Backing onto Beaver/Elk Lake Regional Park, this well appointed home is located on a cul-de-sac at the end of the complex providing a quiet, tranquil setting. Main floor: formal living room with a 2-sided gas fireplace; spacious kitchen / family room combination, separated dining area, breakfast nook, 4-piece bathroom and office. Upstairs: the master bedroom has a large walk-in closet and 5-piece ensuite w/ jacuzzi & a separate shower. 2 spacious bedrooms + laundry. Double car attached garage and loads of storage. Have Beaver Lake Park as your backyard, and enjoy walking trails to Elk Lake Park & Commonwealth pool & Broadmead Center. (id:57458)
102 940 Inverness Rd
Saanich, British Columbia
SECOND FLOOR UNIT . Rare 1150 sq ft+ suite. This bright South West Facing corner unit is located on the second floor offering gorgeous views over the new Rutledge park. Great layout with 2 bedrooms at opposite corners for maximum in-suite privacy. The large master bedroom is well appointed with a walk through closet that leads to a 4 piece en-suite bathroom. This clean and well cared for condo has been upgraded with Vinyl Windows, newer laminate floors, brand new carpeting, and paint . With 2 balconies and a sun room, sunny days will never be missed . Features include, In-suite Side by Side Laundry, 2 Full Bathrooms, Ample In-Suite Storage, Storage Locker, Bike Storage, Secure Parking, Formal Dining Area, and a Wood Burning Fireplace. Perfect central location close to Swan Lake, Cedar Hill Rec, Galloping Goose Trail, Shopping, Groceries and Bus Routes. Priced at less than $425per sq.ft and includes the seller paying the special assessment for upcoming building renovations. (id:57458)
426 Heather St
Victoria, British Columbia
Beautifully renovated, sundrenched home on a quiet side street in James Bay. Completely and tastefully renovated throughout with much thought and design put into every detail of this home. From the moment you step into this home you will appreciate the custom fir staircase leading to the main floor. Vaulted ceilings add to the drama of the Livingroom and kitchen. Gourmet kitchen/dining room is not only functional but finished with many built-in fir cabinets, stone counter tops and gorgeous high end tile work. So much thought put into custom storage and details. Access off the dining room to a west facing garden complete with a pond. Garden is lovely. Master bedroom on the main with spa like attached bathroom and lots of closets. The full height lower level has a nice sized recreation room or could be 3rd bedroom. Another bedroom here plus laundry and another well appointed bathroom. This perfect inner city home is immaculate and on a low maintenance lot. (id:57458)
6479 Old West Saanich Rd
Central Saanich, British Columbia
Escape to the tranquility of this charming and private 4-bed, 3-bath home nestled among lush dogwoods and firs. With over 2600 sq ft of living space, it offers an ideal retreat for families seeking a peaceful countryside setting. Upstairs, discover a spacious master bedroom with ensuite, 2 additional bedrooms, a full main bathroom, kitchen with deck access, and an expansive living room with a beautiful wood-burning fireplace. Downstairs is a generous 1-bedroom in-law suite with its own kitchen and separate walk-out entrance. The large family room boasts a cozy woodstove and picture window. Recent extensive well and septic upgrades as well as a new hot water tank. Nestled on half an acre on lovely Old West Saanich Rd, just a 5-minute drive to Brentwood Bay and Butchart Gardens and a 20-minute commute to Victoria. The sunlit backyard offers plenty of space for hobbies, gardening potential, and leisure activities. Carriage home possibilities exist (buyer to verify). Schedule your viewing today! (id:57458)
918 Dale St
Saanich, British Columbia
OPEN HOUSE SATURDAY & SUNDAY 11:00am - 12:30pm. THE PERFECT MULTI-GENERATIONAL FAMILY HOME DOES EXIST! This 2017 built home is centrally located near Uptown & features one of the most versatile floorplans you'll ever see. Offering 8 Bedrooms, 5 Bathrooms including a 2-3 Bedroom suite PLUS a detached 2 Bedroom accessory building. Principal residence features 3-4 Bedrooms, 2-3 Bathrooms and offers fantastic in-line living with a spacious Kitchen, Dining area and large Living room on the upper level. Huge 45'x17' covered patio that leads out to the landscaped back yard w/additional deck & patio space. Lower level consists of a 2 B/R suite and a flex bedroom/3pc bathroom for either dwelling. Detached 2 B/R accessory building is perfect single level living for the in-laws, guests or to help offset your mortgage (Air BnB?). Attached 2 car garage, plenty of extra parking, separate laundry for each dwelling and additional detached storage space. This home has had a ton of improvements and is in meticulous condition. This is one the most family friendly floorplans you'll ever find! (id:57458)
809 Intervale Ave
Esquimalt, British Columbia
Finally, the one you've been waiting for! Welcome to this charming mid 1940's single family home with full basement tucked away on a quiet street in a well established family neighborhood next to Rock Height Middle School. Bring your green thumb and your toolbox to turn this gem into your private oasis. Features include a cozy wood fireplace, hot water tank, insulated walls, hardwood and vinyl flooring. This 1-bed and a den can be easily converted back to 2 bedrooms offers first floor 680sq ft and 563sq ft unfinished basement and is a little gem perfect for small families, retirees or developers. It's duplex zoned or build 2-new houses. You will fall in love with the spacious backyard. Patio sliding doors from the kitchen usher you onto the outside sitting area that is ideal for summer entertaining. Relax in your gorgeous, fenced east-facing yard with garden beds and terraced landscaping (pet-friendly). An adorable detached two-cars plus garage/wired studio for whatever your heart desires; an art studio, guest suite or home-based business. There is 200 Amps electrical box and electrical baseboard heat. Imagine waking up to bird songs and watching the hummingbirds buzz by. Location is 10/10, close to all amenities including the E&N Bike Trail & only minutes to downtown. It's close to CFB Esquimalt Military Base, walking distance to Esquimalt town centre. Very conveniently situated just 7 minutes to downtown Victoria, walk to Gorge Vale Golf Club, Esquimalt Plaza shops nearby. Parks and schools are less than a 5 minute stroll. Don't miss out on this Esquimalt dream home! A must see!! (id:57458)
3930 Garnet Pl
Saanich, British Columbia
OH Sat, May 11 from 2-3:30 Great Location! An ABSOLUTE beauty in sought after neighborhood! Updated AAA 60's home is located on a quiet cul-de-sac. This well cared home has lots to offer. 5 bedrooms & second kitchen with separate access that allows for a nanny suite or extended family. Large redone sundeck, hardwood floors done few years back, newer carpets & lovely fireplace on the main, thermal windows, large level fenced yard. It's close to all level of schools, UVic, Tuscany Village and the Shelbourne Valley with shopping, Mt Doug School, gvpl, parks and buses. The Cedar Hill golf course and Rec Centre (and chip trail) is nearby. This is a great opportunity to apply your redecorating or modernizing ideas on a solid house in a fabulous spot. Gotta see this one wont be disappointed. (id:57458)
1251 Burnside Rd W
View Royal, British Columbia
OPEN HOUSE SATURDAY MAY 11 1PM-3PM. Welcome to this perfect family home, situated in View Royal, right next to Saanich. This spacious 6 bedroom, 5 bathroom home offers plenty of opportunity to collect revenue or house extended Family. With a generous 3,000 sq.ft. of living space, south facing deck, 2 car garage and a large, flat lot, this home truly offers something for the whole family! Upstairs you'll find 3 Bedrooms, including a primary suite and downstairs is an additional large bedroom + ensuite. On the side of the home you'll find the private entry to a second, well-appointed Suite. Complete with 2 bedrooms, 2 bathrooms and separate laundry. The private yard is home to mature fruit trees and plenty of usable space that could be easily divided for use by the 2 residences. The property sits just steps away from Knockan Hill and offers beautiful views of the Portage Inlet and Olympic Mountains. (id:57458)
817 Rogers Ave
Saanich, British Columbia
Welcome to this gorgeous family home, nestled in a beautifully-maintained neighbourhood. From the moment you enter, the home's exquisite quality is evident, with crown moldings, granite countertops, hardwood floors, and French doors that open out to picturesque landscaping. The spacious kitchen welcomes you with South-facing windows—a haven for culinary enthusiasts and family gatherings. Extend your living space effortlessly into the backyard, perfect for relaxation, entertaining, and playdates. Discover the convenience of living near Swan Lake Nature Sanctuary, numerous community parks, and a selection of schools, all while enjoying easy access to the Broadmead, Royal Oak, and Uptown Shopping Centres. Outdoor enthusiasts will delight in the proximity to Elk Lake and Beaver Lake. A practical crawl space meets all your storage needs. Embrace the epitome of comfort, style, and functionality in this stunning family home. Make your dream home a reality! (id:57458)
1456 Nose Point Rd
Salt Spring, British Columbia
On a wooded, peaceful 1.7 acres, this quality, custom built 4 bedroom, 3 bathroom home enjoys quiet, privacy, and tree top views of Trincomali Channel, as well as all the amenities offered in the Maracaibo Estates community. Constructed by the environmentally conscious Village Builders (formerly known as Green City Builders), this contemporary, clean-lined home reflects a west coast vibe, and was built using locally sourced and low impact materials as much as possible. Designed with energy efficiency and sustainability in mind, the 2400 sf home features open-concept living spaces, an atrium-style vaulted ceiling, custom millwork, and exposed beams. Shared facilities at Maracaibo include a private marina, swimming lagoon, club house, cottages available to rent for guests, tennis and pickle ball courts and extensive walking and hiking trails throughout the peninsula. Secure and private, Maracaibo Estates was established in 1970. Maracaibo share sold separately. (id:57458)

