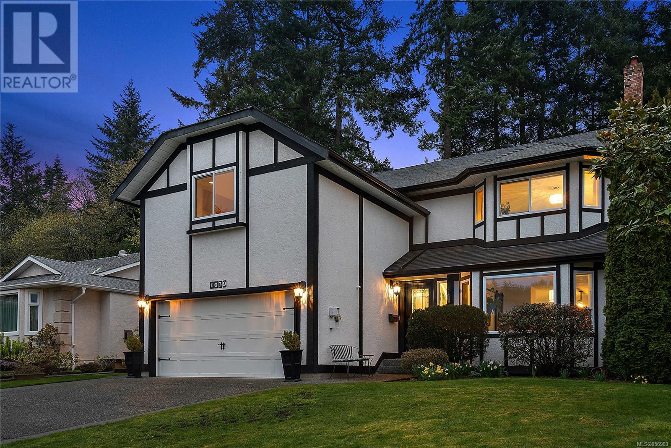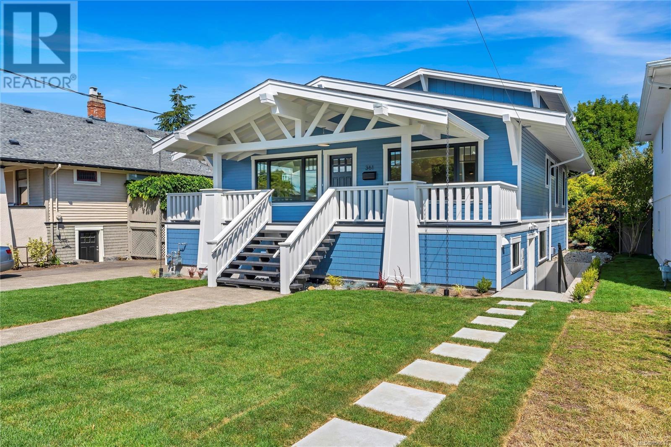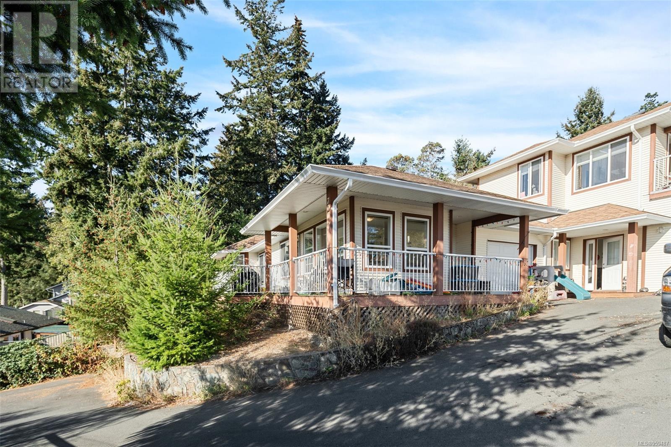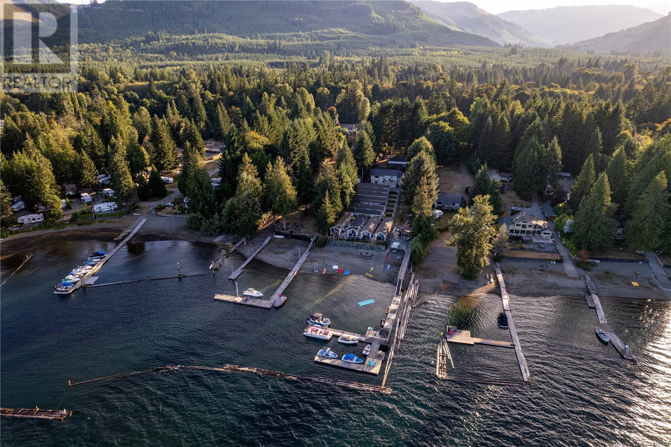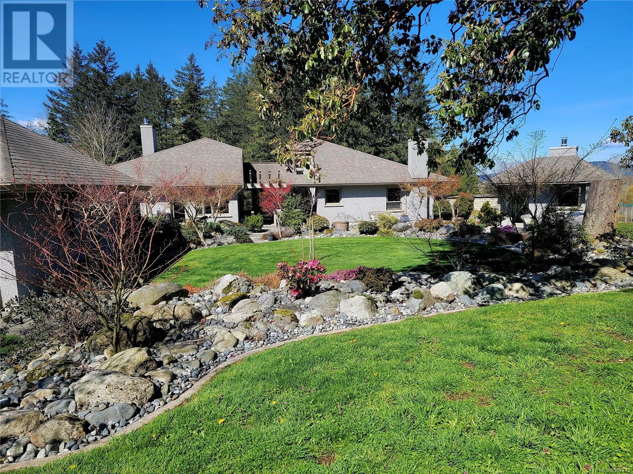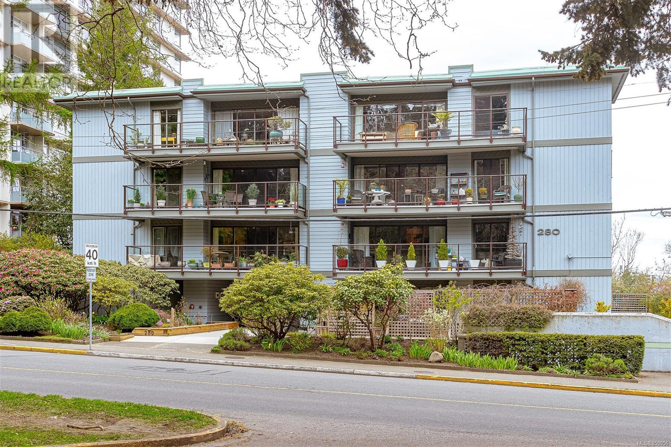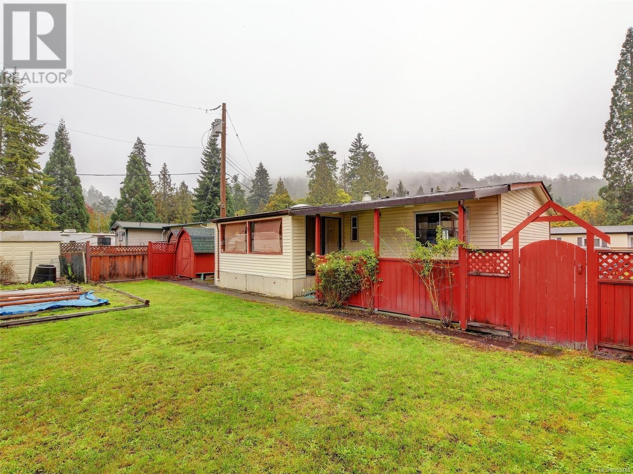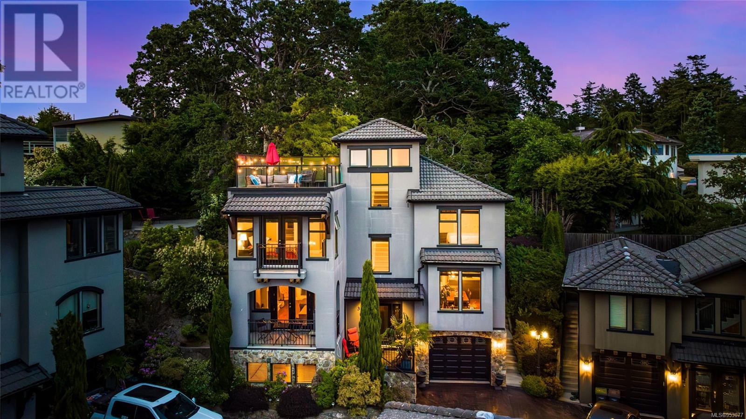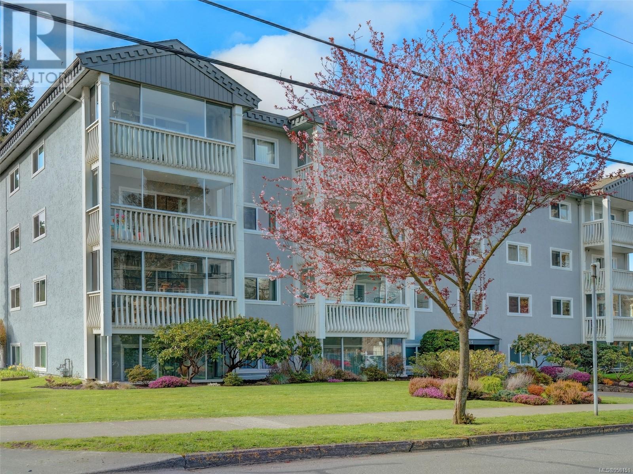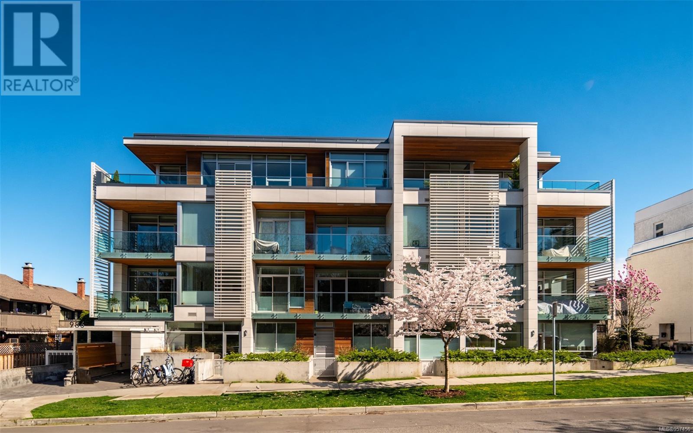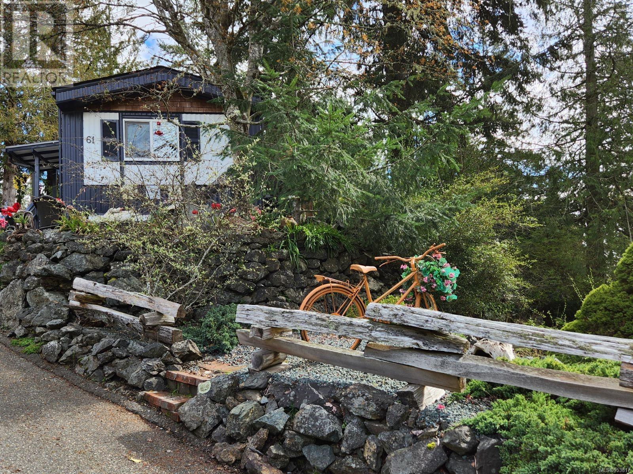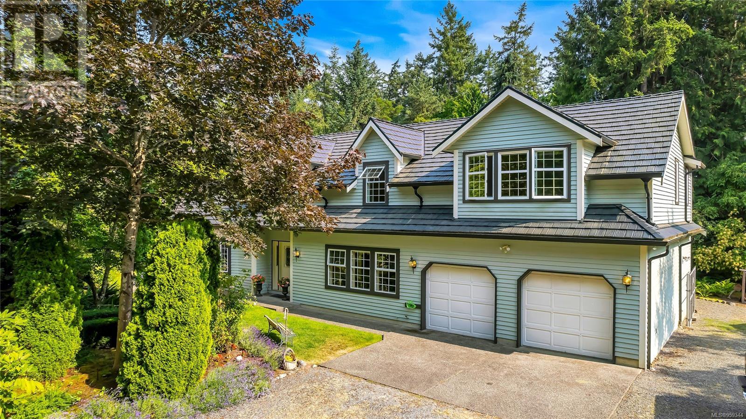1039 Adeline Pl
Saanich, British Columbia
Introducing a stunning property located at 1039 Adeline Place in the heart of Saanich.. This home offers 2,689 square feet on a generous 7,080 sf lot. Priced at $1,570,000 this property features among other thing, 3 bedrooms, 2.5 bathrooms, a den and a games room. Located a beautifully landscaped, fully fenced, and extremely private lot featuring many significant upgrades, including engineered hardwood flooring, stylish and highly functional gourmet kitchen, featuring ceramic Neolith counters, a massive island, quality stainless appliances such as a 5 element gas range, wall oven and microwave combo, Bosch dishwasher, high quality cabinetry, and a large pantry with a stylish barn door. All bathrooms have been tastefully updated, as have windows, lower floor doors, and the two gas fireplaces in living and family rooms, which also heat the whole house. Hunter Douglas blinds, on-demand hot water system, generous walk-in closets with quality organizers, large laundry room with freezer, a huge garden shed, and a completely private outdoor shower. Heated Floors in laundry and upstairs bathrooms, and a 6 zone Wi-Fi controlled underground sprinkler system. All conveniently located within walking distance to Broadmead Center and all amenities, including schools, parks, and transit. Further features of this home: Home is wired for speakers in both family room and kitchen (see 3d virtual tour) Duravit rimless ME Stark with SensoWash shower toilet (Bidet) n en-suite bathroom, see link: Electrolux built in vacuum system. High end appliances such as Jenn Air, Bosch Dishwasher and Miele laundry machines (2020). Instant Hot Water at Kitchen Sink and for the rest of the home Appliance lift at end of kitchen counter, see photo. Garden shed with 40 amp wiring could easily serve as a workshop. (id:57458)
361 Arnold Ave
Victoria, British Columbia
FAIRFIELD GEM! Fully renovated and remodeled Arts & Crafts Character Home in Fairfield boasting the elegance of the 1920s but with all the modern style and features of a 2024 brand new home! The main house offers 3-4 bedrooms, 4 bathrooms, formal living/dining areas, Chef's Kitchen with 10ft island, granite countertops, custom built-in cabinetry, spacious lower rec room and a primary suite with a stunning ensuite and walk-in closet. This beautiful home also includes a LEGAL 2 BED SUITE that will generate excellent revenue as a long-term rental or make the perfect in-law accommodation. A huge west-facing front porch welcomes you and the home is complemented by a large level landscaped yard with a separate storage shed. Other features include; Gas fireplace, heat pump with A/C, Wolf range, Subzero fridge/freezer, refinished hardwood floors and fully upgraded plumbing and electrical. Modern character in a coveted Fairfield location. (Fixed-Term Lease Agreements in place until spring 2025) (id:57458)
7076 Maple Park Terr
Sooke, British Columbia
Welcome to 7076 Maple Park Terrace! 2004 built, 3 bed (1 w/no closet) 1 bathroom half-duplex has approx. 1500 sq ft of one-level living, plus garage, fabulous deck w/views, an open plan kitchen-living-dining room, and a large single car garage. Enter into sun-drenched SE-facing living room, and enjoy views from the large windows. Kitchen with adjacent breakfast nook is the perfect spot for your morning coffee. Two large bedrooms including primary w/walk-in closet. The third bedroom by the entry has no closet, would also make a great home office. This side of the duplex has 4820 sq ft of private yard area, including the back yard with ocean views from up top. This is a fabulous option for a family home or investment property (currently rented with great long-term tenants). Family purchase? Investor? There is a huge upside potential of a rezone and subdivision with a sewer connection. Other side (7074, 3 bed 2 bath 2100 sqft) available as well! (id:57458)
7 10257 South Shore Rd
Honeymoon Bay, British Columbia
EXPERIENCE RESORT-LIKE LIVING AT COWICHAN LAKE. Nestled in the sought-after enclave of Honeymoon Bay, discover an idyllic retreat that comes fully equipped for the ultimate escape. Revel in the abundance of amenities, including a dedicated boat slip area, a tranquil dock, a rejuvenating hot tub, an outdoor kitchen with a charming pergola, a playground, a beachside fire pit, a convenient kayak ramp, and a 5x10 storage space – all seamlessly integrated into the affordable annual package covering property taxes, insurance, and internet. This contemporary, open-concept home stands out as one of the finest options, featuring air conditioning, extra windows for ample natural light, a vaulted ceiling, two bedrooms, a covered patio, and a fenced yard. Extend hospitality to friends and family with the RV option, subject to availability. The property is both family and pet friendly, boasting crystal-clear waters and breathtaking sunrises and sunsets that define the essence of seasonal bliss. Recent enhancements include the addition of two new fingers to the dock, expanding the number of boat slips, and the installation of a new log boom. Moreover, the cabins now boast upgraded Cat 6 internet connectivity, and a new walkway on the docks ensures a seamless waterfront experience. Live the resort lifestyle at Cowichan Lake – your oasis awaits. (id:57458)
6455 Bryn Rd
Central Saanich, British Columbia
Whisperhill Farm - a place like no other. A five-acre slice of heaven - lovingly designed and cared for over the past twenty years. The home is perfectly scaled to the property - in total harmony with the farm and forest that surrounds it. Upstairs has an open concept living room, dining room and kitchen and down the hall - the primary bedroom with luxurious ensuite and walk in closet, two secondary bedrooms with four piece guest bathroom and laundry room. The main floor has freshly refinished maple flooring throughout, artistic tile work, built-in cabinetry, and other design features to leave you in awe. On the lower level is a two bedroom nanny suite, storage, and a workshop (complete with a steel I-beam ‘come-along’, a dust extraction system and a custom work bench) to make you the envy of the neighbourhood. The surrounding landscaping is stunning - water features, rockwork, Japanese maples, Arbutus, Rhodos, a Pin Oak and a gorgeous Magnolia create a bucolic oasis. Set a short distance from the house is an Artist’s studio with power, water and a cozy fireplace. The Certified Organic farm has five distinct areas - grape vines, blueberries, orchard, chicken/goose area with newly-built coop and an abundant raised bed vegetable garden (fig trees, thornless blackberry, grapes, rhubarb, herbs a-plenty, and Jerusalem artichokes) with an adjoining greenhouse. There are three additional outbuildings on the property (all recently built to the highest standard) – a finished ‘BeeKeeper’s’ studio with loft, a 23 x 15 farm accessory building with a 5 ton steel beam hoist and two adjoining storage sheds. And lastly, the piece-de-resistance - a legal two bedroom 1100 sq ft cottage with full kitchen, gas fireplace and south facing patio completes this magical homestead. (id:57458)
205 280 Douglas St
Victoria, British Columbia
A Rare Offering! Come and discover this amazing 2-Level condo offering over 1,044 sf in a very quiet adult oriented 55 plus building. You will love the location - situated just across from historic Beacon Hill Park, just a few blocks to Dallas Road Waterfront, the Beacon Drive In, and just few minute walk to Victoria's Inner Harbour. This bright South-Facing unit offers 2 spacious and private decks with a beautiful view to the green space. You will enjoy the Open design Living/Dining area ideal with laminate flooring ideal for entertaining, a modern kitchen boasting an eating bar, modern appliances, and plenty of cabinets for those who enjoy cooking. The Upper Level features one of the largest Primary Bedrooms you will ever find (16'x15') with access to a 16'x7' deck, an updated bathroom, and a large laundry room with an abundance of storage options. Take the opportunity to view this exceptional property. You won't be disappointed. (id:57458)
2 2607 Selwyn Rd
Langford, British Columbia
Located in small, peaceful Creekside Community Manufactured Home Park near Mill Hill Provincial Park is this spacious, 3 bedroom, 1 bathroom home. Move-in ready with a brand new Silver Sticker Electrical Inspection and potential to add your own personal touches. Featuring a 3 seasons front porch, an amazing spot for your plants and a quiet reading chair, the enormous living room can host all the grand-children at once, plenty of storage in the laundry/utility room, plus an enclosed back deck/sunroom and covered patio for year round BBQs and a large veggie ready garden! You really need to see this home in person to appreciate all it offers! Affordable, close to plenty of walking trails, everything you need in Langford and easy access to Highway #1. Don’t miss this great opportunity! p.s. 1 owner must be 55+ no exceptions. (id:57458)
3 625 Drake Ave
Esquimalt, British Columbia
Unbelievable value!! Introducing ''The Carrara'' residence! Situated amongst a small Enclave of Luxury Homes, this Tuscan inspired & exclusive gated community will surely impress! Nestled high atop Esquimalt's skyline boasting stunning Ocean & Mtn views, this opportunity is definitely incomparable. Drake Heights was carefully created by award winning Zebra design who individualized custom floorplans for each home to take advantage of the natural environment. Spanning 2281 sq/ft, w/a truly special ROOF-TOP deck showcasing 180 degree SW views that one will be hard pressed to find elsewhere. The main offers a beautiful LR w/front balcony & open Kitchen/DR leading out to one of your rear patios, epitomizing privacy & mindfulness. Sit amongst your natural West Coast setting & relax in true peacefulness. Upstairs find a large Primary suite w/views & 2 more BRs. The lower level has a large FR that can easily be converted to an in-law suite. Steps to Esquimalt Rec & Memorial Park which has food trucks & live music! (id:57458)
405 1115 Rockland Ave
Victoria, British Columbia
Top-floor two-bedroom corner unit in well maintained 55 plus complex and situated in a prime location in Rockland near the Fairfield border with easy access to both downtown and Cook St. Village, as well as the waterfront and Beacon Hill Park. The unit offers spacious open living spaces with plenty of natural light and a semi-enclosed front balcony overlooking the street below. Both bedrooms are generously sized with the primary bedroom featuring a walk-in closet and 2-piece ensuite bath. Vacant and move-in ready. (id:57458)
403 986 Heywood Ave
Victoria, British Columbia
Exclusive Penthouse across from Historic Beacon Hill Park. Situated on the SW corner top floor of this 4-storey steel & concrete building on a quiet tree lined street.This “vertical mansion” was designed by Jenny Martin & Jawl Residential, offering the highest quality construction.A generous sized living room w gas fireplace & open dining area w hw floors & huge windows that overlook the incredible vista. Gourmet kitchen boasts Fisher & Paykel appl, custom cabinets & built ins,island & quartz/marble counters. Primary bdrm has a private deck, luxury walk in closet room, spa-like ensuite w/heated floors, skylight, soaker tub & separate shower.A large wrap around balcony is perfect for morning coffee & evening sunsets, w natural gas hook up for dining al fresco.Incl in-suite walk in laundry room, private 1 car garage w storage, 1 more parking spot & bike/dog wash station.Perfectly located 2 blocks from Cook St Village & steps to Dallas Road beaches, a rare offering in the Victoria market. (id:57458)
61 5838 Blythwood Rd
Sooke, British Columbia
Welcome Home !!! Follow the winding wooded road to this spectacular updated home set in a peaceful park that is one of the best in BC. Located close to the beaches and trails and minutes to Sooke it is hidden but so convenient to everything the good life has to offer. This home ooozes cozy comfort. You wont want to leave. Improvements include ; new roof Feb/22 New Harbour Front Laminate flooring Aug /21 R28 Spray Foam under the home including under the hobby room Materials conform to CSA standards Fiberglass membrane removed New 200 gal Granby Oil Tank Aug/21 New front and rear porch eves March / 22 All furnishings with the exception of a few personal items could be sold with the home.. Signs are only allowed on weekends So if you dont see one dont worry!!Put this on your list of Must See!! (id:57458)
591 Aboyne Ave
North Saanich, British Columbia
Beautiful, quiet and private 1.2-acre property in desirable Ardmore with spacious, well maintained family home. The original 1989 home has had a significant addition in 2013 providing great space for the whole family. You’ll love entertaining in the large living room with cozy woodstove and dining room with feature fireplace. Primary bedroom suite on the main has a walk-in closet and a spa-like ensuite with heated floor. The main floor also has a spacious kitchen with island and eating area plus access to the wonderful, south-facing sunny, back porch/deck overlooking the expansive backyard. The main floor also has a large office and additional family room. The upper level has 3 large bedrooms, 2 full baths and another den/office. The front garden is wonderful and “Zen-like” with water features, and the backyard has space for a vegetable garden and both landscaped and natural areas to enjoy. Lots of storage throughout this home including the oversized double garage. Plenty of room for parking your RV, boats and your other toys. (id:57458)

