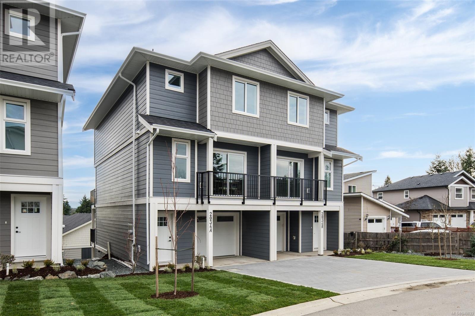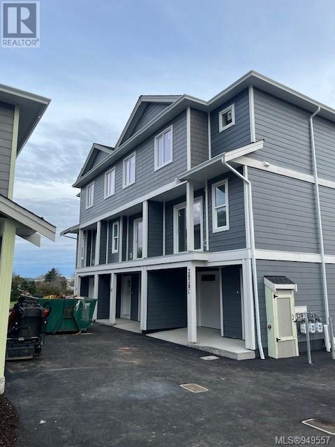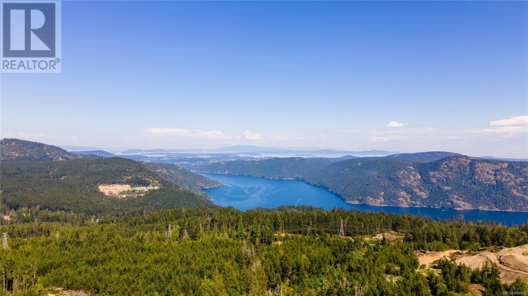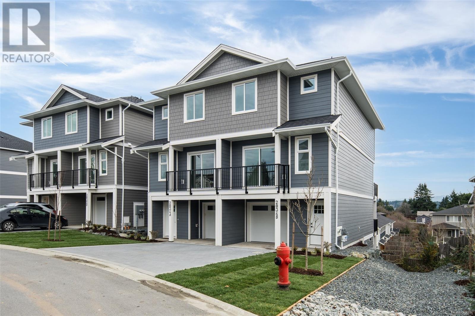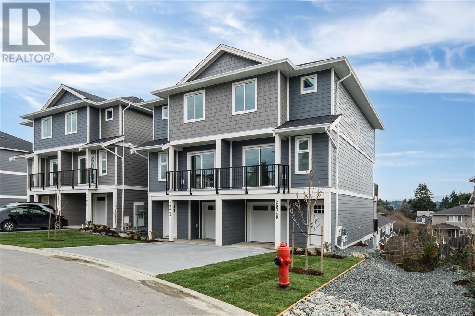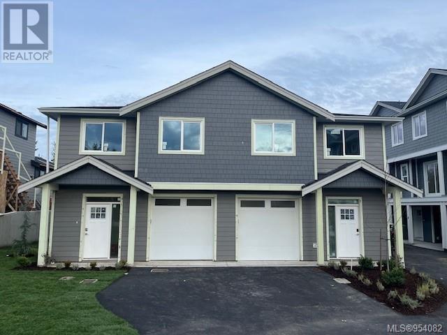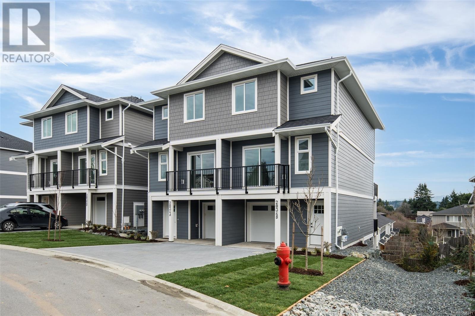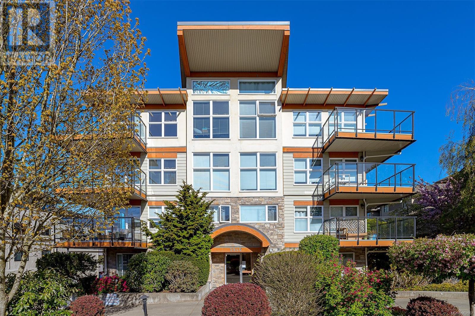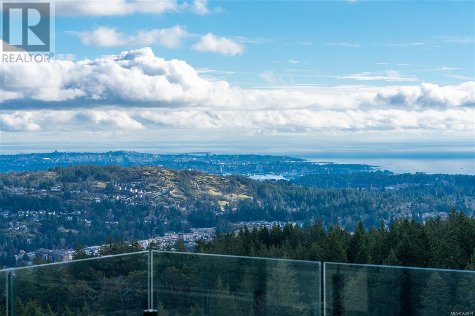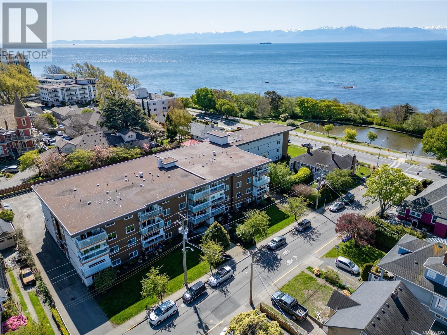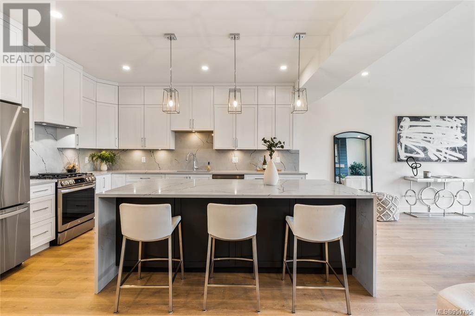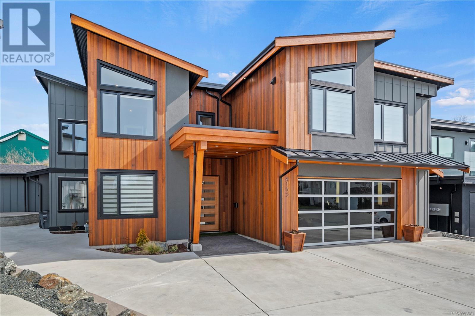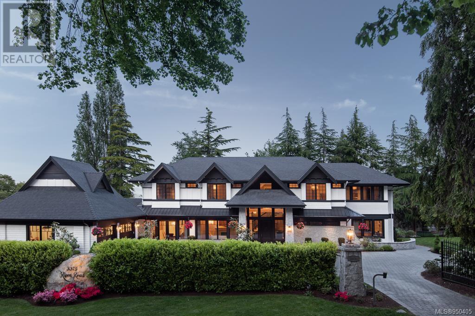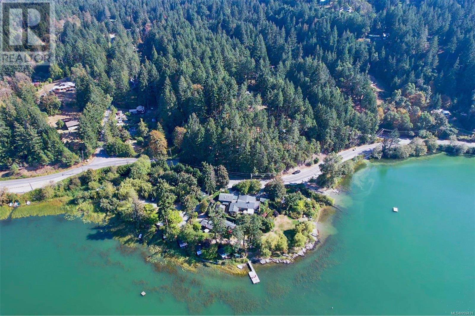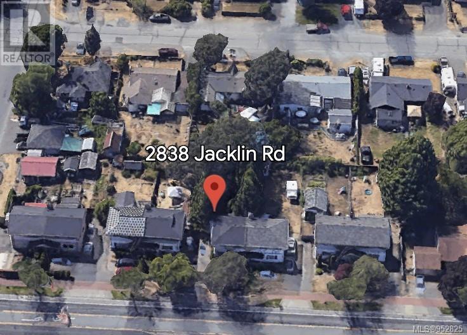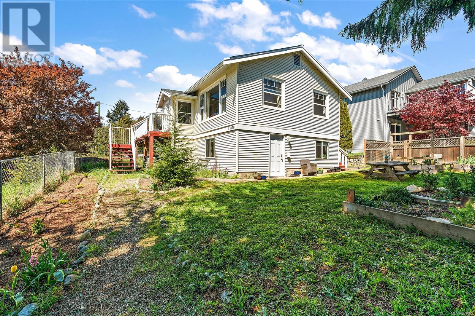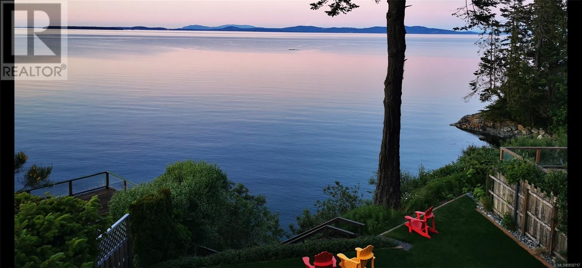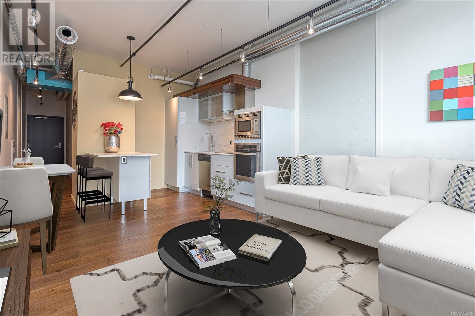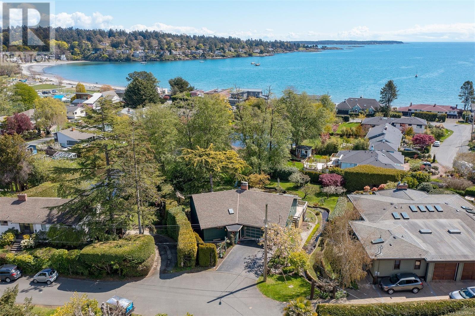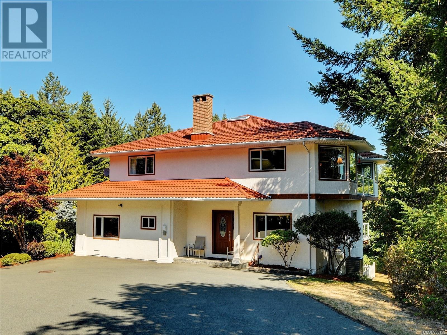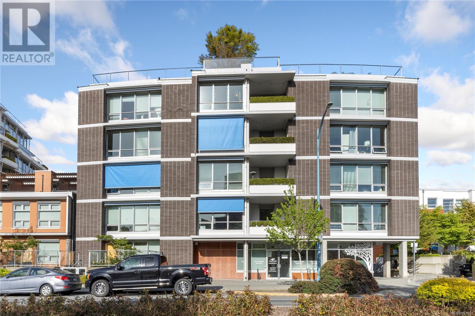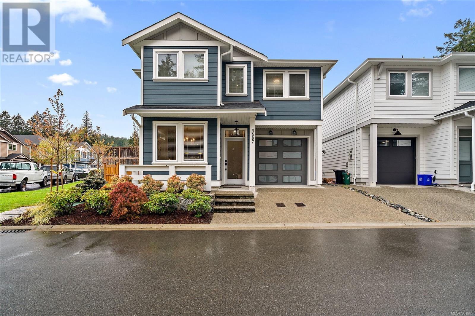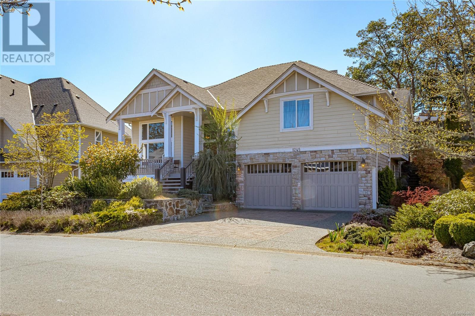B 2034 Stone Hearth Lane
Sooke, British Columbia
Move in today & enjoy NO STRATA FEES 1st 6 MONTHS. These townhomes have no size limit on your pets! This BRAND NEW thoughtfully designed townhome has over 1880 square feet of living space. Three spacious bedrooms, each with their own ensuite & custom walk-in closets! This unique floor plan provides an opportunity of multi-generational living, flex spaces for offices or even shared living possibilities! The 2nd floor includes all of your living needs with an open concept living room with an electric fireplace focal point, separate dining space & large spacious kitchen with 2 separate kitchen islands to enjoy & gather. Enjoy your new neighbourhood by watching from above on your 3 separate balconies & looking out over the vast views. EV charger roughed in to the garage, storage area located in crawl space, 0 yard maintenance, a quick walk to transit & walking distance to downtown Sooke. (id:57458)
B 2030 Stone Hearth Lane
Sooke, British Columbia
PAY NO STRATA FEES FOR 6 MONTHS! This triplex unit has 1922 square feet of living space & your unique needs in mind. Enjoy your new neighbourhood by watching from above on your 3 separate balconies & looking out over the vast views. This home provides 3 spacious bedrooms, each w/ their own ensuite & custom designed closets, 2 bedrooms are located on the top floor with the third on the first floor. This unique layout provides opportunity to use the 3rd bedroom as an office, flex room or family room. The 2nd flr includes all of your living needs with an open concept living room with an electric fireplace focal point, separate dining area & large spacious kitchen w/ 2 separate kitchen islands to enjoy. EV charger roughed in, XL crawl space will ensure storage needs are taken care of! 0 yard maintenance, a quick walk to transit & walking distance to downtown Sooke. Will this be your principal residence? Save the PTT! No Size Limit for Pets! (id:57458)
Lt 3 Goldstream Heights Dr
Shawnigan Lake, British Columbia
Welcome to this amazing opportunity in the sought after Goldstream Heights!This property boasts over 24 acres of land, offering plenty of space and potential.The convenience begins with a driveway & drilled well already in place, saving you time & effort.Nature enthusiasts will love the location, as this property is nestled right on nature's doorstep with easy access to the trans-Canada Trail, you can explore the outdoors at your leisure.Surrounded by acreages, the great outdoors & close to both Wigglesworth & Shawnigan Lake, providing a serene & picturesque environment. One of the highlights of this property presents a great opportunity, without the need to rezone there is a possibility of subdividing the land into several lots. Alternatively, if you desire complete privacy and exclusivity, you can keep the whole parcel to yourself and bring your dream vision to life. If you would like more information additional details about this property are available.If you would like more information additional details about this property are available. Don’t miss out on this exceptional opportunity! (id:57458)
A 2032 Stone Hearth Lane
Sooke, British Columbia
Ready for you to move in today & enjoy NO STRATA FEES FIRST 6 MONTHS! Come check out this brand new thoughtfully designed 3 level townhome with over 1880 square feet of living space!! 3 spacious bedrooms, each with their own ensuite & custom walk-in closet, providing you the opportunity of flexible spaces for offices, multi generational or even shared living possibilities! The 2nd floor includes all of your living needs with an open concept living room with an electric fireplace focal point, separate dining space & large spacious kitchen with 2 separate kitchen islands to enjoy & gather. Enjoy your new neighbourhood by watching from above on your 3 separate balconies & looking out over the vast views. EV charger roughed in to the garage, with bonus storage located in crawl space. 0 yard maintenance, a quick walk to transit & walking distance to downtown Sooke. BONUS: No size limit on pets! (id:57458)
A 2030 Stone Hearth Lane
Sooke, British Columbia
NO STRATA FEES FOR FIRST 6 MONTHS! Come check out this brand new thoughtfully designed 3 level townhome with over 1885 square feet of living space 3 spacious bedrooms, each with their own fully tiled ensuite & custom walk-in closets! The 2nd floor includes all of your living needs with an open concept living room with an electric fireplace focal point, separate dining space & large spacious kitchen with 2 separate kitchen islands to enjoy & gather. Enjoy your new neighbourhood by watching from above on your 3 separate balconies & looking out over the vast views. EV charger roughed in to the garage, with Extra Large bonus storage located in crawl space. This unit has 1 parking spot in garage and another parking spot located next to house. 0 yard maintenance, a quick walk to transit & walking distance to downtown Sooke. Bonus! No size restrictions on pets! Will this be your principal residence? Ask your Relator how you can save the property transfer tax! (id:57458)
A 2028 Stone Hearth Lane
Sooke, British Columbia
NO STRATA FEES FOR THE FIRST 6 MONTHS!! Welcome to Stone Hearth Lane Townhomes, these are 9 beautifully built townhomes with modern elegance and convenience in mind located in the heart of Sooke. This unit is located at 2028 A Stone Hearth Lane; has 2 levels, with 3 bedrooms and 2.5 bathrooms. Enjoy the stunning open concept kitchen, living and dining area conveniently located on the main floor with doors leading out to it's manageable sized yard. This floor plan has 3 bedrooms, 2 full bathrooms and a laundry room located on the second floor. Come check out the large primary bedroom with all the conveniences; spacious ensuite with shower, tub & two sinks, large deck looking out over Sooke and a walk in closet to fulfill anyone's dreams! Will this be your primary home? Ask your realtor today about how you may be eligible to save on the property transfer tax! BONUS! no size restriction on pets (id:57458)
B 2032 Stone Hearth Lane
Sooke, British Columbia
Ready for you to move in today! Come check out this brand new thoughtfully designed 3 level townhome with over 1880 square feet of living space with your unique needs in mind! Three spacious bedrooms, each with their own ensuite & own walk-in closet, providing opportunity of multi-generational living, flex spaces for offices or even shared living possibilities! The 2nd floor includes all of your living needs with an open concept living room with an electric fireplace focal point, separate dining space & spacious kitchen with 2 separate kitchen islands to enjoy & gather. Enjoy your new neighbourhood by watching from above on your 3 separate balconies & looking out over the vast views. EV charger roughed in to the garage, w/ bonus storage located in crawl space. 0 yard maintenance, a quick walk to transit & walking distance to dwntwn Sooke. BONUS! No size limit on pets. NO STRATA FEES FOR 6 MONTHS & NO PROPERTY TRANSFER TAX on principal residences! (id:57458)
1355 Tapping Rd
North Saanich, British Columbia
Experience Coastal Luxury on the Saanich Peninsula! Nestled amidst the picturesque landscapes, this magnificent property is a testament to coastal living at its finest. Situated on almost 4 acres, this estate offers a truly unparalleled blend of natural beauty and modern luxury. Completely renovated 4,000-square-foot principal house, with 4 beds and 4 baths, this spacious home has been meticulously designed to provide comfort and style. Revel in the breathtaking ocean views allowing you to savour the beauty of the surrounding seascape. The large wrap-around deck is the ideal spot for enjoying sunsets over the ocean, and its southwest-facing orientation ensures you'll bask in sunlight throughout the day. Inside the principal residence, discover a gourmet kitchen with top-of-the-line appliances, perfect for culinary enthusiasts and entertainers alike. A brand-new septic system and an agricultural well, complete with a water meter, ensure that your daily life runs seamlessly. This residence also features a two-car garage and a brand-new two-car carport, providing ample space for your vehicles and storage needs. A separate 1-bed 1-bath guest cottage offers privacy and convenience for guests or potential rental income. Your visitors will relish the serenity of this charming retreat. For those with a passion for automotive hobbies, the property boasts a separate workshop with car lift and bathroom. Additionally, there's a three-stall barn with a hayloft and tack room, making it perfect for equestrian pursuits or storing equipment and supplies. Embrace the tranquility of the four acres of protected open space and pastoral views that surround your home. Whether you're a nature lover or simply seeking respite from the hustle and bustle of city life, this property provides the ultimate escape. Experience the magic of the Saanich Peninsula, where natural beauty meets luxurious living. (id:57458)
402 2940 Harriet Rd
Saanich, British Columbia
Step into a world of light with this sun-drenched 2 bedroom, 2 full bathroom condo, beautifully positioned near the scenic Gorge Waterway. This corner unit captivates with its functional design, accentuated by a spacious wrap-around deck that offers a delightful outdoor extension of the home. The heart of this condo is its open-concept living and dining area, ideal for both relaxing and entertaining. The kitchen is perfectly aligned with the needs of everyday cooking and integrates seamlessly with the living spaces. Both bedrooms offer tranquility and practicality; the primary bedroom features an ensuite bathroom and ample storage, while the second bedroom can double as a bedroom and home office. The unit comes with secure, underground parking and in-suite laundry. Building amenities like bike storage and a rooftop terrace, enhance the living experience. The prime location ensures that cafes, shops, and recreational activities are just a short stroll away, with easy access to public transportation. Seize the opportunity to live in a sought-after location with this charming condo. (id:57458)
2201 Navigators Rise
Langford, British Columbia
Introducing a spectacular new addition to Bear Mountain's prestigious real estate landscape! Nestled atop the serene Bear Mountain, this brand-new residence offers an extraordinary living experience with panoramic views that will leave you in awe. As you step inside, you'll be greeted by a luxurious, modern design that seamlessly integrates with the surrounding natural beauty. The open-concept living spaces are flooded with natural light, and the high ceilings create a sense of grandeur. One of the most captivating features of this home is its breathtaking vistas. From the large windows and spacious balconies, you'll be treated to unobstructed cityscape views that come alive at night, as well as majestic mountain and ocean panoramas that stretch as far as the eye can see. Whether you're savoring your morning coffee or hosting an evening gathering, these views will provide an ever-changing backdrop of beauty and tranquility. But this property doesn't stop at its magnificent views – it also offers an incredible opportunity for additional income or extended family living with its fully legal one-bedroom suite. This self-contained suite is thoughtfully designed with its own private entrance, modern kitchen, and comfortable living space, providing flexibility and convenience without compromising on quality. This Bear Mountain gem is more than just a home; it's a lifestyle. With its proximity to world-class golf courses, hiking trails, and the vibrant community amenities that Bear Mountain has to offer, this property is an ideal choice for those seeking a harmonious blend of natural beauty and modern comfort. Don't miss the chance to make this extraordinary home yours and experience the epitome of West Coast living. Book your private viewing today and start living the dream! (id:57458)
405 25 Government St
Victoria, British Columbia
Discover coastal living at its best with this beautifully appointed two bedroom top-floor corner home with views overlooking the ocean at Dallas Road. Located in one of Canada's most sought-after locations, this updated residence features sleek professional interior design, a bright and open floorplan, built-in wall bed and office in the second bedroom, ample storage throughout and a savvy, forward focused Strata. Enjoy southwestern views towards the cruise ships, sunsets, breakwater and beyond. Steps from Dallas Road and a walkable distance to Downtown, just past the Legislature, this seaside gem is a rare opportunity. (id:57458)
1530 Marble Pl
Langford, British Columbia
Welcome to this stunning brand new half duplex in the newest subdivision of Bear Mountain! This home built by reputable Scagliati Homes is located on arguably the best lot on the street backing on to forest for complete privacy. The walk out basement with separate entrance also allows for an excellent nanny suite scenario. On the main floor you will be impressed with a large open kitchen, dining and living space and balcony overlooking the natural landscape. The upper level of the home has 3 generously sized bedrooms including a luxrious primary bedroom with oversized walk in closet and spa inspired ensuite. This is a non conforming strata duplex with no monthly fees! Easy access to the highway and only 5 minutes to Costco, coffee shops and the best restaurants in the Westshore! Come find out what the best golf community in BC has to offer! (id:57458)
3280 Wascana St
Saanich, British Columbia
*Pre-build opportunity! Welcome to this brand new stunning west coast modern home currently under construction. Every square inch of the home is utilized and incredibly well allowing for a legal 1 bed & den suite upstairs as well as a 2 bedroom garden suite. On the main level you will find an expansive kitchen leading to a bright open dining and living area with a large laundry room and an office by the entrance. The upper level features 3 beds in the main house including a massive master bedroom with a dream like walk in closet and ensuite. Above the garage is the 1 bed & den suite with its own private entrance. This perfectly laid out home is in one of the most convenient locations in town! Close to shopping, restaurants, coffee shops as well as easy access to downtown or the western communities. Enjoy the security of new home warranty provided by a trusted local builder. (id:57458)
3375 Ripon Rd
Oak Bay, British Columbia
Stonecrest is an award winning, custom designed home in prestigious Uplands. Interior is simply transfixing with superior finishings evident in every detail. Sprawled over 3 luxurious levels, this 7,000+sqft home is open was commissioned with entertaining & everyday living in mind. Stunning main features a chef’s kitchen adorned in Crema Marfil marble & professional grade appliances, integrated panelling, furniture grade face frame walnut & poplar cabinetry. Elegant dining rm easily accommodates large social gatherings. Rich Maple hardwood, mill work wainscoting, coffered ceilings & crown moldings add depth & character. Living space continues with a scholarly office & comfortable family rm. Above, find 4 of 5 bed, master with generous walk-in closet, regal ensuite & cozy gas fireplace. Lower floor a true entertainment retreat, wet bar, billiards area, wine cellar, media room & gym. Outside, enjoy a park-like setting with mature trees & a private sport court! Affluent area amenities. (id:57458)
1450 North End Rd
Salt Spring, British Columbia
Nestled along the picturesque shores of Salt Spring Island lies Lakeside Gardens Resort, a captivating property offering a wealth of possibilities. Positioned on the northern edge of St. Mary Lake, this expansive estate boasts panoramic lake vistas, abundant sunshine, and approximately 700 feet of accessible waterfront spread across 1.91 acres. The centerpiece of the property is a charming 3-bedroom, 2-bathroom principal residence, providing comfortable living quarters amidst the natural splendor. Complementing the main residence is a resort area featuring 13 portable family cabanas, 2 self-contained 1-bedroom cabins, 5 RV sites, and 5 tenting camp sites. The lake itself beckons with opportunities for fishing, sailboating, and swimming, offering endless recreational pursuits for guests to enjoy. The resort amenities include a bathhouse equipped with separate his and hers bathrooms, upper room storage, a dedicated check-in office, and much more, ensuring convenience and comfort for visitors. With a rich history dating back to 1960 (formerly known as Blue Gables Resort), Lakeside Gardens has established itself as a beloved destination, cherished by a loyal, multi-generational clientele. Offering significant business growth potential, this property presents a rare and enticing opportunity on the island—a chance to own a piece of paradise and continue the legacy of hospitality for generations to come. (id:57458)
2838 Jacklin Rd
Langford, British Columbia
Land assembly opportunity in Downtown Langford. Land assembly includes 2836 & 2838 Jacklin, with the potential to add neighbours who would look at an offer, but do not want to formally list. This land assembly is located in the Langford city center. This high-density zoning is a sought-out development site for a large-scale project, with a potential FSR of 6.0 if the proposal meets city requirements. Located in the high-demand Langford area, this land assembly opportunity features up to 8 side by side duplexes. Please contact the listing agent for more information about this exciting opportunity. All site details are approximate and must be verified with Langford if important to the buyer. (id:57458)
1 890 Admirals Rd
Esquimalt, British Columbia
Nestled above the street this 4-bed, 2-bath gem offers a perfect blend of comfort and potential. This charming property offers an ideal opportunity as a starter home with a mortgage helper or as an investment option. The upper level showcases natural light, original hardwood floors and coved ceilings, creating a warm ambiance. Step onto the expansive sun-filled patio for summer BBQs or relaxing evenings. Updates like a new roof, facia & soffits, attic insulation, and a hot water tank ensure modern comfort and efficiency. The lower level's newer kitchen and laminate flooring enhance its appeal, complemented by direct access to the sunny yard, perfect for gardening or outdoor activities. Located on a private road with ample parking, steps to Portage beach, near CFB, the Gorge Vale Golf course and downtown. Don't miss this opportunity to call this lovely property your new home sweet home! (id:57458)
4935 Cordova Bay Rd
Saanich, British Columbia
OCEAN FRONT UPDATED CHARACTER HOME. Nestled in Cordova Bay, this seaside sanctuary offers direct beach access. Boasting over 4,000 sq.ft of living space, it comprises 6 bedrooms and 4 bathrooms. Don't miss this rare opportunity for a turnkey home with multi-generational living opportunities or income helper with 3 separate living areas. Upon entry, you'll be greeted by awe-inspiring vistas of Mt Baker & the San Juan Islands. The residence features 4 fireplaces, hot tub, heat pump & instant hot water. The main house boasts 3 beds + den, dining rm, living rm, laundry room, and a gourmet kitchen equipped with SS appliances & granite countertops. French doors lead to a spacious deck perfect for outdoor dining while enjoying sightings of wildlife & active waterway. Upstairs, the luxurious primary suite beckons with a gas f/p, walk-in closet, and spa-like bath along with a private deck. The lower level comprises a self-contained 1-bed suite with heated tile floors & a patio overlooking the ocean. Additionally, there's a separate carriage house offering water views. Situated in a prestigious neighborhood close to amenities, schools, and transit. (id:57458)
603 1029 View St
Victoria, British Columbia
You won’t want to miss this one in the Jukebox! Almost 450 sq ft of high end finishings that make this 6th floor New York style bachelor a true gem. Lovely, engineered hardwood floors run throughout the space. The spacious kitchen features quartz counters, an island, sleek white cabinets and stainless-steel appliances! The in-suite laundry is conveniently tucked away in the kitchen area too. The bathroom has ample storage and counter space and a large shower with a stone surround and rainfall style head. Other features include extra storage, nearly 10 ft ceilings and a big window, letting in lots of light! This building has its own large gym and lush garden terrace too. Pet friendly (large dogs ok!), low strata fees, and still covered by new home warranty! Don’t miss this opportunity! (id:57458)
3779 Mystic Lane
Saanich, British Columbia
This gorgeous and spacious home is located on a picturesque cul-de-sac only a short stroll from the beaches of Cadboro Bay. The front foyer opens up to a living room drenched in light from floor-to-ceiling windows showcasing scenic views of Mystic Pond, the Olympic mountains, and the ocean. Gleaming hardwood floors and a wood-burning fireplace enhance the elegance of the living and dining rooms. A spacious kitchen opens up to a sunroom, perfect for your morning coffees or bird watching. The main floor features a large primary bedroom with an ensuite bathroom, while a secondary bedroom is located down the hall. The lower level could be used as a rec or media room, with potential to add bedrooms or a suite (plumbing is already in place for a third bathroom). This home is perfect for those who enjoy being a short stroll from beaches, marinas, parks, restaurants, and a golf course. Embrace the idyllic lifestyle and make this wonderful home your own. Call today to book a showing! (id:57458)
1540 Sylvan Pl
North Saanich, British Columbia
Welcome to this Custom built Mediterranean style home in the Exclusive Ocean View Estates located in the sought after Lands End area! Situated behind mature hedges with Views to the Ocean and Gulf Islands.So many options in this home, 4BD&6BTH with Gracious entry to greet you, two bedrooms with en suits on main level plus Family room and access to large Patio.The Grand staircase takes you to upper level with spacious living and dining rooms,perfect for entertaining! Bright open Chefs kitchen with Granite,wood cabinetry, hardwood throughout with views out to the Salish sea and beyond!You will also find 2 more Bedrooms including the spacious Primary ,both with en suits on this level.The Lower level of home offers an attached oversized garage designed for all your toys!Numerous outdoor decks and tennis court only adds this North Saanich lifestyle you've been looking for. (id:57458)
404 391 Tyee Rd
Victoria, British Columbia
Open House Sat 12-2! Fantastic 2 bedroom, corner unit in Dockside Green’s Synergy building. This condo features large windows flooding the suite with natural light and a wonderfully laid out open living space. There are two perfect sized bedrooms and 2 full bathrooms. The contemporary kitchen features stainless steel appliances, bamboo and granite counters. Enjoy lovely views of the harbour from the cozy, covered deck. This unit is fully rentable, has secured underground parking and your pets are welcomed. Synergy offers a great rooftop terrace and garden plot and just a few steps outside your door is the Galloping Goose Trail, grocery stores, restaurants and coffee shops. Take a nice stroll over the Johnson Street Bridge and you’ll be in the heart of downtown. All the convenience of downtown living but no noise or parking to deal with! Come be a part of this vibrant community! (id:57458)
3587 Shoda Close
Langford, British Columbia
Just steps from Galloping Goose trail, discover this recently constructed, bright AND detached home featuring 3 beds (all conveniently on same level),3 baths + ADDITIONAL AUX STUDIO w/ 9'8'' vaulted ceilings. The primary bedroom offers spacious walk-in closet and ensuite bathroom, while a dedicated laundry room adds convenience to everyday living. Outside, there is ample outdoor space, perfect for entertaining + Fido. Inside, a Chef’s kitchen awaits, complete with quartz countertops, stainless steel appliances, and generous workspace. Other features include main-floor powder room, private back deck + wrap-around rear yard. Stay comfortable year-round w/ heat pump for cooling during the summer and a cozy fireplace for winter evenings. Additionally, the strata covers the private road, and there are no pet restrictions. Strata voted at October 2023 AGM in favour of strata fee hiatus until next AGM due to overwhelming surplus. Strata fees expected to decrease. Buyer to confirm if important. (id:57458)
1245 Rockhampton Close
Langford, British Columbia
Immaculate 2006 designer home providing over 2900 square feet offers three bedrooms/three bathrooms over two levels in one of the most sought after areas of Bear Mountain. Enjoy living on a quiet cul-de-sac from one of the highest elevations in the neighbourhood. Main floor features grand open concept living and dining area with a beautiful natural gas fireplace, wood floors throughout, a gourmet kitchen including island and breakfast bar, with walk through to your private sunny backyard patio retreat. All bedrooms including the large primary suite, with walk in closet & spa like bathroom, are positioned perfectly opposite the kitchen and living areas. The lower level has an additional family room, bathroom and the bonus of 500 square feet of walk in storage and is accessible directly from the double garage. Lots of parking in the multicar driveway, or let your children fill it up with chalk drawings. Backyard is very low maintenance so you can enjoy your weekends instead of yard work! (id:57458)

