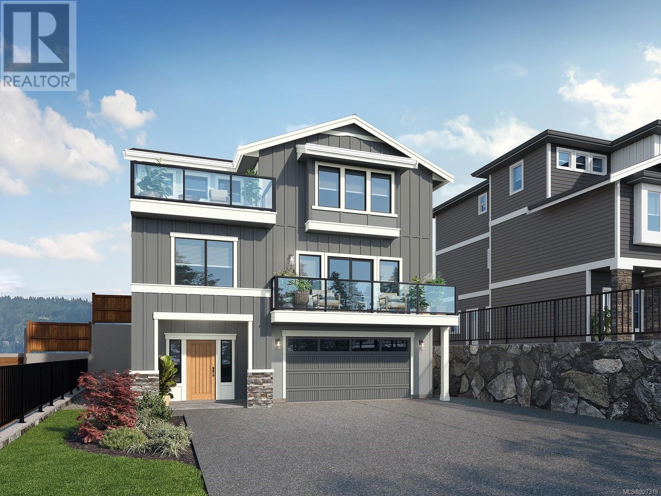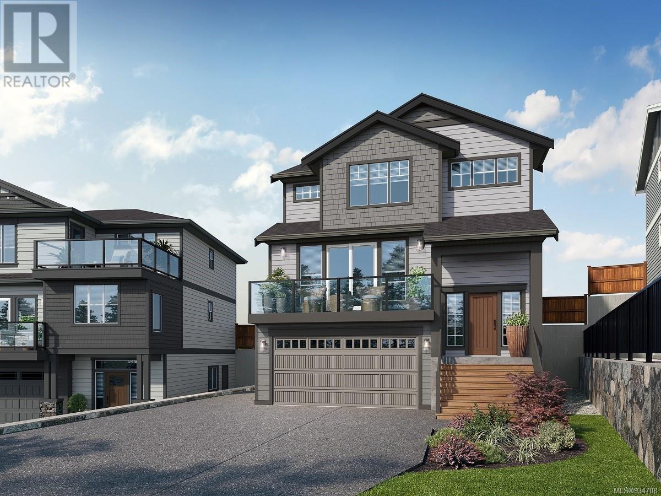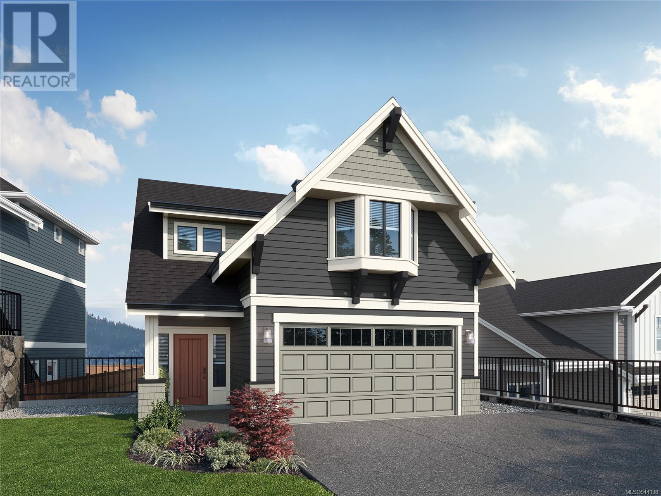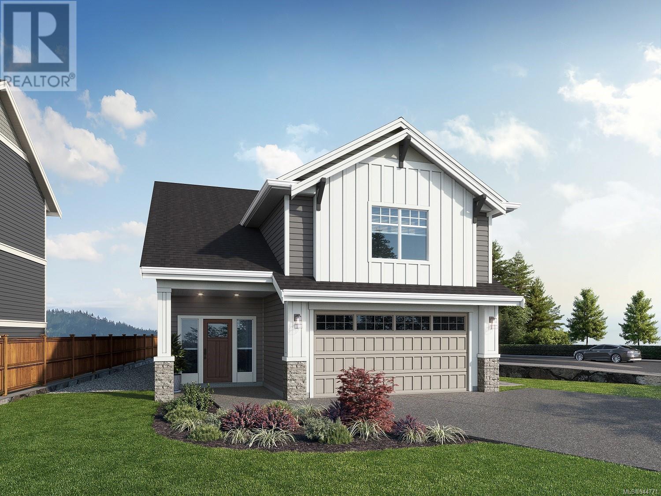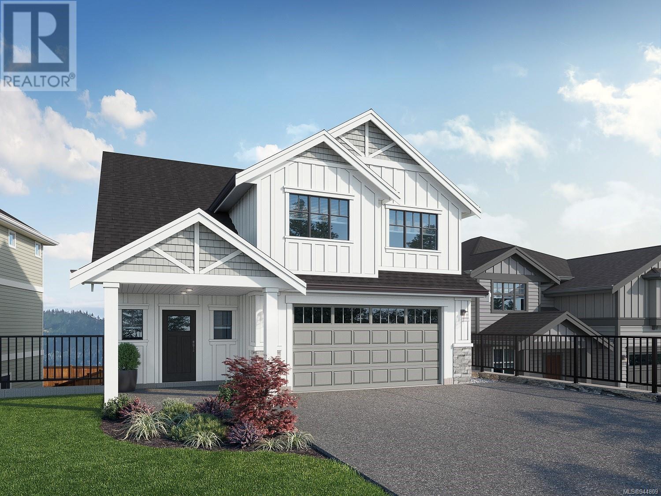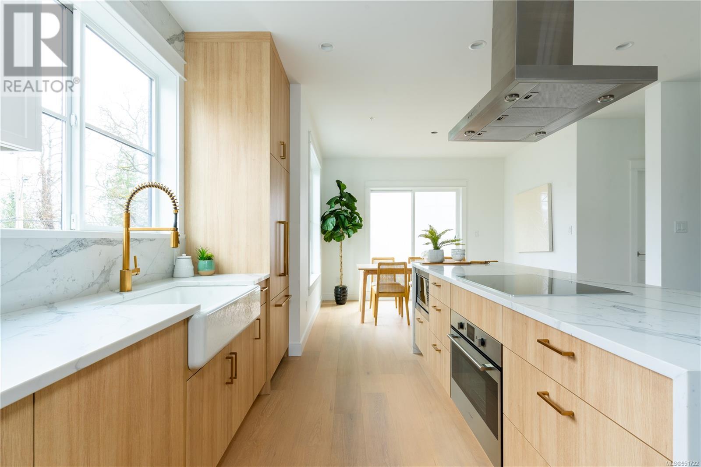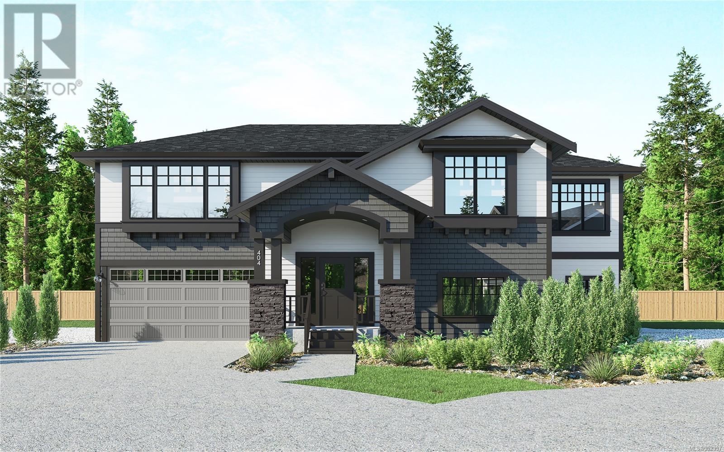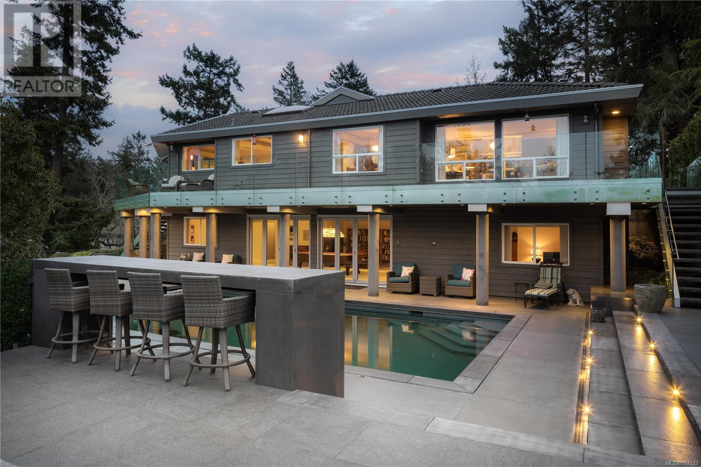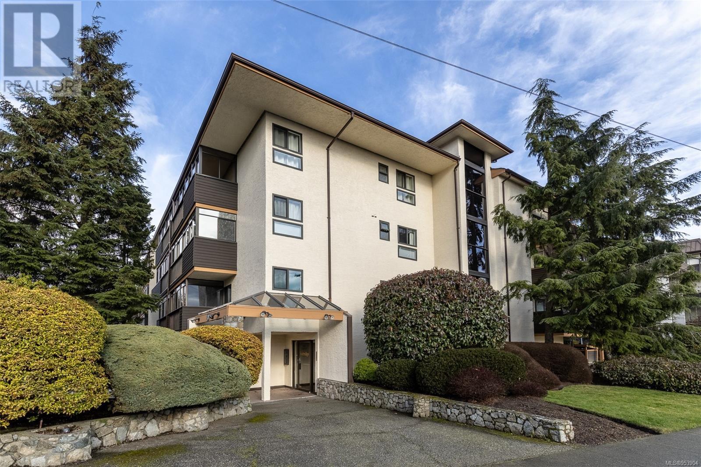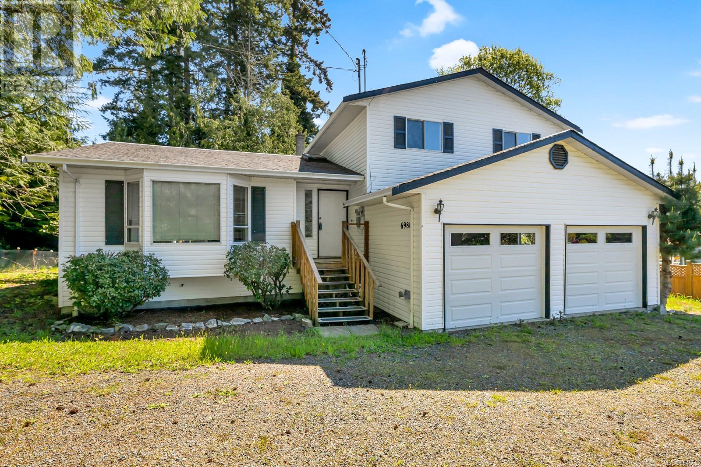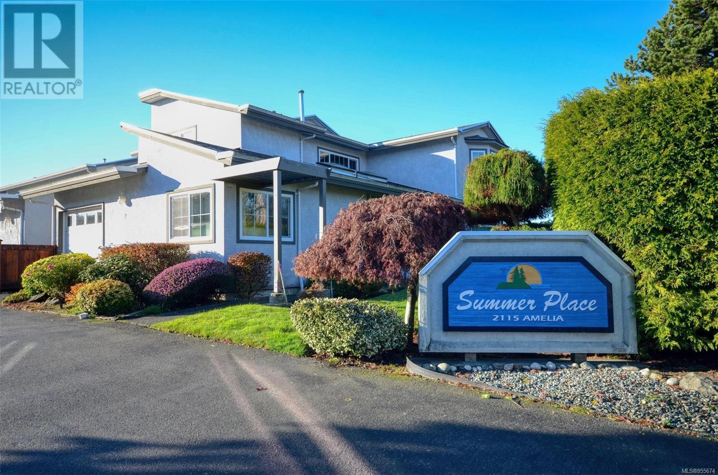2641 Mica Pl
Langford, British Columbia
Vista - Immediate Possession available. Welcome to Mica Place! The latest phase of Westview, one of Langford's most popular new developments. This collection of single family homes with legal suites features some of our most popular floor plans. This floor plan features 3 beds and 3 baths plus den for the main, and a legal 1 bedroom level entry suite with separate hydro, laundry, and entrance. Smart Home Package Installed. Efficient ''mini-split'' system, paired with a natural gas fireplace for heating and cooling. Homes are built green certified. Sliding glass door with roller blinds to the large deck off the front of the home, with another deck off the primary bedroom, to take in the outlooks. Open concept with kitchen, dining, living, family rooms. Rear yard and patio with gas BBQ outlet off of the kitchen for convenient hosting. Landscaping and irrigation included. Blinds. Natural Gas fireplace and hot water on demand. Prices plus GST. (id:57458)
2637 Mica Pl
Langford, British Columbia
Mica Place is the latest phase of Westview, one of Langford's most popular new developments. The home features over 2700 finished sq ft w/ 3 beds and 3 baths plus den for the main, and a legal 1 bedroom level entry suite with separate hydro, laundry, & entrance. Smart Home Package installed. Efficient ''mini-split'' system, paired w/ a natural gas fireplace with blower fan for heating and cooling. These homes are Built Green. Large deck off the front of the home to take in the outlooks. Open concept with kitchen, dining, living, and family rooms. The kitchen is equipped with a premium/upgraded stainless steel appliance package, and island w/ breakfast bar. The step up style lot has the rear yard & patio w/ gas BBQ outlet off of the kitchen for convenient hosting. Landscaping & irrigation. Roller Blinds throughout main. Tankless HW w/ recirq. Photos not of exact home, but similar. The Crest Floorplan - Immediate Possession Available. (id:57458)
2632 Mica Pl
Langford, British Columbia
The Bank Plan - Room for the family with this nearly 2700 sq ft home with 4 bed 3 bath plus media room for the main, and a legal one bed suite mortgage helper with separate hydro, laundry, & entrance. Efficient ''mini-split'' system, paired w/ a natural gas fireplace with blower fan for heating and cooling in the main. These homes are Built Green. Large deck off the back of the home to take in the outlooks. Open concept with kitchen, dining, living rooms. The kitchen is equipped with a premium/upgraded stainless steel appliance package, full upper cabinets, and breakfast bar. Upgraded engineered hardwood flooring in main. Dining room opens to the rear deck w/ gas BBQ outlet for convenient hosting. Smart Home Package Installed. Landscaping & irrigation. Roller Blinds throughout main and suite. Tankless HW w/ recirq. Photos not of exact home, but one of similar construction. (id:57458)
2628 Mica Pl
Langford, British Columbia
The Highland Plan - Convenience and comfort come to mind with this nearly 2700 sq ft home with 4 beds 4 baths and den, with and a legal one bed suite mortgage helper with separate hydro, laundry, & entrance above the garage. Efficient ''mini-split'' system, paired w/ a natural gas fireplace with blower fan for heating and cooling in the main. These homes are Built Green. Open concept with kitchen, dining, living rooms. The kitchen is equipped with a premium/upgraded stainless steel appliance package, full upper cabinets, and breakfast bar. Upgraded engineered hardwood flooring in main. Dining room opens to the rear patio w/ gas BBQ outlet for convenient hosting while set above the property behind to take in the outlooks. Smart Home Package Installed. Landscaping & irrigation. Roller Blinds throughout main and suite. Tankless HW w/ recirq. Photos and virtual tour not of exact home, but one of similar construction. (id:57458)
2648 Mica Pl
Langford, British Columbia
The Sierra floorpan - Spacious and bright come to mind in the Sierra floor plan at over 3100 sq ft and it has it all – a legal 1 bedroom suite, 3 bedrooms and a bonus room up, and extra storage on the lower level! The main floor has open concept living with a huge kitchen w/ premium SS appliance package w/ some upgrades, island breakfast bar, large WI pantry with solid shelves, and expansive deck to entertain. Upstairs are 3 beds including the Primary w/ 5 pce ensuite & WI closet. Bonus room and open to below office landing. Down you have the legal 1 bed suite w/ separate entrance, hydro, patio & laundry. Harwood flooring areas in main. Smart Home Package installed. Efficient ''mini split'' system, paired w/ a natural gas FP and baseboards for heating and cooling. Built Green! Roller Blinds throughout. Landscaping w/ irrigation & fencing. New Home Warranty. Photos and VT not of this home, but similar plan. Construction & colours may vary. (id:57458)
1414 Sandstone Lane
Langford, British Columbia
With an overall price reduction of $100,000, this brand new stunning Green Built Home from Laval Developments is a must see! Located near the top of Southpoint Bear Mountain. This home boasts city and ocean views. This modern 6 bedroom, 4 bathroom home is bright with lots of natural light. The large kitchen has stainless steel appliances and a extra large quartz island great for entertaining. A beautiful deck off the living room has the perfect view of these amazing arbutus trees while barbecuing. This home has a 2 bedroom suite with its own entrance, which is a great mortgage helper. This home is close to all amenities. Book your appointment today! (id:57458)
7 820 Dunsmuir Rd
Esquimalt, British Columbia
~OPEN HOUSE SATURDAY & SUNDAY 12pm - 3pm~ Introducing a truly EXCEPTIONAL, coastal community steps from Songhees Walkway. West Bay Crest is a distinguished 7-unit townhouse community, nestled into the West Bay area of Esquimalt Step inside these thoughtfully designed homes, with high attention to detail & discover the open-concept floorplans w/luxury finishings. Custom kitchens offer quality craftsmanship w/Fulgor Milano & Fisher & Paykel integrated appliances & modern two-toned shaker style cabinets, quartz countertops, island w/waterfall edge, contemporary Kohler farmhouse sink. Designed with w/sophistication & practicality in mind. Heat pump, A/C, EV charging capability finished garage w/epoxy floors. Minutes to downtown, Rec. center, Archie Browning Sports Centre, Saxe Point Park, dining & shopping. Living @ West Bay Crest means enjoying a central location w/community conveniences & closeness to nature. Luxury, Lock & Leave living for those not ready for condo living. (id:57458)
404 Rock Dove Pl
Colwood, British Columbia
RB Lot 72 - Bearing - In Parks Edge by award winning Verity Construction, enjoy new construction and supplement your mortgage with a 2 bed legal suite! The custom Bearing floor plan has 5 beds and 3 baths, a double garage, and lays on a bright lot with great frontage that backs on to park with no rear neighbours. Enjoy the convenience of open concept one level living, and step down to your patio with gas BBQ hookup. The primary bedroom enjoys A/C, a 4 pce ensuite with elongated toilets, and WIC. The 2 bed legal suite features a private entrance and patio, separate hydro, & dedicated laundry room. Designed w/ the environment in mind, as it is Built Green certified and Low Carbon Step Code 3. SS appliance package. SMART Home doorbell & front door lock. Dual head ductless heat pump w/ SMART home control for heating and cooling. Roller Blinds in the main house & suite. New home warranty. Close to schools, restaurants, trails, & beaches. Choices of floorplans available, please see website. (id:57458)
4382 Wildflower Lane
Saanich, British Columbia
Nestled within the prestigious Broadmead Estates, 4382 Wildflower Lane is a testament to luxury living, offering an expansive, newly renovated, and meticulously designed family home. This impressive residence spans nearly 5,000 square feet, providing ample space for comfortable living. Tucked away on a private lane, this home offers tranquillity and exclusivity. Revel in the breathtaking vistas of the valley and majestic mountains that will capture your heart. The home boasts an open-concept design that seamlessly connects living spaces, promoting a sense of unity and warmth. In addition to the open areas, there are formal living and dining rooms, offering versatility in your day-to-day living and hosting. A new redesigned kitchen offers quartz countertops, high-end stainless steel appliances, and a massive center island making it the true heart of the home. The primary bedroom is a true retreat, complete with a three-sided fireplace, a luxurious 5-piece ensuite, and a spacious walk-in closet. On the lower level, discover a vast open-concept entertainment area that includes a games room, a media room, and a gym. This space is perfect for leisure and recreation. Bi-fold doors lead to the enchanting rear yard, creating a seamless indoor-outdoor experience. The lower level also features a self-contained 2-bedroom nanny/in-law suite with its own kitchen and laundry facilities. Enjoy outdoor living at its finest with a beautifully designed rear yard, featuring a concrete and stone patio, a pristine pool, a relaxing hot tub, an outdoor kitchen, and a comfortable sitting area with a gas fireplace. Perfect for entertaining and unwinding. Additional features include a 3-car garage, and main floor laundry. just minutes to Broadmead village and approximately 15 minutes to downtown or BC ferries. Don't miss the chance to make this remarkable property your home! (id:57458)
105 505 Cook St
Victoria, British Columbia
Open House Sat/Sun May 18/19 - 1-3pm. Highly desired Cook Street Village Location! Situated just 2 blocks away from the restaurants and amenities in the Heart of Cook Street Village – easy walk to Beacon Hill Park, Downtown and the Beaches of Dallas Road - this meticulously maintained 1,046 sf home is truly in the ideal location! Private and spacious, this 2 bed-2 bath ground floor patio suite is located at the rear of the building so you'll enjoy peaceful quiet. This location in the building also provides cooler temperatures in the summer. Excellent Walk Score (94ws), excellent transit options (86ws) and very bikeable (86ws). This property also features secure underground parking, separate storage and in-suite laundry. The primary bedroom is generously sized and features a walk-in closet and a 2-pc ensuite. Renovation and updating of the Lobby area is approved with work beginning soon. Immediate possession. Don't miss out on this opportunity to experience the ideal city lifestyle. (id:57458)
6981 West Coast Rd
Sooke, British Columbia
NEW PRICE AND AN INVITATION TO Saturday 18th open house 1 pm to 3 pm. . COME SEE THE NEW SPARKLE ON THIS AMAZING HOME! Owning a piece of paradise in your own backyard is a dream that many aspire to. Imagine having your very own sanctuary, a slice of heaven that's uniquely yours, right there in your backyard. Now, if you're on the hunt for a large private yard with trees, you're in for a treat. This one-of-a-kind custom Clarkson home is designed to harmonize with the natural surroundings. From the park-like setting to the enclosed private garden area with a fire pit, this unique ''West Coast'' style home embodies the essence of coastal living. Located in a prime location in Sooke, this home offers a quick walk to the ocean's edge and the public marina right next door. The bus stop is conveniently located just outside the door, making it a breeze to get around. The half-circle driveway provides a grand entrance to the .44-acre level property with a split-level home. The top floor of the home features a full bathroom, two bedrooms, and the main bedroom with ocean views and an ensuite - walk-in closet. The main floor is designed to be the heart of the home, with the kitchen and living spaces overlooking your fenced rear yard. The family room is generously sized, complete with a wood stove and patio doors leading to your spacious view deck. A laundry room with a powder room is also located on the main floor. Additional features include RV parking and a double garage. It's a place that's waiting for your personal touch, ready for your family to enjoy all that Sooke has to offer. This home is more than just a house; it's a place where memories are made, where family and friends gather, and where you can truly experience the essence of coastal living. Furthermore, the home offers extra development potential with its Zoned Large Lot Residential (R1) status. Yes, natural gas is available. (id:57458)
3 2115 Amelia Ave
Sidney, British Columbia
Open House Saturday May 18, 1-3 pm. A gracious & well maintained town home with many smart upgrades. The spacious entry, with high ceiling & attractive staircase, features new vinyl flooring and carpeting throughout. Attractive living room, with gas fireplace & extra tall glass doors, faces east & looks onto a patio & garden area. Additional west facing patio off family room. The den on the main floor doubles as a 3rd bedroom and adjoining it is the updated 3 piece bathroom. The kitchen has new stainless steel appliances, and the dining room has an area for a large buffet. The upper level features a spacious master bedroom & ensuite with clawfoot tub and separate shower. There is also a 2nd bedroom and a 3 piece bathroom with a large shower. Laundry area is also located on 2nd floor. This 35 unit complex has a pro-active strata & is professionally managed. Close to bus routes, and walking distance to the waterfront or downtown Sidney. (id:57458)

