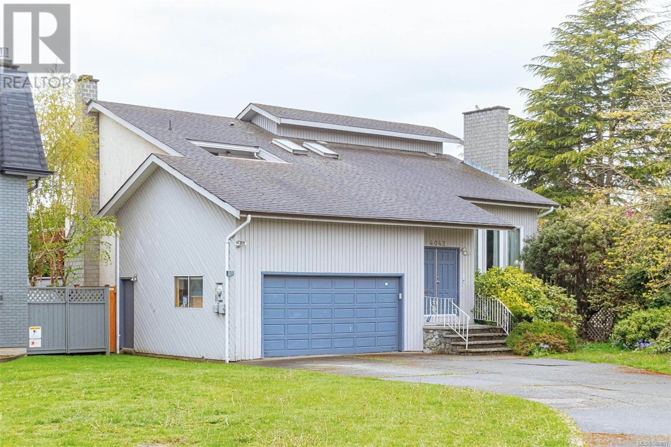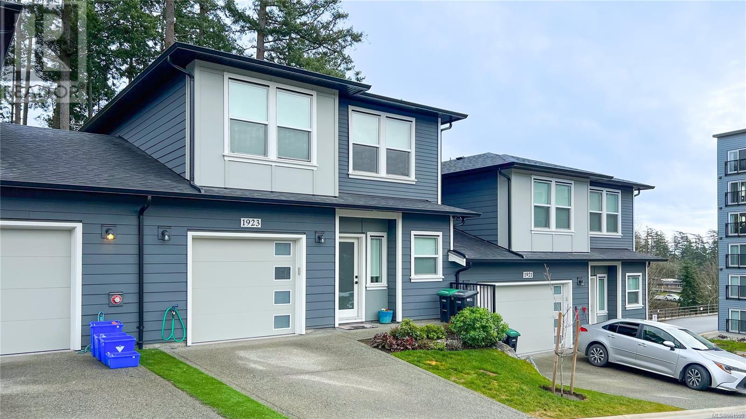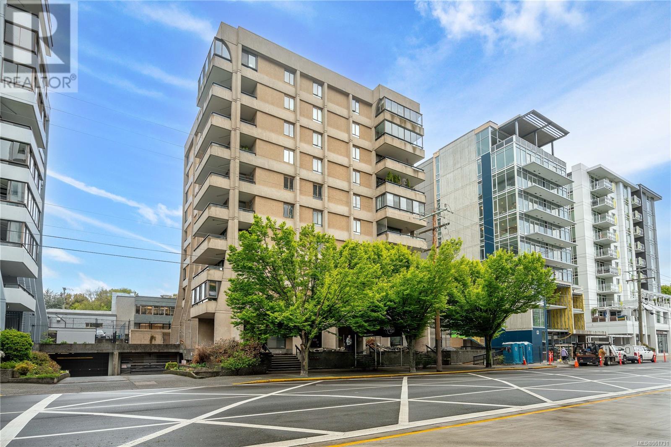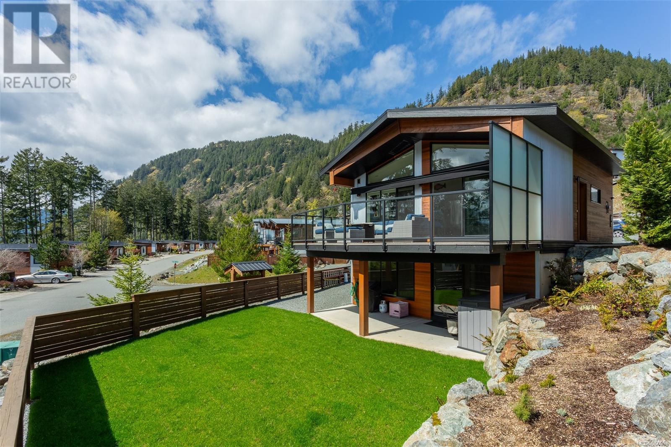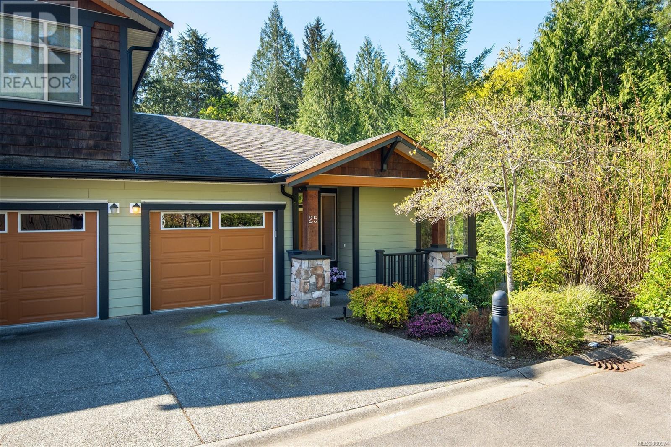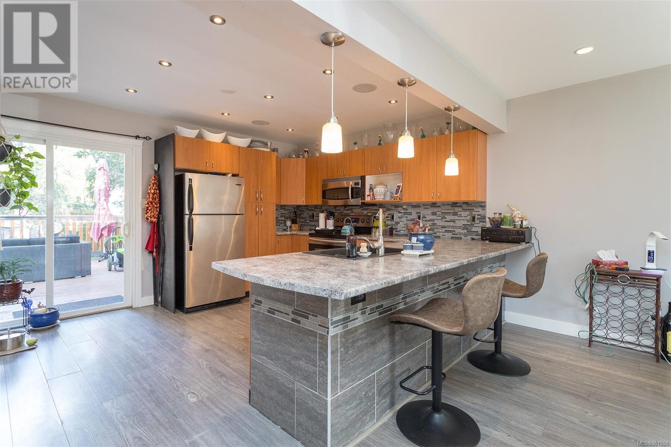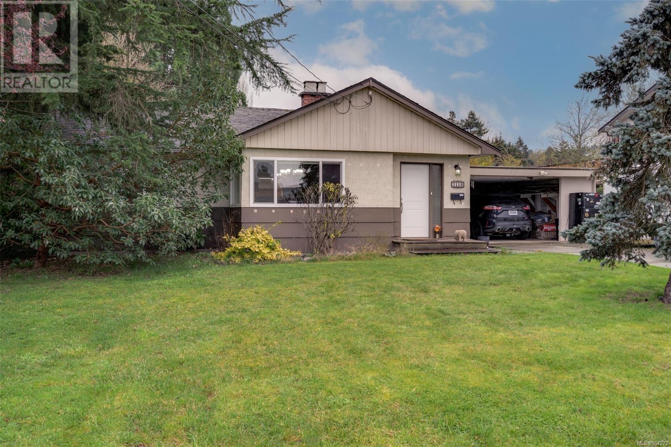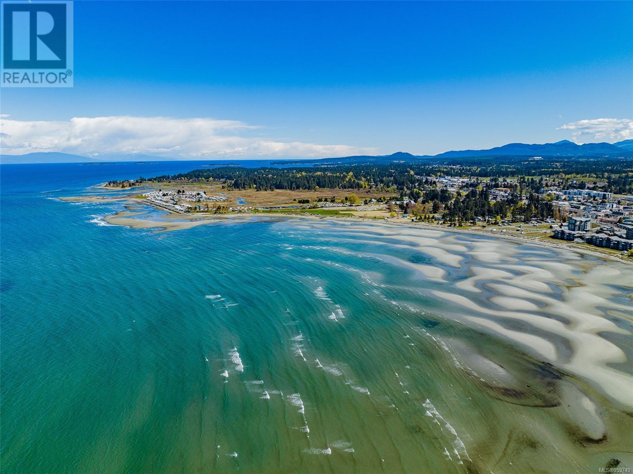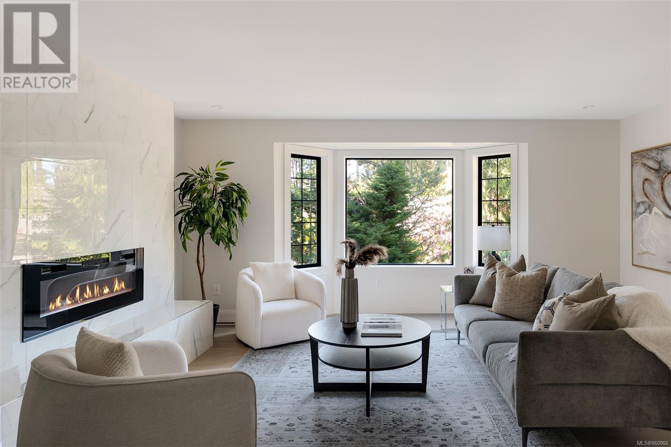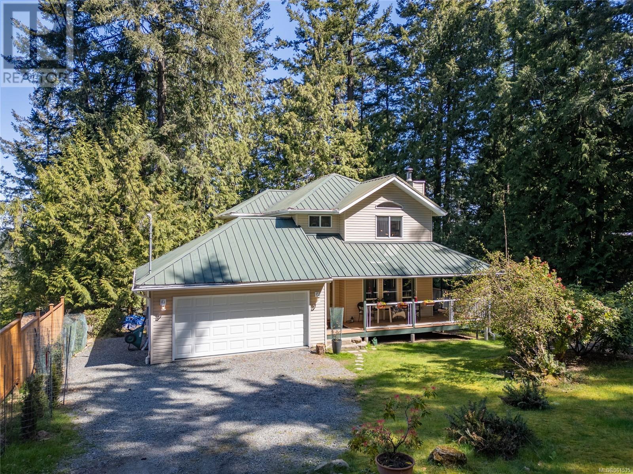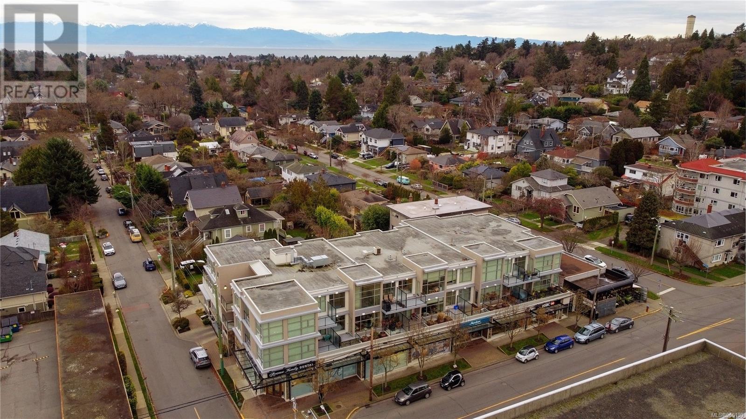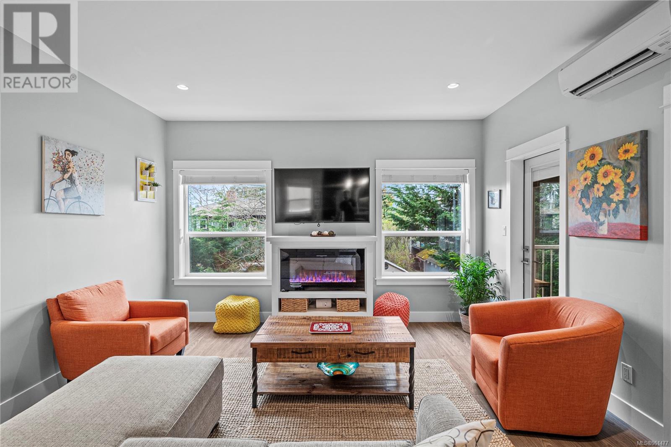4042 Cavallin Crt
Saanich, British Columbia
Discover versatility and convenience in this Gordon Head gem! This generously sized home boasts 3,300 sqft including a total of 6 bedrooms, a den, 5 bathrooms and double garage, this home is designed for modern living. The welcoming entry leads to a spacious living room with cathedral ceilings and a electric fire place. The updated kitchen features a stainless appliance package, granite counters and modern flooring. The adjacent den can be used as a dining room or extra bedroom. Upstairs we have the large primary bedroom with dual closets, full ensuite and private balcony. Two more bedrooms and another full bath make this level ideal for families. On the lowest floor we have tremendous opportunity. The current use is as a three bedroom, 2 bathroom suite but it can also be reconfigured to meet your needs. The low traffic cul-de sac location is directly across the street from Gordon Head rec center and very close to all levels of education. This grand home is worth checking out! (id:57458)
1923 West Park Lane
View Royal, British Columbia
No GST! In an exclusive location backing onto Thetis Lake Park, “West Park at Thetis” is a brand-new community of well-appointed 3-bedroom townhomes right next to Thetis Lake Park. Inside each home you will find the unbeatable combination of quality and value that thousands of Limona clients appreciate including cozy gas fireplaces, spacious kitchens, quartz counters, master bedrooms featuring double-sink ensuite baths with heated floors, gas-fired on demand hot water, efficient Rinnai direct-vent ductless gas heat, generous garages, spacious yards, and more. Lucky residents will enjoy abundant recreation opportunities like hiking the nearby trails plus swimming & paddling at the lake. All this, just a short drive to downtown Victoria, the heart of View Royal, or the shopping & recreation in Langford. Additional upgrades & features: HRVT System, Rinnai On-Demand Hot Water, Gas outlet for BBQ and Oven, Natural Gas Fireplace, Heated floor in primary bathroom, EV Hookup roughed in, quiet Chamberlain garage door lift motor with wifi/app, solar hook up ready for install on roof. (id:57458)
604 1034 Johnson St
Victoria, British Columbia
Welcome to contemporary urban living at its finest! Settled in the heart of the vibrant Capital City of British Columbia, 604 1034 Johnson presents a rare opportunity to experience the epitome of comfort, convenience, and prime location, making it the perfect choice for those seeking a sophisticated urban lifestyle. Upon entering this chic condo, you'll be greeted by a spacious and light-filled living space, finished with sleek finishes and contemporary design elements. The open-concept layout seamlessly connects the living, dining, and kitchen areas, creating an inviting ambiance for both relaxing and entertaining. The gourmet kitchen is a culinary enthusiast's dream, featuring high-end stainless-steel appliances, stylish cabinetry, and ample counter space for meal preparation. Whether you're whipping up a quick breakfast or hosting a dinner party, this kitchen is sure to impress. The two generously sized bedrooms offer comfortable retreats, each boasting large windows that flood the rooms with natural light. The master bedroom features an en-suite bathroom with ex large closet space. Situated in the heart of the city, this condominium offers unparalleled access to an abundance of dining, shopping, and entertainment options. Whether you're exploring the local boutiques and cafes or attending cultural events and festivals, everything you need is just steps away from your doorstep. With easy access to public transportation and major routes, commuting to work or exploring the surrounding areas is a breeze. Contact The Neal Estate Group to book your private viewing today before this one is off the market. (id:57458)
7420 Cottage Way
Lake Cowichan, British Columbia
OPEN HOUSE - Sun 12:00-2:00PM (Apr 28th). Situated in the heart of Lakeside living at Lake Cowichan this stunning property boasts three bedrooms, two bathrooms, and an open concept layout with vaulted ceilings that offer an airy and spacious feel. The kitchen is equipped with top-of-the-line stainless steel appliances, quartz countertops, and under cabinet lighting, along with an island that provides ample space for meal preparation. The huge glass sliders lead to an expansive deck with a 12 x 24 electric awning complete with wind sensors, offering great south-facing views over the lake and mountains beyond, The fully-fenced backyard provides privacy and peace of mind, making it a perfect retreat for relaxation. This house was re-stained last year, and every detail was thought of, including snow guards for the gutters, a privacy wall to separate from neighbors, gas hookups, a heat pump for air conditioning in the summer, loads of parking, and extra storage. The complex features an outdoor heated pool, hot tub, gym, games room with pool table and kitchen for entertaining. Lots of tables, loungers and umbrellas to enjoy all summer long. There is also a private sandy beach and a large dock complete with a private dock slip that can house up to a 21-foot boat and that you can sublease for added income. Whether you're looking to unwind and relax or enjoy water sports and outdoor activities, this property offers it all. Don't miss out on this amazing opportunity to own a piece of paradise in Lake Cowichan! (id:57458)
25 2363 Demamiel Dr
Sooke, British Columbia
Discover the allure of Unit 25 at The Point at Sunriver, a stunning rancher-style townhome built in 2015, nestled against the serene backdrop of Demamiel Creek's lush forestscape. This exquisite corner lot home bathes in abundant natural light, enhancing its open-concept design that seamlessly integrates a spacious kitchen, dining, and living area. The interiors boast engineered hardwood flooring, creating a warm and inviting ambiance. The heart of this home features a cozy natural gas fireplace in the living room. Step out onto the patio and be captivated by breathtaking views of a beautifully landscaped pond and the soothing sounds of the nearby creek. This 2-bedroom, 2-bathroom townhome also includes a versatile den and an expansive heated and ventilated crawlspace. This rare amenity offers ample storage for all your bulky seasonal items like bicycles. Experience the perfect blend of comfort, convenience, and natural beauty at The Point at Sunriver—your dream home awaits! (id:57458)
A 596 Langholme Dr
Colwood, British Columbia
O/H Sun 11:30-1:30. Stylishly updated duplex in Colwood boasts three bedrooms and two bathrooms. The main floor showcases sleek laminate flooring, a modern kitchen featuring a spacious eating bar, and refreshed patio doors opening onto an expansive deck ideal for entertaining, complete with a BBQ area and access to the fully fenced backyard. A convenient two-piece bathroom and laundry room round out the main level. Upstairs, you'll find a generously sized master bedroom alongside two spare bedrooms, all complemented by an updated four-piece main bathroom. Recent upgrades fresh paint, new retaining walls and raised garden beds. Parking is a breeze with space for four cars. This spacious home is situated minutes from a wealth of amenities, such as shopping centers, bus routes, Esquimalt Lagoon, Royal Bay, and scenic trails. With elementary, middle, and high schools, as well as Royal Roads University within walking distance. Plus, enjoy the added benefit of no strata fees with this home (id:57458)
2119 Bakerview Pl
North Saanich, British Columbia
North Saanich family home with development potential! Welcome to this charming rancher nestled on a spacious 1/3-acre lot. Boasting 2 bedrooms and 2 bathrooms, this cozy home offers the perfect blend of comfort and convenience. Whether you're relaxing in the family room or entertaining guests in the formal living/dining area, this home provides ample space for every occasion. Enjoy a serene oasis with a private yard and mature plantings enveloping this lovely property. A workshop adds practicality for DIY enthusiasts or hobbyists. Situated on a no-thru street and conveniently located near the Victoria International Airport and BC Ferries, travel is a breeze. Plus, just a 5-minute drive to the charming town of Sidney by the sea offers access to a plethora of amenities. Explore the nearby wineries, cafes, parks, and walking trails, immersing yourself in the beauty and leisure that this sought-after location has to offer. Fronting 2 streets this property poses great long term holding potential for future development. Don't miss the opportunity to make this North Saanich gem your own. Floor plan and more details available. (id:57458)
372 Temple St
Parksville, British Columbia
Welcome to the heart of Parksville! This bright 2 bedroom rancher is only a 5 min walk to the beach, and a 5 min drive to the Parksville Community Park, or stay home and enjoy the outdoors on your large deck in the backyard that is fully fenced off, offering tranquil privacy among your fruit trees (1 plum and 1 cherry), or spend time in the front yard amongst the pond and trees (4 cherry). The home is equipped with central heating with heat pump/air conditioning. This home features a lot of flexible space to make your own, from the walk through reading area in the middle of the house to the open family room with dining area embraced by natural light from the skylight, and a large storage/pantry/laundry room connecting the 2 car heated garage to the kitchen. A large walk-in closet and 4pc ensuite are found in the primary bedroom. The living room has wainscotting bringing in a classy design while offering durability. Driveway has plenty of room. This is a perfect home as a starter, retirement or anything between. (id:57458)
10925 Prentice Pl
North Saanich, British Columbia
Located in the exclusive ''Prentice Estates'', this brand new home renovation offers the perfect blend of luxury and convenience. With close proximity to ferries and the airport, travel becomes a breeze. The surrounding area boasts numerous walking trails, allowing residents to immerse themselves in the natural beauty of the region. Additionally, the nearby ocean provides endless opportunities for beach activities and breathtaking views. The fully renovated home features 3-4 bedrooms and 4 bathrooms, ensuring ample space for both family and guests. The primary suite, conveniently located on the main floor, offers easy accessibility. Every detail of this home has been carefully crafted, resulting in a modern and updated living space. Experience the ultimate in comfort and style in this exclusive North Saanich neighborhood. (id:57458)
4608 Ketch Rd
Pender Island, British Columbia
This is a well cared for home, in a quiet neighbourhood, on a no-thru road. Almost half an acre facing Southwest. Beautiful hardwood floors on the lower level. The living room feels cozy with that woodstove and pocket French doors that can isolate the room when needed. Your kitchen and dining area are open to be social with friends & family while preparing meals. Upstairs the sizable Main bedroom (currently used as a massive office) has an ensuite bath. This same upper level has another bedroom, full bathroom, as well as an open family area with balcony. The family area is versatile, use it as a tv room, office or reading nook. Outdoor living space is a fundamental part of island living and enjoyed year-round. This home has a front porch, a covered spot to view your garden, birds and the occasional deer even while it rains. There is a partially covered deck off of the dining room, ideal for bbq and outdoor dining while enjoying the beautiful elevated view of the forest with complete privacy. Work your way down the forest trail to another platform deck where you can enjoy valley and mountain views in a natural environment. There is a crawlspace with a walk out basement, room for a work bench and ample storage. An additional separate 10’x6’ office/studio building equipped with power. You’ll enjoy the forest views and tranquility this space offers. There is an attached double garage that could possibly be converted to more living space should you need it, perhaps an in-law suite for a blended family. This home is equipped with a generator, handy during storm season. The property is located in the Magic Lake Estate area which has it’s own water system, a series of parks (including a playground, tennis courts and disc golf course), many trails and ocean access points as well as a marina that offers discount moorage to local property owners. Please take a look at our virtual tour and video. An Information package is available. (id:57458)
305 1831 Oak Bay Ave
Victoria, British Columbia
Don't miss this opportunity to live on Oak Bay Ave in this well designed 919 sq. ft. top floor unit at the Fiori!! The floor plan is ideal with its super functional U shaped kitchen overlooks the dining area and spacious living room with its cozy electric fireplace. The bedrooms are ideally separated for maximum privacy from each other. The primary bedroom features a full 3 piece ensuite and closet. The second bedroom features a cheater door to the second 4 piece bathroom making it similar to a having a second primary bedroom. The 11' high ceilings make the unit feel even larger than it is and allow for an abundance of daylight through the huge windows. Don't forget to check out the spacious balcony!! The Fiori is a quality steel and concrete building that was constructed in 2005, you'll notice that it's in terrific condition throughout its common and exterior areas. There is an elevator inside the lobby but if you prefer to take the exterior stairs to your floor, you can. It's conveniently located near to the border of the City of Victoria and Oak Bay for you to enjoy all of the amenities of both terrific areas! The unit includes a parking spot, separate storage and bike storage. Rentals and BBQ's are allowed. Bring the children and pets. The Fiori is a NO Smoking building. All levels of Schools plus UVic and Camosun College are fairly close by. Oak Bay Recreation Centre and the Royal Jubilee Hospital are within easy walking distance. Follow Oak Bay Ave east to ocean, west to downtown Victoria. Don't delay book your showing asap! (id:57458)
6 2923 Shelbourne St
Victoria, British Columbia
Welcome to 6 - 2923 Shelbourne St. Discover contemporary living in Bowker Creek Estates. This exceptional corner unit boasts three bedrooms, three bathrooms, and premium finishes throughout, including heated tiled floors in the primary washroom, A/C, quartz countertops, closet organizers, on-demand hot water and a central vacuum system. The main living space is flooded with natural light and is excellent for entertaining. The chef of the house will love the spacious kitchen that features S/S appliances, a gas cooktop and an island. The backyard is spacious enough for Fido and friends! Complete with a 1 car garage and plenty of storage, this home is perfect for those looking to downsize, upsize or enter the market. Just steps to Hillside Mall, a few blocks away from Jubilee Hospital and on a direct transit route to UVIC, Downtown, and VGH, this homes location can't be beat. Experience upscale living in a prime location! (id:57458)

