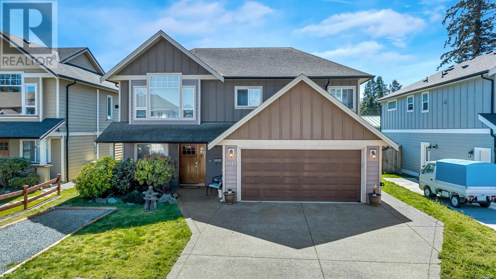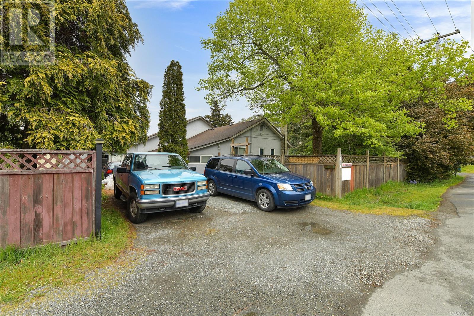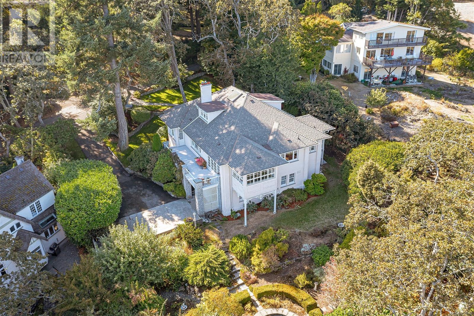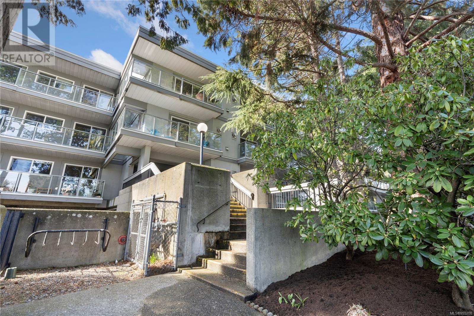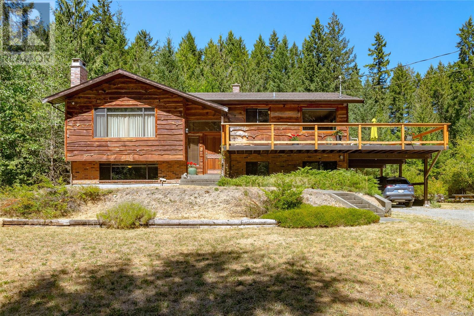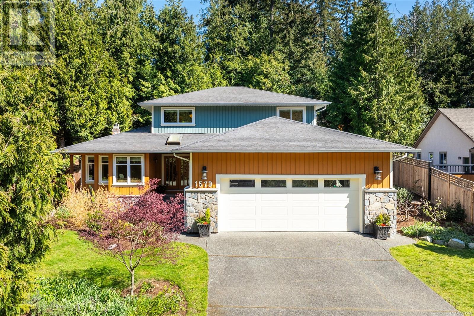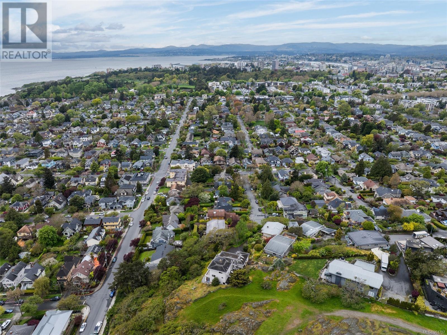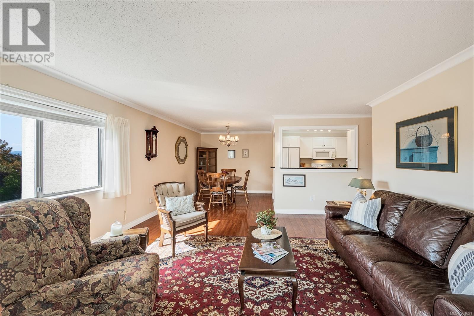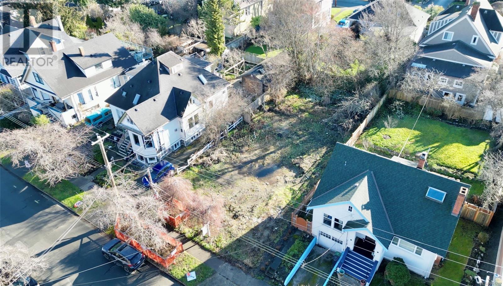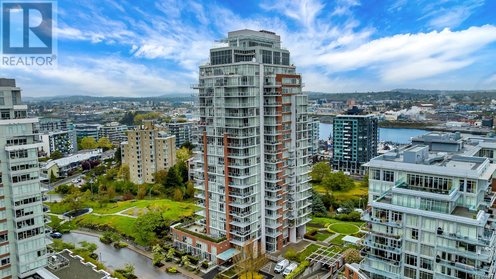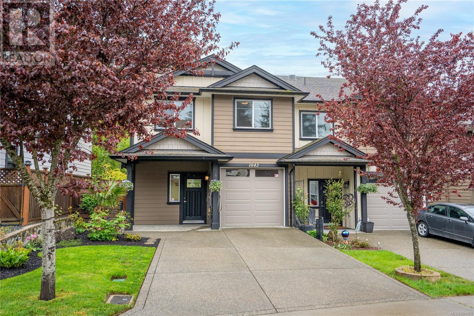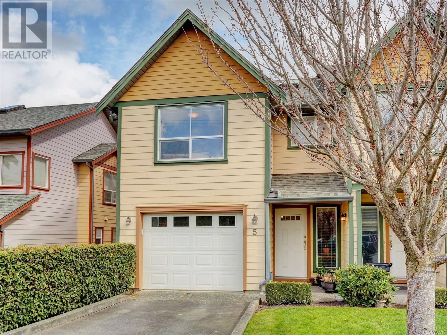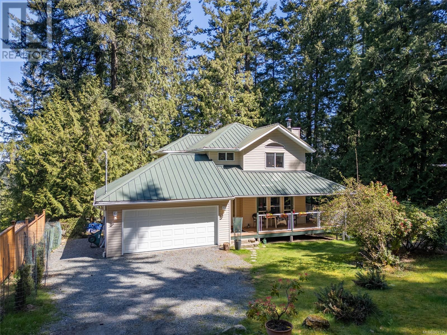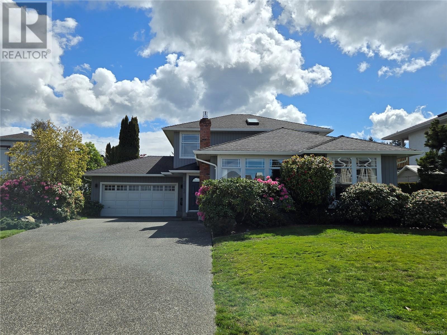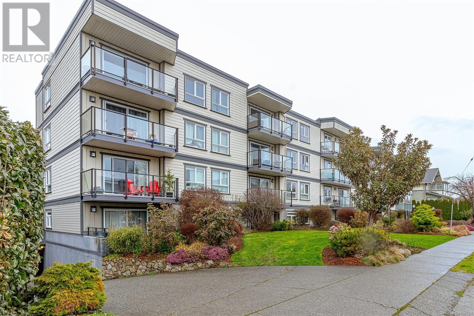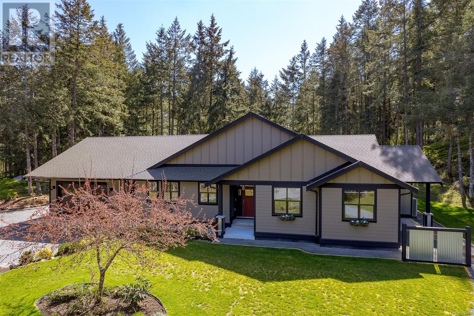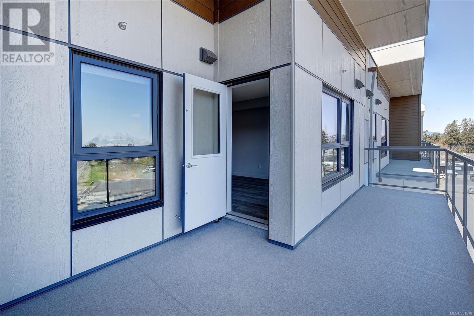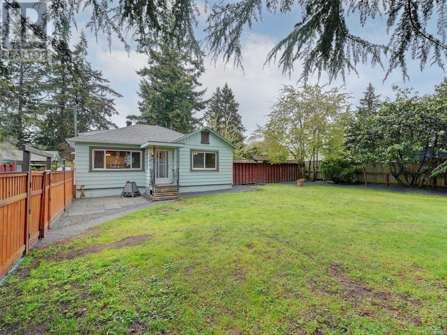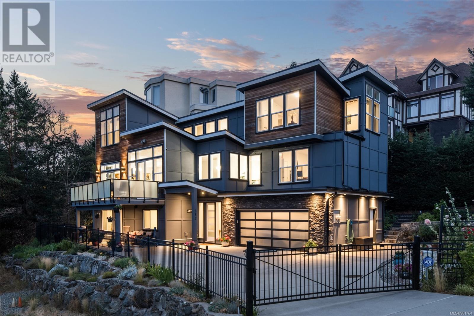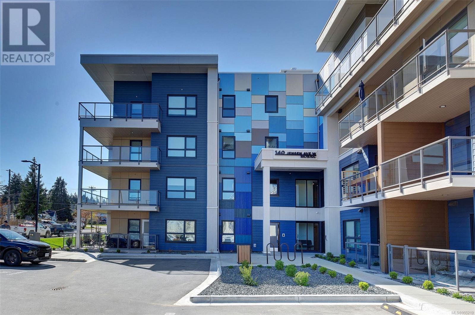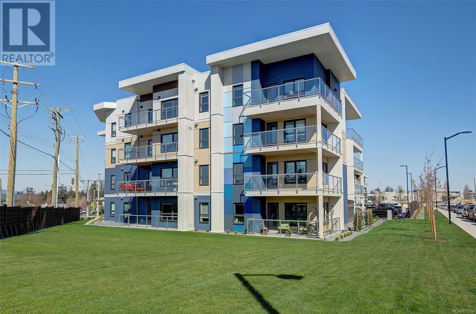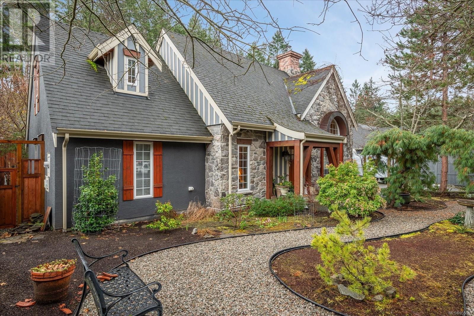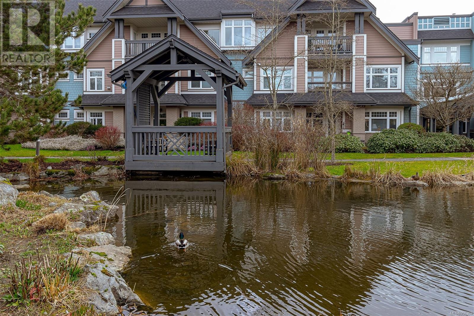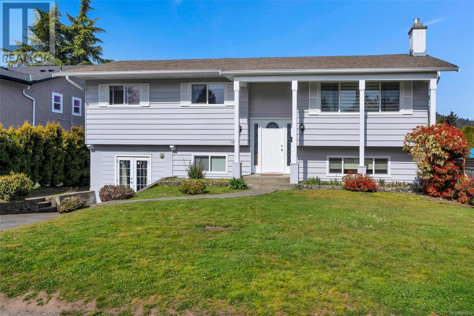1017 Sandalwood Crt
Langford, British Columbia
Welcome to this captivating 5+ bedroom, 3 bathroom home nestled in the serene, family-friendly neighborhood of Happy Valley, offering convenience to schools and the array of amenities in Westshore.On the upper level, discover a generously sized primary bedroom featuring a luxurious 4-piece ensuite, plus two good sized bedrooms and another 4-piece bathroom. Experience the inviting atmosphere of the bright, open-concept living room, highlighted by soaring 12-foot vaulted ceilings and an electric fireplace—perfect for cozy evenings. The kitchen, complete with an island, seamlessly connects to the adjacent dining area and offers access to a huge deck is ideal for entertaining while overlooking the beautiful fenced backyard.This home also presents a remarkable 2-bedroom suite with its own laundry, providing ample space and privacy for guests or generating rental income. Additionally, the lower level offers abundant extra space, suitable for a storage, den, exercise/games room, or accommodating 2 student rentals. The temporary wall in the garage can easily be removed to reveal the full 2-car garage.Outdoor amenities include an inviting play structure for kids, 2 sheds, and an ornamental metal arbour and bench, enhancing the appeal of this family-centric space. With ample parking, including RV space, convenience is paramount.Don't miss this extraordinary opportunity! Current tenanted revenue is $4,700 + utilities. (id:57458)
704 Kelly Rd
Colwood, British Columbia
TWO FOR THE PRICE OF ONE! This is the ultimate to buying a house with a mortgage helper. Situated on a very large 13,500 sq ft lot these two homes are completely separate, they even have their own addresses. The first is a nice 4 bed 2 bath home that had an addition put on in mid 90''s featuring a large bright kitchen with dining area, cozy living room with wood stove, primary bedroom with ensuite and massive flat yard with detached garage/workshop double wide driveway with RV parking. The second place is a mobile home (over 1000 sq ft) with 3 bed, office, large spacious kitchen with bright and spacious eating area and large yard with separate workshop and RV parking. These places are long time rentals and do need some ''cosmetic improvements'' but are a great investment and with the new B.C. Regulations lots this size will be in demand. Close to all amenities and literally minutes to Westshore shopping mall. Don't miss this one properties and opportunities like this are hard to find! (id:57458)
50 Sylvan Lane
Oak Bay, British Columbia
In 1925, the architecturally designed home by Samuel Maclure underwent extensive renovations in 1997, skillfully executed by local Victoria designer Bruce Wilkin. Nestled on a serene lane amidst well-established gardens and towering fir trees, this residence still retains its timeless charm, much akin to its appearance nearly a century ago. Notably, the front of the house exudes a sense of modesty, while the rear portion gracefully opens up to a private, meticulously landscaped formal garden. Upon entering, a striking first impression unfolds within the arched central hallway, adorned with walls featuring a striated yellow pattern and a captivating silver leaf ceiling. Throughout the home, fir and oak floors add warmth and character. The renovated kitchen, complete with a coffered ceiling, seamlessly combines contemporary sensibilities with an antique aesthetic. The master en suite echoes the kitchen's cabinet design, showcasing elegant granite countertops and chrome knobs.The formal living room bathes in natural light, thanks to its well-placed windows, and features a propane insert for added comfort. Maintaining its historical authenticity, the original radiators continue to provide warmth and charm to this cherished home. A sunroom adorned with a gilded gold finish boasts slate flooring and offers picturesque views. This home is thoughtfully designed with a formal dining room adorned with leaded glass built-ins, a cozy sitting room featuring antique cupboards, and an additional fireplace insert nestled beneath an intricately carved fir mantel. Upstairs the house has a 3rd bedroom and 4 pc bath. Outside features a private lot with a delightful English garden plus lovely southeast views of Mt.Baker to McNeill Bay.The Maclure home maintains its original charm while being effortlessly livable. (id:57458)
212 2022 Foul Bay Rd
Victoria, British Columbia
This location has it all! Located in one of the most convenient areas of the city, close to all major amenities. You are within a block of major bus routes, bike lanes, the Royal Jubilee Hospital, grocery store, pet store, Oak Bay Rec Centre, cafe's, restaurant's, and so much more! Welcome to this generously sized 2 bedroom, 1 bathroom condo at just under 1,000 Finished SqFt! This unit has been tastefully updated with new flooring and a renovated 4 piece bathroom. The spacious primary bedroom has new carpet and features a walk through closet, cheater ensuite, and access to the balcony (spanning the entire width of the unit). This condo has been immaculately kept and includes a covered parking stall and storage locker. Plus, you’re only a few minutes drive to beautiful Willow’s Beach, Oak Bay Village, Camosun College, and UVic. The perfect opportunity for a first time home buyer, investor, or someone wanting proximity to the hospital or university. Book your viewing today! (id:57458)
4455 Pollock Rd
Duncan, British Columbia
OPEN HOUSE SATURDAY APRIL 27 cancelled. Welcome to this stunning 14.86 acre property perfect for nature lovers and those who enjoy a cozy and peaceful atmosphere. Property is zoned A-2 with future potential to subdivide into lots or build a second home and has the potential of smaller lots but would have to be rezoned (buyer to verify). Income potential from the timber that could be cut and sold while still maintaining the beauty and privacy of this acreage. Located only 10 minutes from the city of Duncan this home is truly a rural retreat. Nestled on a clearing amongst the towering trees is a lovely 2300 sq. ft. home with 3 bedrooms and 2 bathrooms. Inside you’ll find a sunken living room with a large, cozy wood-burning heatilator fireplace for those chilly evenings. Also equipped with a heat pump for air conditioning in the summers or radiant heat in the winter. The well appointed kitchen has newer appliances with the warmth of solid oak cabinets. The eating area opens out onto a large deck perfect for morning coffees to enjoy birds, wildlife or evening barbecues with friends or simply unwinding after a long day. The lower level features a large recreation room with a pool table and another wood-burning fireplace perfect for hosting guests. Large laundry room with cabinets and counters with a lot of extra storage space. The spacious workshop will impress any buyer. Back outside you will find a wood shed and an outbuilding with 11 ft. ceilings to store outdoor equipment and lots of parking for RV’s, boats and toys. Discover the hidden trails leading to the Cowichan Valley Trail. Don’t miss out on the opportunity to make this property a truly special place to call home. *Listed Below Assessment* (id:57458)
1573 Mayneview Terr
North Saanich, British Columbia
Open house Sat/Sun 2-4pm. Welcome to this special 3 bed, 3 bath home that appeals to the larger family while still offering privacy for those that want it. On the main: the home opens up with double doors to a foyer revealing the beautiful staircase and hardwood flooring that is present throughout the home. The kitchen is spacious enough for the family to work and offers a sit- down- bar, breakfast nook, huge family room with gas fireplace and access to 2 decks with different sun exposure. The family room leads to a fantastic dining room offering a wall of windows and room for everyone on those special occasions. Looking for privacy? The larger than normal living room is so comfortable with the lovely gas fireplace. Bonus room on the main near the front entrance is perfect for the home office, craft room or call it Grandma's bedroom, laundry and 2 piece bathroom. The upper level boasts 3 large bedrooms and 2 bathrooms. There is plenty of storage throughout the home on a crawlspace, a double garage. This is a well maintained home with a list of improvements completed by the current owner. such as windows flooring HRV, insulation, gas line installed lights and some siding. The gardening enthusiast will appreciate the greenhouse off the kitchen, raised garden beds, special perennial plants and fruit trees all on an easy to maintain property. The property is located in the prestigious Dean Park Estates offering great walking trails and proximity to all professional services such as min to Rec Center, middle school, to Sidney by the Sea, to BC Ferries, Airport, Churches and Hospital. Enjoy crabbing, fishing and strolls on the beach on both the east and west side of the Saanich Peninsula. (id:57458)
1357/1359 Bond St
Victoria, British Columbia
Rarely does a property offer such unparalleled views of Victoria. Located on Moss Rocks' tranquil slopes, 1357/1359 Bond boasts over 18,000sf and panoramic vistas spanning from the majestic Juan De Fuca Strait to the Olympic Mountains and downtown Victoria. This 4000sf residence features 2 suites, 4 bedrooms, and 3 bathrooms on three levels with a multitude of features. Main suite provides an airy maple kitchen with crown moldings, quartz counters, and abundant natural light. Lower suite has open kitchen, dining and living space with gas fireplace, large laundry room and substantial storage. Enjoy efficiency of gas with well maintained boilers and hydronic heat. Experience tranquility from multiple decks, terraced landscaped garden amidst breathtaking scenery with unrivaled panoramas adjacent historic park. This is one-of-a-kind offering with potential for redevelopment or remarkable signature estate home. (id:57458)
302 9900 Fifth St
Sidney, British Columbia
This spacious 2 bed 1 bath home is ideally located just 3 blocks to Sidney’s beautiful waterfront walkway or 2 blocks to the quaint Beacon Avenue for shopping, dining and all your amenities! Located on the 3rd floor this end unit features lots of natural sunlight, it also boasts in-suite laundry, and loads of storage throughout. “Edgware Place” is situated on large property so it provides lots of common green space, a BBQ area, covered parking and separate independent storage - (perfect for storing your ebike, scooter, tools, etc) plus plenty of guest parking. This is a well-run strata located right on the transit route, close to both BC Ferries and the Airport. You won’t want to miss this one… contact your agent to book a showing today. (id:57458)
27 South Turner St
Victoria, British Columbia
Nestled just steps away from the picturesque Dallas Road, this duplex zoned residential lot boasts an enviable location in Victoria, BC. Enjoy the serene coastal ambiance and breathtaking views just moments from your doorstep. Whether you're looking to build your dream home or expand your real estate portfolio, this property presents an excellent opportunity. With its duplex zoning, the potential for rental income or multi-generational living is enticing. Capitalize on the city's rezoning initiatives with approved plans for the missing middle housing, this property is positioned to align with current urban development trends, making it an ideal investment for forward-thinking buyers. Don't miss your chance to secure a piece of Victoria's coveted real estate market. Whether you're an investor, homeowner, or visionary developer, this duplex zoned residential lot promises a rewarding investment and a lifestyle beyond compare (id:57458)
410 83 Saghalie Rd
Victoria, British Columbia
This open-concept studio combines modern design with functionality in a well-managed, well-maintained building built by the award-winning Bosa Developments. Featuring high-end appliances, a gas stove, quartz countertops, an elegant tile backsplash, engineered flooring, and outside living space to enjoy city, mountain, and ocean views. This pet and rental friendly unit also includes secure underground parking, in-suite laundry, air conditioning, and separate storage. Residents also benefit from full concierge service, a communal social room, and a state-of-the-art fitness centre. Just a short walk to the downtown inner harbour, Westside Village, and the West Bay Walkway, this location offers close proximity to shopping, dining, recreation, off-leash dog parks, and so much more! And to top it all off, the low strata fees include Heat, Hot water, and Gas!! Schedule your viewing today! Call or Text Haley Lopez at 250-886-5312 to arrange a private showing. Or visit therealhaleylopez.com. (id:57458)
1042 Gala Crt
Langford, British Columbia
Welcome to 1042 Gala Court, a charming 3BR/3BA residence situated in Happy Valley's family-centric community. This delightful home offers 1,401 square feet of comfortable living space, complemented by ample parking for multiple vehicles. Step onto the property and admire the upgraded front and back yards, meticulously landscaped to enhance curb appeal and create an inviting atmosphere. Inside, the main floor's open-concept layout facilitates seamless entertaining and daily living. Upstairs, find the bedrooms thoughtfully arranged for privacy and relaxation. Noteworthy is the fully fenced yard, providing security and privacy while overlooking vast green space with walking paths and the serene Katie's Pond—a perfect setting for leisurely strolls and peaceful moments. This property comes with no strata fees, recent repainting, new carpets, and refreshed landscaping, adding to its allure and comfort. (id:57458)
5 172 Belmont Rd
Colwood, British Columbia
Immaculate 3 bedroom 3 bathroom townhouse in a great location. Open concept design with living room, dining area and kitchen plus powder room and three spacious bedrooms upstairs. Gorgeous master bedroom with vaulted ceiling, ensuite and walk in closet. Attached garage plus extra parking on driveway. This end unit townhouse has been meticulously maintained by the current owner and is in move in condition. ‘Royal Woods’ is an established, family oriented and professionally managed complex in a perfect location – close to schools, parks, shopping, transportation and all amenities. (id:57458)
4608 Ketch Rd
Pender Island, British Columbia
This is a well cared for home, in a quiet neighbourhood, on a no-thru road. Almost half an acre facing Southwest. Beautiful hardwood floors on the lower level. The living room feels cozy with that woodstove and pocket French doors that can isolate the room when needed. Your kitchen and dining area are open to be social with friends & family while preparing meals. Upstairs the sizable Main bedroom (currently used as a massive office) has an ensuite bath. This same upper level has another bedroom, full bathroom, as well as an open family area with balcony. The family area is versatile, use it as a tv room, office or reading nook. Outdoor living space is a fundamental part of island living and enjoyed year-round. This home has a front porch, a covered spot to view your garden, birds and the occasional deer even while it rains. There is a partially covered deck off of the dining room, ideal for bbq and outdoor dining while enjoying the beautiful elevated view of the forest with complete privacy. Work your way down the forest trail to another platform deck where you can enjoy valley and mountain views in a natural environment. There is a crawlspace with a walk out basement, room for a work bench and ample storage. An additional separate 10’x6’ office/studio building equipped with power. You’ll enjoy the forest views and tranquility this space offers. There is an attached double garage that could possibly be converted to more living space should you need it, perhaps an in-law suite for a blended family. This home is equipped with a generator, handy during storm season. The property is located in the Magic Lake Estate area which has it’s own water system, a series of parks (including a playground, tennis courts and disc golf course), many trails and ocean access points as well as a marina that offers discount moorage to local property owners. Please take a look at our virtual tour and video. Information package is available. Have your Agent book a showing now! (id:57458)
2543 Wilcox Terr
Central Saanich, British Columbia
Located in the desirable Tanner Ridge area on a no thru street, this updated and well-maintained home is certain to please. The house has been tastefully designed, the rooms are spacious and the floor plan is perfect. The 3 bedrooms are on the upper level, the main level consists of the living, dining and kitchen areas, and the lower level has more living area including family room & a large guestroom/office. Upgrades include a new gas fireplace, a beautiful kitchen with quartz countertops and Maytag stainless steel appliances, 3 refinished bathrooms, flooring, trim, lighting, fixtures, dual zone heat pump, HRV system and amazing rear patio, which leads to your level and fenced South facing back yard. Other features include an irrigation system, central vacuum, skylights, double garage, large driveway with room for the RV, and a teeny tiny ocean view (it still counts, right?). (id:57458)
201 1024 Fairfield Rd
Victoria, British Columbia
Please join us for an Open House on Saturday April 27th 4th from 2:00-4:00pm!! Come & experience the lifestyle that Fairfield West has to offer. A beautiful stroll down tree-lined streets leads you in one direction to the vibrant Cook St Village & the other to the heart of the city. Spanning over 1,000 sqft, you will enjoy the spacious living/dining room with natural light from two sides in this bright two-bed, two-bath corner unit. The kitchen offers updated stone countertops & opens up onto the dedicated dining area. Enjoy watching the world wake up with your coffee from your enclosed patio, or enjoy meals on your balcony regardless of the weather. The spacious primary suite offers a walkthrough closet to a two-piece bathroom. Down the hall, you will find a full bathroom & a second bedroom. The Westfield is a professionally managed & proactive strata that underwent a full building remediation and welcomes families, rentals & two cats! Leave your car behind in the secure underground parkade & enjoy all that this unbeatable location has to offer by foot. (id:57458)
1750 Escarpment Way
Duncan, British Columbia
Don’t miss this opportunity to own your dream home. This amazing home was custom built in 2019, 3-bed 3-bath home on two pristine acres in a desirable location surrounded by nature. Every part of this gorgeous home has been designed and built to perfection. The heart of the home the kitchen has an adjoining dining and family room “which look out to a beautiful view of the private backyard through large picture windows” and separated by a gorgeous double-sided propane fireplace. This makes it ideal for gatherings that can overflow onto the oversize covered deck or huddle around the firepit on the rock patio. Primary bedroom has a large walk-in closet with built-ins as well as a 3-piece en-suite, an additional two bedrooms are privately set in the home with a full bathroom. Also featured is a butler kitchen, office, guest bathroom and large laundry room with outside access. Attached, with a breezeway between, is a large 23' x 30.9' shop (heated separately from the house) with access to a 7.5 foot basement/storage room the size of the main floor that can be used for many different things. Let your imagination roll to meet your needs. Outside is a 17'x25' boat/RV shed. This home is move-in ready with close access to many out-door activities, like miles of hiking trails, etc. “Own your little piece of paradise.” (id:57458)
406n 164 Alberni Hwy
Parksville, British Columbia
HUGE DECK with great views! Our last top floor home in the Mosaic North building is ready to MOVE IN TODAY. This 1 bedroom, 1 bathroom Riesling Plan is bright and spacious. BONUS; Underground Parking and Storage included. Mosaic is one of Vancouver Island’s most environmentally-advanced multifamily buildings. Enjoy absolute ambient comfort with triple pane windows, heat pump for heating/cooling, and energy recovery ventilation in every home. Luxury vinyl plank flooring, quartz counters, LED lighting, soft close cabinetry are in each of the one, two, and three bedroom floor plans. Located steps to amenities and a short walk to one of Vancouver Island’s best beaches, Mosaic is your key to island living. (id:57458)
2308 Sooke Rd
Colwood, British Columbia
What an amazing opportunity to get into the market. Cute & well maintained 2 bedroom half duplex is turn key ready...absolutely spotless! When driving by, if you blink you'll miss it! You'll love how it is privately tucked away from the street, offering a HUGE fully fenced yard & patio. AMPLE parking to suit the needs of buyers w/multiple vehicles or just wanting guest parking (area to the left of driveway is for this home, 4 unimpeded parking spots or more if you want to squeeze guests in). UPDATES incl: New vinyl thermal windows throughout, new front door/interior trim/paint throughout, bathroom updated over the years, Kitchen backsplash/counters, 200 amp service, new vinyl plank flooring downstairs, new W/D & sink 3yrs ago. DOWNSTAIRS you'll find a FAMILY ROOM (could serve as a 3rd bdrm; has closet, no window) & laundry room. Spacious 1541 sqft floorplan. Well situated, super economical home. Non-confirming strata-no AGM's, no contingency or strata fees. Sqft Approx-buyer verify (id:57458)
687 Leeview Lane
Colwood, British Columbia
Discover your dream home on Triangle Mountain (Greater Victoria). This exquisite custom-built executive residence offers unparalleled tranquility and stunning panoramic views of the Ocean and Mt. Baker from every room. This 4 bed, 3 level designer home comes with a self contained 2 bedroom legal suite - a perfect mortgage helper or guest suite with living/dining room, 4pc bath, granite countertops, in suite laundry and separate patio. The main floor offers bright, open concept living with oak plank wood, vaulted ceiling, gourmet kitchen with granite countertops and spacious pantry. The living room has an abundance of windows and opens to a large deck for entertaining. Upper floor features an oversized master suite with a huge walk in closet and 5pc ensuite, professional office and 2 additional large bedrooms. A beautifully landscaped fully fenced yard, RV parking, oversized double garage and electronic security gates complete this beautiful home. Close proximity to all kinds of shops, beaches, lakes and only 15 minutes to parliament! Don't miss this one of a kind west coast luxury residence! (id:57458)
213w 140 Jensen Ave W
Parksville, British Columbia
MOVE IN TODAY to this Syrah floor plan! Mosaic, Parksville's Carbon-free Homes™ with Quality Inside™. Built to be the highest step of the BC Energy Step Code and 74% more efficient than current BC Building Code standards, Mosaic is one of Vancouver Island’s most environmentally-advanced multifamily buildings. Enjoy absolute ambient comfort with triple pane windows, heat pump for heating/cooling, and energy recovery ventilation in every home. Luxury vinyl plank flooring, quartz counters, LED lighting, soft close cabinetry. Located steps to amenities and a short walk to one of Vancouver Island’s best beaches, Mosaic is your key to island living. More units available. Price plus GST (id:57458)
107 140 Jensen Ave W
Parksville, British Columbia
Our sought after Merlot 2! Mosaic’s most popular two-bed, two-bath with flex office nook. Enjoy absolute ambient comfort with triple pane windows, heat pump for heating/cooling, and energy recovery ventilation in every home. Luxury vinyl plank flooring, quartz counters, LED lighting, soft close cabinets. Located steps to amenities and a short walk to one of Vancouver Island’s best beaches, Mosaic is your key to island living. Underground parking and storage included. Price plus GST (id:57458)
2352 Bonnington Dr
Nanoose Bay, British Columbia
This beautiful home in Bonnington Heights makes you feel like you're walking through a European village. Located in Fairwinds the home features 2 bedrooms 2 bathrooms + a large loft area on the second level which can be used an additional bedroom, living room or office space. The home has been immaculately finished with hardwood floors, a modern kitchen and tons of other updates. The floor to ceiling stone on the fireplace along with exposed timber beans give it a fantastic mountain feel. Off the kitchen is the dream shop with a double car oversized layout, ideal for storing your favourite toys or working on projects. Out in the yard you'll find a full fenced property with stunning landscaping and a hot tub for enjoying relaxing evenings under the stars. The home is located on a quiet street with trees and privacy all around, opposite Fairwinds community park, close to trails and just around the corner from Fairwinds wellness centre and golf course. (id:57458)
359 4488 Chatterton Way
Saanich, British Columbia
Follow your dream, Home! Chris & John welcome you to your Premium Penthouse at Broadmead Terrace. This generously updated 1649 ft.² corner suite radiates with natural light with an abundance of large windows, skylights, high & vaulted ceilings. Enjoy incredible indoor/outdoor connection - 2 exceptionally upgraded composite wood balconies, offer a private 348 ft.² of outdoor entertainment space for BBQ's & dining alfresco. Outstanding ''Rancher Style'' design, featuring separated bedrooms. The expansive Primary Bedroom retreat offers a spa shower, heated floors & jetted soaker tub. Spacious dining & living room complete with feature fireplace and fountain view. Kitchen with updated quartz kitchen counters, SS appliances and breakfast nook. Laundry room with sink, & full sized washer & dryer. Secure parking, storage locker & pets welcome. Adult oriented complex provides tranquility amidst manicured grounds, extensive ponds, bridges, fountains & gazebo. Superb location with Rithet's Nature Sanctuary & walking trails across street, mins to shopping & Restaurants. Experience the luxury of living at Broadmead Terrace. (id:57458)
1624 Hybury Pl
Saanich, British Columbia
Heart of desirable Gordon Head! This 6 bed/4 bath tastefully updated home is located in quiet Gordon Head cul-de-sac with views to the Mountain! Quality renovations including modern custom kitchen with quartz counter tops, s.s. appl., quality flooring, certified gas fireplace, custom tile work, big island and built in cabinetry, moldings and more. 3 beds up including primary spa-like ensuite. Lower level: generous size living/family room leading to separate kitchen. 3 bed 2 bath w/separate access. Over $200,000 worth of upgrades since 2022 including new windows and patio door, 200 amp panel upgrade, interior paint and blinds, new irrigation system and enjoy outdoor life complete with beautifully fenced back yard. Hybury Pl is a quiet cul-de-sac within walking distance to excellent 61 district schools, near to many private schools, UVic, transit, shopping and parks. (id:57458)

