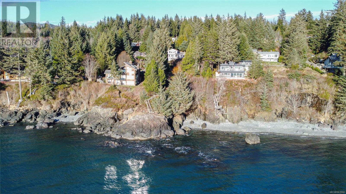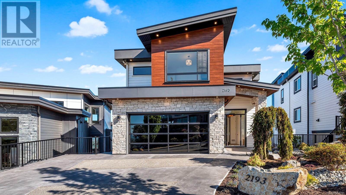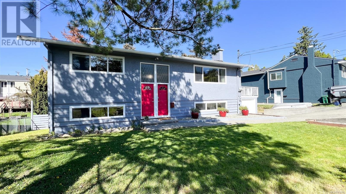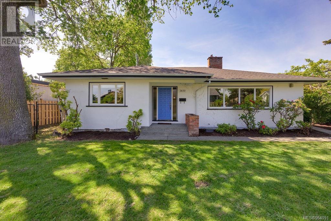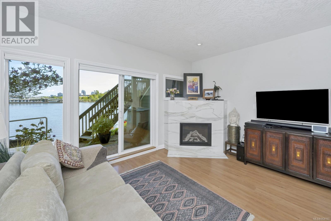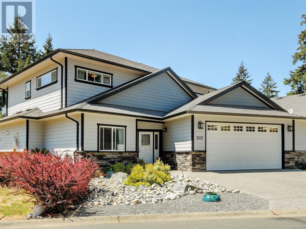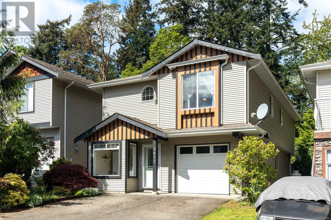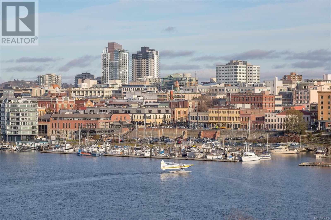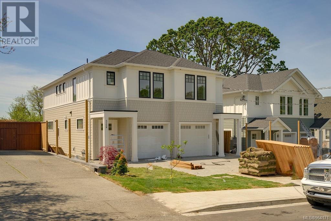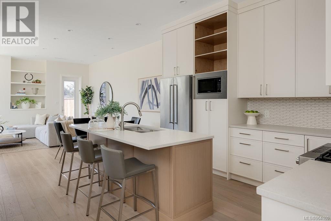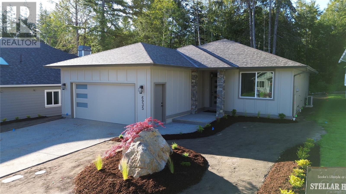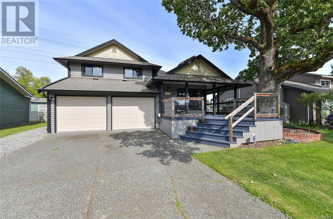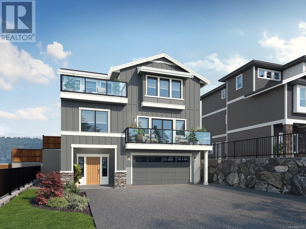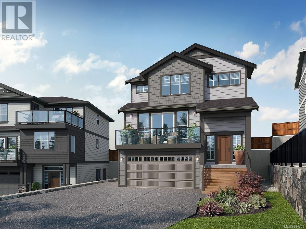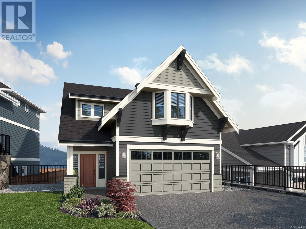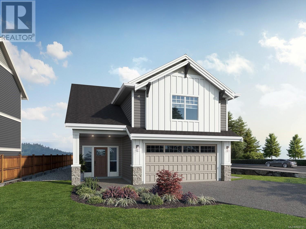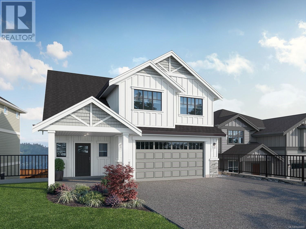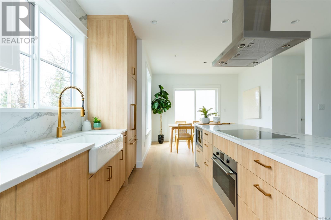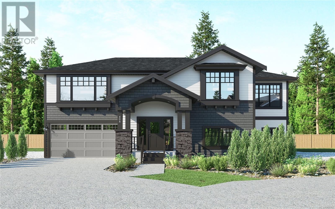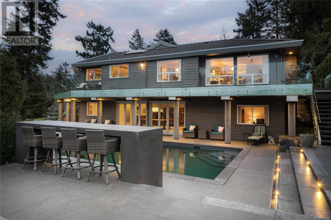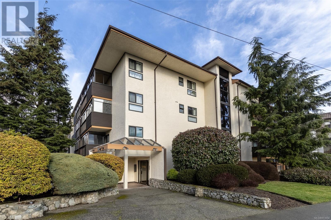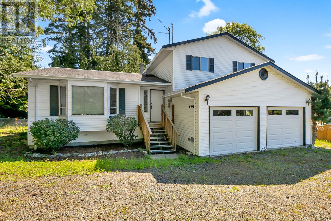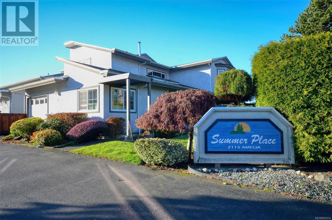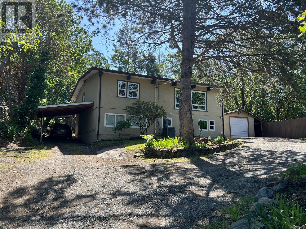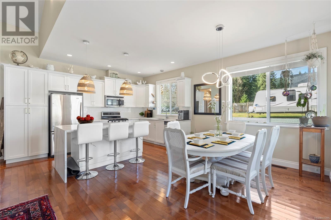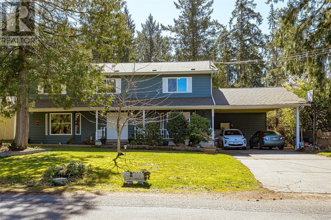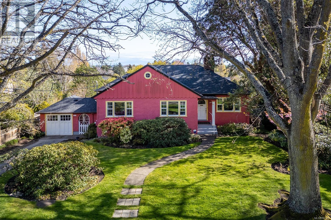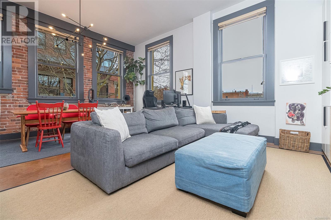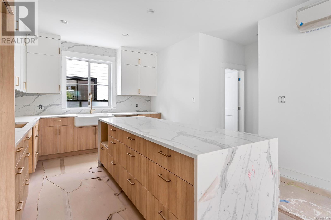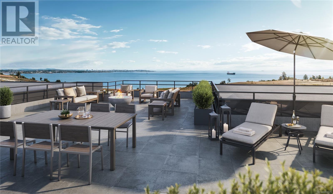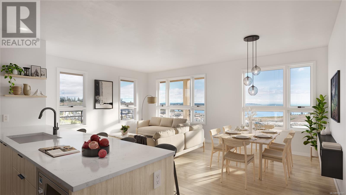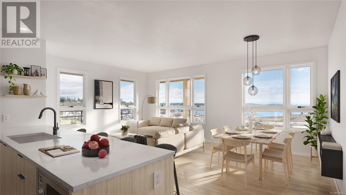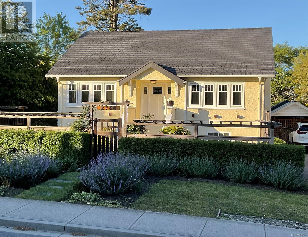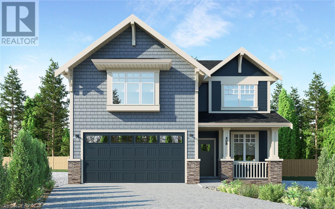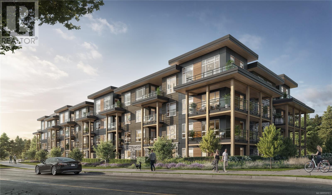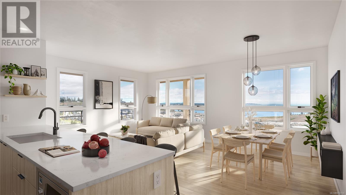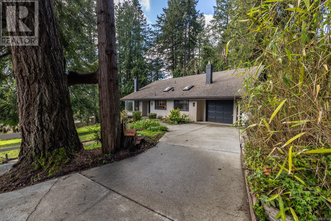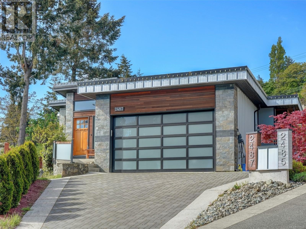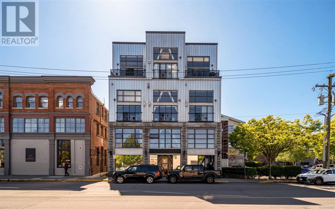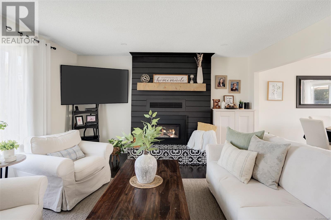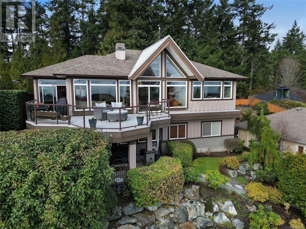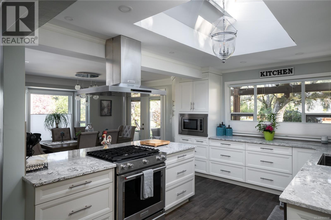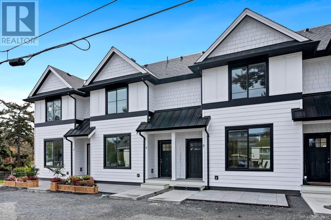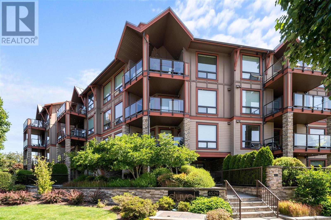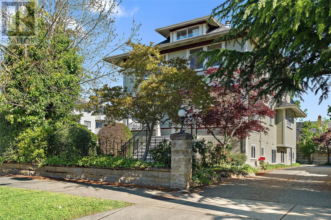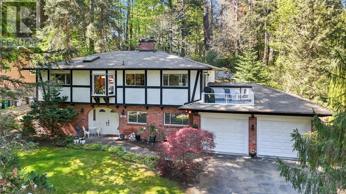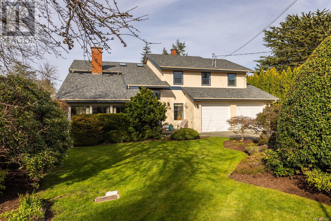2608 Seaside Dr
Sooke, British Columbia
Spectacular West Coast Living on Prestigious ''Seaside Drive''. Located in the ''Shirley District'' of Sooke-very close to French Beach. This Fabulous Beach House Estate is Elegant & Tasteful with calm & light colours throughout, loads of windows w/natural light & never ending views! This owner occupied home has been beautifully updated throughout the years. Almost 2200 square ft w/ 4 bedrooms, 2 luxury baths, 2 livings rooms & large view dining rm. Kitchen w/granite counters & peninsula w/brkfst bar, propane range, tile backsplash. Family Rm w/genuine cherry floor, stone fireplace w/newer propane insert & huge bay window w/uplifting views of Juan de Fuca Strait to the snow-capped Olympic Mtns. Lot is .88 of an acre w/ Southern Exposure & has a rock outcropping that sits above the ocean-a beautiful view point. Established gardens with plenty of room to expand. Garage & cottage/shed-plenty of extra room for parking. Watercourse that runs through the Private Property. Very Special. (id:57458)
2193 Navigators Rise
Langford, British Columbia
Custom Build! Nestled in the quiet neighbourhood of Bear Mountain, this property features 5 generously sized bedrooms, 5 bathrooms, a media room, and an exquisitely crafted gourmet kitchen, top end appliances (fisher & Paykel) —it's a chef’s dream. This property embodies refined elegance and comfort, offering an abundance of space for both relaxation and entertainment. With a thoughtfully designed layout that blends indoor and outdoor living spaces, you'll enjoy panoramic views and abundant natural light throughout. LEGAL ONE BED ROOM SUITE. Come make it your DESTINED home! (id:57458)
960 Walker St
Victoria, British Columbia
*Open House Sat 12-4* Renovated Vic West Home with legal duplex designation! A Spacious & flexible floorplan makes this home perfect for blended families, maximizing investment opportunities, or a co-buying scenario. EPIC patio with stairs leading to the private fully fenced, West facing back yard. Be the summer hosting house! Upstairs has: a large living room, new kitchen with beautiful & unique quartz counter tops & doors to the patio, 2 beds & new main bathroom. Downstairs has: 2 beds, 1 bath, large living/dining area, great size kitchen & full height ceilings. New flooring everywhere! Also new: roof, windows, appliances, rainscreen, electrical, plumbing. Huge double car garage with workspace, tons of storage + 2 garden sheds. This is a bright & airy home on a dead end street in the highly sought after Vic West area. Steps from the Waterway & Banfield Park (walk to launch your kayaks or water toys). 5 seconds to the village + bus stops, walk to all levels of schools & 2mins to Downtown Victoria. Floorplan and 3D tour available. Reach out today to view! (id:57458)
3830 Palo Alto St
Saanich, British Columbia
OPEN HOUSE SAT 2-4PM. Situated in coveted Saanich East, this 3-bedroom rancher is only a few blocks from UVIC and near desirable Campus View elementary and Mount Douglas high School. Offering a corner lot, for possible future development, this home also offers 2 driveways and a garage for storage. As you step inside, you'll be greeted by a bright and inviting living space adorned with picture windows that flood the room with natural light. The cozy ambiance is enhanced by a charming fireplace. The home features elegant coved ceiling details. The functional kitchen boasts a skylight that provides great light. The family room area is ideal so you can have 2 common areas or can be converted to a 4th bedroom. Great for both young families and aging baby boomers, this home offers a great investment opportunity. Situated near all amenities and bus service of Gordon Head, this is one of the best family locations in town! Don't miss out on the chance to make this charming rancher your own! (id:57458)
601 145 Gorge Rd E
Victoria, British Columbia
OH SUN MAY 19, 11-1 PM & 2-4 PM WATERFRONT CORNER UNIT. Unobstructed southeast views of the Gorge Waterway and Selkirk Trestle. This slice of paradise is surrounded by greenery and sheltered from the noise and bustle you would usually find in such a central location. This immaculate & bright 2 bedroom, 2 bathroom home is located at the desirable Chapman Point. The property is filled with modern updates with both bathrooms and kitchen being completely renovated. The second bedroom with a closet(no window) is ideal for an office space or hobby room. The stunning gas fireplace is a statement in the living room, which overlooks the Selkirk waterway. The unit comes with a secured underground parking spot and storage locker. The building has been fully remediated, new roof, no age restrictions, and allows rentals, pets, and BBQs. Centrally located with easy access to downtown, Selkirk community, Vic West, the Galloping Goose Trail, Mayfair Mall, parks, and green space. Come enjoy the Gorge’ous view! (id:57458)
303 Amylee Lane
Colwood, British Columbia
Welcome to 303 Amylee Lane, a 2010 custom built, executive style or small family home near Royal Bay in Colwood. Beautifully updated gourmet kitchen with quartz countertops, high end stainless appliances, full pantry and bamboo cabinets; 3 bedrooms and 2 bathrooms including a stunning spa-like master bathroom; vaulted 19' ceilings open to a large loft family room with potential for a 4th bedroom or office. On the main floor you will find engineered hardwood floors, stone fireplace with hand milled maple mantle and french doors opening onto a south facing deck featuring a gorgeous outdoor entertaining area and established gardens. Heat pump, central vacuum system, full in-ground irrigation system, double attached garage with workshop space and over height door and a huge easy-access crawl space for storage. Close to the new Quality Foods shopping Centre in Royal Bay, walking distance to schools, water parks, all amenities, major bus routes and in a quality, quiet cul de sac. (id:57458)
2612 Pinnacle Way
Langford, British Columbia
Open House Saturday May 18 2-3:30 PM - Discover exceptional value in this family-friendly neighborhood! This 3 bed, 3 bath home offers almost 1900 SqFt. of functional living space, providing ample room for the entire family. The upper level boasts an inviting open concept living room, kitchen, and dining area with laminate flooring and propane fireplace. There are also 3 well-sized bedrooms, with the master bedroom featuring its own 3-piece ensuite bathroom and walk-in closet. The lower level presents endless possibilities, with a spacious open area, full bathroom, and laundry room. Currently utilized as a rec room/4th bedroom, this space could be made into a true 4th bedroom, a recreational area, a media room, or even a suite for the in-laws! Nestled at the end of a dead-end street and bordered by a private woodland, this home offers peace and serenity. The large sundeck at the back is perfect for relaxation and entertainment. Additionally, a single car garage and additional storage room provide practical convenience. Located near Mill Hill trails and Langford amenities like Costco and BC Transit Park and Ride, and close to schools, enjoy privacy and accessibility. Don't miss out on this incredible opportunity to call this spacious and versatile home yours! (id:57458)
807 225 Belleville St
Victoria, British Columbia
Come and discover this absolutely stunning 8th floor 2-Bedroom, 2-Bath condo with some of the most incredible views of the magical Victoria Inner Harbour, marina's, and city including the historic Empress Hotel. This large 1200 sf home has been completely transformed into a modern and sophisticated residence so you can just move in and enjoy. You will love the brand new wood grained chefs kitchen featuring quartz counters, 5 person eating bar, new Stainless Steel appliances, and under-counter lighting. Very open design allows beautiful views from all principal rooms including both over-sized bedrooms. All new flooring including top quality laminate, new bathrooms, new fixtures, new feature fireplace, and all redecorated. Laurel point offers a gym, rec room, pool, library, and underground secure parking. This location is second to none - steps into the Inner Harbour, Fisherman's Wharf, restaurants, and shopping. You deserve this so come and view today. (id:57458)
3150/3152 Somerset St
Victoria, British Columbia
OPEN HOUSE SAT & SUN 2-3:30PM. Designed by award winning Zebra Design, a rare opportunity to own a new home with 6 beds & 6 baths in total. Each side mirrors the other, offering 3 beds/3 baths with identical features & amenities, making it perfect for those seeking flexible living arrangements. All exterior walls/party-wall are constructed of of insulated concrete, this efficient home is built to last with full 2-5-10 warranty. The main floor has rare 10 foot ceilings, offering a spacious main level and 9 foot ceiling upstairs with 8 foot doors. The chefs kitchen offers stainless Kitchenaid appliances, designer cabinets and quartz. A heat pump & on demand gas water heater offer efficiency. The bright living room features a cozy fireplace and doors that lead to the patio, and irrigated yard. Upstairs, you'll find the spacious primary suite complete with a walk-in closet and ensuite featuring a double vanity, glass shower, and soaker tub. Enjoy a private yard and garage, wired for EV charger. (id:57458)
3150 Somerset St
Victoria, British Columbia
OPEN HOUSE SAT & SUN 2-3:30PM. Designed by multi award winning Zebra Design, this brand-new luxury ICF 3-bed, 3-bath duplex is ready to move into! All exterior walls/party-wall are constructed of of insulated concrete, this energy efficient home is built to last with full 2-5-10 warranty. The main floor has rare 10 foot ceilings, offering a spacious main level and 9 foot ceiling upstairs with 8 foot doors. The chefs kitchen offers stainless Kitchenaid appliances, designer cabinets and quartz. A heat pump & on demand gas water heater offer efficiency. The bright living room features a cozy fireplace and doors that lead to the patio, and irrigated yard. Upstairs, you'll find the spacious primary suite complete with a walk-in closet and ensuite featuring a double vanity, glass shower, and soaker tub. Enjoy the convenience of laundry on the upper level. Enjoy a private yard and garage, wired for EV charger, for additional space. Central location near both malls and highways (id:57458)
6935 Ridgecrest Rd
Sooke, British Columbia
Modern style and convenience combine here in this remarkable 3 bedroom 2 bath Rancher in Sooke's newest subdivision West Ridge Trails. This Stellar homes creation ticks all the boxes in ultra-modern new home construction... quality built, well thought out floorpan that offers you a 'to die for' kitchen featuring quartz counters and plenty of cabinets and features black stainless appliances with gas cooking, wall oven and a huge island with overhang that makes a great breakfast bar. A terrific layout that has plenty of natural light flittering throughout with abundant windows offers 3 well proportioned bedrooms and an open concept kitchen/living/dining with easy care laminate floors. Large living room with gas fireplace with stunning floor to ceiling tiled surround adjacent dining slider access to sunlit rear deck with steps to rear yard with split-rail cedar fence separates the homes forested area and lawn space. All in all this this home offers the very best in one level living. (id:57458)
4181 Beckwith Pl
Saanich, British Columbia
Welcome to your picture-perfect family home in a serene neighborhood. Nestled on a quiet, no-through street, this stunning 3 bed, 3 bath residence spans nearly 2,000 sq ft & has been meticulously maintained & updated. The custom Harbour City Kitchen features granite countertops, a gas stove, stainless steel appliances, & an open concept layout flowing into the dining & living areas. Enjoy the elegance of hardwood floors & the warmth of gas fireplaces in both the living & family rooms. Recent upgrades include all-new windows, Heat pump & a hot water on-demand system. The primary bedroom boasts a heated floor ensuite & a spacious walk-in closet. Step outside to a private, fenced backyard w plenty of garden space. The double garage offers ample storage & 200amp electrical service. Backing onto the expansive 22-acre Beckwith Park, complete w a playground, tennis courts, playing fields, walking trails, and a duck pond. Conveniently close to schools, transportation, shopping, & amenities. (id:57458)
2641 Mica Pl
Langford, British Columbia
Vista - Immediate Possession available. Welcome to Mica Place! The latest phase of Westview, one of Langford's most popular new developments. This collection of single family homes with legal suites features some of our most popular floor plans. This floor plan features 3 beds and 3 baths plus den for the main, and a legal 1 bedroom level entry suite with separate hydro, laundry, and entrance. Smart Home Package Installed. Efficient ''mini-split'' system, paired with a natural gas fireplace for heating and cooling. Homes are built green certified. Sliding glass door with roller blinds to the large deck off the front of the home, with another deck off the primary bedroom, to take in the outlooks. Open concept with kitchen, dining, living, family rooms. Rear yard and patio with gas BBQ outlet off of the kitchen for convenient hosting. Landscaping and irrigation included. Blinds. Natural Gas fireplace and hot water on demand. Prices plus GST. (id:57458)
2637 Mica Pl
Langford, British Columbia
Mica Place is the latest phase of Westview, one of Langford's most popular new developments. The home features over 2700 finished sq ft w/ 3 beds and 3 baths plus den for the main, and a legal 1 bedroom level entry suite with separate hydro, laundry, & entrance. Smart Home Package installed. Efficient ''mini-split'' system, paired w/ a natural gas fireplace with blower fan for heating and cooling. These homes are Built Green. Large deck off the front of the home to take in the outlooks. Open concept with kitchen, dining, living, and family rooms. The kitchen is equipped with a premium/upgraded stainless steel appliance package, and island w/ breakfast bar. The step up style lot has the rear yard & patio w/ gas BBQ outlet off of the kitchen for convenient hosting. Landscaping & irrigation. Roller Blinds throughout main. Tankless HW w/ recirq. Photos not of exact home, but similar. The Crest Floorplan - Immediate Possession Available. (id:57458)
2632 Mica Pl
Langford, British Columbia
The Bank Plan - Room for the family with this nearly 2700 sq ft home with 4 bed 3 bath plus media room for the main, and a legal one bed suite mortgage helper with separate hydro, laundry, & entrance. Efficient ''mini-split'' system, paired w/ a natural gas fireplace with blower fan for heating and cooling in the main. These homes are Built Green. Large deck off the back of the home to take in the outlooks. Open concept with kitchen, dining, living rooms. The kitchen is equipped with a premium/upgraded stainless steel appliance package, full upper cabinets, and breakfast bar. Upgraded engineered hardwood flooring in main. Dining room opens to the rear deck w/ gas BBQ outlet for convenient hosting. Smart Home Package Installed. Landscaping & irrigation. Roller Blinds throughout main and suite. Tankless HW w/ recirq. Photos not of exact home, but one of similar construction. (id:57458)
2628 Mica Pl
Langford, British Columbia
The Highland Plan - Convenience and comfort come to mind with this nearly 2700 sq ft home with 4 beds 4 baths and den, with and a legal one bed suite mortgage helper with separate hydro, laundry, & entrance above the garage. Efficient ''mini-split'' system, paired w/ a natural gas fireplace with blower fan for heating and cooling in the main. These homes are Built Green. Open concept with kitchen, dining, living rooms. The kitchen is equipped with a premium/upgraded stainless steel appliance package, full upper cabinets, and breakfast bar. Upgraded engineered hardwood flooring in main. Dining room opens to the rear patio w/ gas BBQ outlet for convenient hosting while set above the property behind to take in the outlooks. Smart Home Package Installed. Landscaping & irrigation. Roller Blinds throughout main and suite. Tankless HW w/ recirq. Photos and virtual tour not of exact home, but one of similar construction. (id:57458)
2648 Mica Pl
Langford, British Columbia
The Sierra floorpan - Spacious and bright come to mind in the Sierra floor plan at over 3100 sq ft and it has it all – a legal 1 bedroom suite, 3 bedrooms and a bonus room up, and extra storage on the lower level! The main floor has open concept living with a huge kitchen w/ premium SS appliance package w/ some upgrades, island breakfast bar, large WI pantry with solid shelves, and expansive deck to entertain. Upstairs are 3 beds including the Primary w/ 5 pce ensuite & WI closet. Bonus room and open to below office landing. Down you have the legal 1 bed suite w/ separate entrance, hydro, patio & laundry. Harwood flooring areas in main. Smart Home Package installed. Efficient ''mini split'' system, paired w/ a natural gas FP and baseboards for heating and cooling. Built Green! Roller Blinds throughout. Landscaping w/ irrigation & fencing. New Home Warranty. Photos and VT not of this home, but similar plan. Construction & colours may vary. (id:57458)
1414 Sandstone Lane
Langford, British Columbia
With an overall price reduction of $100,000, this brand new stunning Green Built Home from Laval Developments is a must see! Located near the top of Southpoint Bear Mountain. This home boasts city and ocean views. This modern 6 bedroom, 4 bathroom home is bright with lots of natural light. The large kitchen has stainless steel appliances and a extra large quartz island great for entertaining. A beautiful deck off the living room has the perfect view of these amazing arbutus trees while barbecuing. This home has a 2 bedroom suite with its own entrance, which is a great mortgage helper. This home is close to all amenities. Book your appointment today! (id:57458)
7 820 Dunsmuir Rd
Esquimalt, British Columbia
~OPEN HOUSE SATURDAY & SUNDAY 12pm - 3pm~ Introducing a truly EXCEPTIONAL, coastal community steps from Songhees Walkway. West Bay Crest is a distinguished 7-unit townhouse community, nestled into the West Bay area of Esquimalt Step inside these thoughtfully designed homes, with high attention to detail & discover the open-concept floorplans w/luxury finishings. Custom kitchens offer quality craftsmanship w/Fulgor Milano & Fisher & Paykel integrated appliances & modern two-toned shaker style cabinets, quartz countertops, island w/waterfall edge, contemporary Kohler farmhouse sink. Designed with w/sophistication & practicality in mind. Heat pump, A/C, EV charging capability finished garage w/epoxy floors. Minutes to downtown, Rec. center, Archie Browning Sports Centre, Saxe Point Park, dining & shopping. Living @ West Bay Crest means enjoying a central location w/community conveniences & closeness to nature. Luxury, Lock & Leave living for those not ready for condo living. (id:57458)
404 Rock Dove Pl
Colwood, British Columbia
RB Lot 72 - Bearing - In Parks Edge by award winning Verity Construction, enjoy new construction and supplement your mortgage with a 2 bed legal suite! The custom Bearing floor plan has 5 beds and 3 baths, a double garage, and lays on a bright lot with great frontage that backs on to park with no rear neighbours. Enjoy the convenience of open concept one level living, and step down to your patio with gas BBQ hookup. The primary bedroom enjoys A/C, a 4 pce ensuite with elongated toilets, and WIC. The 2 bed legal suite features a private entrance and patio, separate hydro, & dedicated laundry room. Designed w/ the environment in mind, as it is Built Green certified and Low Carbon Step Code 3. SS appliance package. SMART Home doorbell & front door lock. Dual head ductless heat pump w/ SMART home control for heating and cooling. Roller Blinds in the main house & suite. New home warranty. Close to schools, restaurants, trails, & beaches. Choices of floorplans available, please see website. (id:57458)
4382 Wildflower Lane
Saanich, British Columbia
Nestled within the prestigious Broadmead Estates, 4382 Wildflower Lane is a testament to luxury living, offering an expansive, newly renovated, and meticulously designed family home. This impressive residence spans nearly 5,000 square feet, providing ample space for comfortable living. Tucked away on a private lane, this home offers tranquillity and exclusivity. Revel in the breathtaking vistas of the valley and majestic mountains that will capture your heart. The home boasts an open-concept design that seamlessly connects living spaces, promoting a sense of unity and warmth. In addition to the open areas, there are formal living and dining rooms, offering versatility in your day-to-day living and hosting. A new redesigned kitchen offers quartz countertops, high-end stainless steel appliances, and a massive center island making it the true heart of the home. The primary bedroom is a true retreat, complete with a three-sided fireplace, a luxurious 5-piece ensuite, and a spacious walk-in closet. On the lower level, discover a vast open-concept entertainment area that includes a games room, a media room, and a gym. This space is perfect for leisure and recreation. Bi-fold doors lead to the enchanting rear yard, creating a seamless indoor-outdoor experience. The lower level also features a self-contained 2-bedroom nanny/in-law suite with its own kitchen and laundry facilities. Enjoy outdoor living at its finest with a beautifully designed rear yard, featuring a concrete and stone patio, a pristine pool, a relaxing hot tub, an outdoor kitchen, and a comfortable sitting area with a gas fireplace. Perfect for entertaining and unwinding. Additional features include a 3-car garage, and main floor laundry. just minutes to Broadmead village and approximately 15 minutes to downtown or BC ferries. Don't miss the chance to make this remarkable property your home! (id:57458)
105 505 Cook St
Victoria, British Columbia
Open House Sat/Sun May 18/19 - 1-3pm. Highly desired Cook Street Village Location! Situated just 2 blocks away from the restaurants and amenities in the Heart of Cook Street Village – easy walk to Beacon Hill Park, Downtown and the Beaches of Dallas Road - this meticulously maintained 1,046 sf home is truly in the ideal location! Private and spacious, this 2 bed-2 bath ground floor patio suite is located at the rear of the building so you'll enjoy peaceful quiet. This location in the building also provides cooler temperatures in the summer. Excellent Walk Score (94ws), excellent transit options (86ws) and very bikeable (86ws). This property also features secure underground parking, separate storage and in-suite laundry. The primary bedroom is generously sized and features a walk-in closet and a 2-pc ensuite. Renovation and updating of the Lobby area is approved with work beginning soon. Immediate possession. Don't miss out on this opportunity to experience the ideal city lifestyle. (id:57458)
6981 West Coast Rd
Sooke, British Columbia
NEW PRICE AND AN INVITATION TO Saturday 18th open house 1 pm to 3 pm. . COME SEE THE NEW SPARKLE ON THIS AMAZING HOME! Owning a piece of paradise in your own backyard is a dream that many aspire to. Imagine having your very own sanctuary, a slice of heaven that's uniquely yours, right there in your backyard. Now, if you're on the hunt for a large private yard with trees, you're in for a treat. This one-of-a-kind custom Clarkson home is designed to harmonize with the natural surroundings. From the park-like setting to the enclosed private garden area with a fire pit, this unique ''West Coast'' style home embodies the essence of coastal living. Located in a prime location in Sooke, this home offers a quick walk to the ocean's edge and the public marina right next door. The bus stop is conveniently located just outside the door, making it a breeze to get around. The half-circle driveway provides a grand entrance to the .44-acre level property with a split-level home. The top floor of the home features a full bathroom, two bedrooms, and the main bedroom with ocean views and an ensuite - walk-in closet. The main floor is designed to be the heart of the home, with the kitchen and living spaces overlooking your fenced rear yard. The family room is generously sized, complete with a wood stove and patio doors leading to your spacious view deck. A laundry room with a powder room is also located on the main floor. Additional features include RV parking and a double garage. It's a place that's waiting for your personal touch, ready for your family to enjoy all that Sooke has to offer. This home is more than just a house; it's a place where memories are made, where family and friends gather, and where you can truly experience the essence of coastal living. Furthermore, the home offers extra development potential with its Zoned Large Lot Residential (R1) status. Yes, natural gas is available. (id:57458)
3 2115 Amelia Ave
Sidney, British Columbia
Open House Saturday May 18, 1-3 pm. A gracious & well maintained town home with many smart upgrades. The spacious entry, with high ceiling & attractive staircase, features new vinyl flooring and carpeting throughout. Attractive living room, with gas fireplace & extra tall glass doors, faces east & looks onto a patio & garden area. Additional west facing patio off family room. The den on the main floor doubles as a 3rd bedroom and adjoining it is the updated 3 piece bathroom. The kitchen has new stainless steel appliances, and the dining room has an area for a large buffet. The upper level features a spacious master bedroom & ensuite with clawfoot tub and separate shower. There is also a 2nd bedroom and a 3 piece bathroom with a large shower. Laundry area is also located on 2nd floor. This 35 unit complex has a pro-active strata & is professionally managed. Close to bus routes, and walking distance to the waterfront or downtown Sidney. (id:57458)
2629 Rainville Rd
Langford, British Columbia
~ 2500 sf 4 bedroom home with Post and Beam construction on a 0.46 acre lot! You'll find warm wood detailing in the trim, flooring and lovely vaulted wood-panelled ceilings on the main. The cozy wood-burning fireplace with stone hearth is the focal point of the living room. Bright updated kitchen with skylight, solid surface counters, island with seating, and stainless steel appliances including a wall oven and stovetop. Spacious deck with glass-panelled railings. Downstairs is a third bedroom plus a one-bedroom suite, and a shared laundry. Efficient heat pump for the main floor with baseboard heat downstairs. Outdoor garden shed in the backyard. Detached garage. 200 amp service. Vinyl windows. Handy location that feels park-like but is still close to Goldstream Village, the public library, and Royal Colwood Golf Course, plus easy access to the TCH. (id:57458)
1405 Fairfield Rd
Cobble Hill, British Columbia
Ask about transferrable 2.89% fixed mortgage available. Beautiful single level home in the perfect location. 10 minutes from Duncan, 5 mins to Mill Bay, 5 mins to Valley View Center, 30 mins to Langford. This home offers quiet comfortable living without sacrificing convenience. Built-in 2009, with almost 90k spend on upgrades over the past 2 years, this home is turn key ready. The open-concept living room and kitchen feature 13' vaulted ceilings with a cathedral entry, an ambient natural gas fireplace, and a modern upgraded kitchen with a gas range, stainless appliances, white shaker cabinets, and quartz countertops. A brand-new, fully ducted heat pump for efficient heating and cooling. Large back yard area is fully fenced with separate storage shed and offers abundant patio space with direct access from the open concept kitchen/dining/living room. Have some toys? Great! there is RV/boat parking on the side of the home in addition to your double car garage. (id:57458)
1013 Marchant Rd
Central Saanich, British Columbia
OPEN HOUSE SAT 1-3PM. Come home to serenity; Gaze at the ocean 2 blocks away as you drive down the street towards your new home in the vibrant Seaside community of Brentwood Bay, close to Butchart Gardens and the Brentwood Bay Ferry, with a wonderful community feeling, and easy walks to the fabulous Brentwood bay. Enter this 5-bedroom 3 three-bath home through the inviting foyer which opens to the very large living room with lots of natural light, through French Doors to the dining room with sliders to the exterior and another fireplace. The welcoming kitchen has an island and lots of room for less formal meals. An electric fireplace also helps to set the mood here. A separate family room on this level offers space for reading, media room or overflow large family gatherings. Upstairs you’ll find 5 large bedrooms, including the extremely spacious primary bedroom, which has a large walk-in closet, a great welcoming ensuite bath, an electric fireplace, and a beautiful view of the private backyard, an oasis from busy family life when needed. Outside, the very large lot offers a fenced backyard, a very large patio, bordered beds, and hedging as well as a gazebo to enjoy the beautiful quiet neighbourhood. All of this in addition to a heat pump, extra storage, irrigation system, fruit trees and a plethora of mature plantings. (id:57458)
1515 Despard Ave
Victoria, British Columbia
OPEN SATURDAY MAY 18,1 - 3. DESIRABLE AND RARE ROCKLAND LOCATION! Large, 0.4 acre beautifully landscaped lot with southern exposure and FABULOUS OLYMPIC MOUNTAIN VIEWS! Charming character rancher with full height, walk-out basement. Featuring formal living and dining rooms, a cozy study, 2 fireplaces, 2 bedrooms, 1 bath and bright kitchen on the main. Beautiful oak wood floors, large south-facing deck to enjoy the 180 degree views. Downstairs you'll find 2 bedrooms, full bathroom, workshop, laundry and ample space for your hobbies, easy to suite! The spectacular yard is a GARDENER'S PARADISE and has been a favorite on Victoria's garden tours. The large lot offers DEVELOPMENT POTENTIAL (buyer to do their due diligence). 1 car garage and ample parking. Hurry to view this delightful home in an area of high-end, exquisite homes and mansions. Excellent location close to downtown, public and private schools, the amenities of Cook Street Village, and the beauty of the Dallas Road waterfront. (id:57458)
205 599 Pandora Ave
Victoria, British Columbia
OH May 18 1-3PM! Price improvement well below assessed value. Discover the allure of 'The Vogue' in Victoria's historic Chinatown. This refined corner unit seamlessly blends classic architectural charm with contemporary living essentials. Unlike typical loft-style layouts, both bedrooms are fully enclosed, offering a serene retreat and practical living space. Located on the quietest corner of the building, this condo's exposed brick walls, 9 oversized windows, and lofty 10ft ceilings offer distinction throughout. Recent enhancements include updated appliances, new lighting fixtures, bedroom roller blinds and integrated storage solutions that further elevate the living experience. PET INCLUSIVE bylaws ensure your animal companions can also comfortably reside here too. The spacious underground parking spot accommodates two vehicles. Enjoy breathtaking views from the west-facing shared rooftop deck. Steps from shops, dining, and transportation, 'The Vogue' offers the best of downtown living and beyond. Schedule your viewing today. (id:57458)
2 820 Dunsmuir Rd
Esquimalt, British Columbia
~OPEN HOUSE SUNDAY 12pm - 3pm~ Nestled within the charming West Bay neighborhood of Esquimalt, discover the epitome of coastal living in West Bay Crest—a distinguished 7-unit boutique townhouse community just steps from the picturesque Songhees Walkway. Introducing a truly exceptional coastal community, West Bay Crest offers exquisite finishing and unparalleled attention to detail. Each townhome is crafted with meticulous care, featuring luxurious Quartz countertops with waterfall edges, and full backsplashes that extend to the ceiling, creating a seamless and modern aesthetic look. Cooking enthusiasts will delight in the gourmet kitchens equipped with high-end appliances, including a Fulgor Milano induction cooktop with a convection wall oven, Fisher & Paykel integrated appliances, and a contemporary Kohler cast iron farmhouse sink. The modern two-toned shaker-style, solid wood cabinets add a touch of sophistication to the space. Step inside and experience the warmth of engineered wide plank wood floors that flow seamlessly throughout, including the stairs, creating a sense of cohesion and elegance. Retreat to the spa-like bathrooms adorned with Quartz countertops, under-mount sinks, and spread-set gold-toned faucets. Enjoy the luxury of full tile walls extending to the ceilings, heated floors, under vanity lighting, and built-in shower niches. West Bay Crest homes are equipped with modern conveniences, including a heat pump, air conditioning, and EV charging capability. The fully finished garages are painted and trimmed with millwork & baseboards, featuring an epoxy floor and insulated garage doors w. keyless entry and an additional side service door, providing added convenience. With only four of our seven homes still available, now is the time to seize the opportunity to be a part of this exceptional coastal community. Schedule your viewing today and experience the luxury and charm of West Bay Crest townhomes. (id:57458)
411s 3654 Ryder Hesjedal Way
Colwood, British Columbia
Own with 5% Down! Discover the best of seaside living with this two bedroom corner home at ELIZA. Whether you're taking a leisurely stroll along the ocean's edge or walking to nearby shops, restaurants, and groceries, Eliza has everything you need for a simple & convenient lifestyle. Inside the home, contemporary design meets luxury finishes, from stainless steel appliances to custom cabinetry and quartz islands. This corner home features a spa inspired ensuite bath and walk-in closet, providing ample space for all your daily needs. Say goodbye to expensive gym memberships and take advantage of the resident-only gym, or enjoy an oceanside jog with your furry friend - dogs of all sizes are welcome at Eliza, and there's even a built-in dog washing station! At over 80% sold, don't miss your chance to experience it for yourself - call us today to book a visit of our presentation centre! (id:57458)
300s 3564 Ryder Hesjedal Way
Colwood, British Columbia
Own with 5% Down! Discover the best of seaside living with this two bedroom corner home at ELIZA. Whether you're taking a leisurely stroll along the ocean's edge or walking to nearby shops, restaurants, and groceries, Eliza has everything you need for a simple & convenient lifestyle. Inside the home, contemporary design meets luxury finishes, from stainless steel appliances to custom cabinetry and quartz islands. This corner home features a spa inspired ensuite bath and walk-in closet, providing ample space for all your daily needs. Say goodbye to expensive gym memberships and take advantage of the resident-only gym, or enjoy an oceanside jog with your furry friend - dogs of all sizes are welcome at Eliza, and there's even a built-in dog washing station! At over 80% sold, don't miss your chance to experience it for yourself - call us today to book a visit of our presentation centre! (id:57458)
201s 3564 Ryder Hesjedal Way
Colwood, British Columbia
Own with 5% Down! Discover the best of seaside living with this two bedroom corner home at ELIZA. Whether you're taking a leisurely stroll along the ocean's edge or walking to nearby shops, restaurants, and groceries, Eliza has everything you need for a simple & convenient lifestyle. Inside the home, contemporary design meets luxury finishes, from stainless steel appliances to custom cabinetry and quartz islands. This corner home features a spa inspired ensuite bath and walk-in closet, providing ample space for all your daily needs. Say goodbye to expensive gym memberships and take advantage of the resident-only gym, or enjoy an oceanside jog with your furry friend - dogs of all sizes are welcome at Eliza, and there's even a built-in dog washing station! At over 80% sold, don't miss your chance to experience it for yourself - call us today to book a visit of our presentation centre! (id:57458)
2784 Thompson Ave
Oak Bay, British Columbia
OPEN SAT, MAY 18, FROM 1-3. FABULOUS 1931 arts and crafts home a few minutes’ walk from Estevan Village and just another couple of blocks to get to Willows Beach! Featuring 5 bedrooms and 3 bathrooms, the house had a significant update in 2016 including a new James River designed kitchen, a metal shake roof by Ironwood Shake and Tile, an artisan-built reclaimed cedar fence and more. A large yard with fruit trees, gardens, multiple seating areas and a she-shed/garage complete the picture. Downstairs you will find an extra kitchen and living space—could be a separate suite? The windows have all been replaced in the past couple of years and the oak flooring glows as light floods the upstairs from all angles on a sunny day. Easy walking distance to the Uplands golf course, shops, parks and schools. Schedule a viewing today and see if this character Oak Bay property is your forever home by the ocean. (id:57458)
408 Rock Dove Pl
Colwood, British Columbia
RB Lot 71 - Keel - In Park's Edge by Verity Construction, enjoy new construction and supplement your mortgage with a 1 bed legal suite over the garage! The custom Keel floor plan has 5 beds and 4 baths, a double garage, and lays on a great size lot lot that backs on to park with no rear neighbours. Enjoy the convenience of open concept living with office space or den with storage. Step out on your covered deck w/ gas BBQ hookup. The primary bedroom enjoys A/C, a 4 pce ensuite with elongated toilets, and WIC. The 1 bed legal suite features a private entrance and patio, separate hydro, & laundry. Designed w/ the environment in mind, as it is Built Green certified & Low Carbon Step Code 3. SS appliance package. SMART Home doorbell and front door lock. Dual head ductless heat pump w/ SMART home control for heating and cooling. Roller Blinds in the main house & suite. New home Warranty. Close to schools, restaurants, trails, & beaches. Choices of floorplans available, please see website. (id:57458)
214s 3564 Ryder Hesjedal Way
Colwood, British Columbia
Own with 5% Down! Discover the best of seaside living with this two bedroom corner home at ELIZA. Whether you're taking a leisurely stroll along the ocean's edge or walking to nearby shops, restaurants, and groceries, Eliza has everything you need for a simple & convenient lifestyle. Inside the home, contemporary design meets luxury finishes, from stainless steel appliances to custom cabinetry and quartz islands. This corner home features a spa inspired ensuite bath and walk-in closet, providing ample space for all your daily needs. Say goodbye to expensive gym memberships and take advantage of the resident-only gym, or enjoy an oceanside jog with your furry friend - dogs of all sizes are welcome at Eliza, and there's even a built-in dog washing station! At over 80% sold, don't miss your chance to experience it for yourself - call us today to book a visit of our presentation centre! (id:57458)
100n 3564 Ryder Hesjedal Way
Colwood, British Columbia
Own with 5% Down! Discover the best of seaside living with this two bedroom corner home at ELIZA. Whether you're taking a leisurely stroll along the ocean's edge or walking to nearby shops, restaurants, and groceries, Eliza has everything you need for a simple & convenient lifestyle. Inside the home, contemporary design meets luxury finishes, from stainless steel appliances to custom cabinetry and quartz islands. This corner home features a spa inspired ensuite bath and walk-in closet, providing ample space for all your daily needs. Say goodbye to expensive gym memberships and take advantage of the resident-only gym, or enjoy an oceanside jog with your furry friend - dogs of all sizes are welcome at Eliza, and there's even a built-in dog washing station! At over 80% sold, don't miss your chance to experience it for yourself - call us today to book a visit of our presentation centre! (id:57458)
5380 Sparton Rd
Saanich, British Columbia
Welcome to 5380 Sparton Road! This beautifully updated, custom built, 3 bedroom & den, 3 bath home is situated on 2 acres of land in the desirable Prospect Lake area. Located only 20 minutes from Victoria, you will enjoy all the benefits of being in the country while still being close to downtown. The main level features; living room with vaulted ceilings, dining room, kitchen, den and a large deck and patio. All three bedrooms are conveniently located upstairs. The large master bedroom has ample closet space and an ensuite with heated floors. Some features of this property include a barn that has three holding stalls for horses, a large separate workshop, additional parking, and an area for a riding ring. There are breathtaking views of Observatory Hill and plenty of room for gardening! Call your realtor today for easily arranged viewings. (id:57458)
2487 Cadboro Heights Lane
Saanich, British Columbia
Open House Saturday 1-3. Welcome to Cadboro Heights Lane! Stunning ocean views & tranquil sunrises await you. This bright, 5 bed/4 bath West Coast Style home is located just steps from Cadboro Bay, Gyro Park & the best beach in Victoria. Main level offers an open-concept with living rm, dining rm & kitchen opening to a bright, private patio - perfect for entertaining. The kitchen boasts a huge island, SS appliances, gas stove & wine fridge. The backyard has a built-in fire pit, is fully fenced & offers easy-care landscaping with irrigation. The Primary bdrm on the main has a beautiful spa-like ensuite with a large walk-in closet for one level living. 2 more spacious bdrms, full bath & laundry complete the main floor. Downstairs offers a versatile Media room or office, as well as a self-contained 2-bed suite. A large double garage is perfect for all your toys. Located on a quiet cul de sac, this is an ideal spot to enjoy the many amenities & outdoor activities Cadboro Bay has to offer. (id:57458)
302 555 Chatham St
Victoria, British Columbia
Open House this Saturday, May 18th, from 1-3pm. Authentic to the Downtown West Coast lifestyle, here is your rare opportunity to secure a trendy loft style condo, situated by Victoria’s vibrant & historic Chinatown. Split between 2 levels with soaring windows and 16 ft ceilings, open the doors to your Juliet balcony for the full indoor/outdoor experience. Bright and airy with an open plan and peaceful views, the living area boasts a cozy gas fireplace (incl. in strata fee). Retreat up to your spacious primary bedroom which provides ample comfort with a large closet and convenient insuite laundry. Brand new remote operated blackout blinds will take you from day to night! The popular Chatham Studio Lofts offer 1 block proximity to the picturesque harbour, a range of unique amenities with an eclectic & evolving neighbourhood, and are set in a well-maintained building with a proactive strata. Enjoy 360° ocean/city views from the rooftop deck. Plus, pets allowed with no size restrictions, and you've got large in unit & separate storage. (id:57458)
2105 Henry Ave
Sidney, British Columbia
Presenting 2105 Henry Avenue West, a beautifully updated 5 bedroom 3 bathroom home located in wonderful Sidney-by-the-Sea. Situated on a fully landscaped 6600 sqft lot with south facing rear yard that’s been transformed into an oasis with decks, covered patio, hot tub and your very own tiki bar. The flow of this home is ideal for many with 3 bedrooms on the main living level with your gorgeous open concept living, dining and kitchen. The spacious primary suite offers a spa-like ensuite with access to covered patio and hot tub. Bonus: the 1 bed in-law accommodation which is ideal for family, guests etc. Upgrades to the home include: roof, gutters, electrical, gas fireplace, hot water tank, bathrooms, flooring, windows and much more. Close proximity to Sidney and all your amenities. Contact your Realtor today to book a showing of this fine home. (id:57458)
3534 Promenade Cres
Colwood, British Columbia
OPEN HOUSE SAT 1-3PM - SWEEPING OCEAN, MOUNTAIN AND CITY VIEWS make this Executive home in Royal Bay a must see! The dramatic vaulted ceiling entry opens onto the Living & Dining areas that soar to 14ft, with vistas of the Strait of Juan De Fuca, Olympic Mts. & lights of Victoria. WATCH THE CRUISE SHIPS GO BY. Generous Primary Suite on the main level with 5-pce ensuite. Entertainment style kitchen & gathering area opens onto the spacious VIEW deck. Custom designed lower level is a bright 1 or 2 bedroom suite. 3100 sq/ft of well laid out living with nicely landscaped surroundings. Set high up with an easy care lot. Backing onto a greenbelt and at the end of the street. Lots of room for parking. Close to schools, the beach and the evolving amenities of the Royal Bay Neighbourhood. Come make this your new home! (id:57458)
635 Kildew Rd
Colwood, British Columbia
OPEN HOUSE SATURDAY MAY 18TH 1-3PM Welcome to your dream home! This stunning 4-bedroom, 3-bathroom residence is located in the highly sought-after Hatley Park neighborhood. Boasting over 2,500 square feet of living space, plus large veranda and roof deck, this home combines classic charm with extensive modern updates. Brand new kitchen, bathrooms and brand new primary suite in 2022 are ready for your enjoyment. The spacious open floor plan is perfect for entertaining and family gatherings. The large living room features a new gas fireplace and new lighting throughout the home. The newly renovated kitchen is a chef's delight, with new high end stainless steel appliances, quartz countertops, dual ovens, and ample cabinet space. The master suite offers a peaceful retreat with a walk-in closet and a luxurious ensuite bathroom. Three additional bedrooms provide plenty of space for family or guests, and one can easily be used as a home office. Outside, you'll find a lush, private yard with a covered patio and well-maintained landscaping—ideal for summer barbecues and relaxing evenings. The roof deck is a wonderful place to sunbathe or catch some evening sunsets! Enjoy the convenience of nearby parks, shopping, schools and dining options, as well as easy access to major roadways and public transportation. Don't miss out on this incredible opportunity to make this beautiful house your new home. (id:57458)
5 820 Dunsmuir Rd
Esquimalt, British Columbia
Introducing a truly exceptional coastal community, West Bay Crest offering exquisite finishing & unparalleled attention to detail. Each townhome is crafted with meticulous care, featuring, luxurious Quartz countertops, waterfall edge & solid slab backsplashes, extending to the ceiling, creating a seamless/modern aesthetic. Cooking enthusiasts will delight in the gourmet kitchens equipped with high-end appliances, including a Fulgor Milano induction cooktop & convection oven, Fisher & Paykel integrated appliances, and Kohler cast iron farmhouse sink. The modern solid wood, two-toned shaker-style cabinets add a touch of sophistication to the space. Step inside and experience the warmth of engineered wide plank wood floors that flow seamlessly throughout, including the stairs. Retreat to the spa-like bathrooms adorned with Quartz, under-mount sinks, under vanity lighting, full tiled walls, heated floors, and built-in shower niches. (id:57458)
301 4529 West Saanich Rd
Saanich, British Columbia
Welcome to the Duval, nestled in West Saanich's Royal Oak neighborhood! Crafted by Mike Geric Construction, this exquisite 2-bed, 1-bath condo epitomizes elegance. Inside, gleaming hardwood floors adorn the meticulously designed interior. The kitchen offers ample storage and counter space, perfect for casual dining or entertaining. A cozy living room features an electric fireplace, creating a warm ambiance. The primary bedroom boasts natural light and a walkthrough closet leading to a luxurious bathroom with a deep soaker tub and 2 vanities. The second bedroom is versatile for kids, guests, or a home office. Step outside on your west-facing patio and enjoy the afternoon sun while BBQing or unwinding. Convenience awaits with Royal Oak & Broadmead shopping centers nearby. Experience world-class recreation at Commonwealth Place or explore Beaver & Elk Lake's hiking trails. Downtown is just 15-minutes away, offering the best of city living. Embrace comfort and convenience at the Duval! (id:57458)
201 1120 Richardson St
Victoria, British Columbia
Welcome to your charming slice of history in the heart of Fairfield!This delightful 1 bed,1 bath unit resides in a beautiful character conversion whilst maintaining its original style & exuding timeless elegance. With only six other units in the building, you'll quickly become acquainted with your neighbors. Situated in a prime location with a remarkable walk score of 93, you're mere steps away from Dallas Rd & equidistant from Cook Street Village & Downtown, both easily reachable on foot. The street, designated as a biker's haven, boasts reduced traffic, residential only parking, & a lower speed limit, ensuring a tranquil living environment. Experience an abundance of natural light from windows on three sides, a rare feature for a unit of this size. Step outside to enjoy the quaint shared outdoor space, complete with a stone table perfect for al fresco dining or relaxation. Practicality meets convenience with a storage locker, dedicated bike storage, and a designated parking space. For commuters, bus routes to UVic and downtown James Bay are easily accessible. Don't miss out on this opportunity to own a piece of Fairfield's history, where classic charm meets modern convenience. (id:57458)
960 Carolwood Dr
Saanich, British Columbia
Welcome to a cherished Tudor-style home. This beloved home is situated on a sun-drenched lot with a tranquil backyard that backs onto lush green-space. Stepping through the front door, you're greeted by a sense of nostalgia and possibility. The living room beckons with its cozy fireplace, inviting you to gather with loved ones. As you move through the home, you'll discover a timeless charm that is both comforting and inspiring. The formal dining room sets the stage for memorable meals and lively conversations. Surrounded by mature trees, the patio and yard provide the perfect setting for outdoor entertaining or simply soaking up the sunshine in privacy. Located in a sought-after neighbourhood known for a sense of community, proximity to amenities, parks, and top-rated schools, this gem offers the perfect balance of convenience and tranquility. Whether you're seeking a place to put down roots or a place to bring your vision to life this home offers endless possibilities. (id:57458)
1536 Ash Rd
Saanich, British Columbia
Welcome to your new home! Step into comfort as you enter this 5 bed 4 bath home with 3,512 sq ft. total living space. Enjoy the warmth of 2 cozy gas fireplaces while entertaining friends and family. Convenience meets tranquility in the intelligently designed layout with 4 bedrooms conveniently located on the same level and a 5th one on the main floor which can be a bedroom, an office or a home gym. Outside, the expansive backyard on a 12,750 sq ft lot invites exploration creating a serene atmosphere for summer barbecues on the private patio, surrounded by lush flowering bushes. Great schools for your children in a family-friendly neighbourhood. Nature lovers will rejoice in the proximity of Mt Douglas Park and the ocean, majestic havens just steps away. For active lifestyles, Gordon Head Recreation Centre and Lambrick Park offer amenities like walking trails. With downtown and ferry terminals just a 20-min drive away, convenience is at your fingertips. A definite must see! (id:57458)

