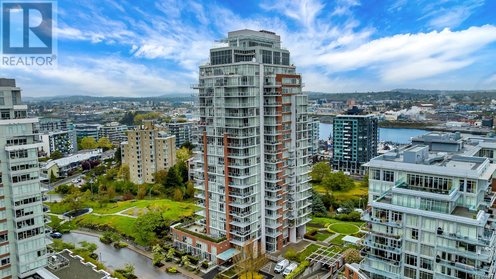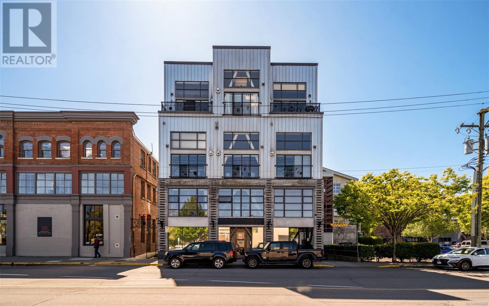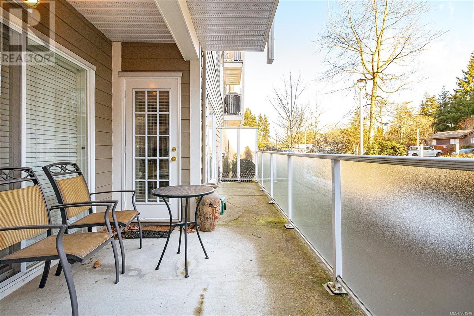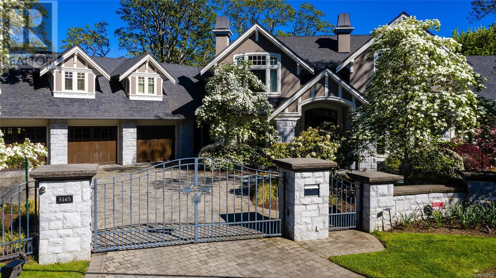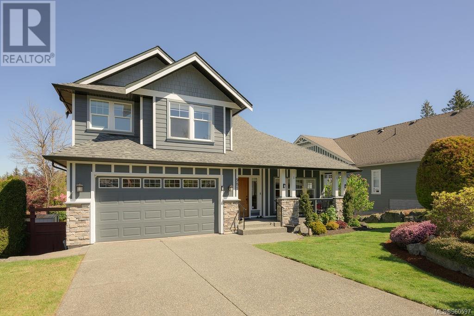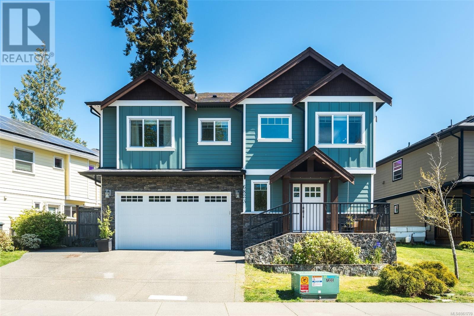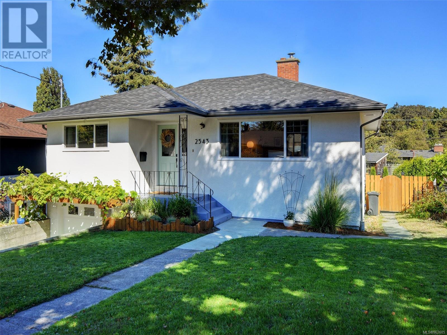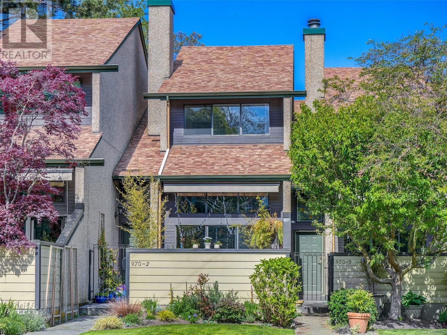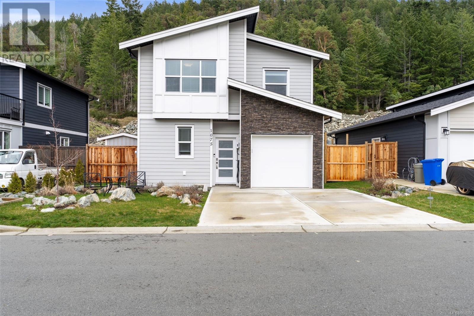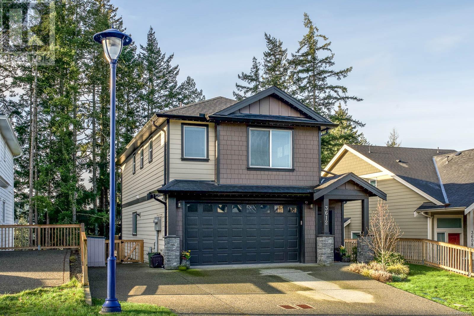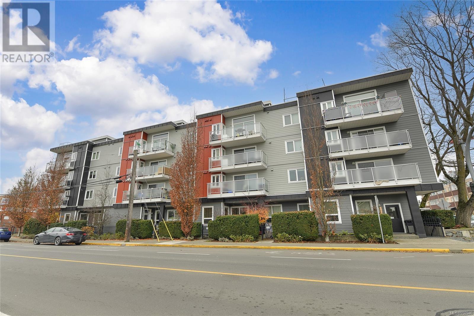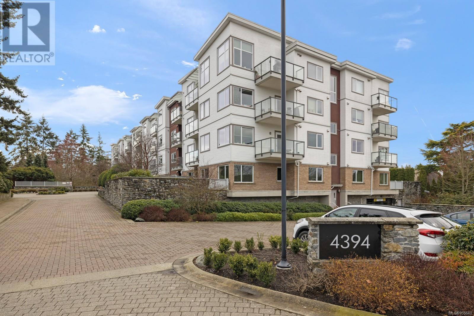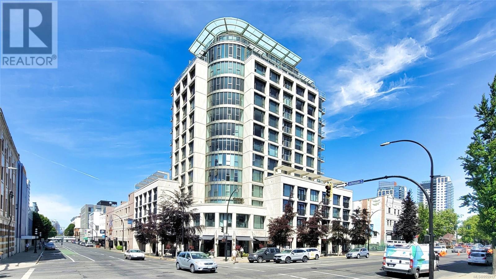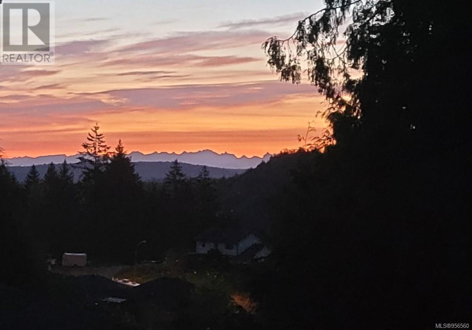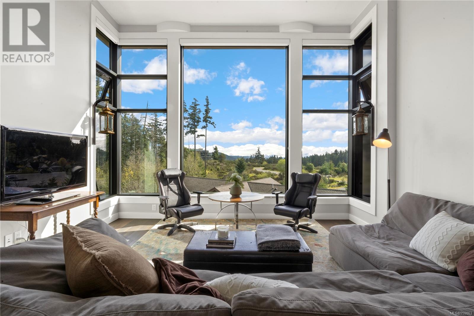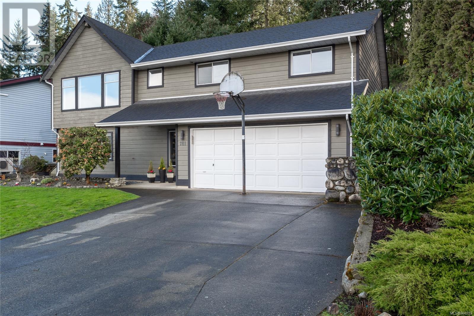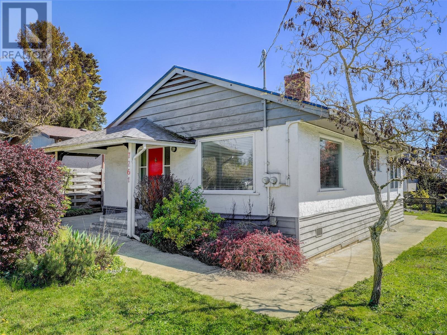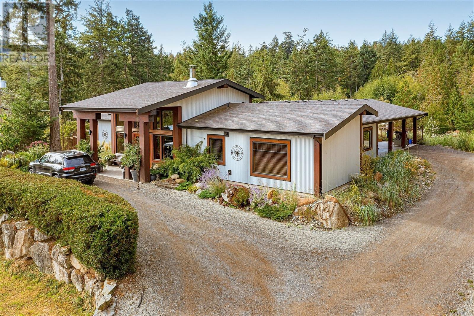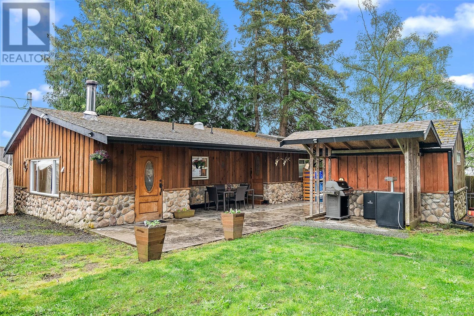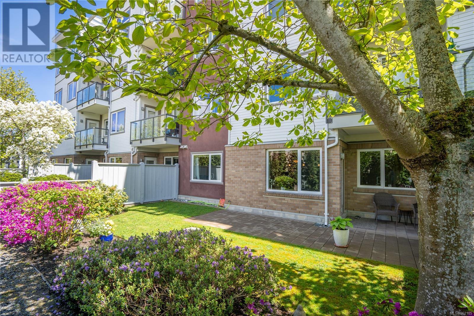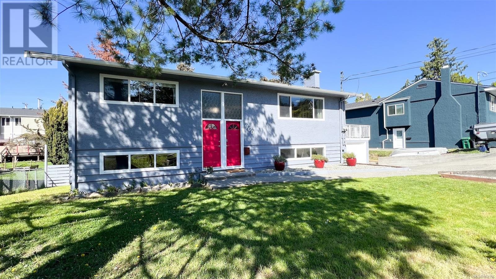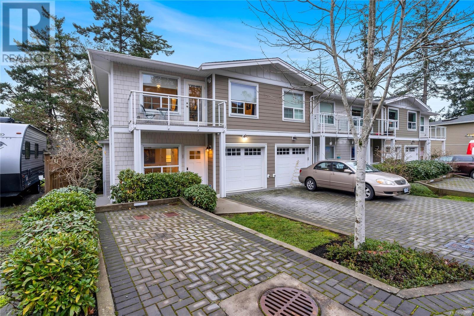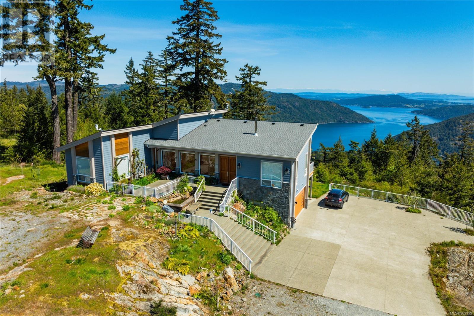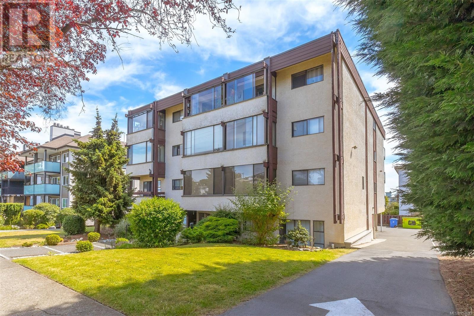410 83 Saghalie Rd
Victoria, British Columbia
OPEN HOUSE May 5th 2-4 PM. This open-concept studio combines modern design with functionality in a well-managed, well-maintained building built by the award-winning Bosa Properties. Featuring high-end appliances, a gas stove, quartz countertops, an elegant tile backsplash, engineered flooring, and outside living space to enjoy city, mountain, and ocean views. This pet and rental friendly unit also includes secure underground parking, in-suite laundry, air conditioning, and separate storage. Residents also benefit from full concierge service, a communal social room, and a state-of-the-art fitness centre. Just a short walk to the downtown inner harbour, Westside Village, and the West Bay Walkway, this location offers close proximity to shopping, dining, recreation, off-leash dog parks, and so much more! And to top it all off, the low strata fees include Heat, Hot water, and Gas!! Schedule your viewing today! Call or Text Haley Lopez at 250-886-5312 to arrange a private showing. Or visit therealhaleylopez.com. (id:57458)
302 555 Chatham St
Victoria, British Columbia
Authentic to the Downtown West Coast lifestyle, here is your rare opportunity to secure a trendy loft style condo, situated by Victoria’s vibrant & historic Chinatown. Split between 2 levels with soaring windows and 16 ft ceilings, open the doors to your Juliet balcony for the full indoor/outdoor experience. Bright and airy with an open plan and peaceful views, the living area boasts a cozy gas fireplace (incl. in strata fee). Retreat up to your spacious primary bedroom which provides ample comfort with a large closet and convenient insuite laundry. Brand new remote operated blackout blinds will take you from day to night! The popular Chatham Studio Lofts offer 1 block proximity to the picturesque harbour, a range of unique amenities with an eclectic & evolving neighbourhood, and are set in a well-maintained building with a proactive strata. Enjoy 360° ocean/city views from the rooftop deck. Plus, pets allowed with no size restrictions, and you've got large in unit & separate storage. (id:57458)
105 2823 Jacklin Rd
Langford, British Columbia
Introducing a 2-bedroom, 2-bathroom condo that seamlessly combines tranquillity and convenience. The unit includes an open-concept kitchen with stainless appliances and a spacious living and dining area suitable for relaxation and entertainment. Additional features include a kitchen water filtration system, new hot water tank and updated flooring. Convenience is assured with one included parking spot. Located on the quiet side of the building, this condo provides a retreat from urban hustle. Property highlights include two beds, two baths, an open-concept kitchen, ample in-suite storage plus a separate locker and a large deck. Situated in the Langford Jacklin Neighbourhood, the condo offers proximity to shopping, parks, lakes, and easy access to major highways. Seize the opportunity to make this condo your home, where modern amenities meet a prime location. (id:57458)
3165 Sherringham Pl
Oak Bay, British Columbia
Seize this exclusive chance to own an opulent 9,821-square foot abode in the peaceful Uplands Estates, positioned at a serene cul-de-sac's end. This hidden gem, on a private 0.71 acres adjacent Uplands Golf Club, showcases a landscaped haven with extensive hardscaping and a quaint wooden bridge, secluded among mature trees and hedges. Crafted with James Grieve's celebrated design expertise, this gated, smart-enabled residence epitomizes fine workmanship, exuding luxury with its tasteful employ of tile, hardwood, granite, custom cabinetry, designer wall coverings, and superior finishes throughout. Ideal for hosting, it counts six bedrooms with ensuites, four with walk-in closets, and two additional bathrooms. Outside, over 3,000 square feet of stone patio featuring a large gas fire pit is enhanced by 1,745 square feet of covered/heated kitchen/dining space connected through French doors to the kitchen. Beyond the fire-warmed primary suite with its massive walk-in closet and finely tiled ensuite, the home enjoys 400-amp service with two electrical panels and a backup generator, a full water filtration system, a media room, wet bar, and games room. Two attached garages, one with triple doors and finished concrete floors, and the second an oversized workshop garage with a convenient bathroom complete this truly unique offering. Contact us today for a full information package. (id:57458)
981 Deloume Rd
Mill Bay, British Columbia
Presenting an immaculate and elegant Mill Springs residence situated on a sprawling .34-acre lot. This exquisite home offers 3 large bedrooms and 4 bathrooms, including a luxurious master bedroom with an ensuite with jetted tub. The spacious kitchen has ample storage, beautiful granite countertops and maple cabinetry, it is a culinary delight. Hardwood floors add warmth and sophistication throughout. Vaulted ceiling in the dining and living areas. The walkout basement holds endless potential (maybe a small suite?) boasting a media room with seating, surround sound, and a 71'' plasma TV, as well as a lower-level steam shower. Outside the meticulously landscaped grounds feature a good-sized deck, 2 water features and a plethora of trees, shrubs and flowers reflecting an initial investment of over $100K in landscaping. Conveniently located for commuters via nearby transit and walking trails for outdoor enthusiasts. Don't miss this unparalleled opportunity to call Mill Springs home!! (id:57458)
6823 Marsden Rd
Sooke, British Columbia
Introducing this custom-built single-family home with a legal 1-bedroom suite! The main residence showcases 4 bedrooms, 2 bathrooms, all meticulously crafted. Upon entry, a formal bamboo-tiled foyer leads to the 4th bedroom and a spacious laundry room on the ground level with access to the heated double garage. Upstairs, discover crown molding, 9' ceilings, and oak hardwood floors throughout the expansive open-concept layout. The large bright living room boasts vaulted ceilings, a cozy gas fireplace, and built-in cabinetry, seamlessly flowing into the formal dining area and gourmet-style kitchen with granite countertops and a gas range. The master bedroom features a walk-in closet and a stunning 4-piece ensuite with rain shower. The lower level hosts a fully legal 1-bedroom suite with a separate entrance and laundry. Outside, the backyard is perfect for relaxation with a deck and stamped patio and Garden enthusiasts will love all of the opportunities that the space presents. (id:57458)
2543 Wesley Pl
Victoria, British Columbia
Tucked away on a quiet family friendly street with a vibrant community spirit this home epitomizes the perfect blend of vintage allure and modern comfort. Prime location close to Fernwood Village, Wesley Park/playground, centrally situated near schools and downtown. Main floor offers a great floorplan w/nice separation between the kitchen/dining areas and the spacious living room. Two bedrooms, an updated kitchen with stainless appliances, updated bathroom, original oak floors and doors and a lovely large deck to watch sunsets with a glass of wine overlooking the yard. The basement offers another bedroom, garage, and a versatile rec room, ideal for play, workouts, or movie nights. Recent renovations include a newer roof, windows, heat pump, and electric furnace, ensuring both comfort and peace of mind. Spacious rear yard offers room for gardening and kids to play as well as a bounty of figs, raspberries, and apples in summer. Come see the perfect blend of nostalgia and modern living. (id:57458)
2 970 Southgate St
Victoria, British Columbia
A cheerful Fairfield Townhome steps to Beacon Hill Park, a sunny home in a small complex of friendly neighbours. Many Lifestyle benefits; near Cook Street Village and downtown and allure of Dallas Road and the Sea. A rare find is the in-house garage that can be a studio/workshop. Lots of storage. You’ll love the indoor/outdoor ease to the bright sun-kissed private patio accessed from the high-ceilinged living room. Two bedrooms, two bathrooms, a perfect size. Relaxing feeling the moment you enter. Casually elegant and appealing. For those desiring the option of walking or biking everywhere this carefree strata home is yours to enjoy. Your pet is welcome too. Please note recent value-added upgrades including new flooring (stairs and upper level), new light fixtures and new hardware on kitchen and bathroom cupboards. Freshly painted bedrooms and bathrooms too. The appliances are fairly new including washer/dryer and hot water tank. You’ll like everything here. Thank You. (id:57458)
1075 Gammon Way
Shawnigan Lake, British Columbia
Welcome to 1075 Gammon Way, your like-new home in the family friendly Shawnigan Heights community. Save the GST on this 2023 built home with DUAL HEAD HEAT PUMPS and fully fenced & private backyard oasis. Featuring 3 bedrooms and 3 bathrooms, this home checks all the boxes for the family. The main floor offers a spacious kitchen with quartz countertops, gas fireplace, powder washroom and plenty of storage. The second floor boasts 3 spacious bedrooms and 2 bathrooms. Separate side-by-side laundry with like-new appliances. Upgrades include heat pumps, smart lights, EV Charger, 5x8 shed, outdoor gazebo and negotiable hot tub. First-Time Home Buyer? This home qualifies for the increased PTT exemptions. Only 15 minutes from Langford and 5 minutes from Shawnigan Lake, this community seamlessly combines convenience with natural allure. Remainder of Warranty in Effect. (id:57458)
3612 Honeycrisp Ave
Langford, British Columbia
Located in the much sought after McCormick Meadows, this better than new family home offers so, so much. Large open concept main area with access to your private south deck & garden overlooking open ALR pastures. The kitchen comes complete with quartz counters, stainless appliances, breakfast bar, and a pantry. There is a separate dining area that flows nicely into the bright living room with a cozy gas fireplace. The deck offers a natural gas BBQ outlet & access to the sunny lawn area and container veggie garden. Upstairs are 3 bedrooms including master with walk-in closet & gorgeous 5 piece ensuite as well as a full bathroom and separate laundry room. The walkout lower level has a legal 1 bedroom suite with separate entrance, laundry, electrical panel and a large storage area. Extras include upgraded appliances, window blinds, on demand gas hot water, double garage, landscaping with irrigation and heat pump outlet on the upper level as well as main living area. See upgrade list. There's an incredible playpark at the end of the street & the home is close to shopping, lakes & The Galloping Goose Trail. Call for your private showing today! (id:57458)
115 1315 Esquimalt Rd
Esquimalt, British Columbia
Freshly Painted and Ready for you to move in! Welcome to Your Perfect Pad in Esquimalt! Available for Immediate Possession! This 1-bed townhouse-style condo is your ticket to comfortable living in the heart of Esquimalt, close to everything you need! Ideal for military personnel with its proximity to the base and DND facilities, this gem is also a stone's throw away from fantastic restaurants, shopping, Saxe Point parks, beaches, schools, rec centre, library, and the bustling town centre. Inside, discover the modern touch of stainless steel appliances and large island countertop, making meal prep a breeze. Enjoy the convenience of in-suite laundry. Indulge in a morning coffee on your sunny patio. Parking is a breeze with your underground spot, and keep organized with the included storage locker. Plus, maintain that active lifestyle with an on-site gym. Make the move to your dream condo in Esquimalt. and call this vibrant community your new home! (id:57458)
307 4394 West Saanich Rd
Saanich, British Columbia
***PRICE IMPROVEMENT*** Third floor suite in the desirable Centennial Walk! This 2 bed / 2 bath home features an open concept kitchen with granite countertops, beautiful bamboo floors, in-suite laundry, custom pantry cabinet and surround sound speaker system in the ceiling. Bedrooms are separated by an open concept living space. The primary bedroom includes plenty of closet space with 2 separate closets and a 4pc ensuite. The second bedroom is well separated and spacious. Included are 2 side-by-side secure underground parking stalls and a storage locker. Enjoy common EV charging stations and locked bike rooms. Nestled within a meticulously maintained complex, you're a short walk to the Royal Oak Shopping Center and close to Commonwealth Pool and Broadmead Village. Located on the Centennial Trail, nature enthusiasts will appreciate the nearby trails and parks including Rithet's Bog, Elk Lake, and the Lochside Trail. This unit is move-in ready, pet friendly and supports rentals. All measurements are approximate and buyer to verify if important. (id:57458)
304 760 Johnson St
Victoria, British Columbia
Spacious & Open floorplan with 2 beds + 2 baths in a great corner unit, with updated flooring, is perfect for those looking for a chic oasis in the heart of vibrant downtown. A great investment opportunity as both or pie-a-terre! This home Offers a unique floor-plan, this corner unit home boasts floor to ceiling windows on 2 sides, southern exposure, a view of the inner gardens, separation of bedrooms, 2 full bathrooms & plenty of options for home office space. The interior of the home brings together a blend of modern luxury & architectural intelligence with stainless steel appliances, granite countertops, slow close draws, engineered & tile floors, custom glass doors, in-suite laundry & spa-like bathrooms. Additional features include a secure underground parking steel & concrete construction & a rooftop zen garden with BBQ's & great views. Great spot ~ (id:57458)
2382/2380 Extension Rd
Nanaimo, British Columbia
TWO FULLY DETACHED SINGLE-FAMILY HOMES IN A NATURE SANCTUARY FAMILY ESTATE TOTALLING 3,225 FIN SQFT ON .4 ACRES!!! Backing onto beautiful green space offering tranquility and easy access to nature, hikes & trails. Proudly introducing an incredible opportunity to own two homes on one lot. 2382 Extension Rd offers an open concept floor plan with cozy gas fireplace, heat pump, 2x car garage. French doors flow out to private patio overlooking the yard! Upstairs has 3 bed/3 bath. The Primary bedroom features a covered balcony w/views and a walk-in closet. 2380 Extension Rd has independent driveway option & fully loaded w/ 3 Bed/3 bath, heat pump, covered veranda & hot tub for indoor/outdoor living at it's finest. Enjoy maximum privacy on your flat/usable 17,424 SqFt lot which is fully fenced with a heavy-duty metal/hydraulic operated fence! The lot features fully detached and covered gazebo for year-round entertainment and plenty of space to play, adventure, garden & relax. Located in the desirable Chase River neighbourhood! (id:57458)
306 2049 Country Club Way
Langford, British Columbia
Welcome to THE LOFTS, a unique boutique-style 29-unit concrete & steel condominium located in the heart of beautiful Bear Mountain! This stunning east-facing industrial style 1 bed & den is situated on the quiet side of the building & features an open concept design w/huge windows that showcase sweeping, unobstructed views of Mt. Baker. Spectacular tall ceilings are a beautiful design element of this home creating an open & airy space that brings in tons of natural light. The thoughtfully designed layout includes a spacious living room & beautiful kitchen w/shaker cabinets, stainless steel appliances, gas range, quartz counters & a separate dining area perfect for entertaining guests. The bedroom is another exceptional space featuring more breathtaking views of Mt. Baker. You’ll also find a large bathroom with an oversized shower, quartz counters with double sinks plus a heated tile floor & walk-in closet. A den/flex space is also conveniently located near the entry. This unit comes with secure underground parking as well as a separate storage unit, & there’s also a common patio space on the 2nd floor. Walking distance to restaurants, world-class golf courses, hiking, tennis, a fitness club, pool & much more make this a lifestyle to get excited about! (id:57458)
781 Cecil Blogg Dr
Colwood, British Columbia
Welcome to this inviting 5-bedroom family home with the option for a 1 or 2-bedroom suite, boasting scenic views of the serene 20-acre Colwood Creek Park. Just a short stroll away from the diverse amenities at Westshore Town Centre, this residence provides a perfect blend of convenience and tranquility. The spacious living room, adorned with a well-appointed fireplace, opens up to a separate dining room, perfect for hosting family gatherings. The kitchen is a modern delight with quartz countertops and ample cupboard space. Two beautifully crafted bathrooms enhance the home - one featuring a 3-piece design with a walk-in shower, and the other showcasing a custom 4-piece ensuite with granite countertops, tile floor, and a relaxing soaker tub. The main level accommodates three bedrooms, including a master bedroom with a full walk-in closet. Downstairs offers a flexible layout with a separate suite. This location combines the convenience of nearby amenities with the peaceful ambiance. (id:57458)
7261 Peden Lane
Central Saanich, British Columbia
This charming fixer upper could be your blank canvas to turn your vision into reality! This 2 bedroom rancher, is nestled in a peaceful neighborhood just a short walk away from multiple beach access points and delightful cafes. This home is perfect for the DIY enthusiast with its spacious rooms, functional layout and generous sized lot. The possibilities are endless. Transform this diamond in the rough into your masterpiece. (id:57458)
6340 Quail Peak Pl
Sooke, British Columbia
OPEN HOUSE SAT MAY 4, 2-4PM. Custom built Rancher situated on a quiet no through road, on a large corner 0.83 lot. You will be amazed by the West Coast inspired finishings inside & out. As you walk through the French doors you enter the Living area with vaulted ceilings & imagine yourself unwinding by the impressive wood-burning fireplace. Large extraordinary wood beams and finishings throughout infuse nature from the inside out. Various windows allow for bright natural light living. The home is almost 1800 sqft with 2 large bedrooms,2 bathrooms & a den/office area. Radiant floor heating is provided through modern concrete flooring. Gorgeous Kitchen with quartz countertops and stainless steel Frigidaire Professional series appliances. Master w/walk-in closet, beautiful ensuite with soaker tub & separate tiled shower. Private & serene perfectly designed patio area with lush gardens and hot tub space. Three-bay carport. Water Views, close to Trails & Parks. $1,249,900. (id:57458)
6673 Lincroft Rd
Sooke, British Columbia
The end of the road… and the start of something new! You’ll find this 2-bed, 1-bath home down a quiet street in a central location. Town centre and the ocean are each a short walk away. This ranch-style home combines masonry, timber, and mature landscaping for a west-coast feel. Inside, the living room has vaulted ceilings, skylights, and a cozy woodstove. Your full bathroom with soaker tub makes for a private 24/7 spa. A stamped concrete patio has covered seating and leads onto a fenced yard with firepit; BBQ area; storage shed; and raised garden. For boating, fishing, or relaxation, walk just ten minutes south for Rotary Pier and Marine Boardwalk. Immediate neighbours to the north: grocery stores, coffee shops, eateries, and a medical clinic. Sooke’s recent growth is set to continue. Large properties like this one (so close to the core) have become ever-more attractive for residents, investors, and those with big dreams to build. So why not open a decorative door to opportunity? (id:57458)
108 4394 West Saanich Rd
Saanich, British Columbia
Welcome to Centennial Walk! This fantastic ground-level unit is located on the quiet side of the building and features a massive, fully-fenced, 280 sq ft patio and west-facing yard that is ideal for hosting, or a quiet oasis for you to sit back and relax in. The bright and spacious interior offers one of the largest floorplans in the building featuring separate bedrooms on either side of the open-concept kitchen, new high-end hardwood flooring, two full baths, in-suite laundry, 9‘ ceilings, & high-end finishings. The primary bedroom has ample closet space & ensuite with shower & separate soaker bath. Bonus: enjoy TWO secured underground parking spaces, a storage locker for your belongings, + a common bike room & common EV charging stations. If you want a condo that feels more like a townhouse, this is the one for you! The building is superbly located with walking and biking trails right at your doorstep, as well as shopping centres, recreation centres, transit, and schools all nearby. (id:57458)
960 Walker St
Victoria, British Columbia
*Open Houses Sat 12-2 & 2:30 - 4:30 & Sunday 2-4 * Renovated Vic West Home with legal duplex designation! A Spacious & flexible floorplan makes this home perfect for blended families, maximizing investment opportunities, or a co-buying scenario. EPIC patio with stairs leading to the private fully fenced, West facing back yard. Be the summer hosting house! Upstairs has: a large living room, new kitchen with beautiful & unique quartz counter tops & doors to the patio, 2 beds & new main bathroom. Downstairs has: 2 beds, 1 bath, large living/dining area, great size kitchen & full height ceilings. New flooring everywhere! Also new: roof, windows, appliances, rainscreen, electrical, plumbing. Huge double car garage with workspace, tons of storage + 2 garden sheds. This is a bright & airy home on a dead end street in the highly sought after Vic West area. Steps from the Waterway & Bamfield Park (walk to launch your kayaks or water toys). 5 seconds to the village + bus stops, walk to all levels of schools & 2mins to Downtown Victoria. Floorplan and 3D tour available. Reach out today to view! (id:57458)
1 1649 Lloyd Pl
View Royal, British Columbia
Welcome home to this beautiful 2016 built END UNIT townhome in ''The Woods'' - offering over 2,000 finished sq.ft, the spacious floor plan features an open main level with living room, separate dining room, 2 pce bath & bright kitchen with stainless appliances and eating bar. The upper level offers 3 large bedrooms including the primary suite with spa-inspired ensuite and walk-in closet. Lower level can be used as a recreation room, 4th bedroom (or both) including a 4 pce bathroom - a great space for the teenager or guests! Outdoor space galore with a balcony off the kitchen for the BBQ, another balcony on the upper level to catch the afternoon sun PLUS a patio on lower level for privacy. Other great features of this home include an efficient heat pump for heating & cooling, ample crawlspace storage plus garage and driveway parking. Located in a quiet cul-de-sac, a hidden gem of pet & family-friendly townhomes surrounded by a serene setting! (id:57458)
4189 Ridgeline Dr
Shawnigan Lake, British Columbia
Discover the epitome of luxury living at Goldstream Ridge! This exceptional 8-acre estate presents a magnificent 4-bed, 3-bath home boasting breathtaking ocean, city, and mountain vistas. The open-concept living area is bathed in natural light, seamlessly connecting to a sprawling deck and patio. Indulge in culinary delights in the kitchen adorned with granite countertops and premium cabinets. Retreat to the master suite featuring a lavish ensuite and walk-in closet. Accommodate guests or generate income with the legal 2-bedroom basement suite. Outdoor enthusiasts will delight in the property's enchanting features, including a lush forested area, tranquil koi pond, and ample space for a garden. Stay comfortable year-round with a state-of-the-art heat pump, and explore the tranquility of West coast living. Conveniently located near Wrigglesworth Lake and the Trans Canada Trail, seize this rare opportunity to own a coveted lot at Goldstream Ridge! (id:57458)
203 1537 Morrison St
Victoria, British Columbia
Location Location Location, always the key & the first 3 rules in Real Estate, this one has it in spades! Oak Bay Junction/Jubilee border updated 2 BR 1 BA sun-soaked unit w/E & S sunlight. New V/Windows, tub surround, countertops, sinks/faucets & freshly painted w/updated light fixtures/switches. Well-run pet friendly (2 pets U/25lbs) building with shared laundry on a peaceful tree-lined street walking distance to shopping & amenities. LRG windows grace the open-concept living/dining room w/access to the balcony, w/new decking/railings & modern frosted glass for added privacy. Updated, bright BA is all ready for you to soak away these cold days & HWT is incl in fees. We know you are going to love this spot, offering great value in a quiet building within walking distance to Jubilee hospital & on a direct bus route UVIC. Pop over to Christie's Pub, enjoy a great dinner & walk home. You are going to love this walkable neighbourhood! The unit also comes with a designated parking spot (id:57458)

